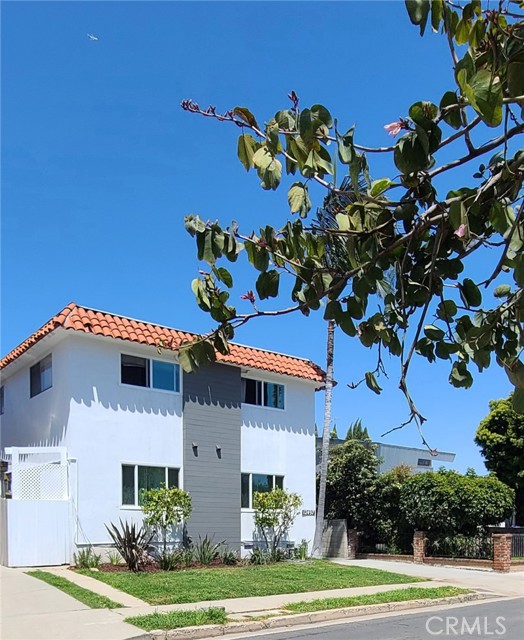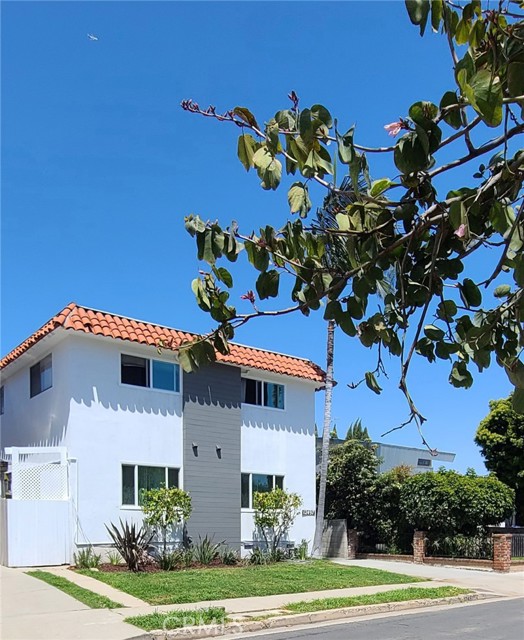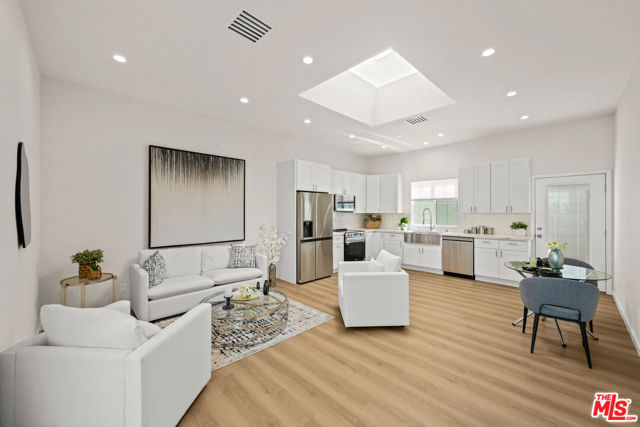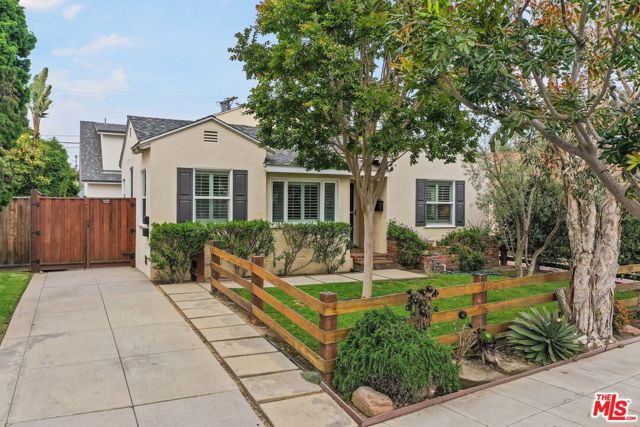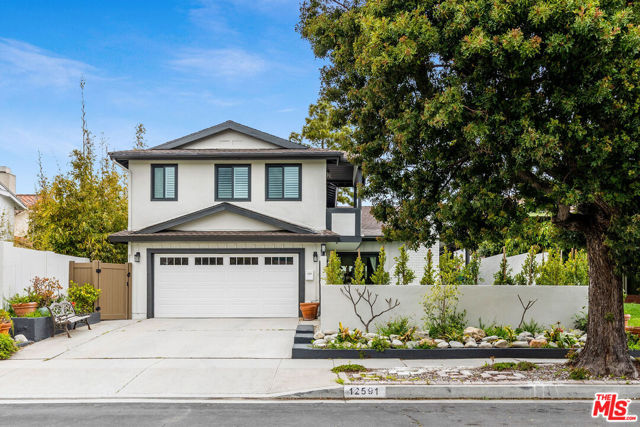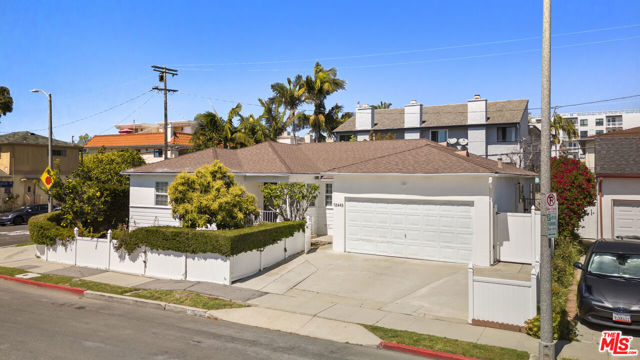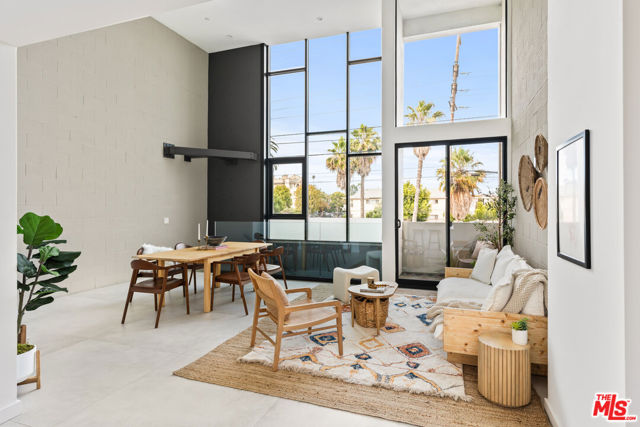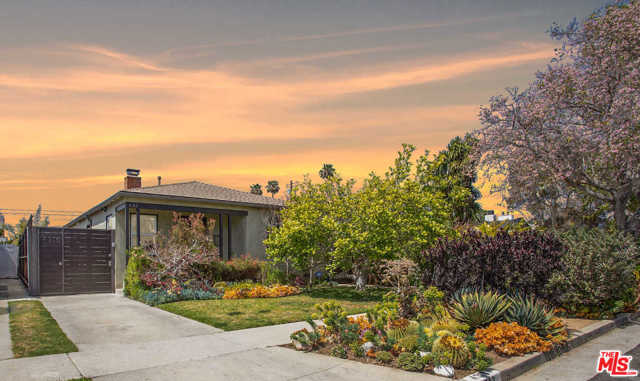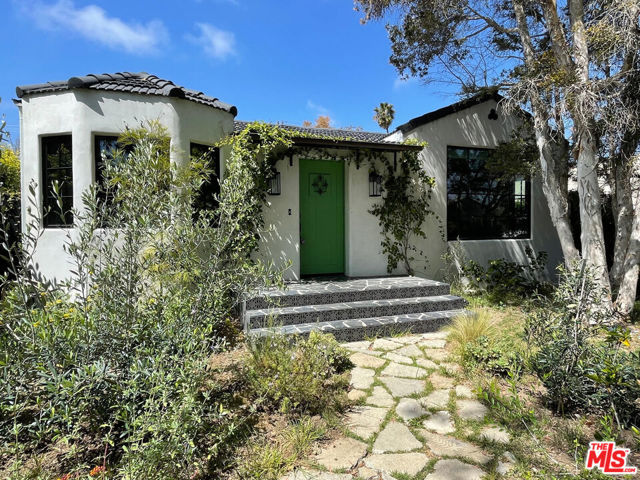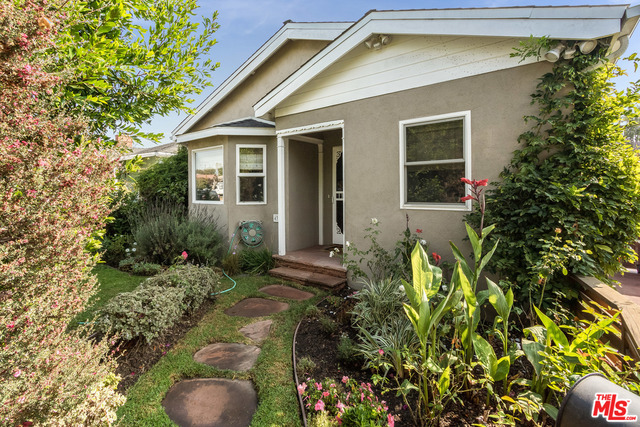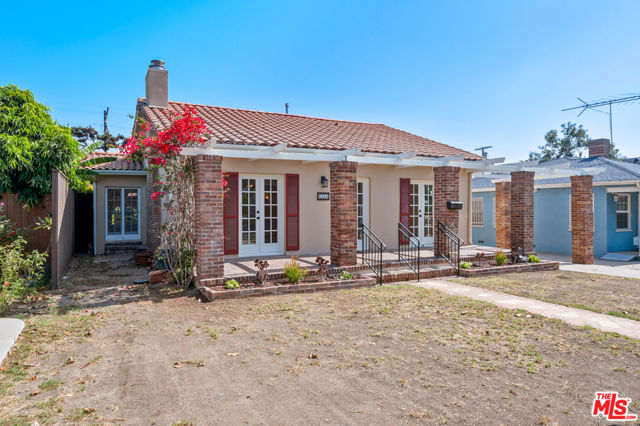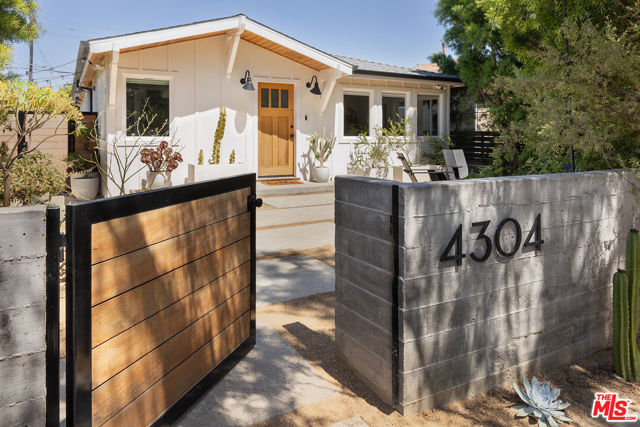
Open Today 12pm-3pm
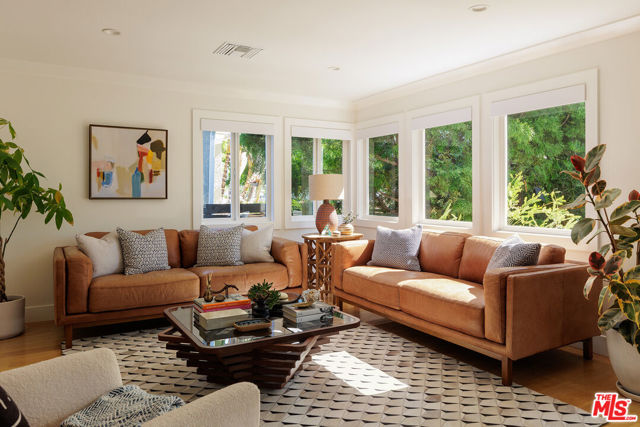
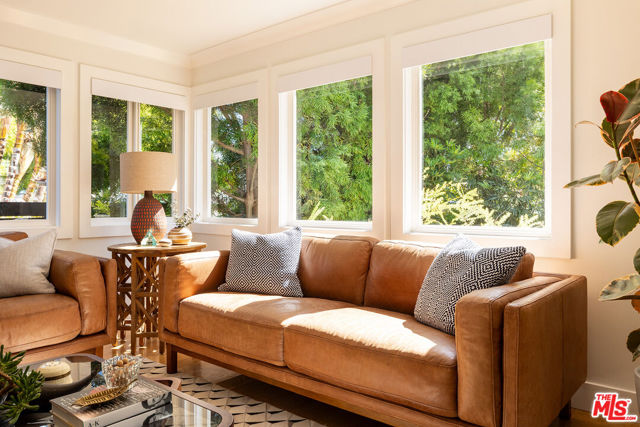
View Photos
4304 Chase Ave Los Angeles, CA 90066
$1,895,000
- 3 Beds
- 2 Baths
- 1,449 Sq.Ft.
For Sale
Property Overview: 4304 Chase Ave Los Angeles, CA has 3 bedrooms, 2 bathrooms, 1,449 living square feet and 5,342 square feet lot size. Call an Ardent Real Estate Group agent to verify current availability of this home or with any questions you may have.
Listed by Eric Matthew Yetter | BRE #01431808 | PLG Estates
Last checked: 12 minutes ago |
Last updated: June 24th, 2024 |
Source CRMLS |
DOM: 4
Get a $7,106 Cash Reward
New
Buy this home with Ardent Real Estate Group and get $7,106 back.
Call/Text (714) 706-1823
Home details
- Lot Sq. Ft
- 5,342
- HOA Dues
- $0/mo
- Year built
- 1947
- Garage
- 2 Car
- Property Type:
- Single Family Home
- Status
- Active
- MLS#
- 24407339
- City
- Los Angeles
- County
- Los Angeles
- Time on Site
- 4 days
Show More
Open Houses for 4304 Chase Ave
Saturday, Jun 29th:
12:00pm-3:00pm
Sunday, Jun 30th:
1:00am-5:00pm
Schedule Tour
Loading...
Property Details for 4304 Chase Ave
Local Los Angeles Agent
Loading...
Sale History for 4304 Chase Ave
Last sold for $1,650,000 on November 20th, 2019
-
June, 2024
-
Jun 24, 2024
Date
Active
CRMLS: 24407339
$1,895,000
Price
-
November, 2019
-
Nov 20, 2019
Date
Sold
CRMLS: 19510366
$1,650,000
Price
-
Nov 7, 2019
Date
Pending
CRMLS: 19510366
$1,695,000
Price
-
Oct 18, 2019
Date
Active Under Contract
CRMLS: 19510366
$1,695,000
Price
-
Sep 12, 2019
Date
Active
CRMLS: 19510366
$1,695,000
Price
-
Listing provided courtesy of CRMLS
-
November, 2019
-
Nov 20, 2019
Date
Sold (Public Records)
Public Records
$1,650,000
Price
-
March, 2019
-
Mar 14, 2019
Date
Expired
CRMLS: 18385226
$1,695,000
Price
-
Nov 30, 2018
Date
Withdrawn
CRMLS: 18385226
$1,695,000
Price
-
Oct 19, 2018
Date
Price Change
CRMLS: 18385226
$1,695,000
Price
-
Sep 13, 2018
Date
Active
CRMLS: 18385226
$1,775,000
Price
-
Listing provided courtesy of CRMLS
-
April, 2017
-
Apr 27, 2017
Date
Sold (Public Records)
Public Records
$1,215,000
Price
Show More
Tax History for 4304 Chase Ave
Assessed Value (2020):
$1,650,000
| Year | Land Value | Improved Value | Assessed Value |
|---|---|---|---|
| 2020 | $1,143,800 | $506,200 | $1,650,000 |
Home Value Compared to the Market
This property vs the competition
About 4304 Chase Ave
Detailed summary of property
Public Facts for 4304 Chase Ave
Public county record property details
- Beds
- 4
- Baths
- 2
- Year built
- 1947
- Sq. Ft.
- 1,449
- Lot Size
- 5,320
- Stories
- --
- Type
- Single Family Residential
- Pool
- No
- Spa
- No
- County
- Los Angeles
- Lot#
- 205
- APN
- 4231-011-014
The source for these homes facts are from public records.
90066 Real Estate Sale History (Last 30 days)
Last 30 days of sale history and trends
Median List Price
$2,100,000
Median List Price/Sq.Ft.
$1,004
Median Sold Price
$1,685,000
Median Sold Price/Sq.Ft.
$1,078
Total Inventory
129
Median Sale to List Price %
95.79%
Avg Days on Market
41
Loan Type
Conventional (8%), FHA (0%), VA (0%), Cash (20%), Other (12%)
Tour This Home
Buy with Ardent Real Estate Group and save $7,106.
Contact Jon
Los Angeles Agent
Call, Text or Message
Los Angeles Agent
Call, Text or Message
Get a $7,106 Cash Reward
New
Buy this home with Ardent Real Estate Group and get $7,106 back.
Call/Text (714) 706-1823
Homes for Sale Near 4304 Chase Ave
Nearby Homes for Sale
Recently Sold Homes Near 4304 Chase Ave
Related Resources to 4304 Chase Ave
New Listings in 90066
Popular Zip Codes
Popular Cities
- Anaheim Hills Homes for Sale
- Brea Homes for Sale
- Corona Homes for Sale
- Fullerton Homes for Sale
- Huntington Beach Homes for Sale
- Irvine Homes for Sale
- La Habra Homes for Sale
- Long Beach Homes for Sale
- Ontario Homes for Sale
- Placentia Homes for Sale
- Riverside Homes for Sale
- San Bernardino Homes for Sale
- Whittier Homes for Sale
- Yorba Linda Homes for Sale
- More Cities
Other Los Angeles Resources
- Los Angeles Homes for Sale
- Los Angeles Townhomes for Sale
- Los Angeles Condos for Sale
- Los Angeles 1 Bedroom Homes for Sale
- Los Angeles 2 Bedroom Homes for Sale
- Los Angeles 3 Bedroom Homes for Sale
- Los Angeles 4 Bedroom Homes for Sale
- Los Angeles 5 Bedroom Homes for Sale
- Los Angeles Single Story Homes for Sale
- Los Angeles Homes for Sale with Pools
- Los Angeles Homes for Sale with 3 Car Garages
- Los Angeles New Homes for Sale
- Los Angeles Homes for Sale with Large Lots
- Los Angeles Cheapest Homes for Sale
- Los Angeles Luxury Homes for Sale
- Los Angeles Newest Listings for Sale
- Los Angeles Homes Pending Sale
- Los Angeles Recently Sold Homes
Based on information from California Regional Multiple Listing Service, Inc. as of 2019. This information is for your personal, non-commercial use and may not be used for any purpose other than to identify prospective properties you may be interested in purchasing. Display of MLS data is usually deemed reliable but is NOT guaranteed accurate by the MLS. Buyers are responsible for verifying the accuracy of all information and should investigate the data themselves or retain appropriate professionals. Information from sources other than the Listing Agent may have been included in the MLS data. Unless otherwise specified in writing, Broker/Agent has not and will not verify any information obtained from other sources. The Broker/Agent providing the information contained herein may or may not have been the Listing and/or Selling Agent.
