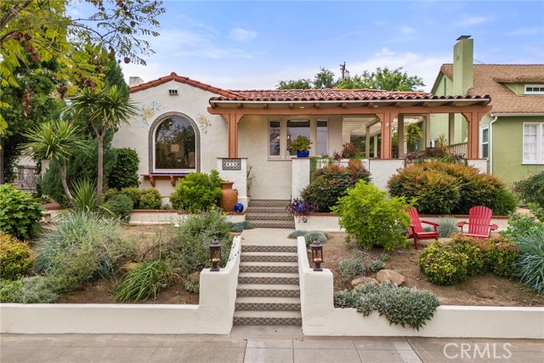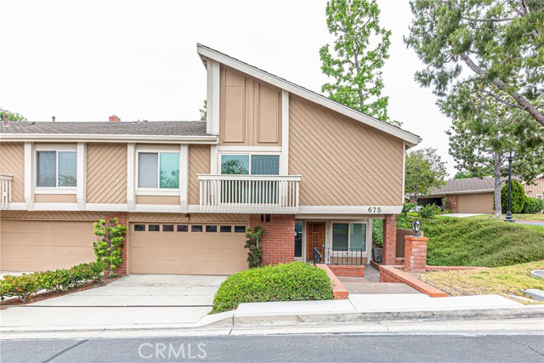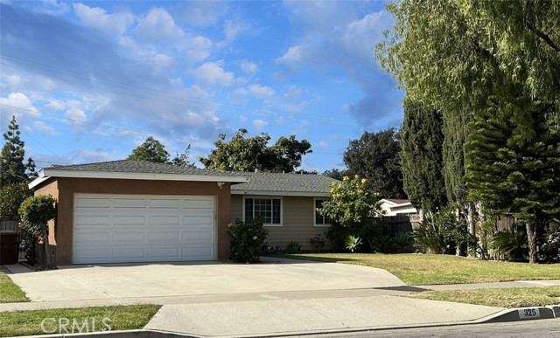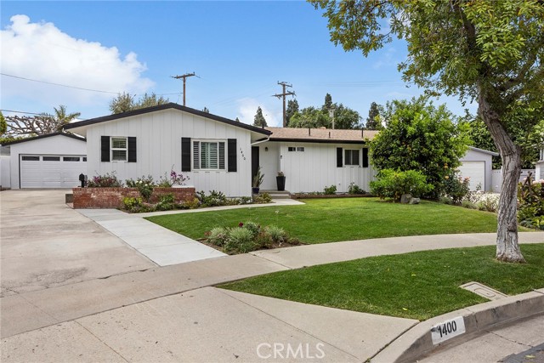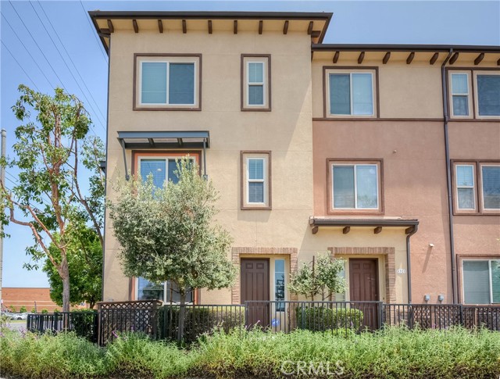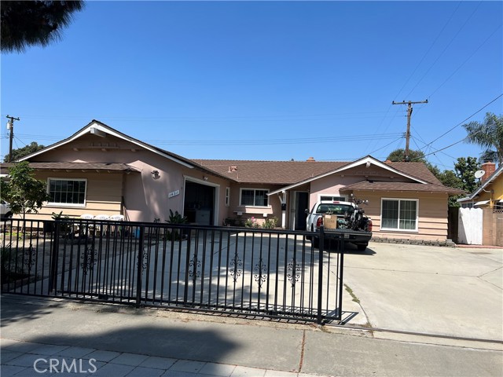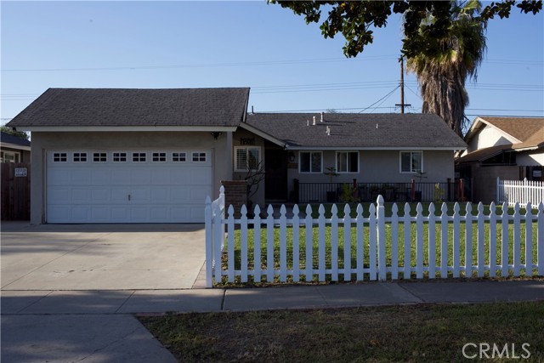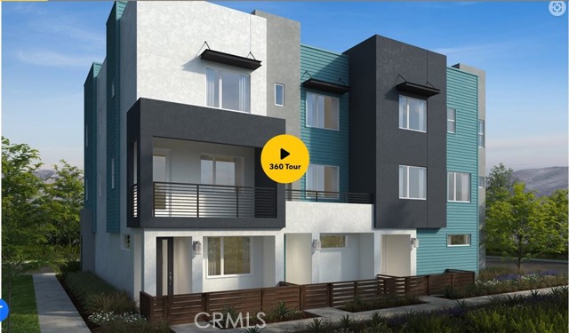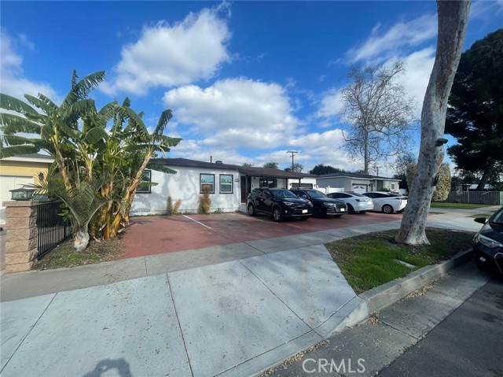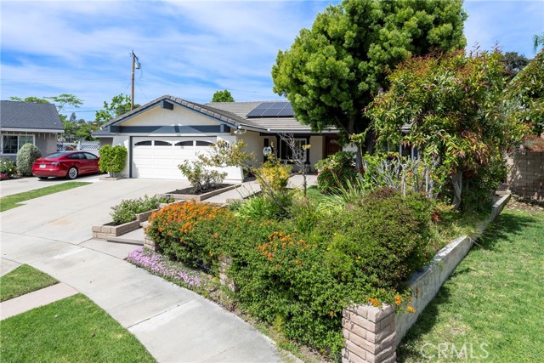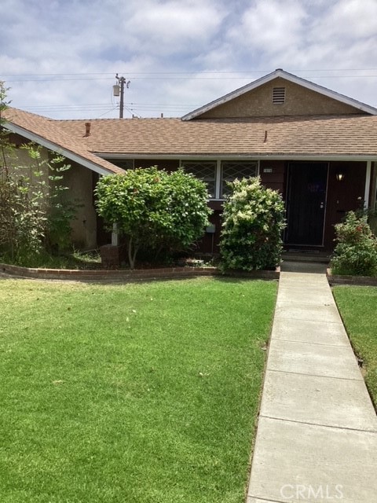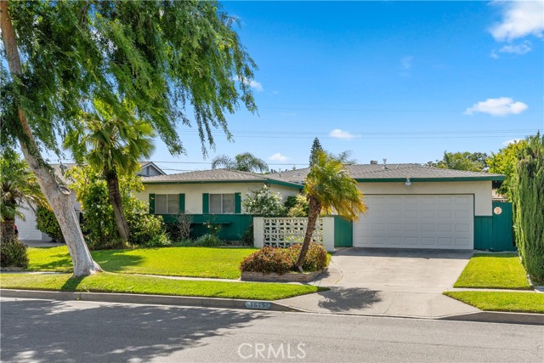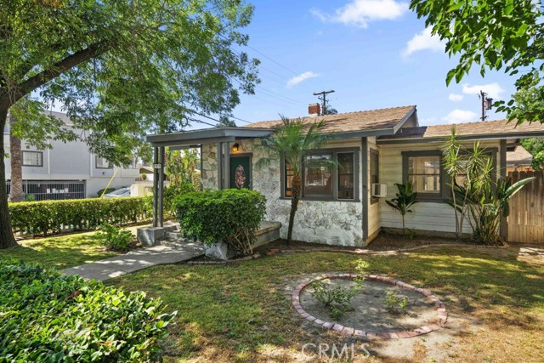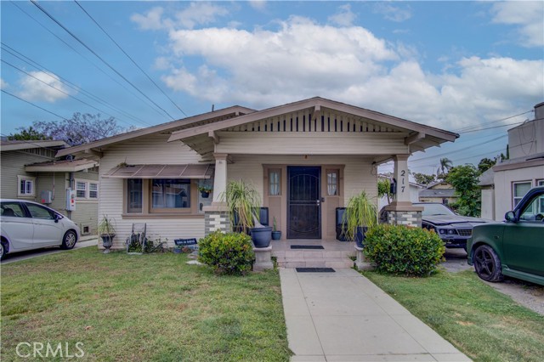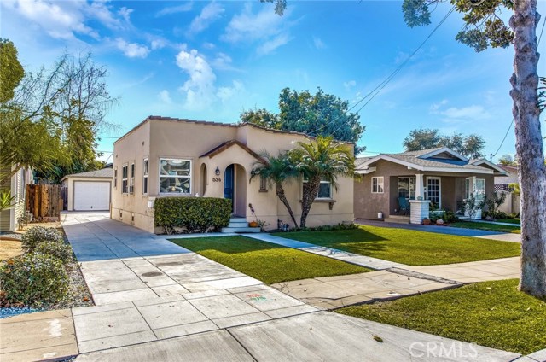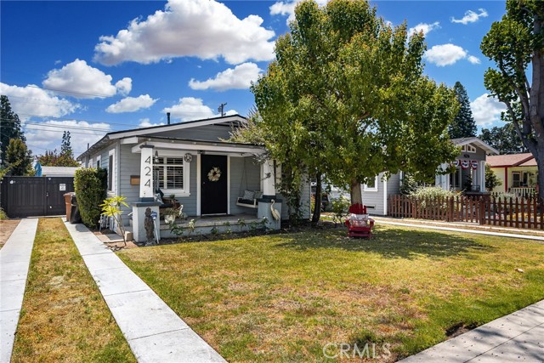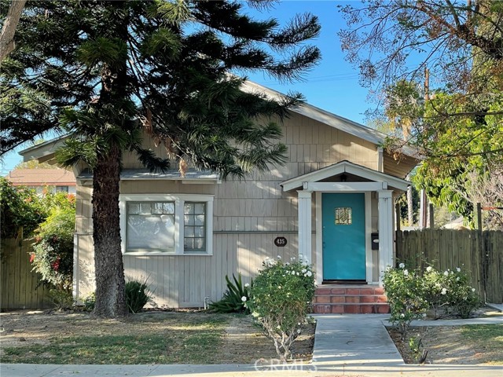
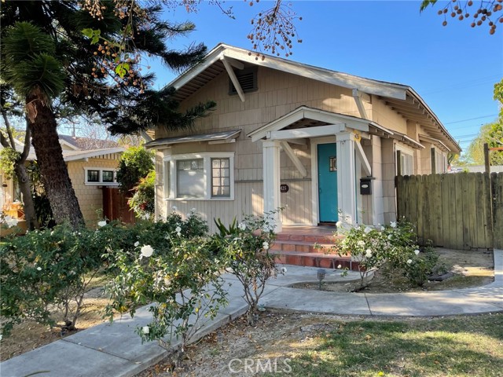
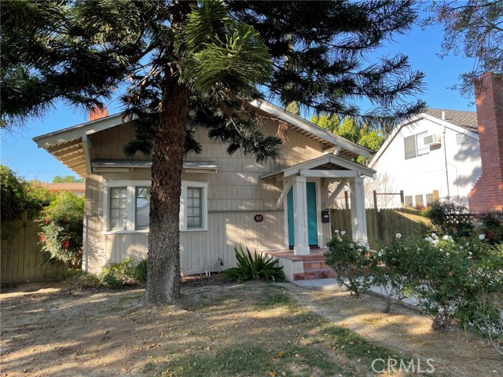
View Photos
435 W Amerige Ave Fullerton, CA 92832
$1,060,000
Sold Price as of 05/04/2022
- 3 Beds
- 3 Baths
- 1,809 Sq.Ft.
Sold
Property Overview: 435 W Amerige Ave Fullerton, CA has 3 bedrooms, 3 bathrooms, 1,809 living square feet and 7,000 square feet lot size. Call an Ardent Real Estate Group agent with any questions you may have.
Listed by Justin Chen | BRE #01807394 | Joshua Lending Inc.
Last checked: 13 minutes ago |
Last updated: May 6th, 2022 |
Source CRMLS |
DOM: 12
Home details
- Lot Sq. Ft
- 7,000
- HOA Dues
- $0/mo
- Year built
- 1935
- Garage
- --
- Property Type:
- Single Family Home
- Status
- Sold
- MLS#
- TR22025538
- City
- Fullerton
- County
- Orange
- Time on Site
- 823 days
Show More
Property Details for 435 W Amerige Ave
Local Fullerton Agent
Loading...
Sale History for 435 W Amerige Ave
Last sold for $1,060,000 on May 4th, 2022
-
April, 2022
-
Apr 23, 2022
Date
Pending
CRMLS: TR22025538
$899,000
Price
-
March, 2022
-
Mar 25, 2022
Date
Canceled
CRMLS: TR22052990
$990,000
Price
-
Mar 16, 2022
Date
Active
CRMLS: TR22052990
$990,000
Price
-
Listing provided courtesy of CRMLS
-
January, 2019
-
Jan 4, 2019
Date
Sold
CRMLS: PW18281826
$662,000
Price
-
Dec 4, 2018
Date
Pending
CRMLS: PW18281826
$670,000
Price
-
Nov 29, 2018
Date
Active
CRMLS: PW18281826
$670,000
Price
-
Listing provided courtesy of CRMLS
-
January, 2019
-
Jan 4, 2019
Date
Sold (Public Records)
Public Records
$662,000
Price
-
July, 2010
-
Jul 6, 2010
Date
Sold (Public Records)
Public Records
$310,000
Price
Show More
Tax History for 435 W Amerige Ave
Assessed Value (2020):
$679,230
| Year | Land Value | Improved Value | Assessed Value |
|---|---|---|---|
| 2020 | $631,849 | $47,381 | $679,230 |
Home Value Compared to the Market
This property vs the competition
About 435 W Amerige Ave
Detailed summary of property
Public Facts for 435 W Amerige Ave
Public county record property details
- Beds
- 2
- Baths
- 2
- Year built
- 1906
- Sq. Ft.
- 1,429
- Lot Size
- 7,000
- Stories
- 2
- Type
- Single Family Residential
- Pool
- No
- Spa
- No
- County
- Orange
- Lot#
- 9
- APN
- 032-151-16
The source for these homes facts are from public records.
92832 Real Estate Sale History (Last 30 days)
Last 30 days of sale history and trends
Median List Price
$828,000
Median List Price/Sq.Ft.
$620
Median Sold Price
$835,000
Median Sold Price/Sq.Ft.
$640
Total Inventory
20
Median Sale to List Price %
101.21%
Avg Days on Market
17
Loan Type
Conventional (54.55%), FHA (0%), VA (0%), Cash (18.18%), Other (27.27%)
Thinking of Selling?
Is this your property?
Thinking of Selling?
Call, Text or Message
Thinking of Selling?
Call, Text or Message
Homes for Sale Near 435 W Amerige Ave
Nearby Homes for Sale
Recently Sold Homes Near 435 W Amerige Ave
Related Resources to 435 W Amerige Ave
New Listings in 92832
Popular Zip Codes
Popular Cities
- Anaheim Hills Homes for Sale
- Brea Homes for Sale
- Corona Homes for Sale
- Huntington Beach Homes for Sale
- Irvine Homes for Sale
- La Habra Homes for Sale
- Long Beach Homes for Sale
- Los Angeles Homes for Sale
- Ontario Homes for Sale
- Placentia Homes for Sale
- Riverside Homes for Sale
- San Bernardino Homes for Sale
- Whittier Homes for Sale
- Yorba Linda Homes for Sale
- More Cities
Other Fullerton Resources
- Fullerton Homes for Sale
- Fullerton Townhomes for Sale
- Fullerton Condos for Sale
- Fullerton 1 Bedroom Homes for Sale
- Fullerton 2 Bedroom Homes for Sale
- Fullerton 3 Bedroom Homes for Sale
- Fullerton 4 Bedroom Homes for Sale
- Fullerton 5 Bedroom Homes for Sale
- Fullerton Single Story Homes for Sale
- Fullerton Homes for Sale with Pools
- Fullerton Homes for Sale with 3 Car Garages
- Fullerton New Homes for Sale
- Fullerton Homes for Sale with Large Lots
- Fullerton Cheapest Homes for Sale
- Fullerton Luxury Homes for Sale
- Fullerton Newest Listings for Sale
- Fullerton Homes Pending Sale
- Fullerton Recently Sold Homes
Based on information from California Regional Multiple Listing Service, Inc. as of 2019. This information is for your personal, non-commercial use and may not be used for any purpose other than to identify prospective properties you may be interested in purchasing. Display of MLS data is usually deemed reliable but is NOT guaranteed accurate by the MLS. Buyers are responsible for verifying the accuracy of all information and should investigate the data themselves or retain appropriate professionals. Information from sources other than the Listing Agent may have been included in the MLS data. Unless otherwise specified in writing, Broker/Agent has not and will not verify any information obtained from other sources. The Broker/Agent providing the information contained herein may or may not have been the Listing and/or Selling Agent.
