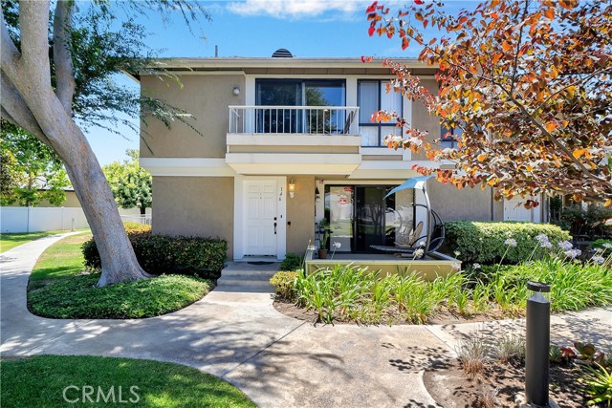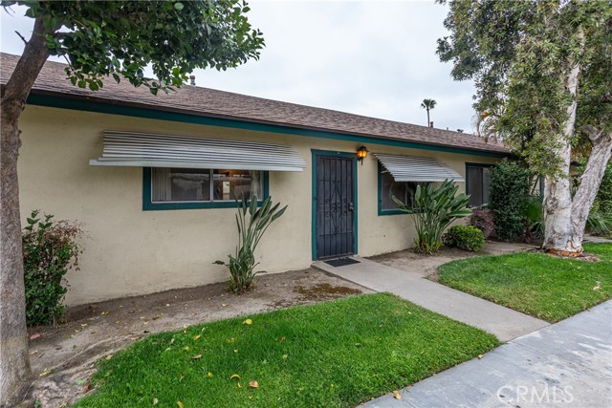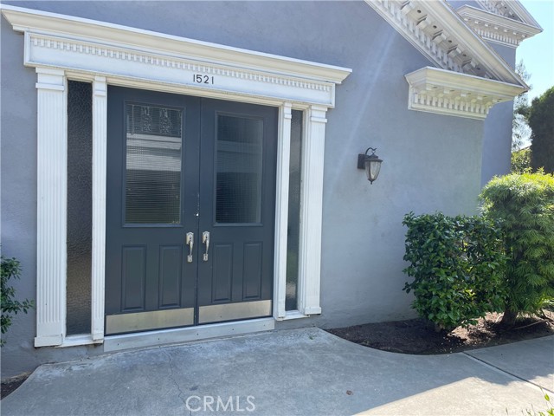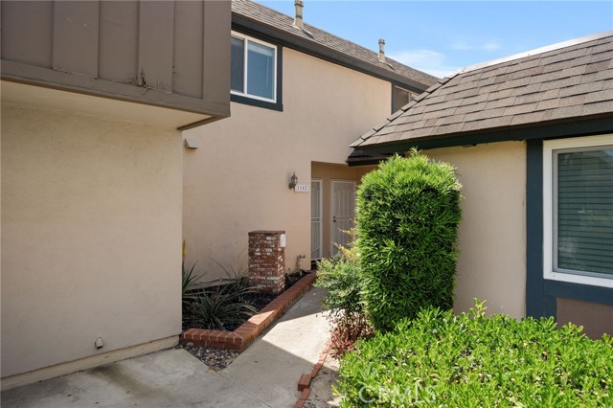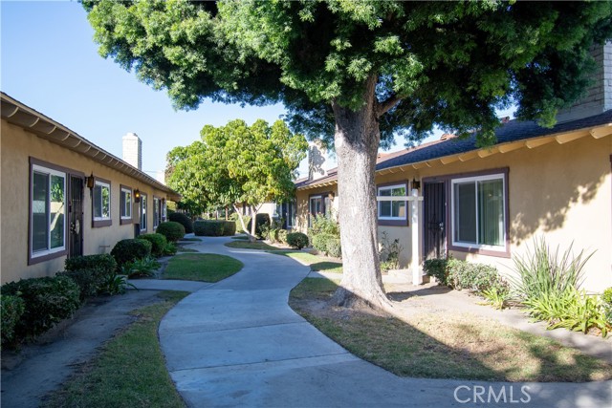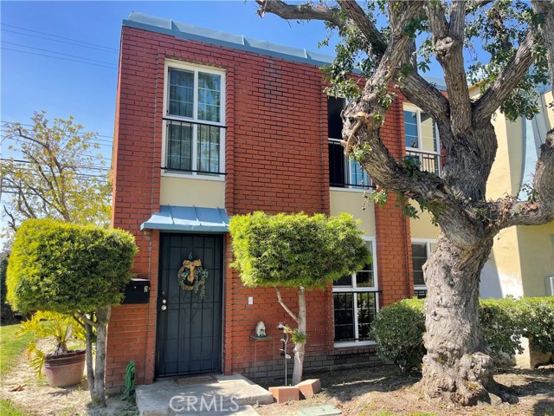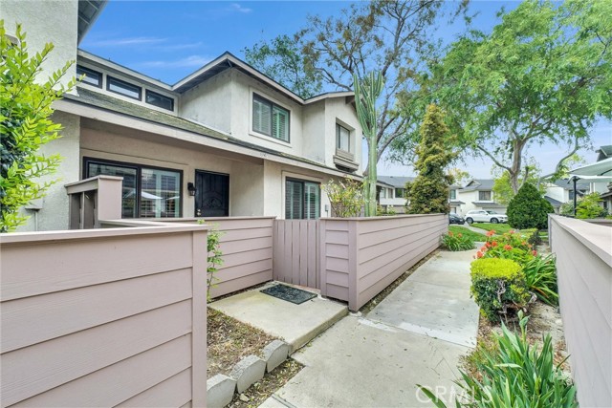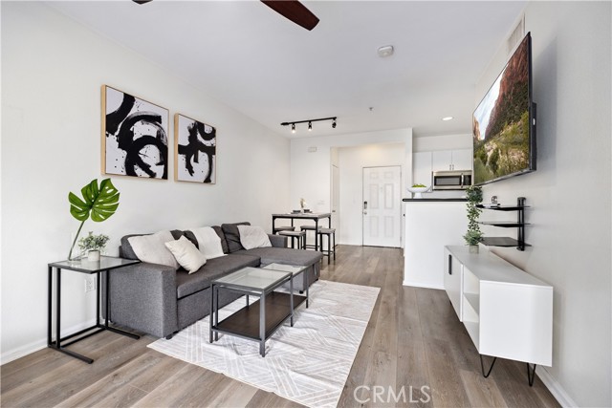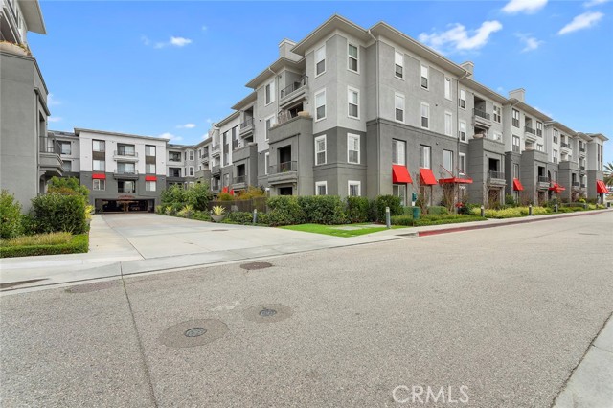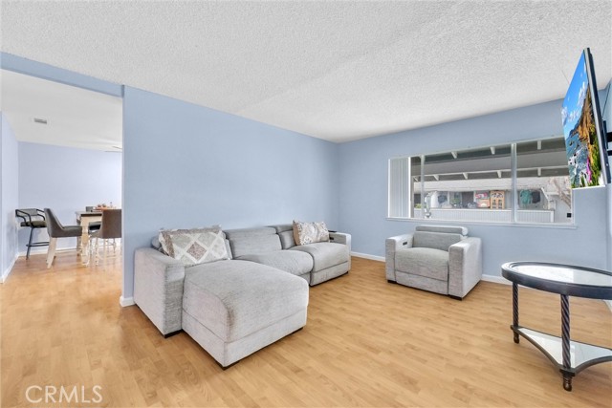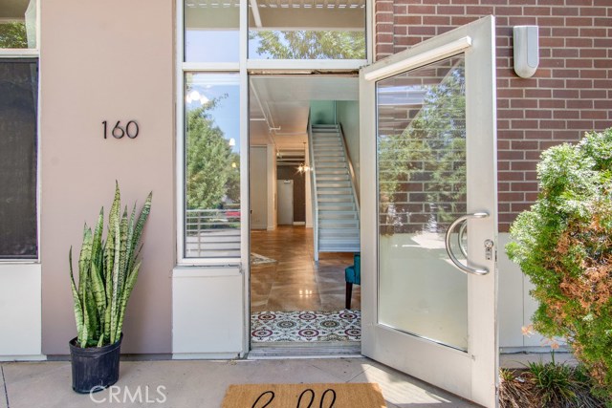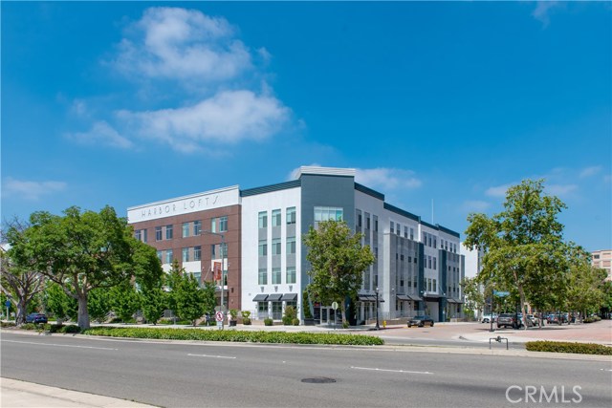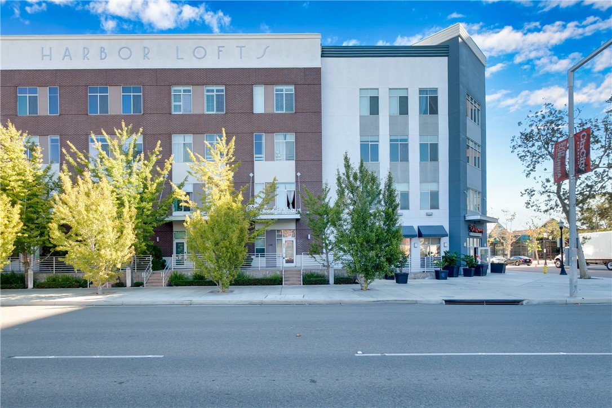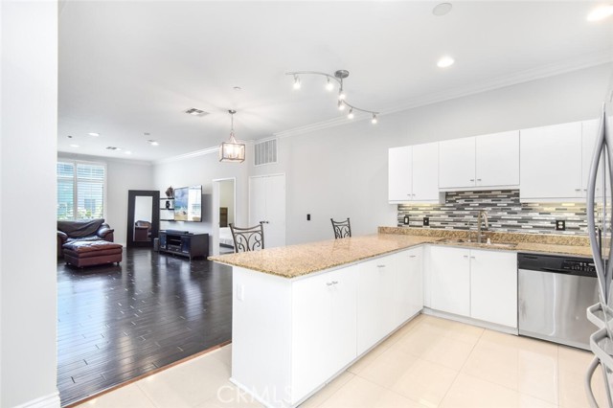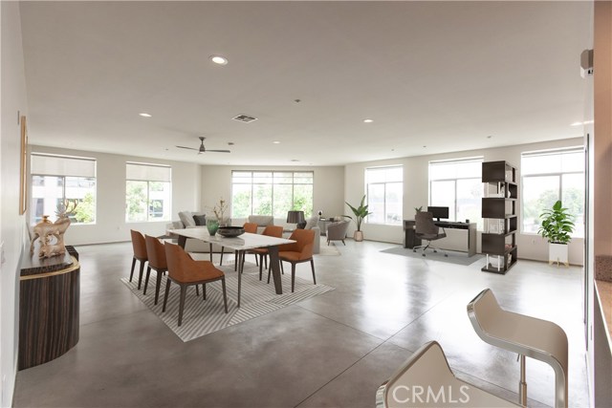
View Photos
435 W Center Street Promenade #336 Anaheim, CA 92805
$559,900
Sold Price as of 10/23/2020
- 3 Beds
- 2 Baths
- 1,953 Sq.Ft.
Sold
Property Overview: 435 W Center Street Promenade #336 Anaheim, CA has 3 bedrooms, 2 bathrooms, 1,953 living square feet and -- square feet lot size. Call an Ardent Real Estate Group agent with any questions you may have.
Listed by Peter Flores | BRE #02106889 | Landmark Realtors
Last checked: 2 minutes ago |
Last updated: September 29th, 2021 |
Source CRMLS |
DOM: 87
Home details
- Lot Sq. Ft
- --
- HOA Dues
- $389/mo
- Year built
- 2008
- Garage
- 2 Car
- Property Type:
- Condominium
- Status
- Sold
- MLS#
- OC20117705
- City
- Anaheim
- County
- Orange
- Time on Site
- 1414 days
Show More
Virtual Tour
Use the following link to view this property's virtual tour:
Property Details for 435 W Center Street Promenade #336
Local Anaheim Agent
Loading...
Sale History for 435 W Center Street Promenade #336
Last sold for $560,000 on October 23rd, 2020
-
October, 2020
-
Oct 26, 2020
Date
Sold
CRMLS: OC20117705
$559,900
Price
-
Oct 21, 2020
Date
Pending
CRMLS: OC20117705
$559,900
Price
-
Sep 16, 2020
Date
Active Under Contract
CRMLS: OC20117705
$559,900
Price
-
Sep 10, 2020
Date
Price Change
CRMLS: OC20117705
$559,900
Price
-
Aug 29, 2020
Date
Price Change
CRMLS: OC20117705
$564,000
Price
-
Aug 22, 2020
Date
Price Change
CRMLS: OC20117705
$569,999
Price
-
Aug 14, 2020
Date
Price Change
CRMLS: OC20117705
$574,900
Price
-
Jun 18, 2020
Date
Active
CRMLS: OC20117705
$584,900
Price
-
October, 2020
-
Oct 23, 2020
Date
Sold (Public Records)
Public Records
$560,000
Price
-
May, 2020
-
May 28, 2020
Date
Expired
CRMLS: OC19125733
$560,000
Price
-
Mar 27, 2020
Date
Active
CRMLS: OC19125733
$560,000
Price
-
Mar 14, 2020
Date
Active Under Contract
CRMLS: OC19125733
$560,000
Price
-
Mar 11, 2020
Date
Pending
CRMLS: OC19125733
$560,000
Price
-
Feb 3, 2020
Date
Price Change
CRMLS: OC19125733
$560,000
Price
-
Jan 23, 2020
Date
Price Change
CRMLS: OC19125733
$570,000
Price
-
Jan 9, 2020
Date
Price Change
CRMLS: OC19125733
$575,000
Price
-
Nov 30, 2019
Date
Price Change
CRMLS: OC19125733
$585,000
Price
-
Oct 12, 2019
Date
Price Change
CRMLS: OC19125733
$595,000
Price
-
Oct 12, 2019
Date
Price Change
CRMLS: OC19125733
$599,000
Price
-
Oct 12, 2019
Date
Active
CRMLS: OC19125733
$589,500
Price
-
Oct 1, 2019
Date
Active Under Contract
CRMLS: OC19125733
$589,500
Price
-
Aug 31, 2019
Date
Price Change
CRMLS: OC19125733
$589,500
Price
-
Aug 12, 2019
Date
Price Change
CRMLS: OC19125733
$594,500
Price
-
Jul 27, 2019
Date
Price Change
CRMLS: OC19125733
$599,900
Price
-
Jun 30, 2019
Date
Price Change
CRMLS: OC19125733
$605,000
Price
-
May 30, 2019
Date
Active
CRMLS: OC19125733
$620,000
Price
-
Listing provided courtesy of CRMLS
-
September, 2016
-
Sep 15, 2016
Date
Sold (Public Records)
Public Records
$502,500
Price
Show More
Tax History for 435 W Center Street Promenade #336
Assessed Value (2020):
$533,257
| Year | Land Value | Improved Value | Assessed Value |
|---|---|---|---|
| 2020 | $298,286 | $234,971 | $533,257 |
Home Value Compared to the Market
This property vs the competition
About 435 W Center Street Promenade #336
Detailed summary of property
Public Facts for 435 W Center Street Promenade #336
Public county record property details
- Beds
- 2
- Baths
- 2
- Year built
- 2007
- Sq. Ft.
- 1,859
- Lot Size
- --
- Stories
- --
- Type
- Condominium Unit (Residential)
- Pool
- No
- Spa
- No
- County
- Orange
- Lot#
- 1
- APN
- 938-233-96
The source for these homes facts are from public records.
92805 Real Estate Sale History (Last 30 days)
Last 30 days of sale history and trends
Median List Price
$825,000
Median List Price/Sq.Ft.
$575
Median Sold Price
$895,000
Median Sold Price/Sq.Ft.
$540
Total Inventory
65
Median Sale to List Price %
102.99%
Avg Days on Market
21
Loan Type
Conventional (52%), FHA (4%), VA (4%), Cash (16%), Other (24%)
Thinking of Selling?
Is this your property?
Thinking of Selling?
Call, Text or Message
Thinking of Selling?
Call, Text or Message
Homes for Sale Near 435 W Center Street Promenade #336
Nearby Homes for Sale
Recently Sold Homes Near 435 W Center Street Promenade #336
Related Resources to 435 W Center Street Promenade #336
New Listings in 92805
Popular Zip Codes
Popular Cities
- Anaheim Hills Homes for Sale
- Brea Homes for Sale
- Corona Homes for Sale
- Fullerton Homes for Sale
- Huntington Beach Homes for Sale
- Irvine Homes for Sale
- La Habra Homes for Sale
- Long Beach Homes for Sale
- Los Angeles Homes for Sale
- Ontario Homes for Sale
- Placentia Homes for Sale
- Riverside Homes for Sale
- San Bernardino Homes for Sale
- Whittier Homes for Sale
- Yorba Linda Homes for Sale
- More Cities
Other Anaheim Resources
- Anaheim Homes for Sale
- Anaheim Townhomes for Sale
- Anaheim Condos for Sale
- Anaheim 1 Bedroom Homes for Sale
- Anaheim 2 Bedroom Homes for Sale
- Anaheim 3 Bedroom Homes for Sale
- Anaheim 4 Bedroom Homes for Sale
- Anaheim 5 Bedroom Homes for Sale
- Anaheim Single Story Homes for Sale
- Anaheim Homes for Sale with Pools
- Anaheim Homes for Sale with 3 Car Garages
- Anaheim New Homes for Sale
- Anaheim Homes for Sale with Large Lots
- Anaheim Cheapest Homes for Sale
- Anaheim Luxury Homes for Sale
- Anaheim Newest Listings for Sale
- Anaheim Homes Pending Sale
- Anaheim Recently Sold Homes
Based on information from California Regional Multiple Listing Service, Inc. as of 2019. This information is for your personal, non-commercial use and may not be used for any purpose other than to identify prospective properties you may be interested in purchasing. Display of MLS data is usually deemed reliable but is NOT guaranteed accurate by the MLS. Buyers are responsible for verifying the accuracy of all information and should investigate the data themselves or retain appropriate professionals. Information from sources other than the Listing Agent may have been included in the MLS data. Unless otherwise specified in writing, Broker/Agent has not and will not verify any information obtained from other sources. The Broker/Agent providing the information contained herein may or may not have been the Listing and/or Selling Agent.
