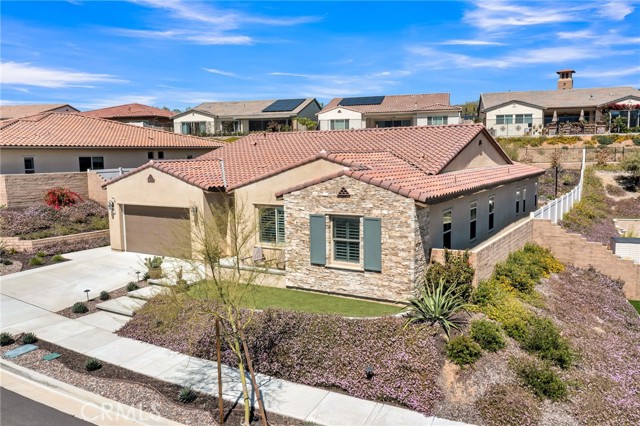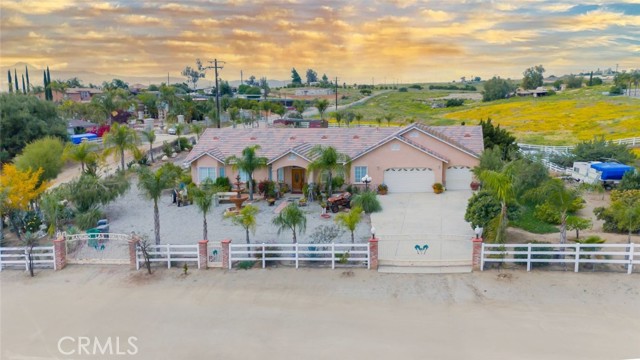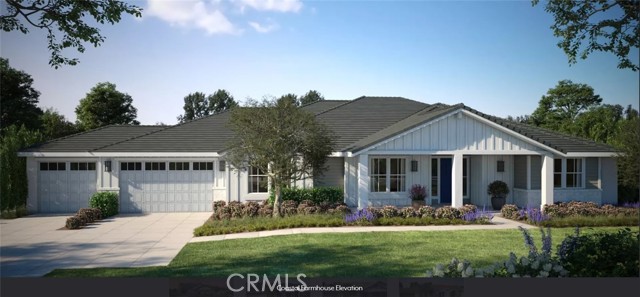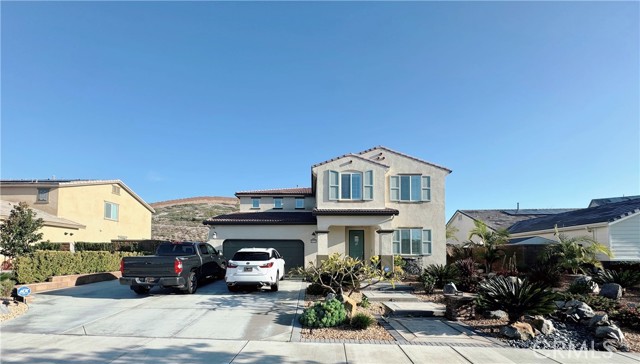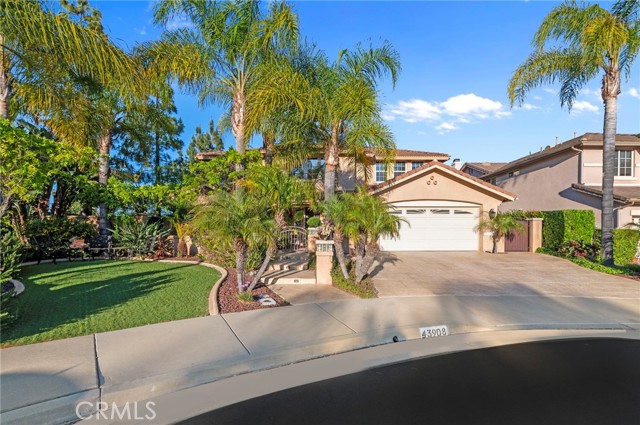
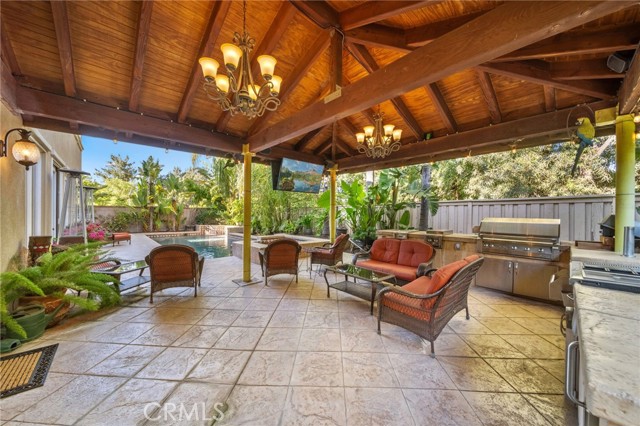
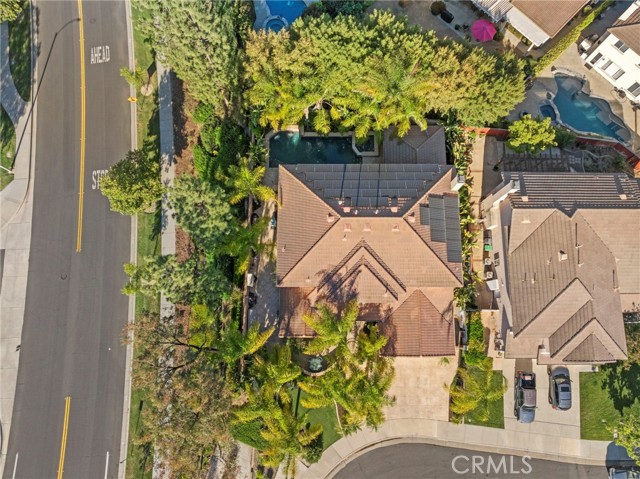
View Photos
43908 Fondi Court Temecula, CA 92592
$1,299,990
- 5 Beds
- 3 Baths
- 3,727 Sq.Ft.
For Sale
Property Overview: 43908 Fondi Court Temecula, CA has 5 bedrooms, 3 bathrooms, 3,727 living square feet and 7,405 square feet lot size. Call an Ardent Real Estate Group agent to verify current availability of this home or with any questions you may have.
Listed by Dillon Hall | BRE #02038786 | Abundance Real Estate
Last checked: 2 minutes ago |
Last updated: June 23rd, 2024 |
Source CRMLS |
DOM: 8
Get a $4,875 Cash Reward
New
Buy this home with Ardent Real Estate Group and get $4,875 back.
Call/Text (714) 706-1823
Home details
- Lot Sq. Ft
- 7,405
- HOA Dues
- $102/mo
- Year built
- 2000
- Garage
- 2 Car
- Property Type:
- Single Family Home
- Status
- Active
- MLS#
- SW24123437
- City
- Temecula
- County
- Riverside
- Time on Site
- 8 days
Show More
Open Houses for 43908 Fondi Court
No upcoming open houses
Schedule Tour
Loading...
Virtual Tour
Use the following link to view this property's virtual tour:
Property Details for 43908 Fondi Court
Local Temecula Agent
Loading...
Sale History for 43908 Fondi Court
Last sold for $613,000 on September 13th, 2016
-
June, 2024
-
Jun 20, 2024
Date
Active
CRMLS: SW24123437
$1,299,990
Price
-
September, 2016
-
Sep 13, 2016
Date
Sold (Public Records)
Public Records
$613,000
Price
-
September, 2001
-
Sep 11, 2001
Date
Sold (Public Records)
Public Records
$385,000
Price
Show More
Tax History for 43908 Fondi Court
Assessed Value (2021):
$650,518
| Year | Land Value | Improved Value | Assessed Value |
|---|---|---|---|
| 2021 | $132,647 | $517,871 | $650,518 |
Home Value Compared to the Market
This property vs the competition
About 43908 Fondi Court
Detailed summary of property
Public Facts for 43908 Fondi Court
Public county record property details
- Beds
- 6
- Baths
- 3
- Year built
- 2000
- Sq. Ft.
- 3,727
- Lot Size
- 7,405
- Stories
- 2
- Type
- Single Family Residential
- Pool
- Yes
- Spa
- No
- County
- Riverside
- Lot#
- 21
- APN
- 959-223-021
The source for these homes facts are from public records.
92592 Real Estate Sale History (Last 30 days)
Last 30 days of sale history and trends
Median List Price
$885,000
Median List Price/Sq.Ft.
$350
Median Sold Price
$755,000
Median Sold Price/Sq.Ft.
$358
Total Inventory
227
Median Sale to List Price %
100.69%
Avg Days on Market
15
Loan Type
Conventional (49.38%), FHA (4.94%), VA (14.81%), Cash (17.28%), Other (13.58%)
Tour This Home
Buy with Ardent Real Estate Group and save $4,875.
Contact Jon
Temecula Agent
Call, Text or Message
Temecula Agent
Call, Text or Message
Get a $4,875 Cash Reward
New
Buy this home with Ardent Real Estate Group and get $4,875 back.
Call/Text (714) 706-1823
Homes for Sale Near 43908 Fondi Court
Nearby Homes for Sale
Recently Sold Homes Near 43908 Fondi Court
Related Resources to 43908 Fondi Court
New Listings in 92592
Popular Zip Codes
Popular Cities
- Anaheim Hills Homes for Sale
- Brea Homes for Sale
- Corona Homes for Sale
- Fullerton Homes for Sale
- Huntington Beach Homes for Sale
- Irvine Homes for Sale
- La Habra Homes for Sale
- Long Beach Homes for Sale
- Los Angeles Homes for Sale
- Ontario Homes for Sale
- Placentia Homes for Sale
- Riverside Homes for Sale
- San Bernardino Homes for Sale
- Whittier Homes for Sale
- Yorba Linda Homes for Sale
- More Cities
Other Temecula Resources
- Temecula Homes for Sale
- Temecula Townhomes for Sale
- Temecula Condos for Sale
- Temecula 2 Bedroom Homes for Sale
- Temecula 3 Bedroom Homes for Sale
- Temecula 4 Bedroom Homes for Sale
- Temecula 5 Bedroom Homes for Sale
- Temecula Single Story Homes for Sale
- Temecula Homes for Sale with Pools
- Temecula Homes for Sale with 3 Car Garages
- Temecula New Homes for Sale
- Temecula Homes for Sale with Large Lots
- Temecula Cheapest Homes for Sale
- Temecula Luxury Homes for Sale
- Temecula Newest Listings for Sale
- Temecula Homes Pending Sale
- Temecula Recently Sold Homes
Based on information from California Regional Multiple Listing Service, Inc. as of 2019. This information is for your personal, non-commercial use and may not be used for any purpose other than to identify prospective properties you may be interested in purchasing. Display of MLS data is usually deemed reliable but is NOT guaranteed accurate by the MLS. Buyers are responsible for verifying the accuracy of all information and should investigate the data themselves or retain appropriate professionals. Information from sources other than the Listing Agent may have been included in the MLS data. Unless otherwise specified in writing, Broker/Agent has not and will not verify any information obtained from other sources. The Broker/Agent providing the information contained herein may or may not have been the Listing and/or Selling Agent.

