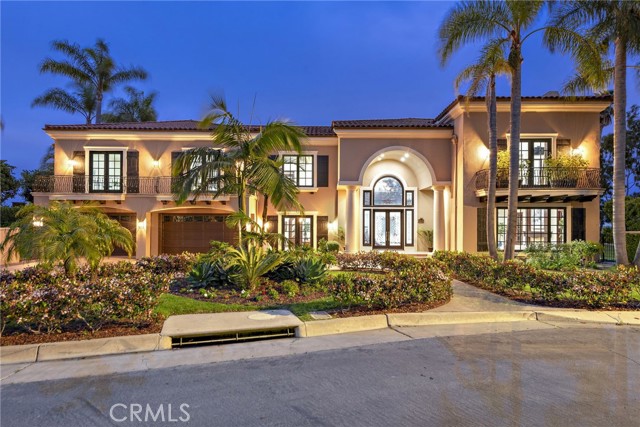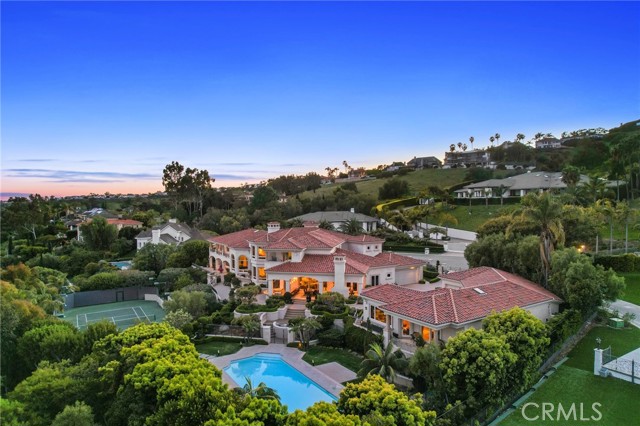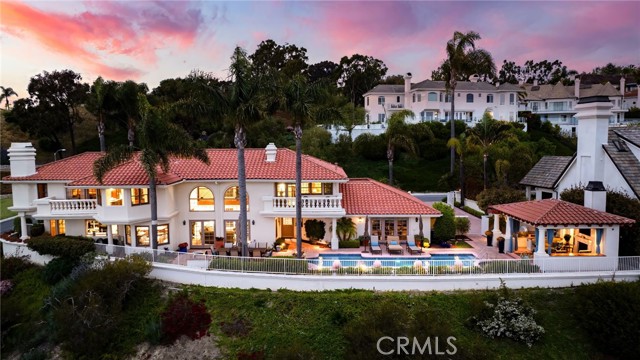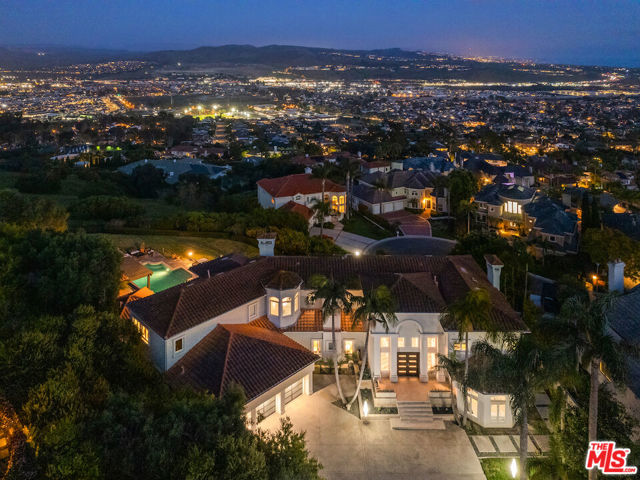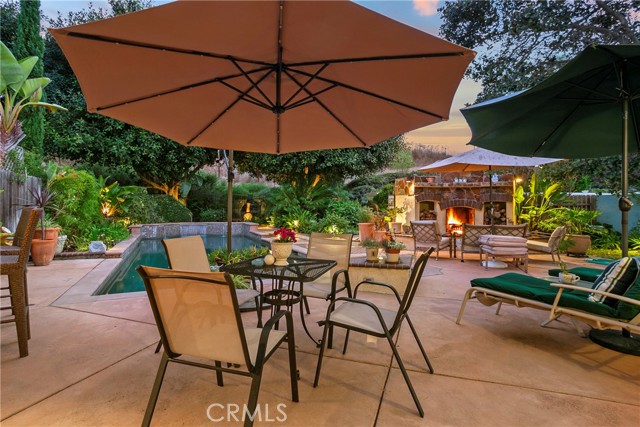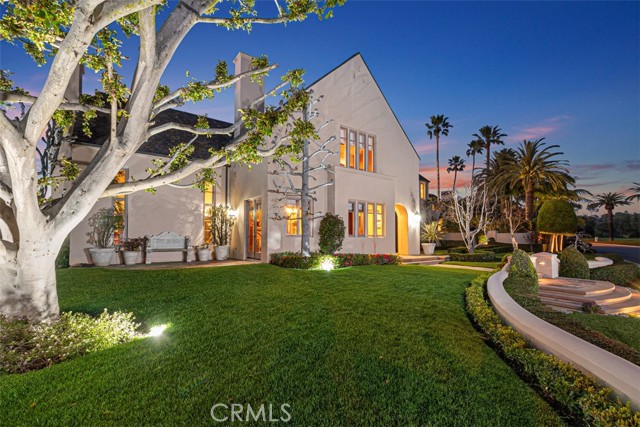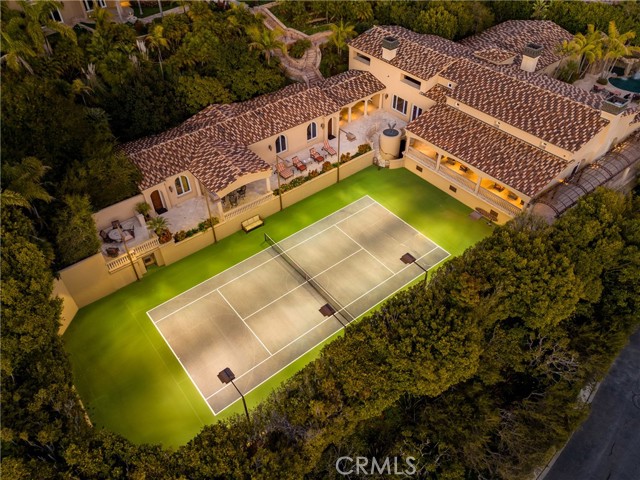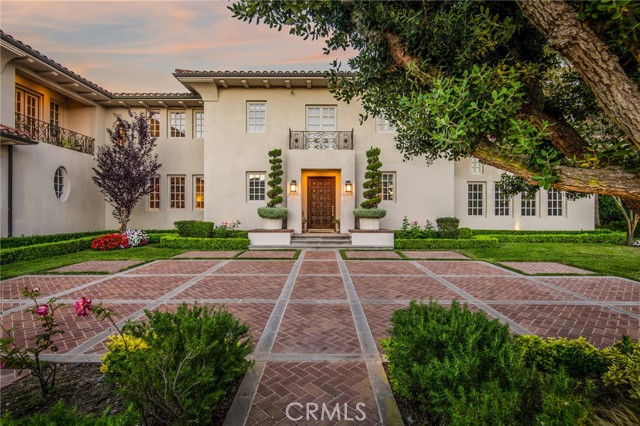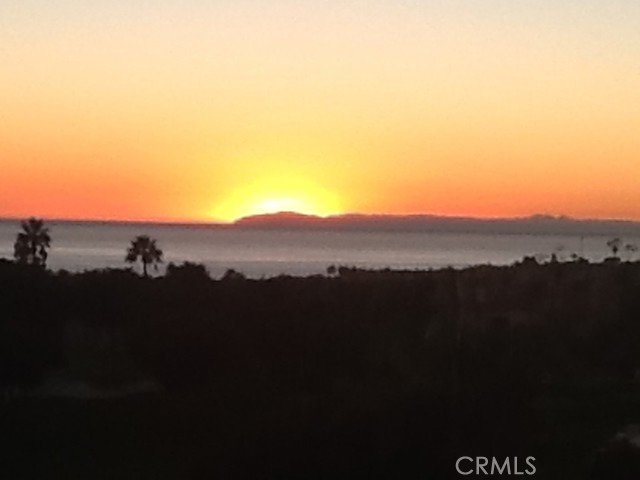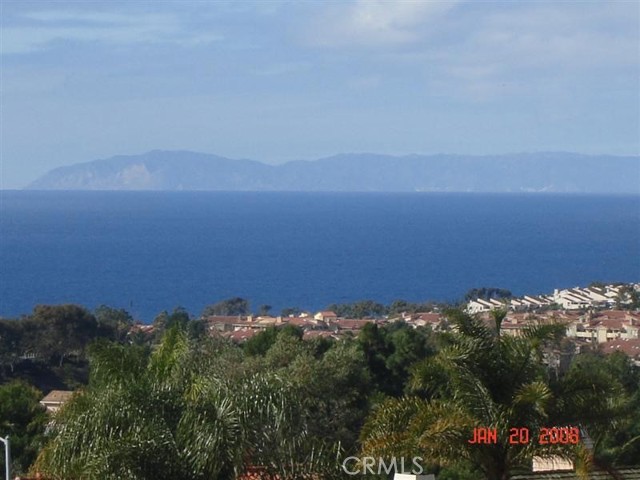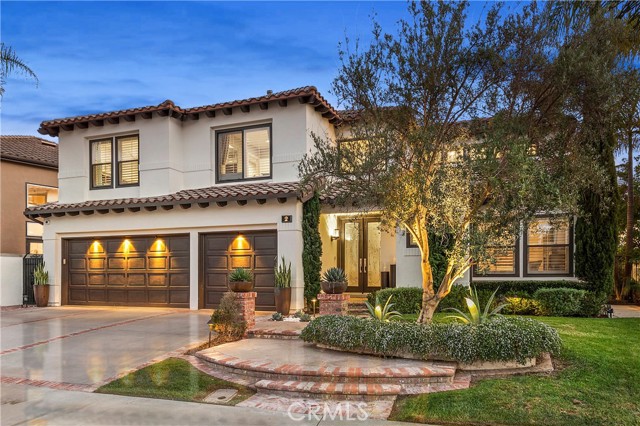440 W Los Angeles Dr Vista, CA 92083
$--
- 4 Beds
- 3 Baths
- 2,320 Sq.Ft.
Off Market
Property Overview: 440 W Los Angeles Dr Vista, CA has 4 bedrooms, 3 bathrooms, 2,320 living square feet and 13,720 square feet lot size. Call an Ardent Real Estate Group agent with any questions you may have.
Home Value Compared to the Market
Refinance your Current Mortgage and Save
Save $
You could be saving money by taking advantage of a lower rate and reducing your monthly payment. See what current rates are at and get a free no-obligation quote on today's refinance rates.
Local Vista Agent
Loading...
Sale History for 440 W Los Angeles Dr
Last sold on September 8th, 1999
-
July, 2024
-
Jul 5, 2024
Date
Canceled
CRMLS: 240012672SD
$700,000
Price
-
Jun 5, 2024
Date
Active
CRMLS: 240012672SD
$700,000
Price
-
Listing provided courtesy of CRMLS
-
July, 2024
-
Jul 5, 2024
Date
Canceled
CRMLS: 240012668SD
$700,000
Price
-
Jun 5, 2024
Date
Active
CRMLS: 240012668SD
$700,000
Price
-
Listing provided courtesy of CRMLS
-
September, 1999
-
Sep 8, 1999
Date
Sold (Public Records)
Public Records
--
Price
Show More
Tax History for 440 W Los Angeles Dr
Assessed Value (2020):
$67,333
| Year | Land Value | Improved Value | Assessed Value |
|---|---|---|---|
| 2020 | $16,872 | $50,461 | $67,333 |
About 440 W Los Angeles Dr
Detailed summary of property
Public Facts for 440 W Los Angeles Dr
Public county record property details
- Beds
- 4
- Baths
- 3
- Year built
- 1959
- Sq. Ft.
- 2,320
- Lot Size
- 13,720
- Stories
- --
- Type
- Single Family Residential
- Pool
- No
- Spa
- No
- County
- San Diego
- Lot#
- 54
- APN
- 163-361-18-00
The source for these homes facts are from public records.
92083 Real Estate Sale History (Last 30 days)
Last 30 days of sale history and trends
Median List Price
$849,600
Median List Price/Sq.Ft.
$476
Median Sold Price
$616,000
Median Sold Price/Sq.Ft.
$529
Total Inventory
58
Median Sale to List Price %
99.52%
Avg Days on Market
17
Loan Type
Conventional (60%), FHA (20%), VA (0%), Cash (0%), Other (20%)
Thinking of Selling?
Is this your property?
Thinking of Selling?
Call, Text or Message
Thinking of Selling?
Call, Text or Message
Refinance your Current Mortgage and Save
Save $
You could be saving money by taking advantage of a lower rate and reducing your monthly payment. See what current rates are at and get a free no-obligation quote on today's refinance rates.
Homes for Sale Near 440 W Los Angeles Dr
Nearby Homes for Sale
Recently Sold Homes Near 440 W Los Angeles Dr
Nearby Homes to 440 W Los Angeles Dr
Data from public records.
3 Beds |
1 Baths |
1,572 Sq. Ft.
3 Beds |
2 Baths |
1,511 Sq. Ft.
2 Beds |
1 Baths |
1,050 Sq. Ft.
2 Beds |
1 Baths |
794 Sq. Ft.
4 Beds |
2 Baths |
1,197 Sq. Ft.
3 Beds |
1 Baths |
1,140 Sq. Ft.
4 Beds |
3 Baths |
1,942 Sq. Ft.
3 Beds |
1 Baths |
1,122 Sq. Ft.
3 Beds |
1 Baths |
1,111 Sq. Ft.
3 Beds |
2 Baths |
1,122 Sq. Ft.
4 Beds |
4 Baths |
2,262 Sq. Ft.
3 Beds |
2 Baths |
1,222 Sq. Ft.
Related Resources to 440 W Los Angeles Dr
New Listings in 92083
Popular Zip Codes
Popular Cities
- Anaheim Hills Homes for Sale
- Brea Homes for Sale
- Corona Homes for Sale
- Fullerton Homes for Sale
- Huntington Beach Homes for Sale
- Irvine Homes for Sale
- La Habra Homes for Sale
- Long Beach Homes for Sale
- Los Angeles Homes for Sale
- Ontario Homes for Sale
- Placentia Homes for Sale
- Riverside Homes for Sale
- San Bernardino Homes for Sale
- Whittier Homes for Sale
- Yorba Linda Homes for Sale
- More Cities
Other Vista Resources
- Vista Homes for Sale
- Vista Townhomes for Sale
- Vista Condos for Sale
- Vista 1 Bedroom Homes for Sale
- Vista 2 Bedroom Homes for Sale
- Vista 3 Bedroom Homes for Sale
- Vista 4 Bedroom Homes for Sale
- Vista 5 Bedroom Homes for Sale
- Vista Single Story Homes for Sale
- Vista Homes for Sale with Pools
- Vista Homes for Sale with 3 Car Garages
- Vista New Homes for Sale
- Vista Homes for Sale with Large Lots
- Vista Cheapest Homes for Sale
- Vista Luxury Homes for Sale
- Vista Newest Listings for Sale
- Vista Homes Pending Sale
- Vista Recently Sold Homes
