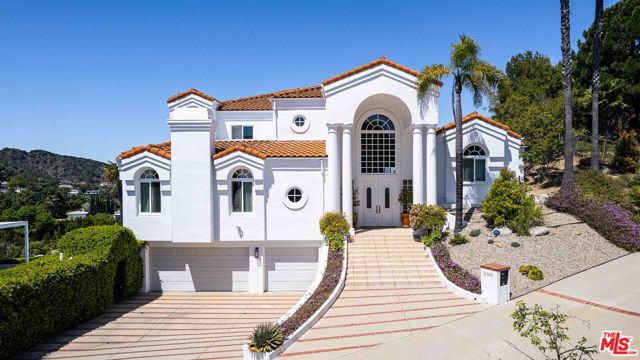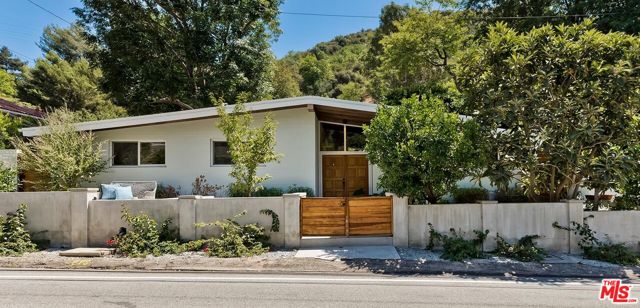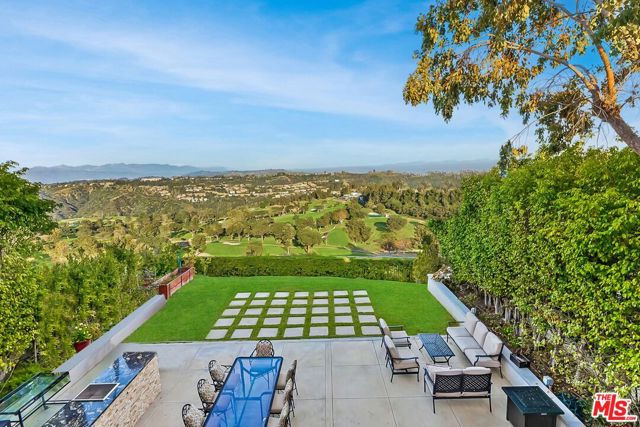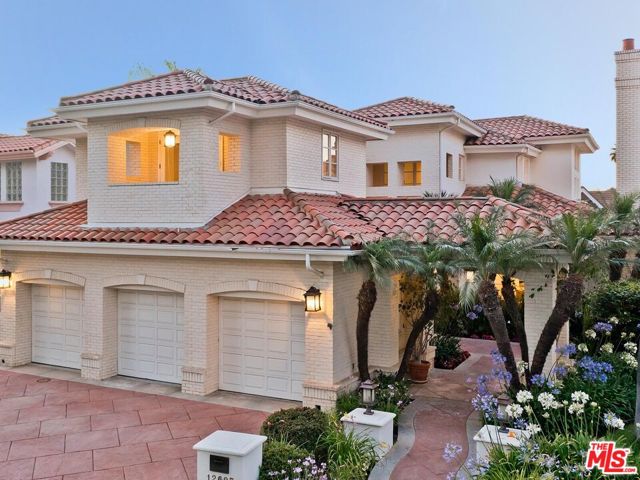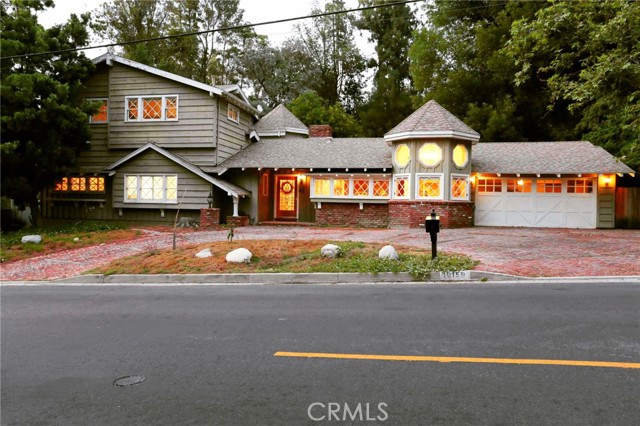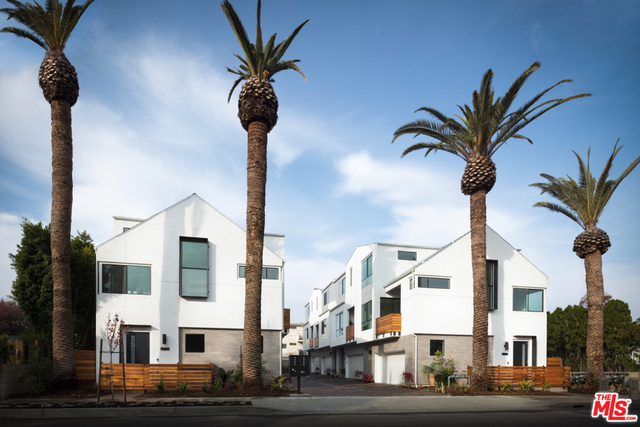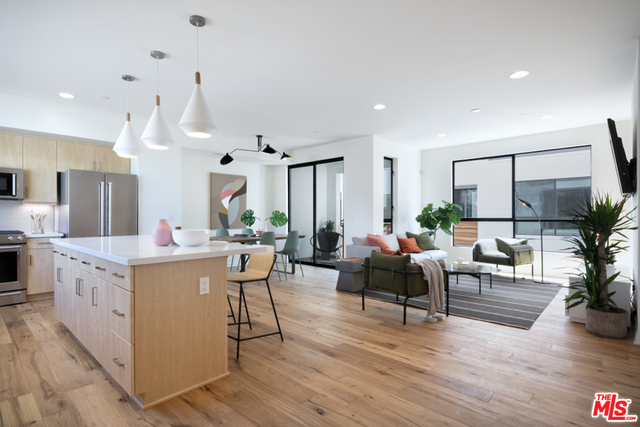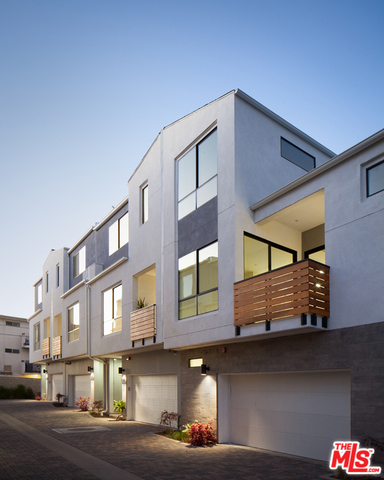4407 Medley Pl Encino, CA 91316
$--
- 5 Beds
- 6 Baths
- 4,818 Sq.Ft.
Off Market
Property Overview: 4407 Medley Pl Encino, CA has 5 bedrooms, 6 bathrooms, 4,818 living square feet and 34,323 square feet lot size. Call an Ardent Real Estate Group agent with any questions you may have.
Home Value Compared to the Market
Refinance your Current Mortgage and Save
Save $
You could be saving money by taking advantage of a lower rate and reducing your monthly payment. See what current rates are at and get a free no-obligation quote on today's refinance rates.
Local Encino Agent
Loading...
Sale History for 4407 Medley Pl
Last sold on December 31st, 1997
-
September, 2024
-
Sep 16, 2024
Date
Canceled
CRMLS: SR24158150
$3,499,000
Price
-
Aug 1, 2024
Date
Active
CRMLS: SR24158150
$3,499,000
Price
-
Listing provided courtesy of CRMLS
-
August, 2024
-
Aug 1, 2024
Date
Expired
CRMLS: SR24104108
$3,499,000
Price
-
May 22, 2024
Date
Active
CRMLS: SR24104108
$3,750,000
Price
-
Listing provided courtesy of CRMLS
-
May, 2024
-
May 22, 2024
Date
Canceled
CRMLS: SR24014481
$4,200,000
Price
-
Jan 23, 2024
Date
Active
CRMLS: SR24014481
$4,300,000
Price
-
Listing provided courtesy of CRMLS
-
January, 2024
-
Jan 1, 2024
Date
Expired
CRMLS: SR23199615
$4,300,000
Price
-
Oct 26, 2023
Date
Active
CRMLS: SR23199615
$4,300,000
Price
-
Listing provided courtesy of CRMLS
-
October, 2023
-
Oct 26, 2023
Date
Expired
CRMLS: SR23154320
$4,300,000
Price
-
Aug 17, 2023
Date
Active
CRMLS: SR23154320
$4,300,000
Price
-
Listing provided courtesy of CRMLS
-
October, 2020
-
Oct 1, 2020
Date
Expired
CRMLS: 320002328
$3,100,000
Price
-
Sep 10, 2020
Date
Price Change
CRMLS: 320002328
$3,100,000
Price
-
Jul 10, 2020
Date
Active
CRMLS: 320002328
$3,200,000
Price
-
Listing provided courtesy of CRMLS
-
December, 1997
-
Dec 31, 1997
Date
Sold (Public Records)
Public Records
--
Price
-
January, 1995
-
Jan 4, 1995
Date
Sold (Public Records)
Public Records
$628,000
Price
Show More
Tax History for 4407 Medley Pl
Assessed Value (2020):
$1,018,748
| Year | Land Value | Improved Value | Assessed Value |
|---|---|---|---|
| 2020 | $373,765 | $644,983 | $1,018,748 |
About 4407 Medley Pl
Detailed summary of property
Public Facts for 4407 Medley Pl
Public county record property details
- Beds
- 5
- Baths
- 6
- Year built
- 1969
- Sq. Ft.
- 4,818
- Lot Size
- 34,323
- Stories
- --
- Type
- Single Family Residential
- Pool
- No
- Spa
- No
- County
- Los Angeles
- Lot#
- 22
- APN
- 2184-036-011
The source for these homes facts are from public records.
91316 Real Estate Sale History (Last 30 days)
Last 30 days of sale history and trends
Median List Price
$1,425,000
Median List Price/Sq.Ft.
$622
Median Sold Price
$850,000
Median Sold Price/Sq.Ft.
$608
Total Inventory
168
Median Sale to List Price %
98.27%
Avg Days on Market
21
Loan Type
Conventional (28.57%), FHA (5.71%), VA (0%), Cash (45.71%), Other (14.29%)
Thinking of Selling?
Is this your property?
Thinking of Selling?
Call, Text or Message
Thinking of Selling?
Call, Text or Message
Refinance your Current Mortgage and Save
Save $
You could be saving money by taking advantage of a lower rate and reducing your monthly payment. See what current rates are at and get a free no-obligation quote on today's refinance rates.
Homes for Sale Near 4407 Medley Pl
Nearby Homes for Sale
Recently Sold Homes Near 4407 Medley Pl
Nearby Homes to 4407 Medley Pl
Data from public records.
4 Beds |
3 Baths |
3,437 Sq. Ft.
5 Beds |
8 Baths |
6,326 Sq. Ft.
6 Beds |
5 Baths |
5,759 Sq. Ft.
5 Beds |
5 Baths |
4,531 Sq. Ft.
3 Beds |
4 Baths |
3,060 Sq. Ft.
5 Beds |
5 Baths |
4,276 Sq. Ft.
5 Beds |
4 Baths |
3,466 Sq. Ft.
-- Beds |
-- Baths |
-- Sq. Ft.
3 Beds |
4 Baths |
3,995 Sq. Ft.
5 Beds |
5 Baths |
3,125 Sq. Ft.
6 Beds |
7 Baths |
6,732 Sq. Ft.
4 Beds |
4 Baths |
3,665 Sq. Ft.
Related Resources to 4407 Medley Pl
New Listings in 91316
Popular Zip Codes
Popular Cities
- Anaheim Hills Homes for Sale
- Brea Homes for Sale
- Corona Homes for Sale
- Fullerton Homes for Sale
- Huntington Beach Homes for Sale
- Irvine Homes for Sale
- La Habra Homes for Sale
- Long Beach Homes for Sale
- Los Angeles Homes for Sale
- Ontario Homes for Sale
- Placentia Homes for Sale
- Riverside Homes for Sale
- San Bernardino Homes for Sale
- Whittier Homes for Sale
- Yorba Linda Homes for Sale
- More Cities
Other Encino Resources
- Encino Homes for Sale
- Encino Townhomes for Sale
- Encino Condos for Sale
- Encino 1 Bedroom Homes for Sale
- Encino 2 Bedroom Homes for Sale
- Encino 3 Bedroom Homes for Sale
- Encino 4 Bedroom Homes for Sale
- Encino 5 Bedroom Homes for Sale
- Encino Single Story Homes for Sale
- Encino Homes for Sale with Pools
- Encino Homes for Sale with 3 Car Garages
- Encino New Homes for Sale
- Encino Homes for Sale with Large Lots
- Encino Cheapest Homes for Sale
- Encino Luxury Homes for Sale
- Encino Newest Listings for Sale
- Encino Homes Pending Sale
- Encino Recently Sold Homes

