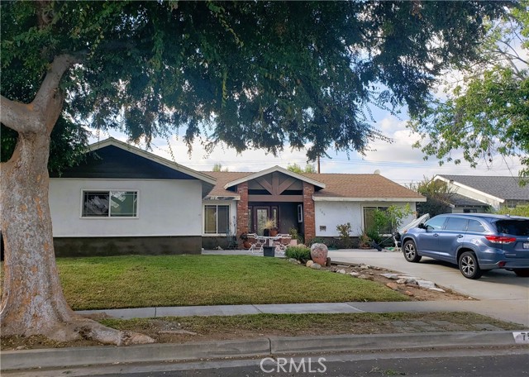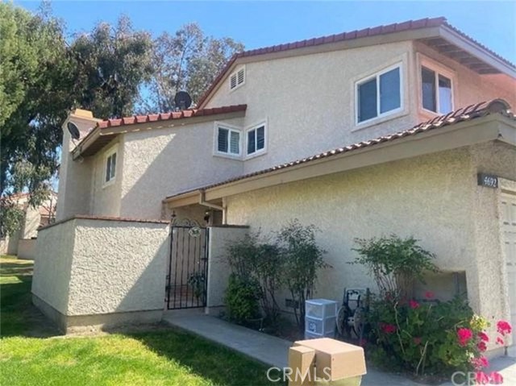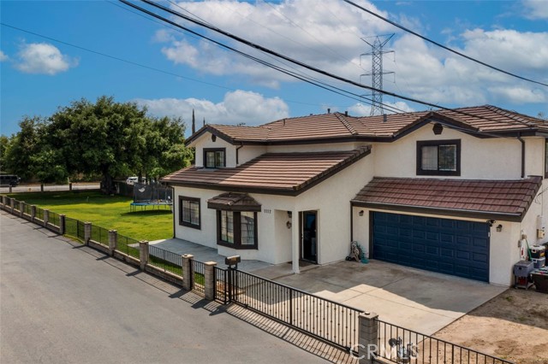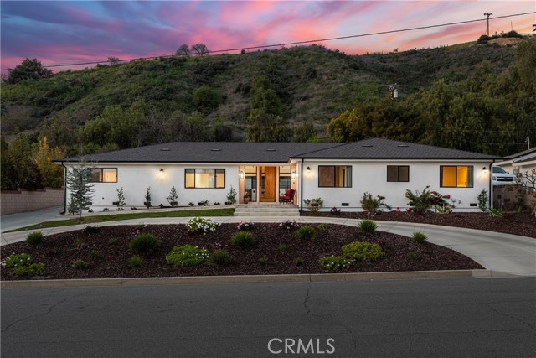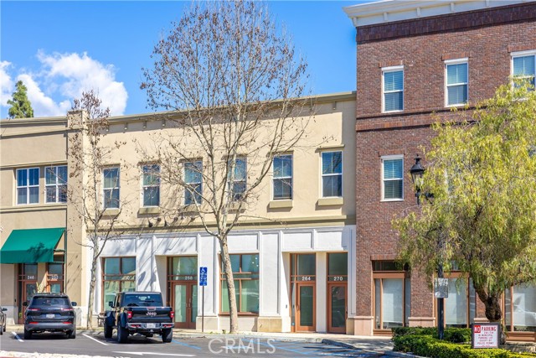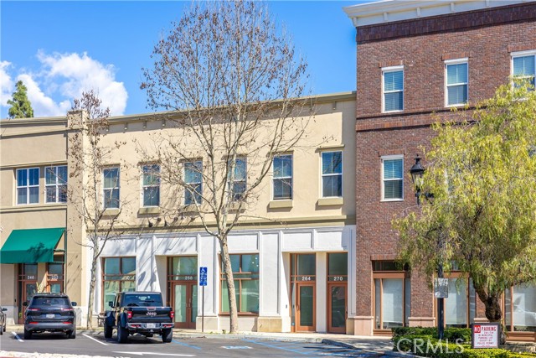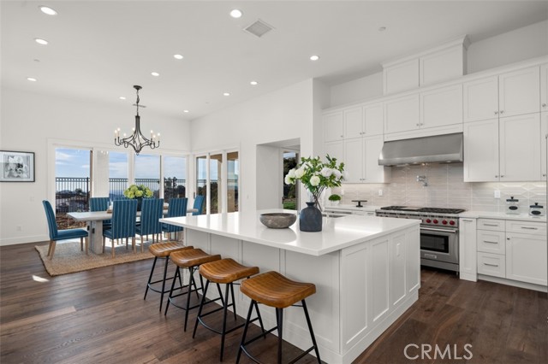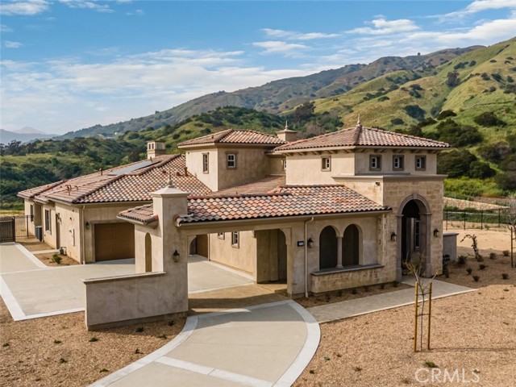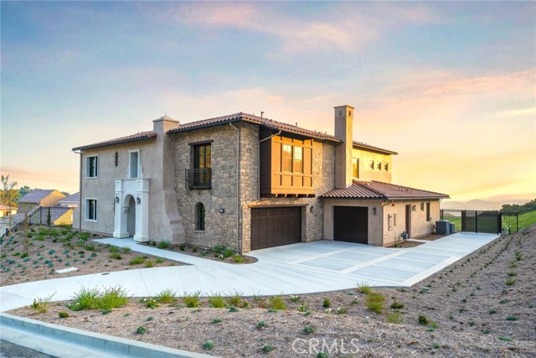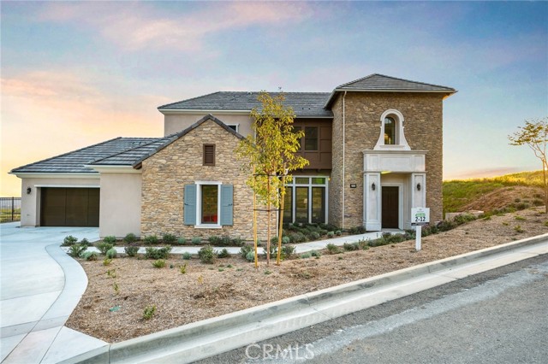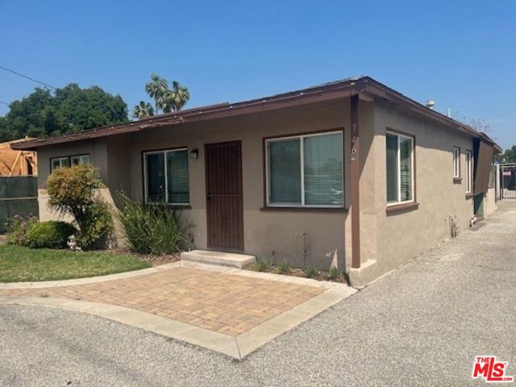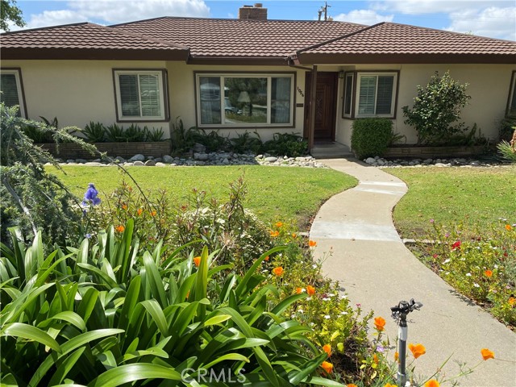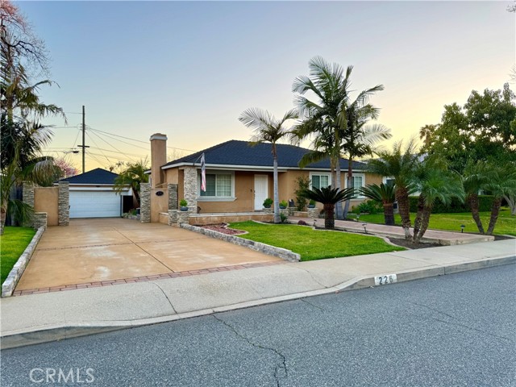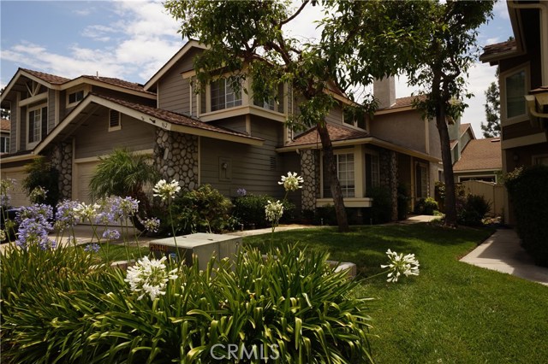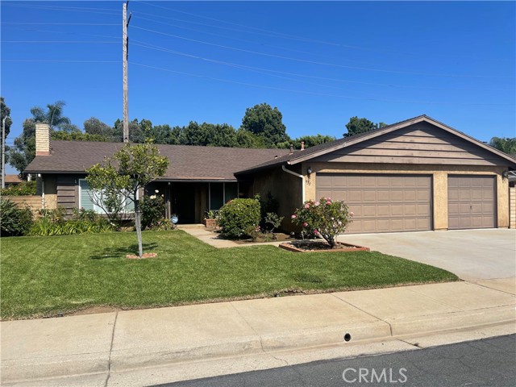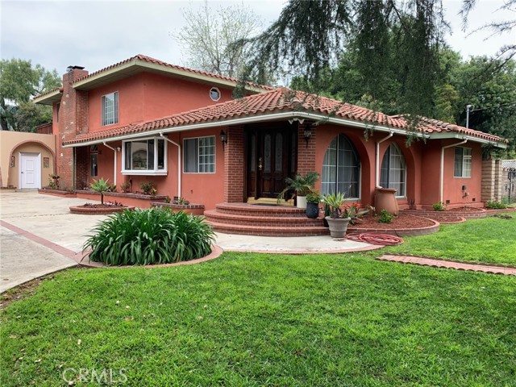
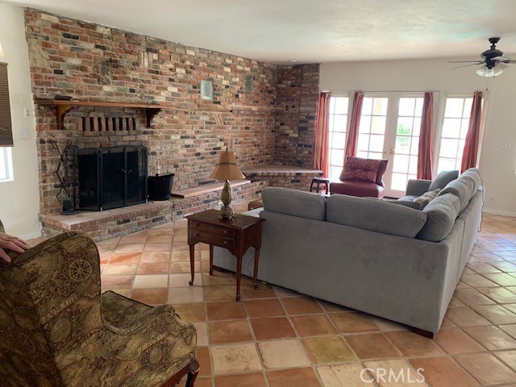
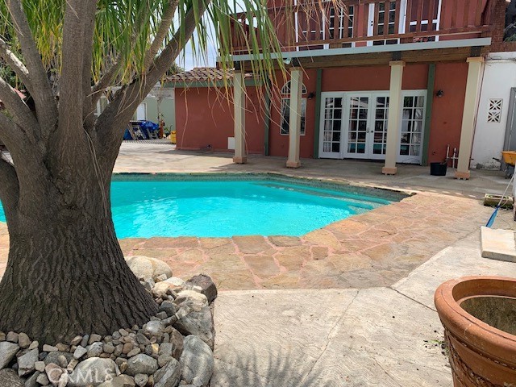
View Photos
441 E Baseline Rd San Dimas, CA 91773
$5,000
- 3 Beds
- 3 Baths
- 3,000 Sq.Ft.
For Lease
Property Overview: 441 E Baseline Rd San Dimas, CA has 3 bedrooms, 3 bathrooms, 3,000 living square feet and 20,123 square feet lot size. Call an Ardent Real Estate Group agent to verify current availability of this home or with any questions you may have.
Listed by Rose Casamassa | BRE #01275463 | RE/MAX MASTERS REALTY
Last checked: 15 minutes ago |
Last updated: May 2nd, 2024 |
Source CRMLS |
DOM: 12
Home details
- Lot Sq. Ft
- 20,123
- HOA Dues
- $0/mo
- Year built
- 1949
- Garage
- --
- Property Type:
- Single Family Home
- Status
- Active
- MLS#
- CV24081499
- City
- San Dimas
- County
- Los Angeles
- Time on Site
- 13 days
Show More
Open Houses for 441 E Baseline Rd
No upcoming open houses
Schedule Tour
Loading...
Property Details for 441 E Baseline Rd
Local San Dimas Agent
Loading...
Sale History for 441 E Baseline Rd
Last leased for $1,100 on December 1st, 2019
-
April, 2024
-
Apr 23, 2024
Date
Active
CRMLS: CV24081499
$5,000
Price
-
December, 2019
-
Dec 4, 2019
Date
Leased
CRMLS: CV19201871
$1,100
Price
-
Oct 4, 2019
Date
Price Change
CRMLS: CV19201871
$1,100
Price
-
Aug 23, 2019
Date
Active
CRMLS: CV19201871
$1,200
Price
-
Listing provided courtesy of CRMLS
-
October, 2003
-
Oct 22, 2003
Date
Sold (Public Records)
Public Records
$750,000
Price
-
March, 2003
-
Mar 31, 2003
Date
Sold (Public Records)
Public Records
--
Price
Show More
Tax History for 441 E Baseline Rd
Assessed Value (2020):
$845,022
| Year | Land Value | Improved Value | Assessed Value |
|---|---|---|---|
| 2020 | $325,007 | $520,015 | $845,022 |
Home Value Compared to the Market
This property vs the competition
About 441 E Baseline Rd
Detailed summary of property
Public Facts for 441 E Baseline Rd
Public county record property details
- Beds
- 5
- Baths
- 5
- Year built
- 1949
- Sq. Ft.
- 4,328
- Lot Size
- 20,116
- Stories
- --
- Type
- Duplex (2 Units, Any Combination)
- Pool
- Yes
- Spa
- No
- County
- Los Angeles
- Lot#
- 16
- APN
- 8661-018-030
The source for these homes facts are from public records.
91773 Real Estate Sale History (Last 30 days)
Last 30 days of sale history and trends
Median List Price
$929,900
Median List Price/Sq.Ft.
$527
Median Sold Price
$834,000
Median Sold Price/Sq.Ft.
$522
Total Inventory
55
Median Sale to List Price %
104.26%
Avg Days on Market
13
Loan Type
Conventional (40.91%), FHA (13.64%), VA (0%), Cash (31.82%), Other (13.64%)
Homes for Sale Near 441 E Baseline Rd
Nearby Homes for Sale
Homes for Lease Near 441 E Baseline Rd
Nearby Homes for Lease
Recently Leased Homes Near 441 E Baseline Rd
Related Resources to 441 E Baseline Rd
New Listings in 91773
Popular Zip Codes
Popular Cities
- Anaheim Hills Homes for Sale
- Brea Homes for Sale
- Corona Homes for Sale
- Fullerton Homes for Sale
- Huntington Beach Homes for Sale
- Irvine Homes for Sale
- La Habra Homes for Sale
- Long Beach Homes for Sale
- Los Angeles Homes for Sale
- Ontario Homes for Sale
- Placentia Homes for Sale
- Riverside Homes for Sale
- San Bernardino Homes for Sale
- Whittier Homes for Sale
- Yorba Linda Homes for Sale
- More Cities
Other San Dimas Resources
- San Dimas Homes for Sale
- San Dimas Townhomes for Sale
- San Dimas Condos for Sale
- San Dimas 2 Bedroom Homes for Sale
- San Dimas 3 Bedroom Homes for Sale
- San Dimas 4 Bedroom Homes for Sale
- San Dimas 5 Bedroom Homes for Sale
- San Dimas Single Story Homes for Sale
- San Dimas Homes for Sale with Pools
- San Dimas Homes for Sale with 3 Car Garages
- San Dimas New Homes for Sale
- San Dimas Homes for Sale with Large Lots
- San Dimas Cheapest Homes for Sale
- San Dimas Luxury Homes for Sale
- San Dimas Newest Listings for Sale
- San Dimas Homes Pending Sale
- San Dimas Recently Sold Homes
Based on information from California Regional Multiple Listing Service, Inc. as of 2019. This information is for your personal, non-commercial use and may not be used for any purpose other than to identify prospective properties you may be interested in purchasing. Display of MLS data is usually deemed reliable but is NOT guaranteed accurate by the MLS. Buyers are responsible for verifying the accuracy of all information and should investigate the data themselves or retain appropriate professionals. Information from sources other than the Listing Agent may have been included in the MLS data. Unless otherwise specified in writing, Broker/Agent has not and will not verify any information obtained from other sources. The Broker/Agent providing the information contained herein may or may not have been the Listing and/or Selling Agent.
