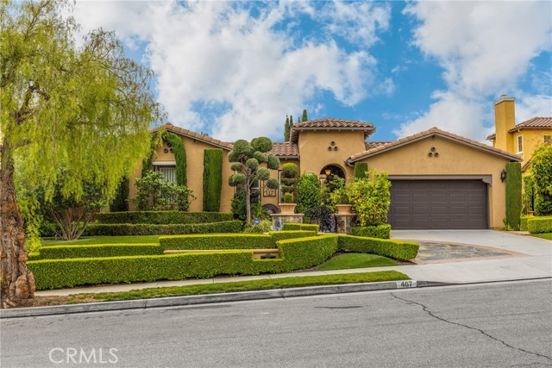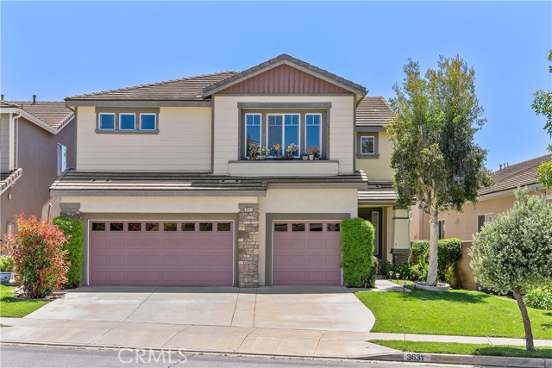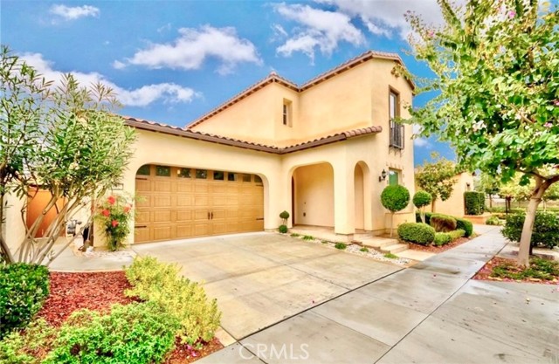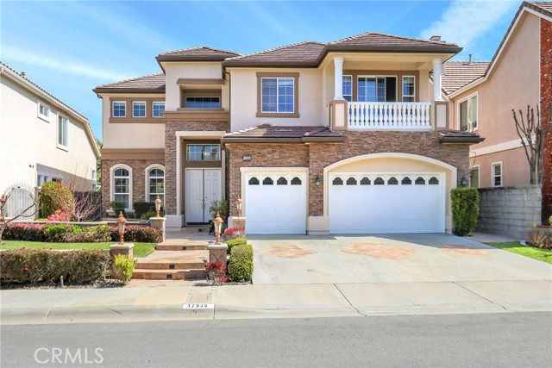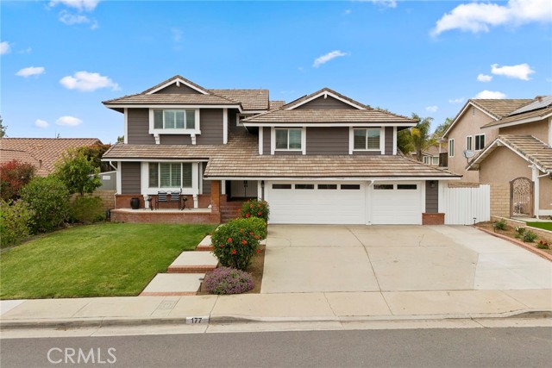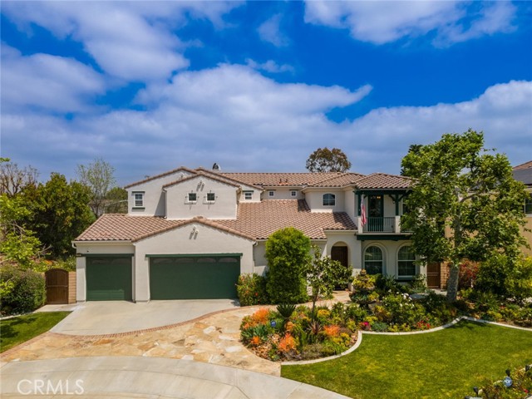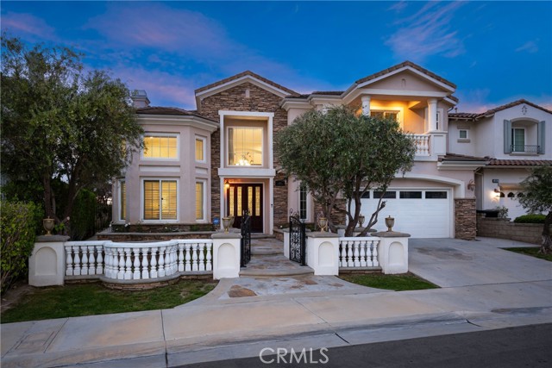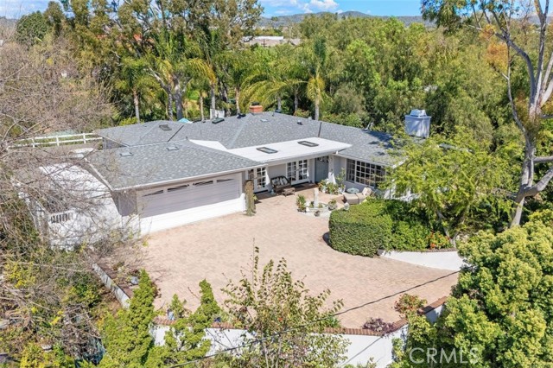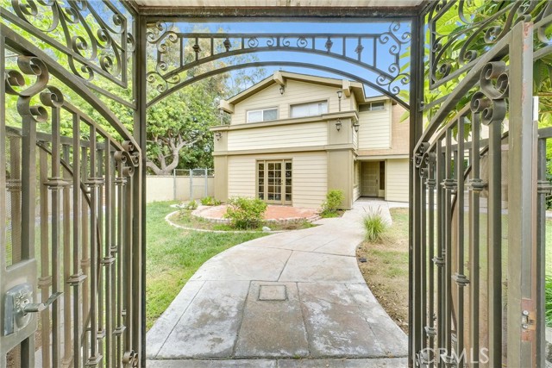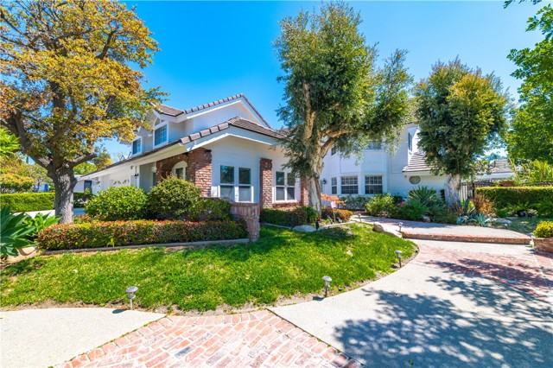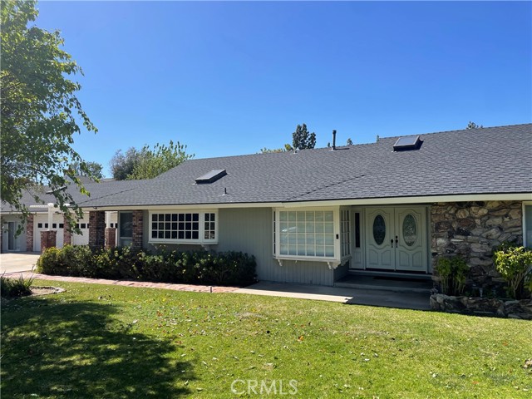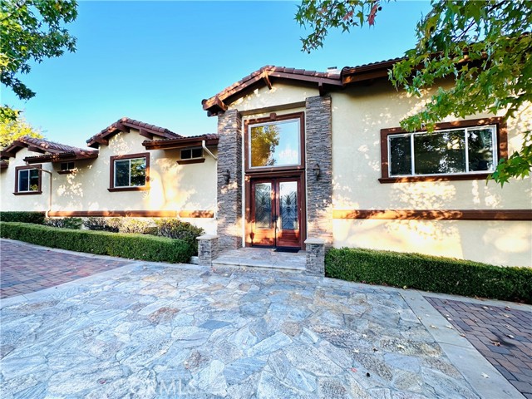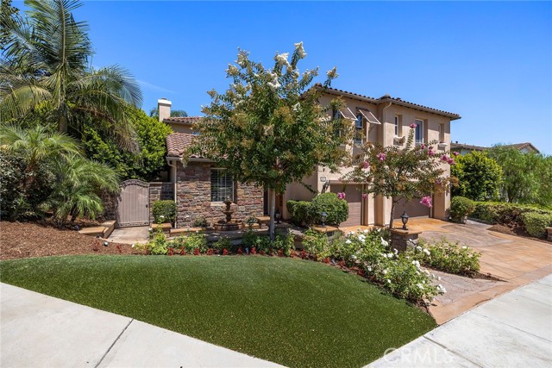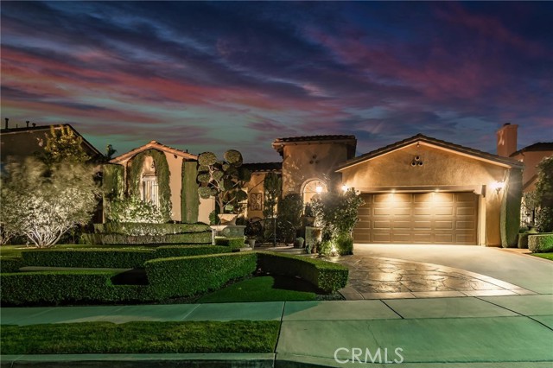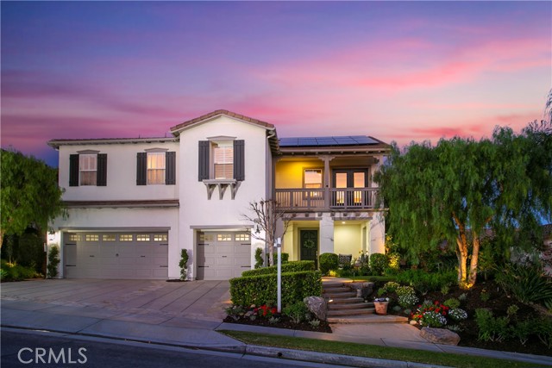
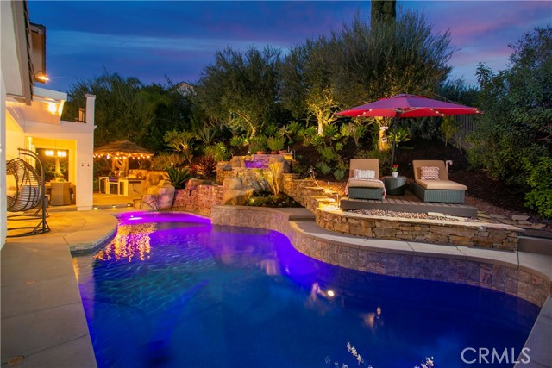
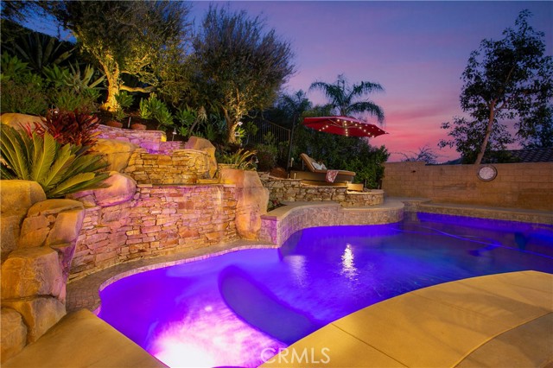
View Photos
446 Tangerine Pl Brea, CA 92823
$2,105,000
Sold Price as of 05/18/2022
- 5 Beds
- 3.5 Baths
- 4,267 Sq.Ft.
Sold
Property Overview: 446 Tangerine Pl Brea, CA has 5 bedrooms, 3.5 bathrooms, 4,267 living square feet and 10,611 square feet lot size. Call an Ardent Real Estate Group agent with any questions you may have.
Listed by Nicholas Thomas | BRE #01410183 | Thomas Real Estate Group
Co-listed by Hillary Thomas | BRE #00880226 | Thomas Real Estate Group
Co-listed by Hillary Thomas | BRE #00880226 | Thomas Real Estate Group
Last checked: 14 minutes ago |
Last updated: May 31st, 2022 |
Source CRMLS |
DOM: 13
Home details
- Lot Sq. Ft
- 10,611
- HOA Dues
- $119/mo
- Year built
- 2003
- Garage
- 3 Car
- Property Type:
- Single Family Home
- Status
- Sold
- MLS#
- PW22044848
- City
- Brea
- County
- Orange
- Time on Site
- 801 days
Show More
Virtual Tour
Use the following link to view this property's virtual tour:
Property Details for 446 Tangerine Pl
Local Brea Agent
Loading...
Sale History for 446 Tangerine Pl
Last sold for $2,105,000 on May 18th, 2022
-
March, 2022
-
Mar 8, 2022
Date
Active
CRMLS: PW22044848
$1,999,999
Price
-
May, 2020
-
May 12, 2020
Date
Sold
CRMLS: PW20036941
$1,300,000
Price
-
Apr 3, 2020
Date
Active Under Contract
CRMLS: PW20036941
$1,350,000
Price
-
Mar 17, 2020
Date
Price Change
CRMLS: PW20036941
$1,350,000
Price
-
Feb 20, 2020
Date
Active
CRMLS: PW20036941
$1,430,000
Price
-
Listing provided courtesy of CRMLS
-
May, 2020
-
May 11, 2020
Date
Sold (Public Records)
Public Records
$1,300,000
Price
-
December, 2017
-
Dec 1, 2017
Date
Expired
CRMLS: PW17177215
$1,380,000
Price
-
Oct 28, 2017
Date
Hold
CRMLS: PW17177215
$1,380,000
Price
-
Oct 17, 2017
Date
Price Change
CRMLS: PW17177215
$1,380,000
Price
-
Oct 17, 2017
Date
Active
CRMLS: PW17177215
$1,430,000
Price
-
Oct 13, 2017
Date
Pending
CRMLS: PW17177215
$1,430,000
Price
-
Aug 2, 2017
Date
Active
CRMLS: PW17177215
$1,430,000
Price
-
Listing provided courtesy of CRMLS
-
November, 2017
-
Nov 4, 2017
Date
Leased
CRMLS: PW17237824
$5,900
Price
-
Oct 28, 2017
Date
Hold
CRMLS: PW17237824
$5,900
Price
-
Oct 17, 2017
Date
Active
CRMLS: PW17237824
$5,900
Price
-
Listing provided courtesy of CRMLS
-
December, 2003
-
Dec 1, 2003
Date
Sold (Public Records)
Public Records
$1,100,000
Price
Show More
Tax History for 446 Tangerine Pl
Assessed Value (2020):
$1,235,042
| Year | Land Value | Improved Value | Assessed Value |
|---|---|---|---|
| 2020 | $676,883 | $558,159 | $1,235,042 |
Home Value Compared to the Market
This property vs the competition
About 446 Tangerine Pl
Detailed summary of property
Public Facts for 446 Tangerine Pl
Public county record property details
- Beds
- 4
- Baths
- 3
- Year built
- 2002
- Sq. Ft.
- 4,267
- Lot Size
- 10,611
- Stories
- --
- Type
- Single Family Residential
- Pool
- No
- Spa
- Yes
- County
- Orange
- Lot#
- 21
- APN
- 308-151-18
The source for these homes facts are from public records.
92823 Real Estate Sale History (Last 30 days)
Last 30 days of sale history and trends
Median List Price
$1,750,000
Median List Price/Sq.Ft.
$568
Median Sold Price
$1,580,000
Median Sold Price/Sq.Ft.
$614
Total Inventory
13
Median Sale to List Price %
102%
Avg Days on Market
38
Loan Type
Conventional (33.33%), FHA (0%), VA (0%), Cash (66.67%), Other (0%)
Thinking of Selling?
Is this your property?
Thinking of Selling?
Call, Text or Message
Thinking of Selling?
Call, Text or Message
Homes for Sale Near 446 Tangerine Pl
Nearby Homes for Sale
Recently Sold Homes Near 446 Tangerine Pl
Related Resources to 446 Tangerine Pl
New Listings in 92823
Popular Zip Codes
Popular Cities
- Anaheim Hills Homes for Sale
- Corona Homes for Sale
- Fullerton Homes for Sale
- Huntington Beach Homes for Sale
- Irvine Homes for Sale
- La Habra Homes for Sale
- Long Beach Homes for Sale
- Los Angeles Homes for Sale
- Ontario Homes for Sale
- Placentia Homes for Sale
- Riverside Homes for Sale
- San Bernardino Homes for Sale
- Whittier Homes for Sale
- Yorba Linda Homes for Sale
- More Cities
Other Brea Resources
- Brea Homes for Sale
- Brea Condos for Sale
- Brea 2 Bedroom Homes for Sale
- Brea 3 Bedroom Homes for Sale
- Brea 4 Bedroom Homes for Sale
- Brea 5 Bedroom Homes for Sale
- Brea Single Story Homes for Sale
- Brea Homes for Sale with Pools
- Brea Homes for Sale with 3 Car Garages
- Brea New Homes for Sale
- Brea Homes for Sale with Large Lots
- Brea Cheapest Homes for Sale
- Brea Luxury Homes for Sale
- Brea Newest Listings for Sale
- Brea Homes Pending Sale
- Brea Recently Sold Homes
Based on information from California Regional Multiple Listing Service, Inc. as of 2019. This information is for your personal, non-commercial use and may not be used for any purpose other than to identify prospective properties you may be interested in purchasing. Display of MLS data is usually deemed reliable but is NOT guaranteed accurate by the MLS. Buyers are responsible for verifying the accuracy of all information and should investigate the data themselves or retain appropriate professionals. Information from sources other than the Listing Agent may have been included in the MLS data. Unless otherwise specified in writing, Broker/Agent has not and will not verify any information obtained from other sources. The Broker/Agent providing the information contained herein may or may not have been the Listing and/or Selling Agent.
