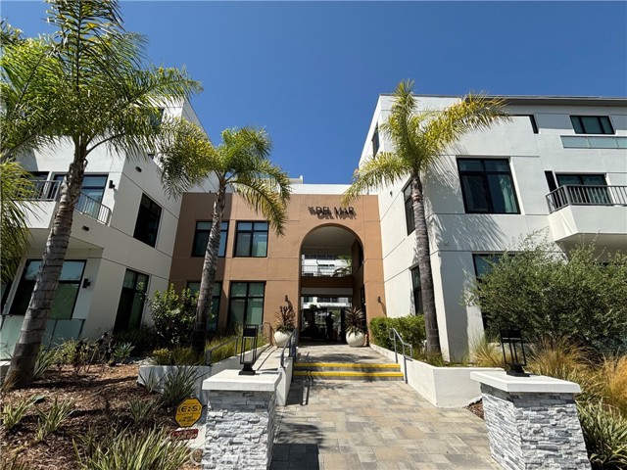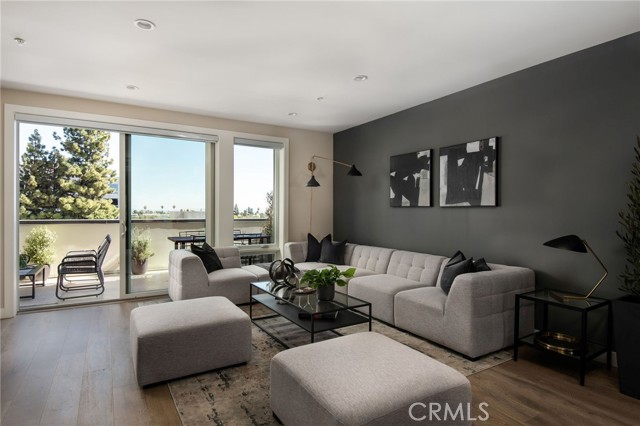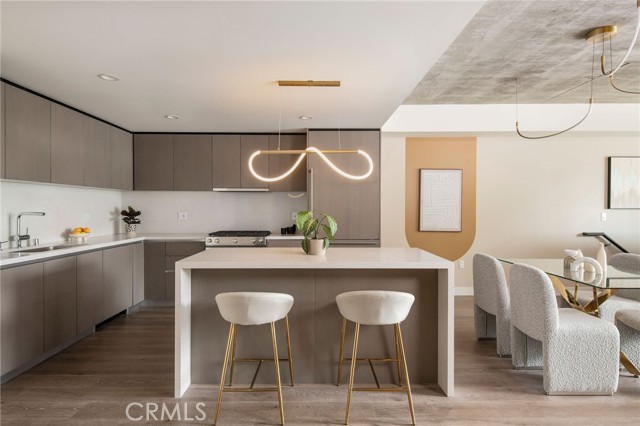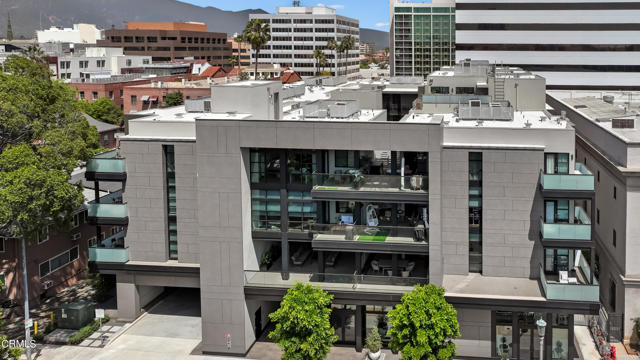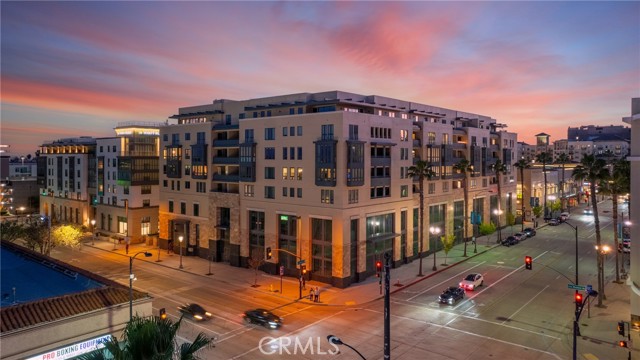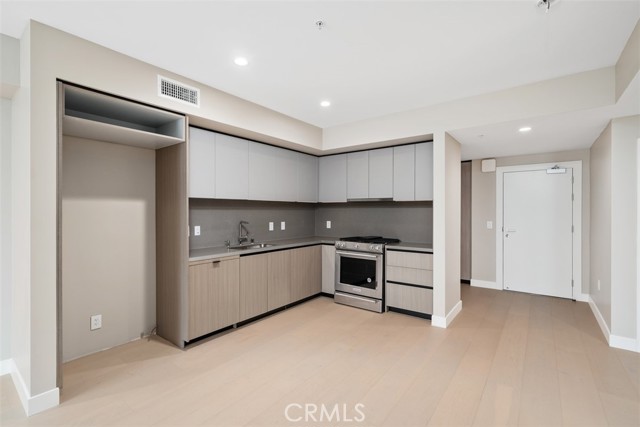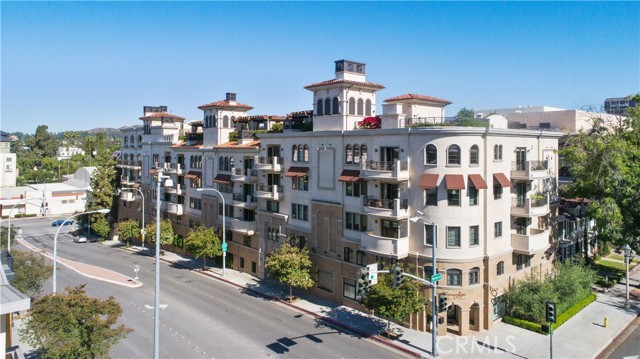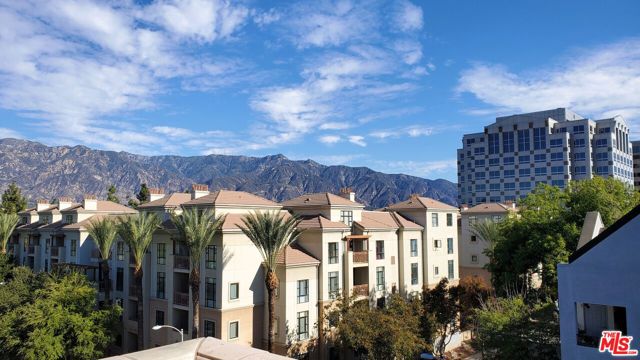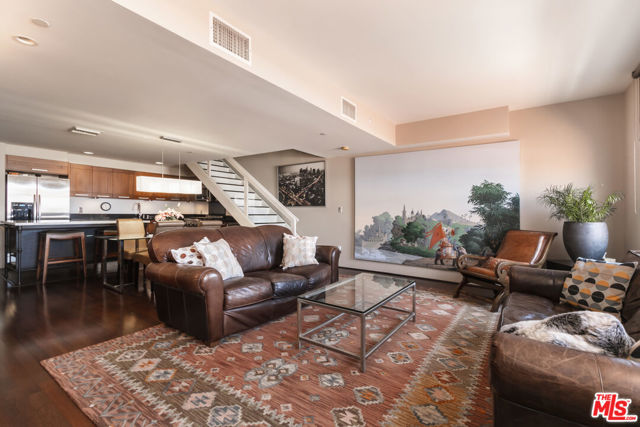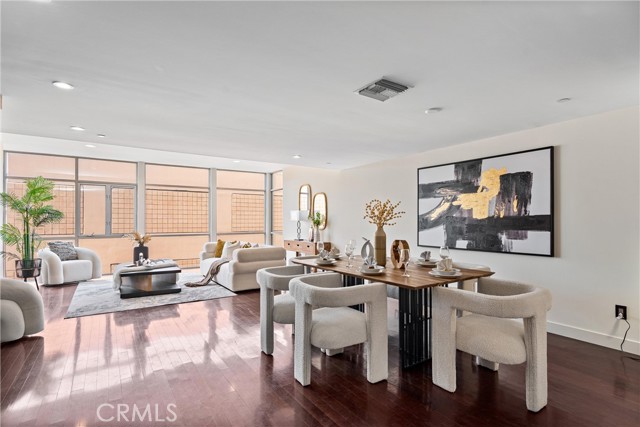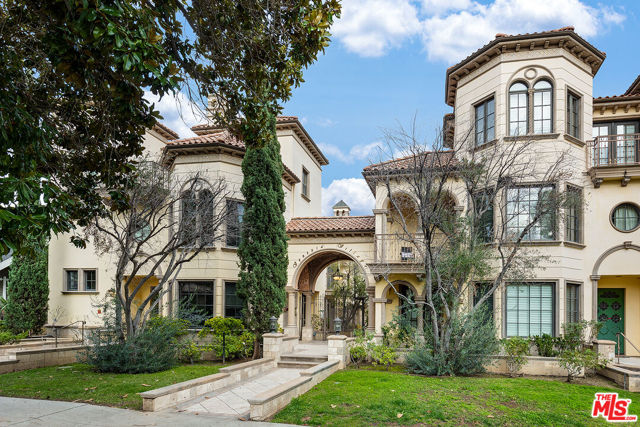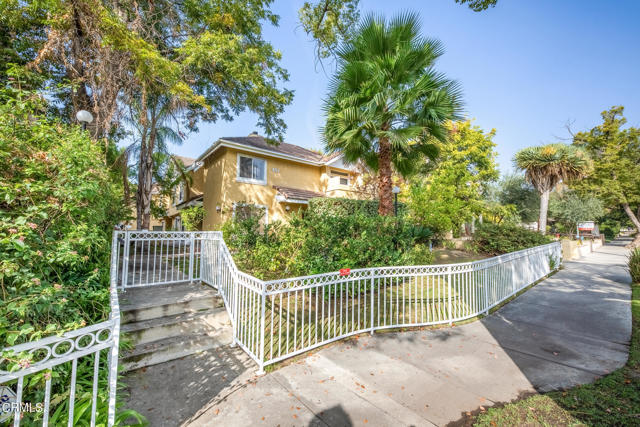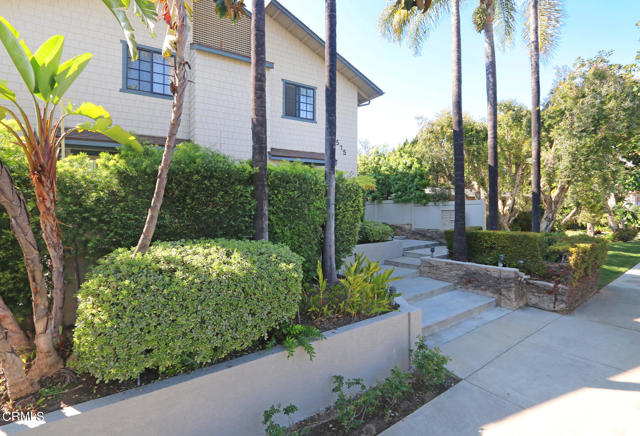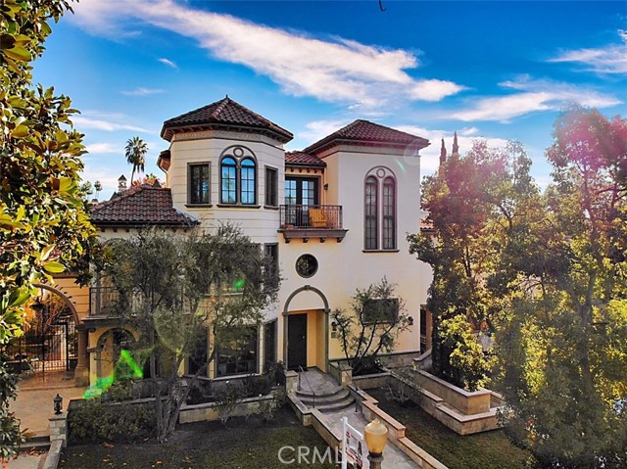
View Photos
448 S Oakland Ave #11 Pasadena, CA 91101
$1,280,000
Sold Price as of 05/26/2021
- 4 Beds
- 4.5 Baths
- 2,480 Sq.Ft.
Sold
Property Overview: 448 S Oakland Ave #11 Pasadena, CA has 4 bedrooms, 4.5 bathrooms, 2,480 living square feet and 17,612 square feet lot size. Call an Ardent Real Estate Group agent with any questions you may have.
Listed by JIHONG DU | BRE #01973354 | IRN REALTY
Last checked: 4 minutes ago |
Last updated: November 1st, 2022 |
Source CRMLS |
DOM: 146
Home details
- Lot Sq. Ft
- 17,612
- HOA Dues
- $455/mo
- Year built
- 2004
- Garage
- 2 Car
- Property Type:
- Townhouse
- Status
- Sold
- MLS#
- WS20240472
- City
- Pasadena
- County
- Los Angeles
- Time on Site
- 1346 days
Show More
Property Details for 448 S Oakland Ave #11
Local Pasadena Agent
Loading...
Sale History for 448 S Oakland Ave #11
Last sold for $1,280,000 on May 26th, 2021
-
November, 2022
-
Nov 1, 2022
Date
Expired
CRMLS: AR22169302
$9,500
Price
-
Aug 1, 2022
Date
Active
CRMLS: AR22169302
$11,000
Price
-
Listing provided courtesy of CRMLS
-
September, 2022
-
Sep 1, 2022
Date
Expired
CRMLS: AR22169191
$11,000
Price
-
Aug 1, 2022
Date
Active
CRMLS: AR22169191
$11,000
Price
-
Listing provided courtesy of CRMLS
-
August, 2021
-
Aug 27, 2021
Date
Expired
CRMLS: AR21122955
$9,000
Price
-
Jun 8, 2021
Date
Active
CRMLS: AR21122955
$9,000
Price
-
Listing provided courtesy of CRMLS
-
May, 2021
-
May 26, 2021
Date
Sold
CRMLS: WS20240472
$1,280,000
Price
-
May 7, 2021
Date
Pending
CRMLS: WS20240472
$1,290,000
Price
-
Apr 9, 2021
Date
Price Change
CRMLS: WS20240472
$1,290,000
Price
-
Mar 17, 2021
Date
Active
CRMLS: WS20240472
$1,260,000
Price
-
Mar 13, 2021
Date
Active Under Contract
CRMLS: WS20240472
$1,260,000
Price
-
Dec 1, 2020
Date
Active
CRMLS: WS20240472
$1,260,000
Price
-
Nov 16, 2020
Date
Price Change
CRMLS: WS20240472
$1,260,000
Price
-
Nov 16, 2020
Date
Coming Soon
CRMLS: WS20240472
$1,290,000
Price
-
August, 2017
-
Aug 23, 2017
Date
Sold (Public Records)
Public Records
$1,180,000
Price
-
January, 2013
-
Jan 18, 2013
Date
Sold (Public Records)
Public Records
$1,030,000
Price
Show More
Tax History for 448 S Oakland Ave #11
Assessed Value (2020):
$1,227,671
| Year | Land Value | Improved Value | Assessed Value |
|---|---|---|---|
| 2020 | $782,276 | $445,395 | $1,227,671 |
Home Value Compared to the Market
This property vs the competition
About 448 S Oakland Ave #11
Detailed summary of property
Public Facts for 448 S Oakland Ave #11
Public county record property details
- Beds
- 4
- Baths
- 5
- Year built
- 2004
- Sq. Ft.
- 2,480
- Lot Size
- 17,612
- Stories
- --
- Type
- Condominium Unit (Residential)
- Pool
- No
- Spa
- No
- County
- Los Angeles
- Lot#
- 1
- APN
- 5734-009-148
The source for these homes facts are from public records.
91101 Real Estate Sale History (Last 30 days)
Last 30 days of sale history and trends
Median List Price
$800,000
Median List Price/Sq.Ft.
$730
Median Sold Price
$800,000
Median Sold Price/Sq.Ft.
$798
Total Inventory
61
Median Sale to List Price %
99.01%
Avg Days on Market
60
Loan Type
Conventional (45.45%), FHA (0%), VA (0%), Cash (36.36%), Other (18.18%)
Thinking of Selling?
Is this your property?
Thinking of Selling?
Call, Text or Message
Thinking of Selling?
Call, Text or Message
Homes for Sale Near 448 S Oakland Ave #11
Nearby Homes for Sale
Recently Sold Homes Near 448 S Oakland Ave #11
Related Resources to 448 S Oakland Ave #11
New Listings in 91101
Popular Zip Codes
Popular Cities
- Anaheim Hills Homes for Sale
- Brea Homes for Sale
- Corona Homes for Sale
- Fullerton Homes for Sale
- Huntington Beach Homes for Sale
- Irvine Homes for Sale
- La Habra Homes for Sale
- Long Beach Homes for Sale
- Los Angeles Homes for Sale
- Ontario Homes for Sale
- Placentia Homes for Sale
- Riverside Homes for Sale
- San Bernardino Homes for Sale
- Whittier Homes for Sale
- Yorba Linda Homes for Sale
- More Cities
Other Pasadena Resources
- Pasadena Homes for Sale
- Pasadena Townhomes for Sale
- Pasadena Condos for Sale
- Pasadena 1 Bedroom Homes for Sale
- Pasadena 2 Bedroom Homes for Sale
- Pasadena 3 Bedroom Homes for Sale
- Pasadena 4 Bedroom Homes for Sale
- Pasadena 5 Bedroom Homes for Sale
- Pasadena Single Story Homes for Sale
- Pasadena Homes for Sale with Pools
- Pasadena Homes for Sale with 3 Car Garages
- Pasadena New Homes for Sale
- Pasadena Homes for Sale with Large Lots
- Pasadena Cheapest Homes for Sale
- Pasadena Luxury Homes for Sale
- Pasadena Newest Listings for Sale
- Pasadena Homes Pending Sale
- Pasadena Recently Sold Homes
Based on information from California Regional Multiple Listing Service, Inc. as of 2019. This information is for your personal, non-commercial use and may not be used for any purpose other than to identify prospective properties you may be interested in purchasing. Display of MLS data is usually deemed reliable but is NOT guaranteed accurate by the MLS. Buyers are responsible for verifying the accuracy of all information and should investigate the data themselves or retain appropriate professionals. Information from sources other than the Listing Agent may have been included in the MLS data. Unless otherwise specified in writing, Broker/Agent has not and will not verify any information obtained from other sources. The Broker/Agent providing the information contained herein may or may not have been the Listing and/or Selling Agent.
