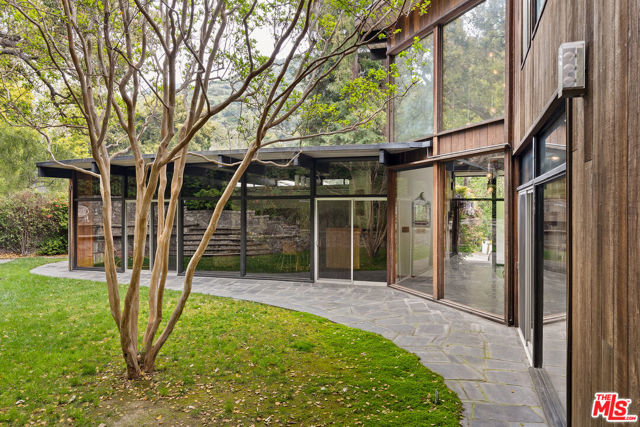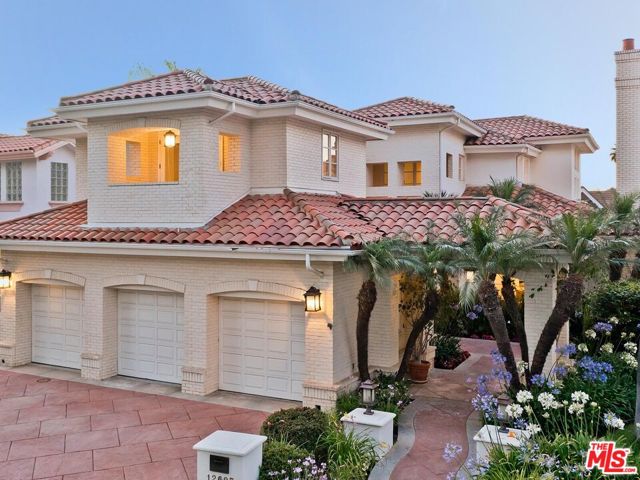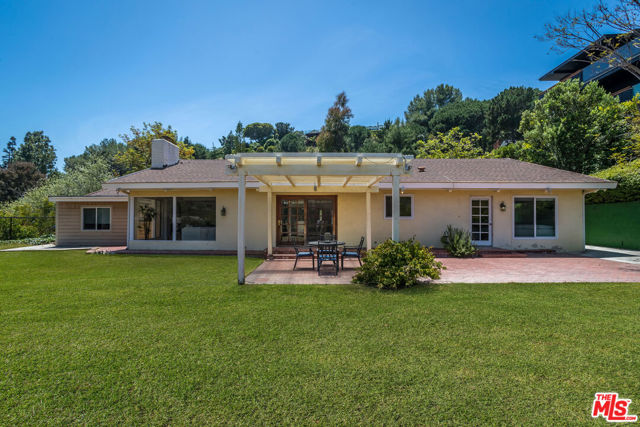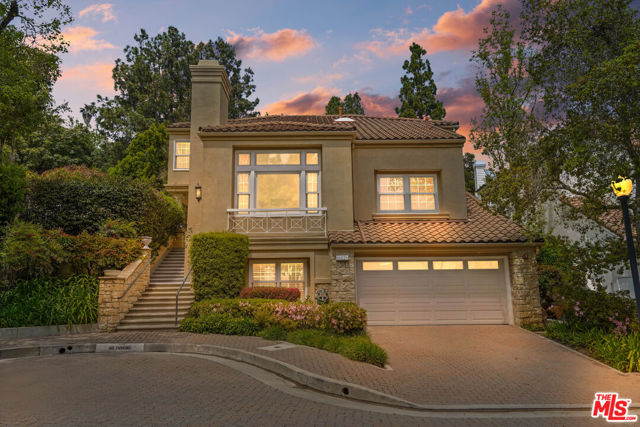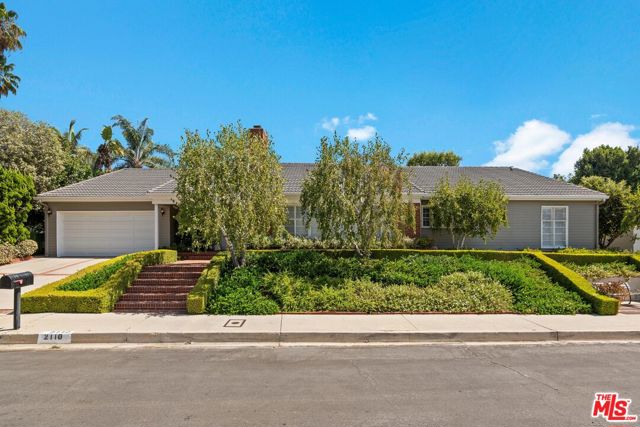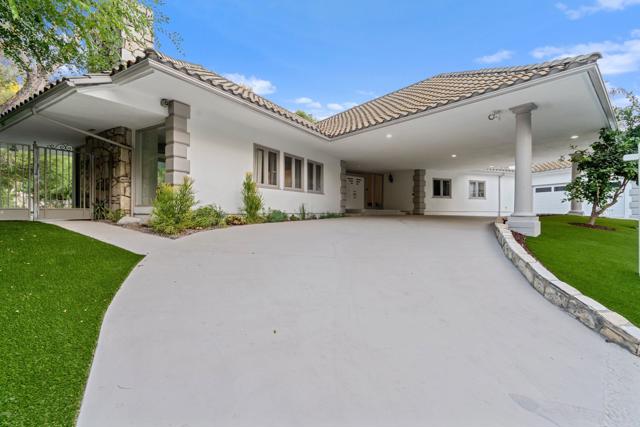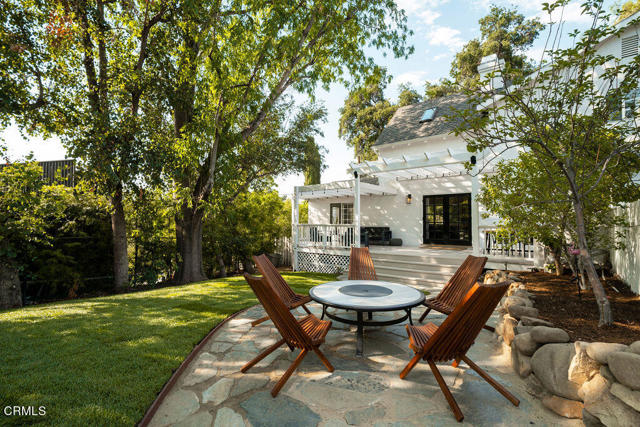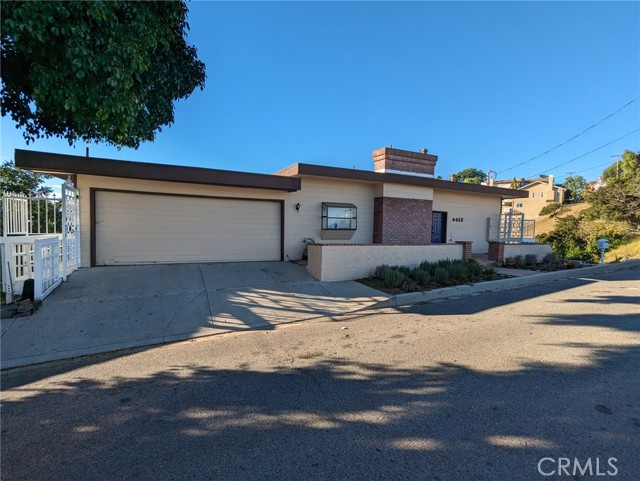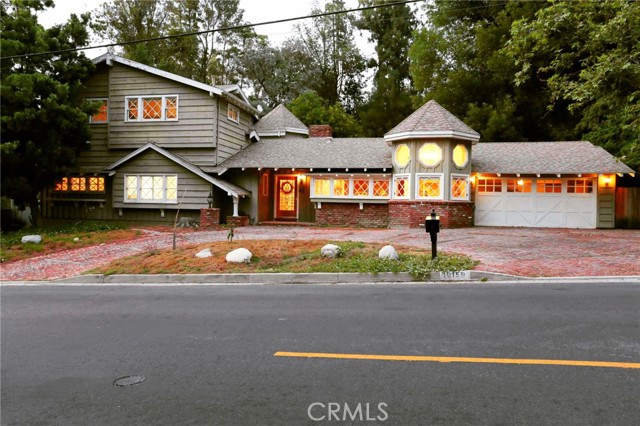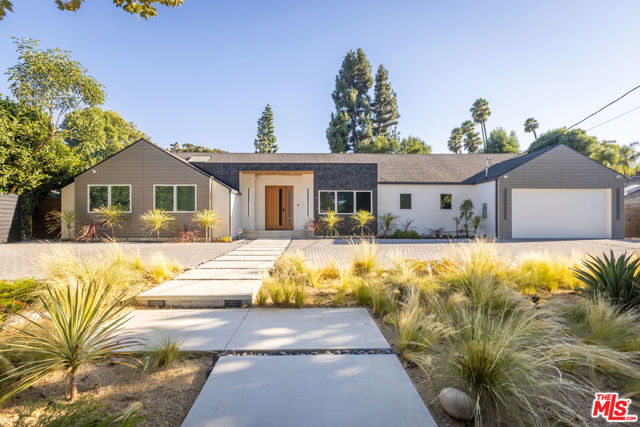
Open Sat 1pm-4pm
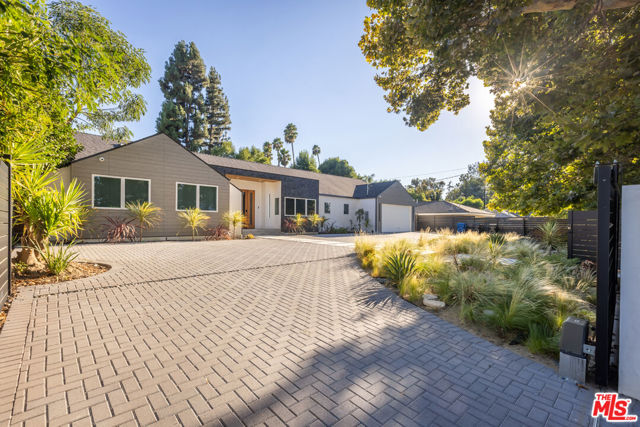
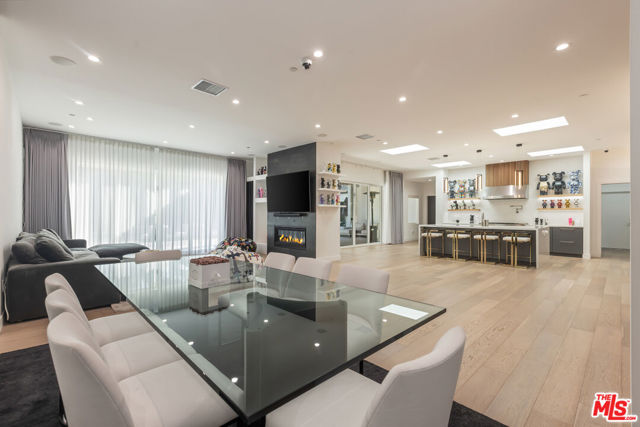
View Photos
4516 Del Moreno Dr Woodland Hills, CA 91364
$3,499,999
- 5 Beds
- 4 Baths
- 3,708 Sq.Ft.
For Sale
Property Overview: 4516 Del Moreno Dr Woodland Hills, CA has 5 bedrooms, 4 bathrooms, 3,708 living square feet and 17,272 square feet lot size. Call an Ardent Real Estate Group agent to verify current availability of this home or with any questions you may have.
Listed by Brinsley Johnson | BRE #02210429 | Revel Real Estate
Co-listed by Isaiah Contreras | BRE #02157698 | The Beverly Hills Estates
Co-listed by Isaiah Contreras | BRE #02157698 | The Beverly Hills Estates
Last checked: 10 minutes ago |
Last updated: September 16th, 2024 |
Source CRMLS |
DOM: 6
Home details
- Lot Sq. Ft
- 17,272
- HOA Dues
- $0/mo
- Year built
- 1958
- Garage
- --
- Property Type:
- Single Family Home
- Status
- Active
- MLS#
- 24438155
- City
- Woodland Hills
- County
- Los Angeles
- Time on Site
- 6 days
Show More
Open Houses for 4516 Del Moreno Dr
Saturday, Sep 21st:
1:00pm-4:00pm
Schedule Tour
Loading...
Property Details for 4516 Del Moreno Dr
Local Woodland Hills Agent
Loading...
Sale History for 4516 Del Moreno Dr
Last sold for $3,040,000 on December 21st, 2022
-
September, 2024
-
Sep 12, 2024
Date
Active
CRMLS: 24438155
$3,499,999
Price
-
December, 2022
-
Dec 21, 2022
Date
Sold
CRMLS: SR22225275
$3,040,000
Price
-
Oct 19, 2022
Date
Active
CRMLS: SR22225275
$3,195,000
Price
-
Listing provided courtesy of CRMLS
-
October, 2022
-
Oct 19, 2022
Date
Canceled
CRMLS: SR22210389
$3,425,000
Price
-
Oct 4, 2022
Date
Active
CRMLS: SR22210389
$3,425,000
Price
-
Listing provided courtesy of CRMLS
-
June, 2021
-
Jun 2, 2021
Date
Sold
CRMLS: SR21083946
$1,400,000
Price
-
May 4, 2021
Date
Pending
CRMLS: SR21083946
$1,199,999
Price
-
Apr 28, 2021
Date
Active
CRMLS: SR21083946
$1,199,999
Price
-
Apr 22, 2021
Date
Coming Soon
CRMLS: SR21083946
$1,199,999
Price
-
Listing provided courtesy of CRMLS
-
March, 2016
-
Mar 29, 2016
Date
Sold (Public Records)
Public Records
--
Price
Show More
Tax History for 4516 Del Moreno Dr
Assessed Value (2020):
$152,614
| Year | Land Value | Improved Value | Assessed Value |
|---|---|---|---|
| 2020 | $66,781 | $85,833 | $152,614 |
Home Value Compared to the Market
This property vs the competition
About 4516 Del Moreno Dr
Detailed summary of property
Public Facts for 4516 Del Moreno Dr
Public county record property details
- Beds
- 3
- Baths
- 2
- Year built
- 1958
- Sq. Ft.
- 2,072
- Lot Size
- 17,266
- Stories
- --
- Type
- Single Family Residential
- Pool
- No
- Spa
- No
- County
- Los Angeles
- Lot#
- 33
- APN
- 2174-019-003
The source for these homes facts are from public records.
91364 Real Estate Sale History (Last 30 days)
Last 30 days of sale history and trends
Median List Price
$1,590,000
Median List Price/Sq.Ft.
$676
Median Sold Price
$1,330,000
Median Sold Price/Sq.Ft.
$631
Total Inventory
121
Median Sale to List Price %
95.07%
Avg Days on Market
40
Loan Type
Conventional (29.41%), FHA (0%), VA (0%), Cash (32.35%), Other (17.65%)
Homes for Sale Near 4516 Del Moreno Dr
Nearby Homes for Sale
Recently Sold Homes Near 4516 Del Moreno Dr
Related Resources to 4516 Del Moreno Dr
New Listings in 91364
Popular Zip Codes
Popular Cities
- Anaheim Hills Homes for Sale
- Brea Homes for Sale
- Corona Homes for Sale
- Fullerton Homes for Sale
- Huntington Beach Homes for Sale
- Irvine Homes for Sale
- La Habra Homes for Sale
- Long Beach Homes for Sale
- Los Angeles Homes for Sale
- Ontario Homes for Sale
- Placentia Homes for Sale
- Riverside Homes for Sale
- San Bernardino Homes for Sale
- Whittier Homes for Sale
- Yorba Linda Homes for Sale
- More Cities
Other Woodland Hills Resources
- Woodland Hills Homes for Sale
- Woodland Hills Townhomes for Sale
- Woodland Hills Condos for Sale
- Woodland Hills 1 Bedroom Homes for Sale
- Woodland Hills 2 Bedroom Homes for Sale
- Woodland Hills 3 Bedroom Homes for Sale
- Woodland Hills 4 Bedroom Homes for Sale
- Woodland Hills 5 Bedroom Homes for Sale
- Woodland Hills Single Story Homes for Sale
- Woodland Hills Homes for Sale with Pools
- Woodland Hills Homes for Sale with 3 Car Garages
- Woodland Hills New Homes for Sale
- Woodland Hills Homes for Sale with Large Lots
- Woodland Hills Cheapest Homes for Sale
- Woodland Hills Luxury Homes for Sale
- Woodland Hills Newest Listings for Sale
- Woodland Hills Homes Pending Sale
- Woodland Hills Recently Sold Homes
Based on information from California Regional Multiple Listing Service, Inc. as of 2019. This information is for your personal, non-commercial use and may not be used for any purpose other than to identify prospective properties you may be interested in purchasing. Display of MLS data is usually deemed reliable but is NOT guaranteed accurate by the MLS. Buyers are responsible for verifying the accuracy of all information and should investigate the data themselves or retain appropriate professionals. Information from sources other than the Listing Agent may have been included in the MLS data. Unless otherwise specified in writing, Broker/Agent has not and will not verify any information obtained from other sources. The Broker/Agent providing the information contained herein may or may not have been the Listing and/or Selling Agent.


