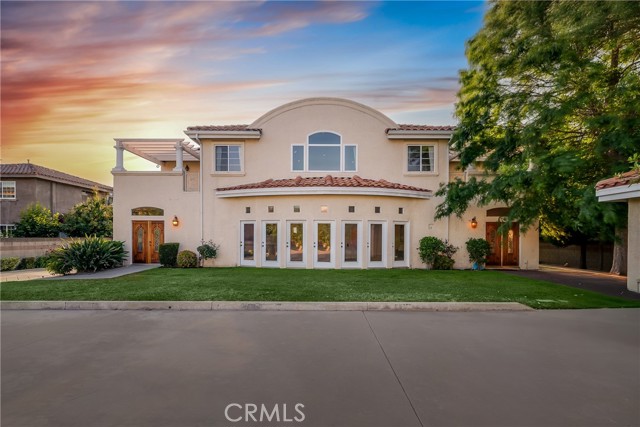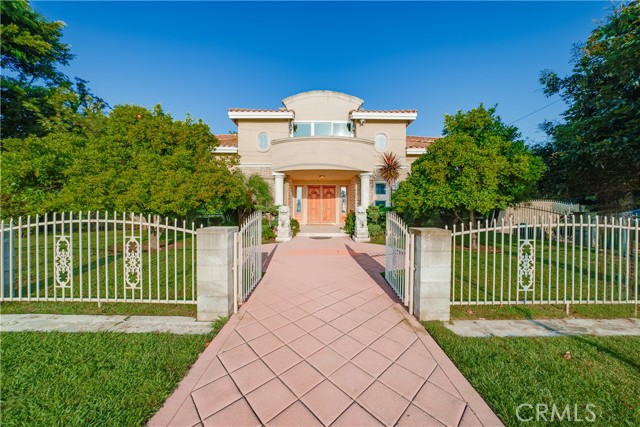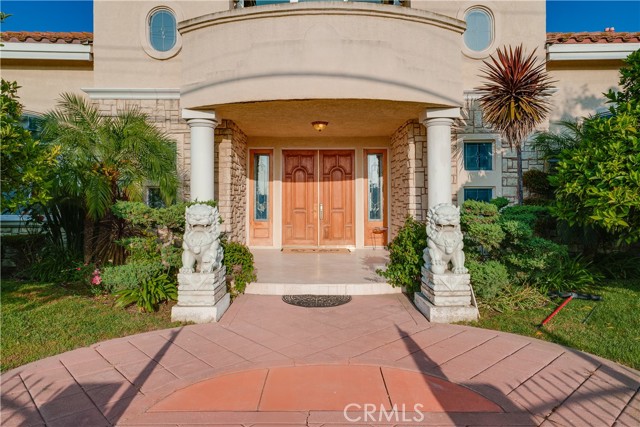


View Photos
4528 Cogswell Rd El Monte, CA 91732
$2,800,000
- 9 Beds
- 9 Baths
- 8,782 Sq.Ft.
Pending
Property Overview: 4528 Cogswell Rd El Monte, CA has 9 bedrooms, 9 bathrooms, 8,782 living square feet and 24,675 square feet lot size. Call an Ardent Real Estate Group agent to verify current availability of this home or with any questions you may have.
Listed by Yixin Chen | BRE #02064264 | Universal Elite Inc.
Last checked: 6 minutes ago |
Last updated: June 24th, 2024 |
Source CRMLS |
DOM: 10
Get a $8,400 Cash Reward
New
Buy this home with Ardent Real Estate Group and get $8,400 back.
Call/Text (714) 706-1823
Home details
- Lot Sq. Ft
- 24,675
- HOA Dues
- $0/mo
- Year built
- 1997
- Garage
- 5 Car
- Property Type:
- Single Family Home
- Status
- Pending
- MLS#
- TR24118609
- City
- El Monte
- County
- Los Angeles
- Time on Site
- 14 days
Show More
Open Houses for 4528 Cogswell Rd
No upcoming open houses
Schedule Tour
Loading...
Property Details for 4528 Cogswell Rd
Local El Monte Agent
Loading...
Sale History for 4528 Cogswell Rd
Last sold for $1,228,000 on November 7th, 2011
-
June, 2024
-
Jun 24, 2024
Date
Pending
CRMLS: TR24118609
$2,800,000
Price
-
Jun 13, 2024
Date
Active
CRMLS: TR24118609
$2,800,000
Price
-
May, 2024
-
May 13, 2024
Date
Canceled
CRMLS: AR24066234
$2,800,000
Price
-
Apr 3, 2024
Date
Active
CRMLS: AR24066234
$2,800,000
Price
-
Listing provided courtesy of CRMLS
-
August, 2023
-
Aug 29, 2023
Date
Canceled
CRMLS: AR23081017
$2,559,000
Price
-
May 10, 2023
Date
Active
CRMLS: AR23081017
$2,738,000
Price
-
Listing provided courtesy of CRMLS
-
August, 2023
-
Aug 29, 2023
Date
Canceled
CRMLS: AR23071858
$2,559,000
Price
-
Apr 27, 2023
Date
Active
CRMLS: AR23071858
$2,728,000
Price
-
Listing provided courtesy of CRMLS
-
May, 2020
-
May 1, 2020
Date
Expired
CRMLS: AR19134801
$3,300,000
Price
-
Dec 27, 2019
Date
Active
CRMLS: AR19134801
$3,300,000
Price
-
Dec 17, 2019
Date
Withdrawn
CRMLS: AR19134801
$3,300,000
Price
-
Nov 22, 2019
Date
Active
CRMLS: AR19134801
$3,300,000
Price
-
Nov 21, 2019
Date
Hold
CRMLS: AR19134801
$3,300,000
Price
-
Nov 16, 2019
Date
Active
CRMLS: AR19134801
$3,300,000
Price
-
Nov 15, 2019
Date
Hold
CRMLS: AR19134801
$3,300,000
Price
-
Jun 7, 2019
Date
Active
CRMLS: AR19134801
$3,300,000
Price
-
Listing provided courtesy of CRMLS
-
May, 2020
-
May 1, 2020
Date
Expired
CRMLS: AR19133784
$3,300,000
Price
-
Dec 27, 2019
Date
Active
CRMLS: AR19133784
$3,300,000
Price
-
Dec 17, 2019
Date
Withdrawn
CRMLS: AR19133784
$3,300,000
Price
-
Nov 22, 2019
Date
Active
CRMLS: AR19133784
$3,300,000
Price
-
Nov 21, 2019
Date
Hold
CRMLS: AR19133784
$3,300,000
Price
-
Nov 16, 2019
Date
Active
CRMLS: AR19133784
$3,300,000
Price
-
Nov 15, 2019
Date
Hold
CRMLS: AR19133784
$3,300,000
Price
-
Jun 7, 2019
Date
Active
CRMLS: AR19133784
$3,300,000
Price
-
Listing provided courtesy of CRMLS
-
November, 2011
-
Nov 7, 2011
Date
Sold (Public Records)
Public Records
$1,228,000
Price
-
November, 1995
-
Nov 27, 1995
Date
Sold (Public Records)
Public Records
$180,000
Price
Show More
Tax History for 4528 Cogswell Rd
Assessed Value (2020):
$1,410,356
| Year | Land Value | Improved Value | Assessed Value |
|---|---|---|---|
| 2020 | $652,348 | $758,008 | $1,410,356 |
Home Value Compared to the Market
This property vs the competition
About 4528 Cogswell Rd
Detailed summary of property
Public Facts for 4528 Cogswell Rd
Public county record property details
- Beds
- 8
- Baths
- 11
- Year built
- 1997
- Sq. Ft.
- 8,782
- Lot Size
- 24,663
- Stories
- --
- Type
- Duplex (2 Units, Any Combination)
- Pool
- No
- Spa
- No
- County
- Los Angeles
- Lot#
- 4
- APN
- 8545-005-005
The source for these homes facts are from public records.
91732 Real Estate Sale History (Last 30 days)
Last 30 days of sale history and trends
Median List Price
$729,000
Median List Price/Sq.Ft.
$519
Median Sold Price
$765,000
Median Sold Price/Sq.Ft.
$441
Total Inventory
31
Median Sale to List Price %
105.52%
Avg Days on Market
10
Loan Type
Conventional (69.23%), FHA (7.69%), VA (0%), Cash (15.38%), Other (7.69%)
Tour This Home
Buy with Ardent Real Estate Group and save $8,400.
Contact Jon
El Monte Agent
Call, Text or Message
El Monte Agent
Call, Text or Message
Get a $8,400 Cash Reward
New
Buy this home with Ardent Real Estate Group and get $8,400 back.
Call/Text (714) 706-1823
Related Resources to 4528 Cogswell Rd
New Listings in 91732
Popular Zip Codes
Popular Cities
- Anaheim Hills Homes for Sale
- Brea Homes for Sale
- Corona Homes for Sale
- Fullerton Homes for Sale
- Huntington Beach Homes for Sale
- Irvine Homes for Sale
- La Habra Homes for Sale
- Long Beach Homes for Sale
- Los Angeles Homes for Sale
- Ontario Homes for Sale
- Placentia Homes for Sale
- Riverside Homes for Sale
- San Bernardino Homes for Sale
- Whittier Homes for Sale
- Yorba Linda Homes for Sale
- More Cities
Other El Monte Resources
- El Monte Homes for Sale
- El Monte Townhomes for Sale
- El Monte Condos for Sale
- El Monte 1 Bedroom Homes for Sale
- El Monte 2 Bedroom Homes for Sale
- El Monte 3 Bedroom Homes for Sale
- El Monte 4 Bedroom Homes for Sale
- El Monte 5 Bedroom Homes for Sale
- El Monte Single Story Homes for Sale
- El Monte Homes for Sale with Pools
- El Monte Homes for Sale with 3 Car Garages
- El Monte New Homes for Sale
- El Monte Homes for Sale with Large Lots
- El Monte Cheapest Homes for Sale
- El Monte Luxury Homes for Sale
- El Monte Newest Listings for Sale
- El Monte Homes Pending Sale
- El Monte Recently Sold Homes
Based on information from California Regional Multiple Listing Service, Inc. as of 2019. This information is for your personal, non-commercial use and may not be used for any purpose other than to identify prospective properties you may be interested in purchasing. Display of MLS data is usually deemed reliable but is NOT guaranteed accurate by the MLS. Buyers are responsible for verifying the accuracy of all information and should investigate the data themselves or retain appropriate professionals. Information from sources other than the Listing Agent may have been included in the MLS data. Unless otherwise specified in writing, Broker/Agent has not and will not verify any information obtained from other sources. The Broker/Agent providing the information contained herein may or may not have been the Listing and/or Selling Agent.