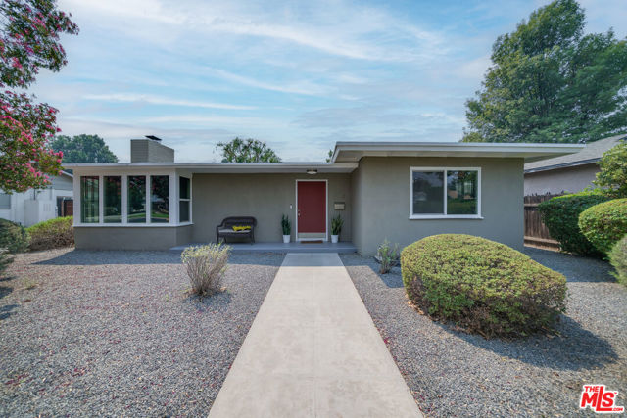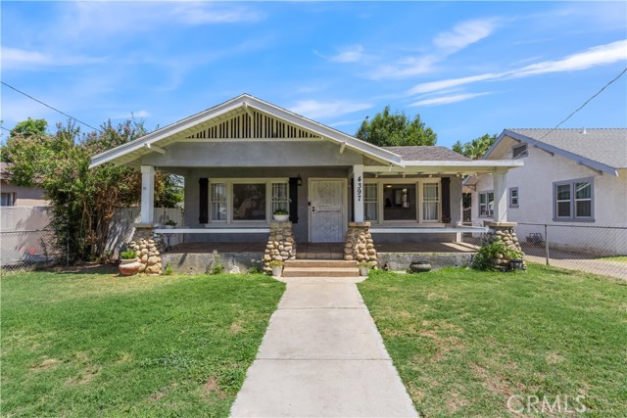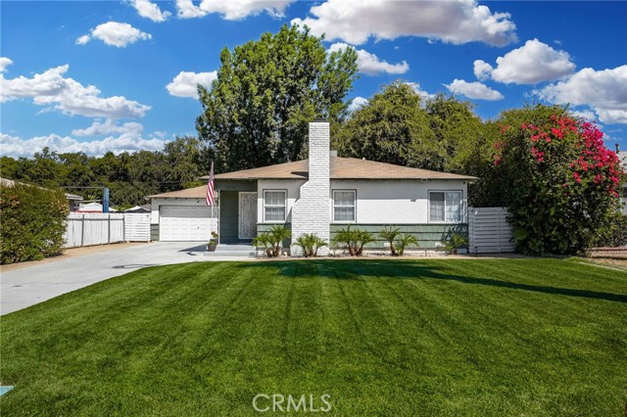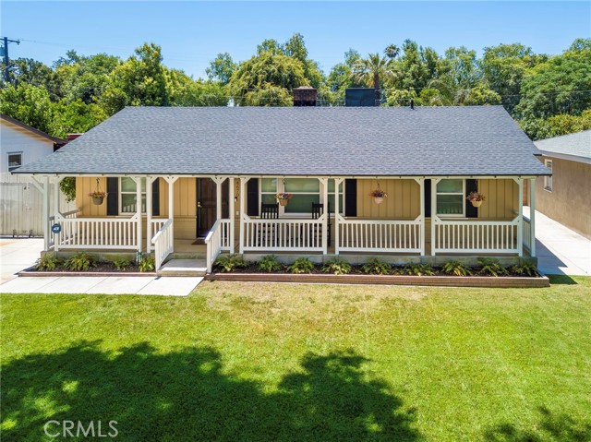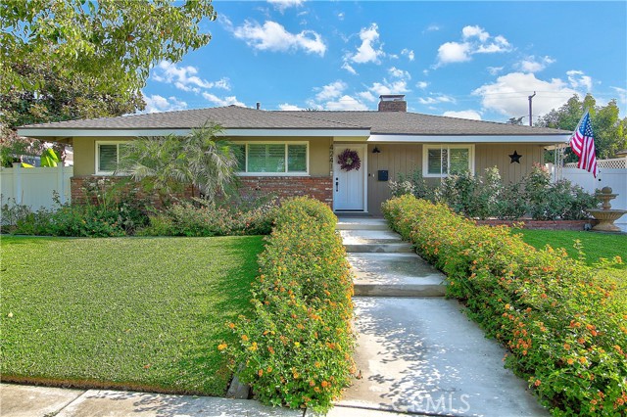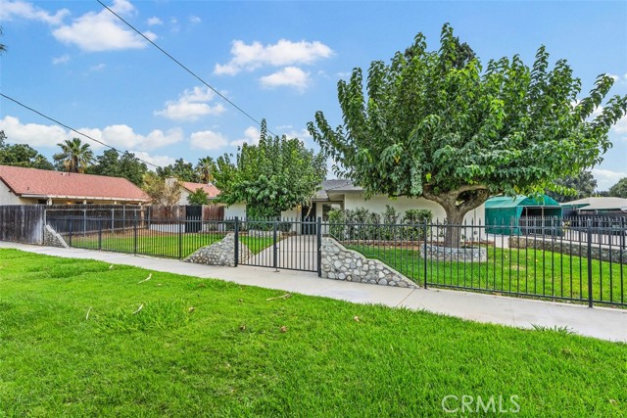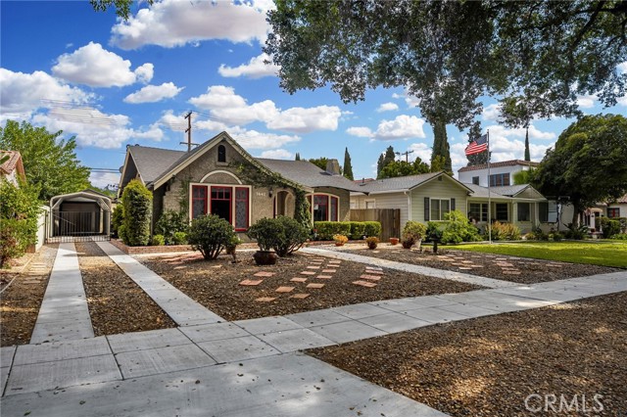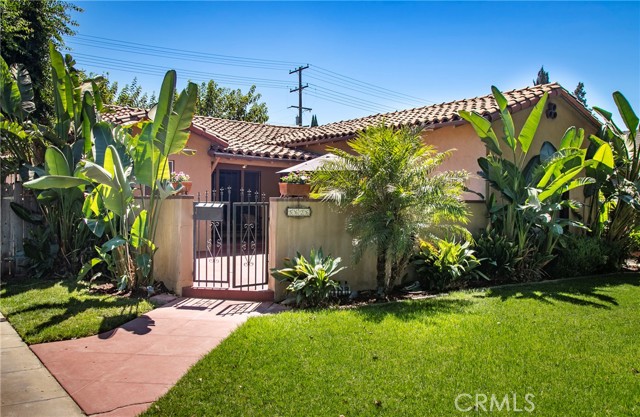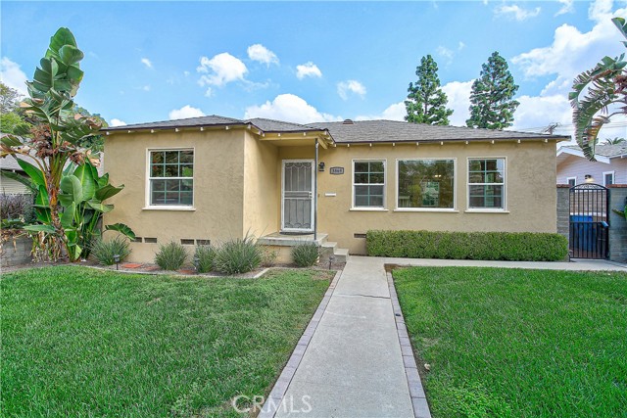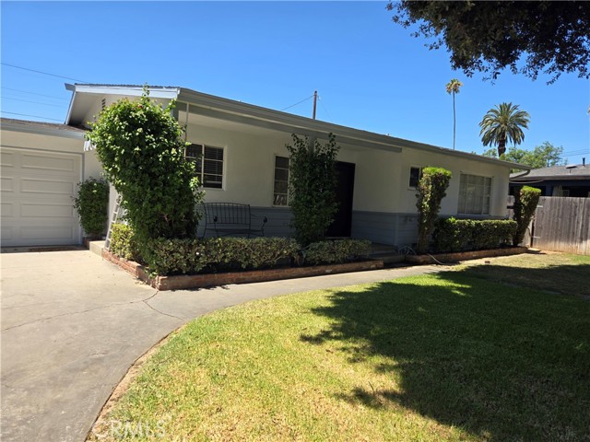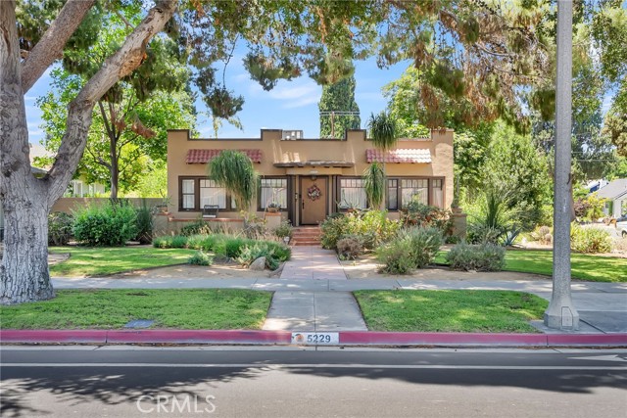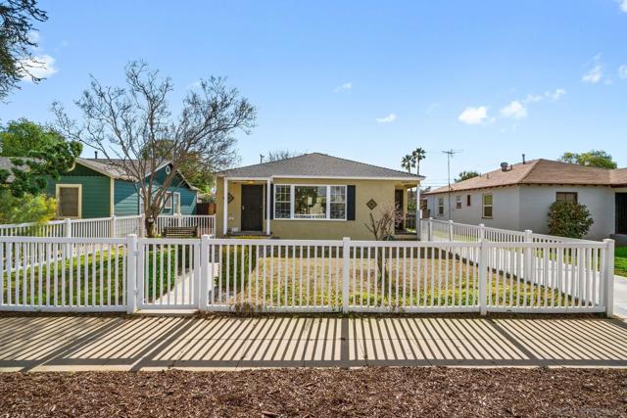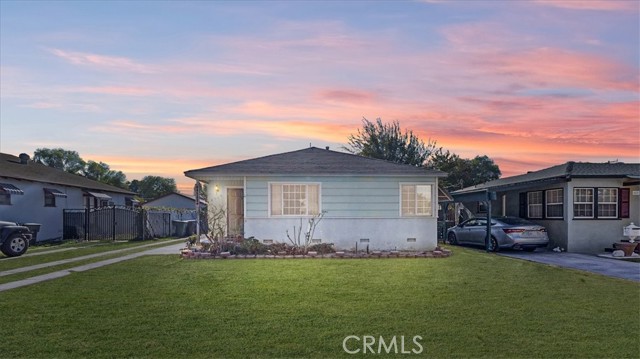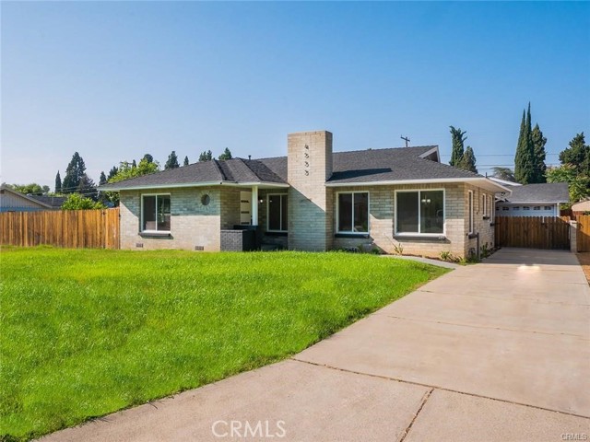
View Photos
4533 Brentwood Ave Riverside, CA 92506
$682,500
Sold Price as of 06/12/2021
- 4 Beds
- 2.5 Baths
- 1,892 Sq.Ft.
Sold
Property Overview: 4533 Brentwood Ave Riverside, CA has 4 bedrooms, 2.5 bathrooms, 1,892 living square feet and 8,276 square feet lot size. Call an Ardent Real Estate Group agent with any questions you may have.
Listed by ENRIQUE BALCAZAR | BRE #01258142 | FIRST TEAM REAL ESTATE
Last checked: 1 minute ago |
Last updated: September 29th, 2021 |
Source CRMLS |
DOM: 10
Home details
- Lot Sq. Ft
- 8,276
- HOA Dues
- $0/mo
- Year built
- 1952
- Garage
- 5 Car
- Property Type:
- Single Family Home
- Status
- Sold
- MLS#
- IV21063968
- City
- Riverside
- County
- Riverside
- Time on Site
- 1274 days
Show More
Property Details for 4533 Brentwood Ave
Local Riverside Agent
Loading...
Sale History for 4533 Brentwood Ave
Last sold for $682,500 on June 12th, 2021
-
June, 2021
-
Jun 17, 2021
Date
Sold
CRMLS: IV21063968
$682,500
Price
-
May 19, 2021
Date
Pending
CRMLS: IV21063968
$619,900
Price
-
Apr 30, 2021
Date
Active Under Contract
CRMLS: IV21063968
$619,900
Price
-
Apr 23, 2021
Date
Price Change
CRMLS: IV21063968
$619,900
Price
-
Apr 23, 2021
Date
Active
CRMLS: IV21063968
$599,000
Price
-
Apr 4, 2021
Date
Pending
CRMLS: IV21063968
$599,000
Price
-
Mar 30, 2021
Date
Active
CRMLS: IV21063968
$599,000
Price
-
Mar 26, 2021
Date
Coming Soon
CRMLS: IV21063968
$599,000
Price
-
April, 2021
-
Apr 24, 2021
Date
Expired
CRMLS: IV21030562
$2,950
Price
-
Mar 2, 2021
Date
Withdrawn
CRMLS: IV21030562
$2,950
Price
-
Feb 13, 2021
Date
Active
CRMLS: IV21030562
$2,950
Price
-
Listing provided courtesy of CRMLS
-
March, 2020
-
Mar 1, 2020
Date
Expired
CRMLS: IV19279693
$2,800
Price
-
Dec 30, 2019
Date
Withdrawn
CRMLS: IV19279693
$2,800
Price
-
Dec 11, 2019
Date
Active
CRMLS: IV19279693
$2,800
Price
-
Listing provided courtesy of CRMLS
-
December, 2019
-
Dec 10, 2019
Date
Sold
CRMLS: IV19164241
$520,000
Price
-
Nov 18, 2019
Date
Pending
CRMLS: IV19164241
$519,900
Price
-
Nov 4, 2019
Date
Sold
CRMLS: IV19164241
$520,000
Price
-
Sep 28, 2019
Date
Pending
CRMLS: IV19164241
$519,900
Price
-
Aug 28, 2019
Date
Active
CRMLS: IV19164241
$519,900
Price
-
Aug 6, 2019
Date
Pending
CRMLS: IV19164241
$519,900
Price
-
Jul 11, 2019
Date
Active
CRMLS: IV19164241
$519,900
Price
-
Listing provided courtesy of CRMLS
-
December, 2019
-
Dec 6, 2019
Date
Sold (Public Records)
Public Records
$520,000
Price
-
December, 2019
-
Dec 6, 2019
Date
Sold (Public Records)
Public Records
--
Price
-
February, 2019
-
Feb 22, 2019
Date
Sold
CRMLS: IG18158776
$330,000
Price
-
Jan 19, 2019
Date
Pending
CRMLS: IG18158776
$385,000
Price
-
Nov 13, 2018
Date
Active Under Contract
CRMLS: IG18158776
$385,000
Price
-
Oct 9, 2018
Date
Active
CRMLS: IG18158776
$385,000
Price
-
Sep 13, 2018
Date
Pending
CRMLS: IG18158776
$385,000
Price
-
Sep 1, 2018
Date
Price Change
CRMLS: IG18158776
$385,000
Price
-
Aug 10, 2018
Date
Active
CRMLS: IG18158776
$365,000
Price
-
Jul 9, 2018
Date
Hold
CRMLS: IG18158776
$365,000
Price
-
Jul 3, 2018
Date
Active
CRMLS: IG18158776
$365,000
Price
-
Listing provided courtesy of CRMLS
Show More
Tax History for 4533 Brentwood Ave
Assessed Value (2020):
$470,000
| Year | Land Value | Improved Value | Assessed Value |
|---|---|---|---|
| 2020 | $70,000 | $400,000 | $470,000 |
Home Value Compared to the Market
This property vs the competition
About 4533 Brentwood Ave
Detailed summary of property
Public Facts for 4533 Brentwood Ave
Public county record property details
- Beds
- 3
- Baths
- 2
- Year built
- 1952
- Sq. Ft.
- 1,892
- Lot Size
- 7,840
- Stories
- 1
- Type
- Single Family Residential
- Pool
- No
- Spa
- No
- County
- Riverside
- Lot#
- 3
- APN
- 218-134-003
The source for these homes facts are from public records.
92506 Real Estate Sale History (Last 30 days)
Last 30 days of sale history and trends
Median List Price
$760,000
Median List Price/Sq.Ft.
$389
Median Sold Price
$640,000
Median Sold Price/Sq.Ft.
$400
Total Inventory
134
Median Sale to List Price %
98.46%
Avg Days on Market
30
Loan Type
Conventional (52.5%), FHA (10%), VA (2.5%), Cash (20%), Other (15%)
Thinking of Selling?
Is this your property?
Thinking of Selling?
Call, Text or Message
Thinking of Selling?
Call, Text or Message
Homes for Sale Near 4533 Brentwood Ave
Nearby Homes for Sale
Recently Sold Homes Near 4533 Brentwood Ave
Related Resources to 4533 Brentwood Ave
New Listings in 92506
Popular Zip Codes
Popular Cities
- Anaheim Hills Homes for Sale
- Brea Homes for Sale
- Corona Homes for Sale
- Fullerton Homes for Sale
- Huntington Beach Homes for Sale
- Irvine Homes for Sale
- La Habra Homes for Sale
- Long Beach Homes for Sale
- Los Angeles Homes for Sale
- Ontario Homes for Sale
- Placentia Homes for Sale
- San Bernardino Homes for Sale
- Whittier Homes for Sale
- Yorba Linda Homes for Sale
- More Cities
Other Riverside Resources
- Riverside Homes for Sale
- Riverside Townhomes for Sale
- Riverside Condos for Sale
- Riverside 1 Bedroom Homes for Sale
- Riverside 2 Bedroom Homes for Sale
- Riverside 3 Bedroom Homes for Sale
- Riverside 4 Bedroom Homes for Sale
- Riverside 5 Bedroom Homes for Sale
- Riverside Single Story Homes for Sale
- Riverside Homes for Sale with Pools
- Riverside Homes for Sale with 3 Car Garages
- Riverside New Homes for Sale
- Riverside Homes for Sale with Large Lots
- Riverside Cheapest Homes for Sale
- Riverside Luxury Homes for Sale
- Riverside Newest Listings for Sale
- Riverside Homes Pending Sale
- Riverside Recently Sold Homes
Based on information from California Regional Multiple Listing Service, Inc. as of 2019. This information is for your personal, non-commercial use and may not be used for any purpose other than to identify prospective properties you may be interested in purchasing. Display of MLS data is usually deemed reliable but is NOT guaranteed accurate by the MLS. Buyers are responsible for verifying the accuracy of all information and should investigate the data themselves or retain appropriate professionals. Information from sources other than the Listing Agent may have been included in the MLS data. Unless otherwise specified in writing, Broker/Agent has not and will not verify any information obtained from other sources. The Broker/Agent providing the information contained herein may or may not have been the Listing and/or Selling Agent.
