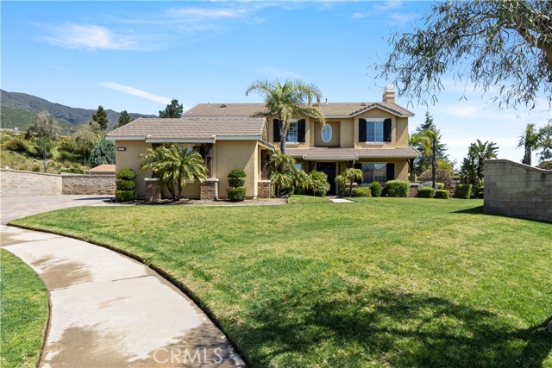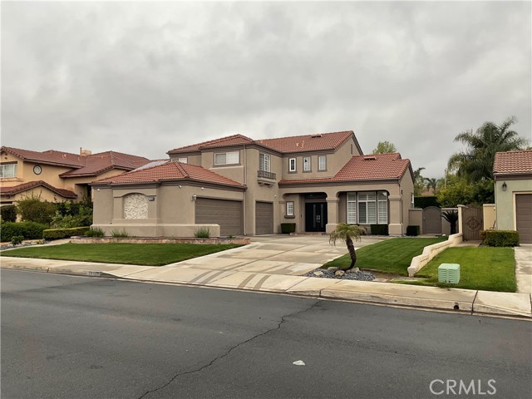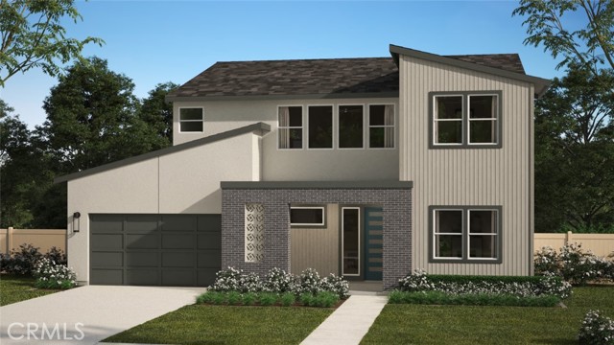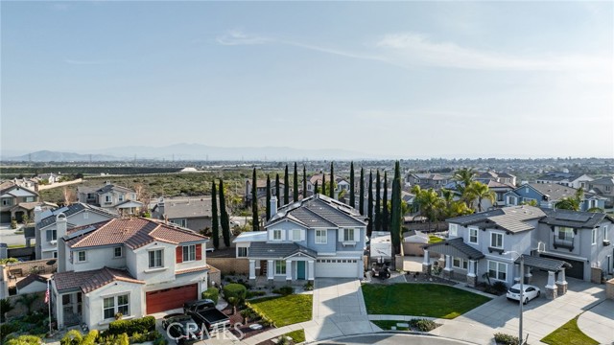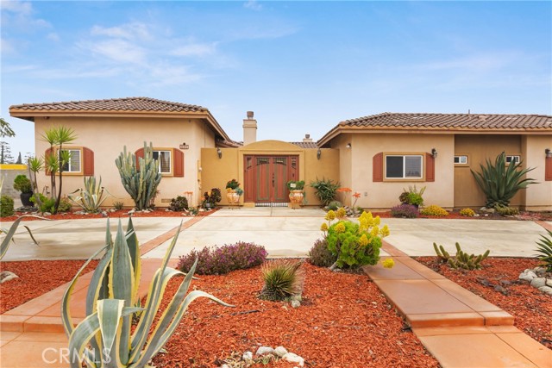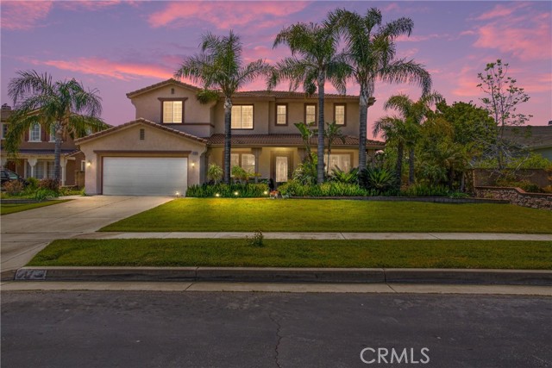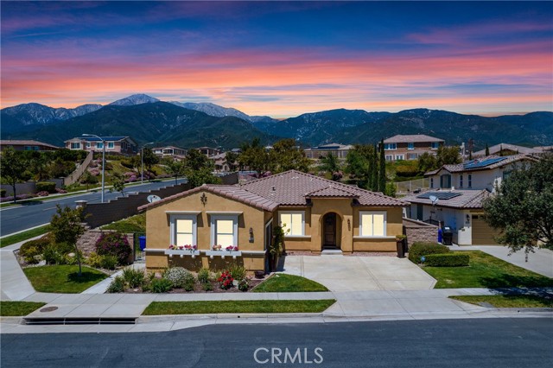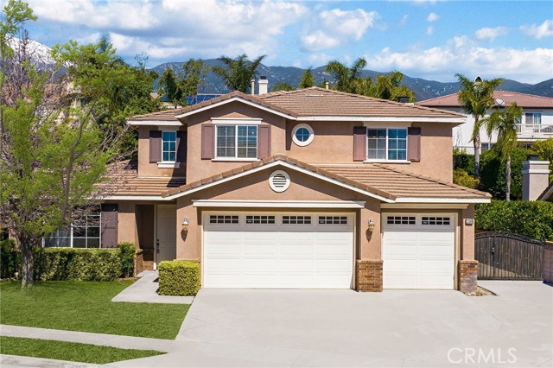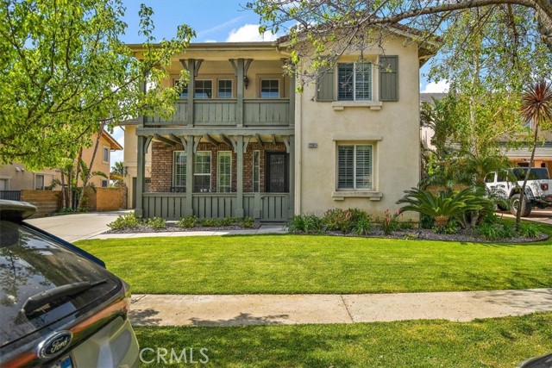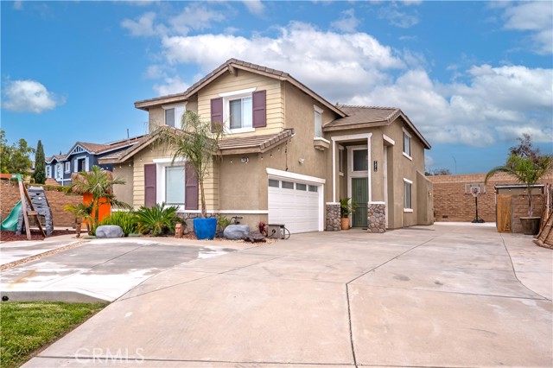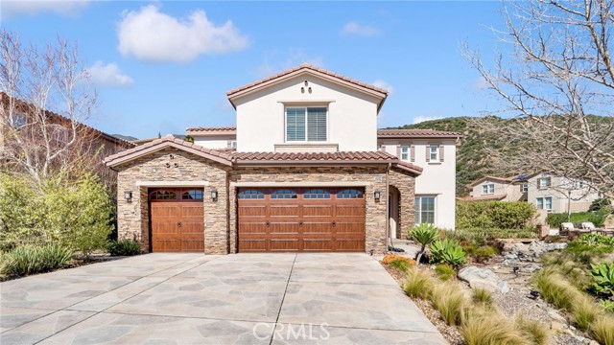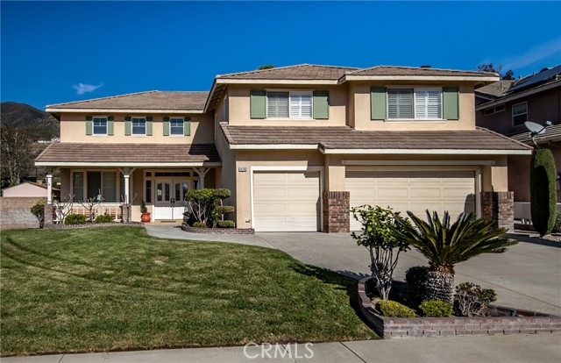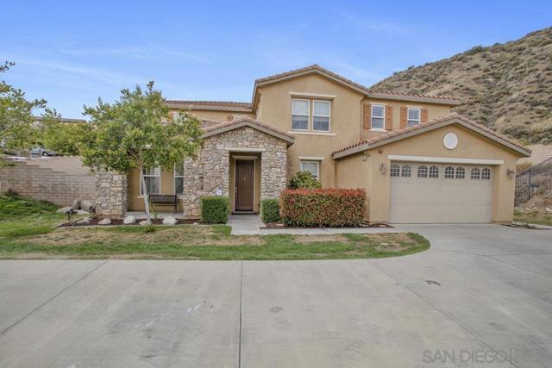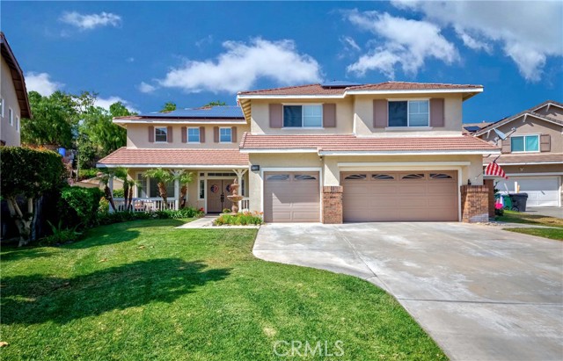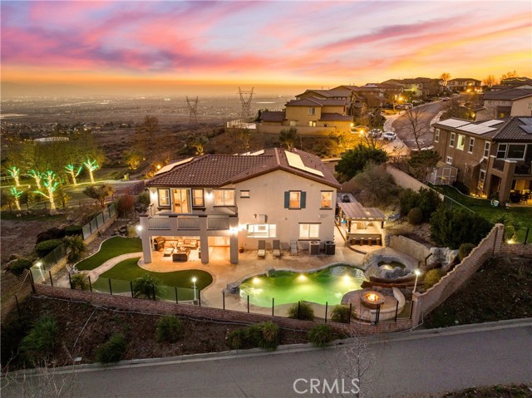
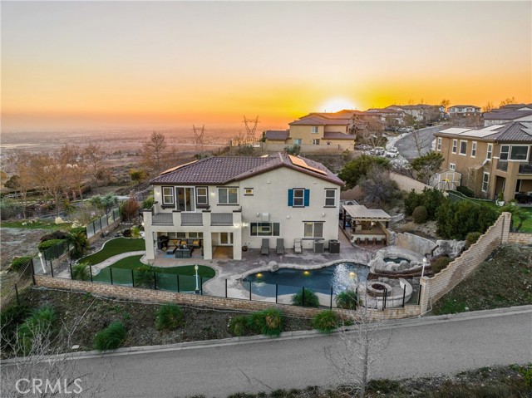
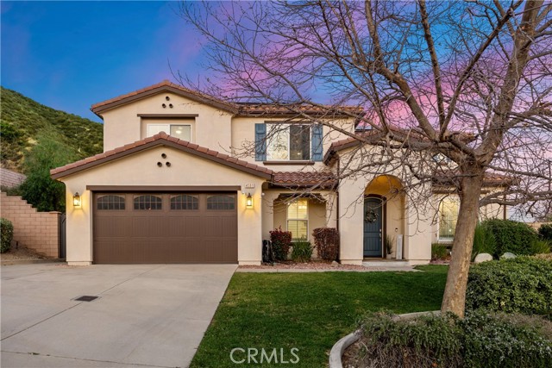
View Photos
4591 Foxborough Dr Fontana, CA 92336
$1,190,000
Sold Price as of 01/18/2024
- 5 Beds
- 4.5 Baths
- 4,160 Sq.Ft.
Sold
Property Overview: 4591 Foxborough Dr Fontana, CA has 5 bedrooms, 4.5 bathrooms, 4,160 living square feet and 14,018 square feet lot size. Call an Ardent Real Estate Group agent with any questions you may have.
Listed by Gina Bachman | BRE #01766370 | CASCADE PACIFIC REAL ESTATE
Last checked: 5 minutes ago |
Last updated: January 19th, 2024 |
Source CRMLS |
DOM: 5
Home details
- Lot Sq. Ft
- 14,018
- HOA Dues
- $375/mo
- Year built
- 2006
- Garage
- 3 Car
- Property Type:
- Single Family Home
- Status
- Sold
- MLS#
- CV23226003
- City
- Fontana
- County
- San Bernardino
- Time on Site
- 147 days
Show More
Property Details for 4591 Foxborough Dr
Local Fontana Agent
Loading...
Sale History for 4591 Foxborough Dr
Last sold for $1,190,000 on January 18th, 2024
-
January, 2024
-
Jan 18, 2024
Date
Sold
CRMLS: CV23226003
$1,190,000
Price
-
Dec 14, 2023
Date
Active
CRMLS: CV23226003
$1,198,800
Price
-
August, 2021
-
Aug 11, 2021
Date
Pending
CRMLS: CV21140857
$1,000,000
Price
-
Jul 23, 2021
Date
Active
CRMLS: CV21140857
$1,000,000
Price
-
Jul 8, 2021
Date
Pending
CRMLS: CV21140857
$1,000,000
Price
-
Jul 4, 2021
Date
Active
CRMLS: CV21140857
$1,000,000
Price
-
Jun 29, 2021
Date
Coming Soon
CRMLS: CV21140857
$1,000,000
Price
-
Listing provided courtesy of CRMLS
-
February, 2012
-
Feb 16, 2012
Date
Sold (Public Records)
Public Records
$475,000
Price
-
February, 2006
-
Feb 14, 2006
Date
Sold (Public Records)
Public Records
$816,500
Price
Show More
Tax History for 4591 Foxborough Dr
Assessed Value (2020):
$545,540
| Year | Land Value | Improved Value | Assessed Value |
|---|---|---|---|
| 2020 | $136,385 | $409,155 | $545,540 |
Home Value Compared to the Market
This property vs the competition
About 4591 Foxborough Dr
Detailed summary of property
Public Facts for 4591 Foxborough Dr
Public county record property details
- Beds
- 5
- Baths
- 4
- Year built
- 2006
- Sq. Ft.
- 4,160
- Lot Size
- 14,018
- Stories
- 2
- Type
- Single Family Residential
- Pool
- Yes
- Spa
- Yes
- County
- San Bernardino
- Lot#
- 1
- APN
- 0226-371-09-0000
The source for these homes facts are from public records.
92336 Real Estate Sale History (Last 30 days)
Last 30 days of sale history and trends
Median List Price
$699,000
Median List Price/Sq.Ft.
$339
Median Sold Price
$685,225
Median Sold Price/Sq.Ft.
$344
Total Inventory
202
Median Sale to List Price %
102.29%
Avg Days on Market
34
Loan Type
Conventional (51.56%), FHA (15.63%), VA (15.63%), Cash (9.38%), Other (6.25%)
Thinking of Selling?
Is this your property?
Thinking of Selling?
Call, Text or Message
Thinking of Selling?
Call, Text or Message
Homes for Sale Near 4591 Foxborough Dr
Nearby Homes for Sale
Recently Sold Homes Near 4591 Foxborough Dr
Related Resources to 4591 Foxborough Dr
New Listings in 92336
Popular Zip Codes
Popular Cities
- Anaheim Hills Homes for Sale
- Brea Homes for Sale
- Corona Homes for Sale
- Fullerton Homes for Sale
- Huntington Beach Homes for Sale
- Irvine Homes for Sale
- La Habra Homes for Sale
- Long Beach Homes for Sale
- Los Angeles Homes for Sale
- Ontario Homes for Sale
- Placentia Homes for Sale
- Riverside Homes for Sale
- San Bernardino Homes for Sale
- Whittier Homes for Sale
- Yorba Linda Homes for Sale
- More Cities
Other Fontana Resources
- Fontana Homes for Sale
- Fontana Townhomes for Sale
- Fontana Condos for Sale
- Fontana 1 Bedroom Homes for Sale
- Fontana 2 Bedroom Homes for Sale
- Fontana 3 Bedroom Homes for Sale
- Fontana 4 Bedroom Homes for Sale
- Fontana 5 Bedroom Homes for Sale
- Fontana Single Story Homes for Sale
- Fontana Homes for Sale with Pools
- Fontana Homes for Sale with 3 Car Garages
- Fontana New Homes for Sale
- Fontana Homes for Sale with Large Lots
- Fontana Cheapest Homes for Sale
- Fontana Luxury Homes for Sale
- Fontana Newest Listings for Sale
- Fontana Homes Pending Sale
- Fontana Recently Sold Homes
Based on information from California Regional Multiple Listing Service, Inc. as of 2019. This information is for your personal, non-commercial use and may not be used for any purpose other than to identify prospective properties you may be interested in purchasing. Display of MLS data is usually deemed reliable but is NOT guaranteed accurate by the MLS. Buyers are responsible for verifying the accuracy of all information and should investigate the data themselves or retain appropriate professionals. Information from sources other than the Listing Agent may have been included in the MLS data. Unless otherwise specified in writing, Broker/Agent has not and will not verify any information obtained from other sources. The Broker/Agent providing the information contained herein may or may not have been the Listing and/or Selling Agent.
