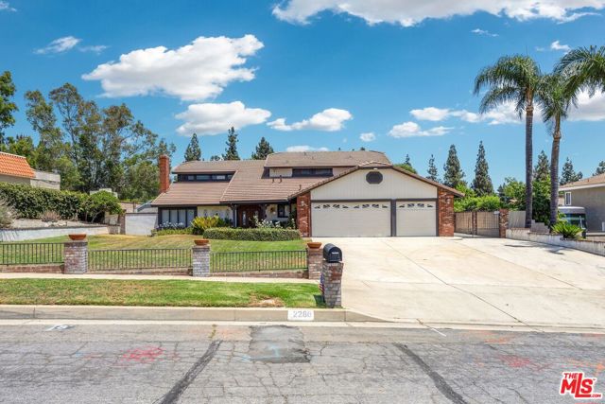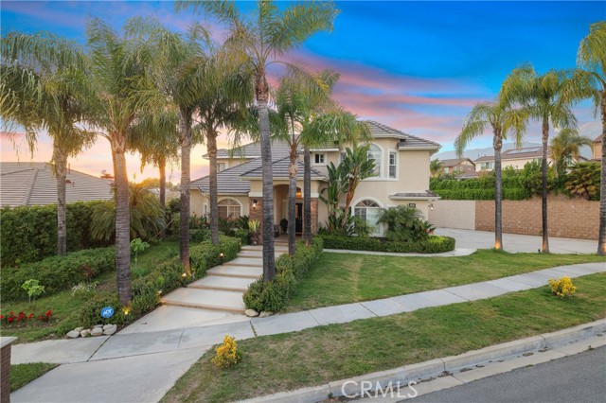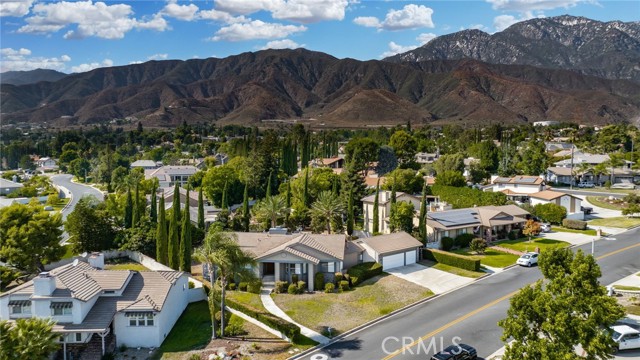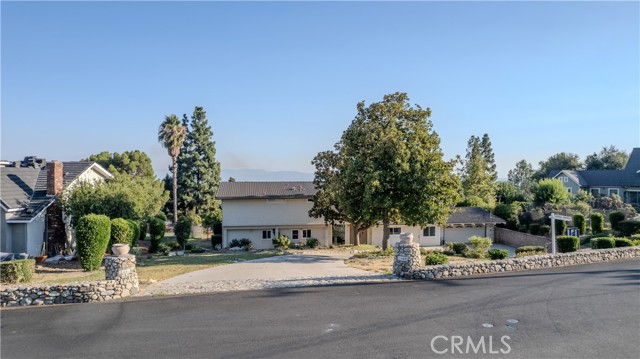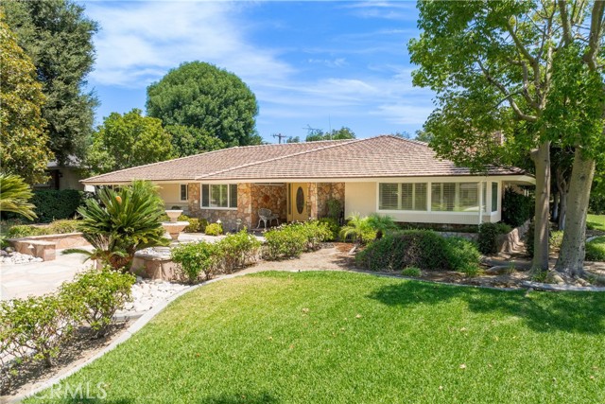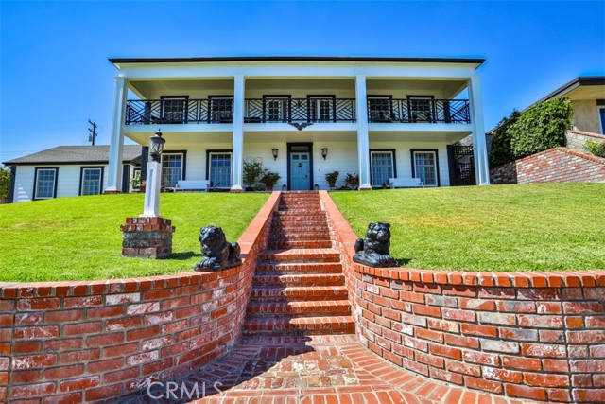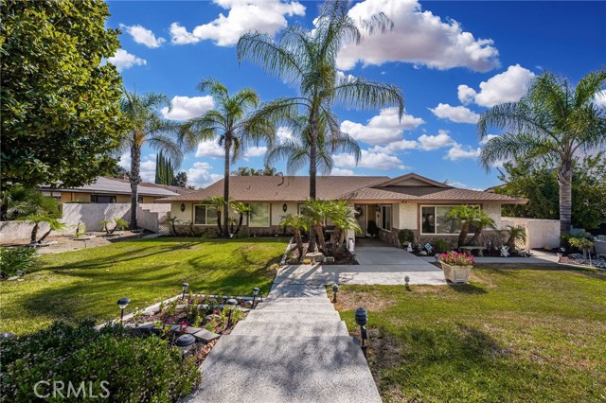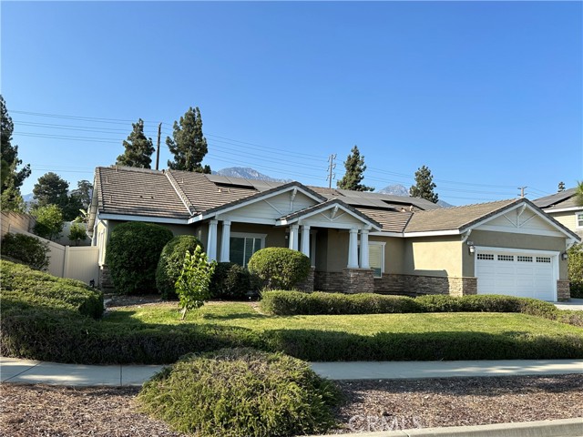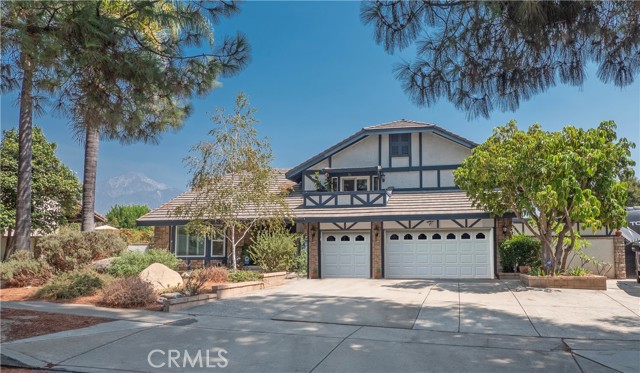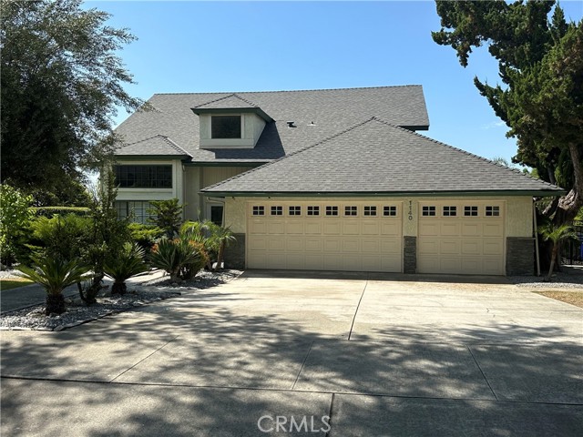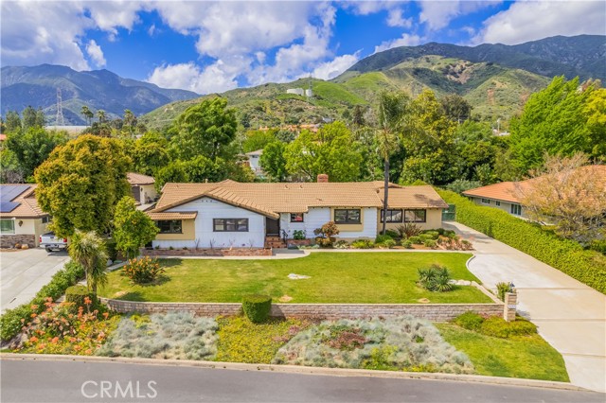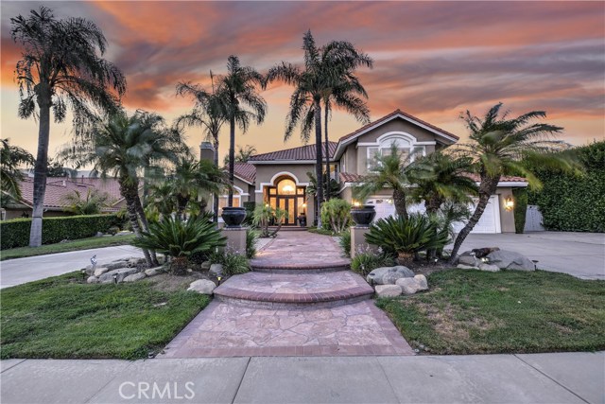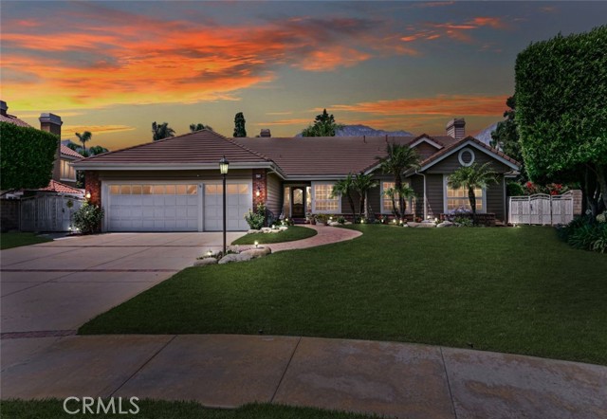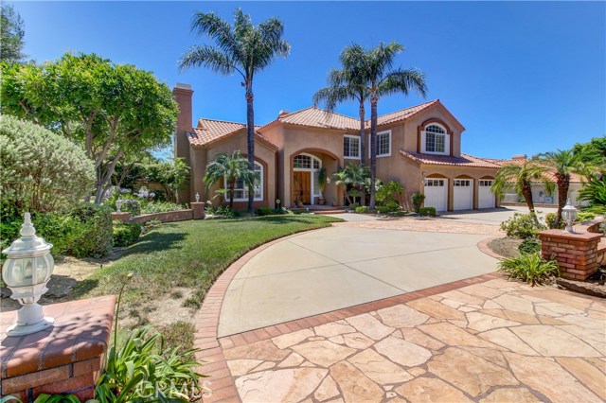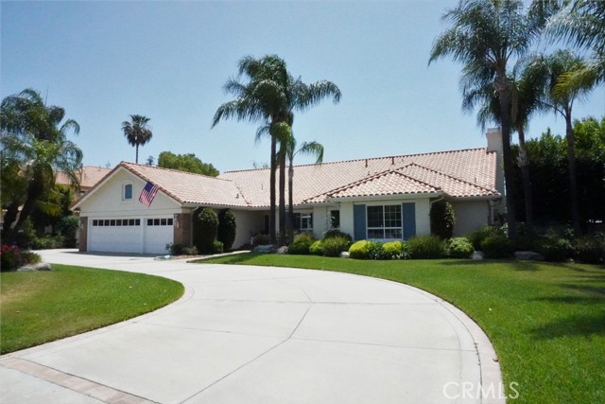
View Photos
464 Canterbury Court Upland, CA 91784
$1,281,000
Sold Price as of 07/22/2021
- 4 Beds
- 2.5 Baths
- 3,087 Sq.Ft.
Sold
Property Overview: 464 Canterbury Court Upland, CA has 4 bedrooms, 2.5 bathrooms, 3,087 living square feet and 19,602 square feet lot size. Call an Ardent Real Estate Group agent with any questions you may have.
Listed by Brandon Yager | BRE #01480844 | Yager Realty Of California
Last checked: 9 minutes ago |
Last updated: September 29th, 2021 |
Source CRMLS |
DOM: 3
Home details
- Lot Sq. Ft
- 19,602
- HOA Dues
- $0/mo
- Year built
- 1989
- Garage
- 3 Car
- Property Type:
- Single Family Home
- Status
- Sold
- MLS#
- FR21118761
- City
- Upland
- County
- San Bernardino
- Time on Site
- 1205 days
Show More
Property Details for 464 Canterbury Court
Local Upland Agent
Loading...
Sale History for 464 Canterbury Court
Last sold for $1,281,000 on July 22nd, 2021
-
July, 2021
-
Jul 24, 2021
Date
Sold
CRMLS: FR21118761
$1,281,000
Price
-
Jun 10, 2021
Date
Pending
CRMLS: FR21118761
$1,300,000
Price
-
Jun 2, 2021
Date
Active
CRMLS: FR21118761
$1,300,000
Price
-
March, 2018
-
Mar 30, 2018
Date
Sold
CRMLS: CV17254892
$910,000
Price
-
Feb 26, 2018
Date
Pending
CRMLS: CV17254892
$910,000
Price
-
Feb 26, 2018
Date
Price Change
CRMLS: CV17254892
$910,000
Price
-
Feb 16, 2018
Date
Active
CRMLS: CV17254892
$899,000
Price
-
Feb 16, 2018
Date
Price Change
CRMLS: CV17254892
$899,000
Price
-
Jan 25, 2018
Date
Pending
CRMLS: CV17254892
$925,000
Price
-
Nov 10, 2017
Date
Active
CRMLS: CV17254892
$925,000
Price
-
Listing provided courtesy of CRMLS
-
March, 2018
-
Mar 30, 2018
Date
Sold (Public Records)
Public Records
$910,000
Price
-
August, 2012
-
Aug 6, 2012
Date
Sold (Public Records)
Public Records
$665,000
Price
Show More
Tax History for 464 Canterbury Court
Assessed Value (2020):
$946,764
| Year | Land Value | Improved Value | Assessed Value |
|---|---|---|---|
| 2020 | $331,367 | $615,397 | $946,764 |
Home Value Compared to the Market
This property vs the competition
About 464 Canterbury Court
Detailed summary of property
Public Facts for 464 Canterbury Court
Public county record property details
- Beds
- 4
- Baths
- 2
- Year built
- 1989
- Sq. Ft.
- 3,087
- Lot Size
- 19,600
- Stories
- 1
- Type
- Single Family Residential
- Pool
- No
- Spa
- No
- County
- San Bernardino
- Lot#
- 17
- APN
- 1043-351-21-0000
The source for these homes facts are from public records.
91784 Real Estate Sale History (Last 30 days)
Last 30 days of sale history and trends
Median List Price
$978,000
Median List Price/Sq.Ft.
$423
Median Sold Price
$1,060,000
Median Sold Price/Sq.Ft.
$448
Total Inventory
75
Median Sale to List Price %
101.92%
Avg Days on Market
23
Loan Type
Conventional (40%), FHA (6.67%), VA (6.67%), Cash (20%), Other (20%)
Thinking of Selling?
Is this your property?
Thinking of Selling?
Call, Text or Message
Thinking of Selling?
Call, Text or Message
Homes for Sale Near 464 Canterbury Court
Nearby Homes for Sale
Recently Sold Homes Near 464 Canterbury Court
Related Resources to 464 Canterbury Court
New Listings in 91784
Popular Zip Codes
Popular Cities
- Anaheim Hills Homes for Sale
- Brea Homes for Sale
- Corona Homes for Sale
- Fullerton Homes for Sale
- Huntington Beach Homes for Sale
- Irvine Homes for Sale
- La Habra Homes for Sale
- Long Beach Homes for Sale
- Los Angeles Homes for Sale
- Ontario Homes for Sale
- Placentia Homes for Sale
- Riverside Homes for Sale
- San Bernardino Homes for Sale
- Whittier Homes for Sale
- Yorba Linda Homes for Sale
- More Cities
Other Upland Resources
- Upland Homes for Sale
- Upland Townhomes for Sale
- Upland Condos for Sale
- Upland 1 Bedroom Homes for Sale
- Upland 2 Bedroom Homes for Sale
- Upland 3 Bedroom Homes for Sale
- Upland 4 Bedroom Homes for Sale
- Upland 5 Bedroom Homes for Sale
- Upland Single Story Homes for Sale
- Upland Homes for Sale with Pools
- Upland Homes for Sale with 3 Car Garages
- Upland New Homes for Sale
- Upland Homes for Sale with Large Lots
- Upland Cheapest Homes for Sale
- Upland Luxury Homes for Sale
- Upland Newest Listings for Sale
- Upland Homes Pending Sale
- Upland Recently Sold Homes
Based on information from California Regional Multiple Listing Service, Inc. as of 2019. This information is for your personal, non-commercial use and may not be used for any purpose other than to identify prospective properties you may be interested in purchasing. Display of MLS data is usually deemed reliable but is NOT guaranteed accurate by the MLS. Buyers are responsible for verifying the accuracy of all information and should investigate the data themselves or retain appropriate professionals. Information from sources other than the Listing Agent may have been included in the MLS data. Unless otherwise specified in writing, Broker/Agent has not and will not verify any information obtained from other sources. The Broker/Agent providing the information contained herein may or may not have been the Listing and/or Selling Agent.
