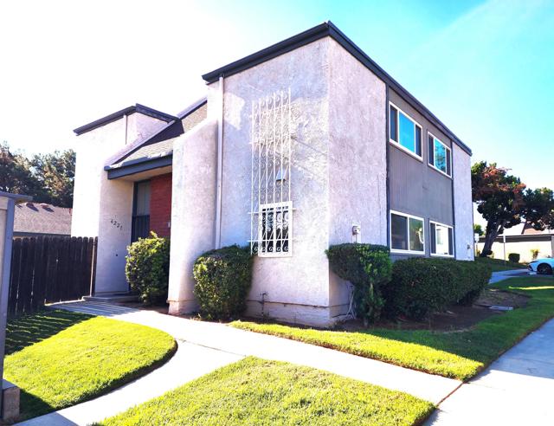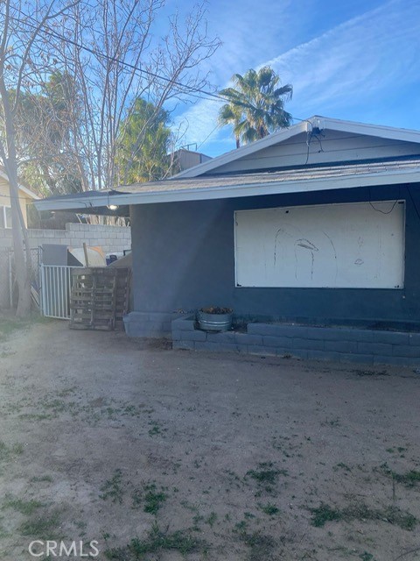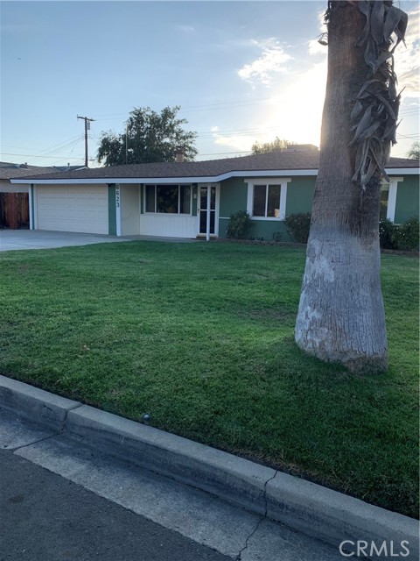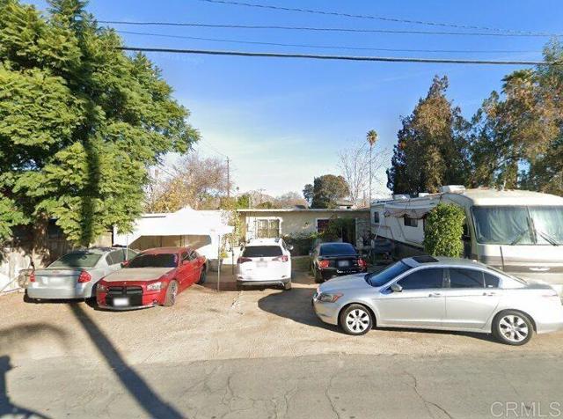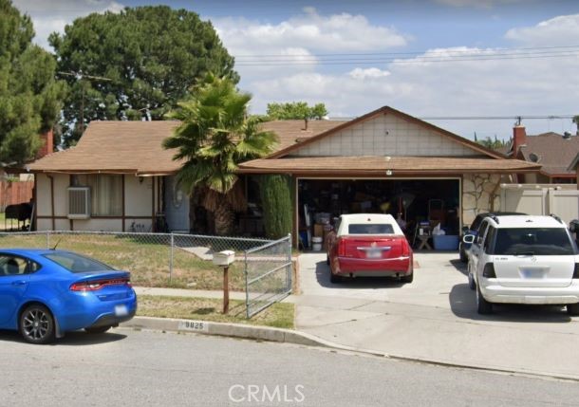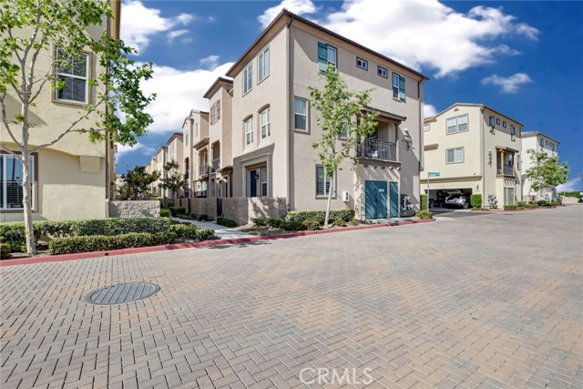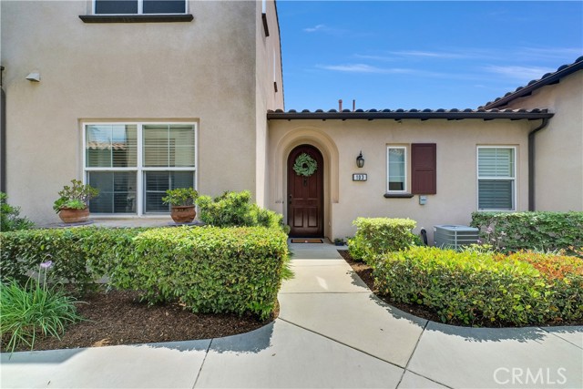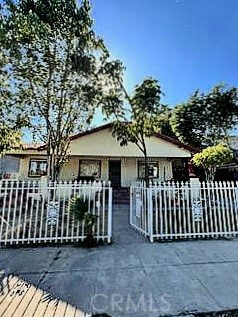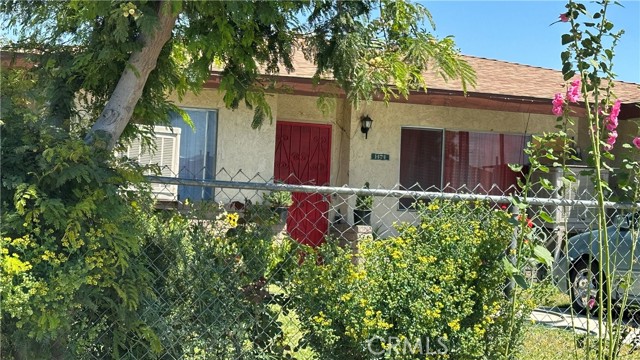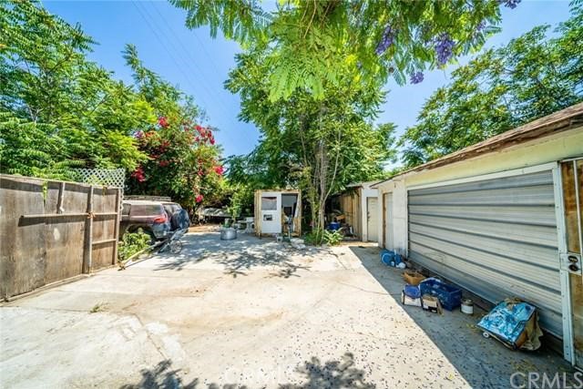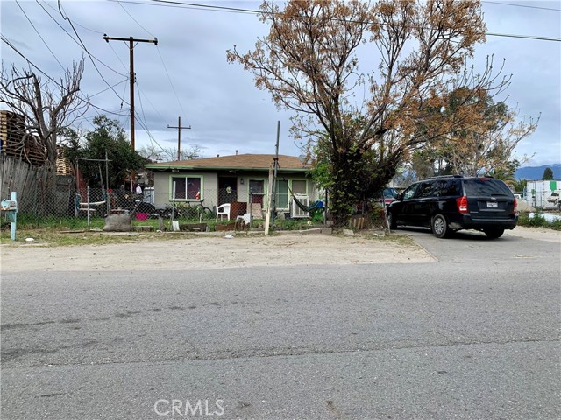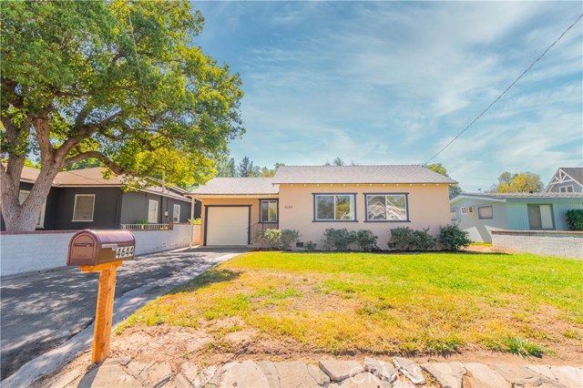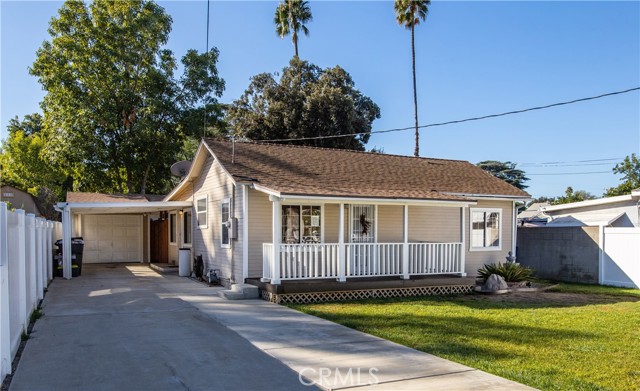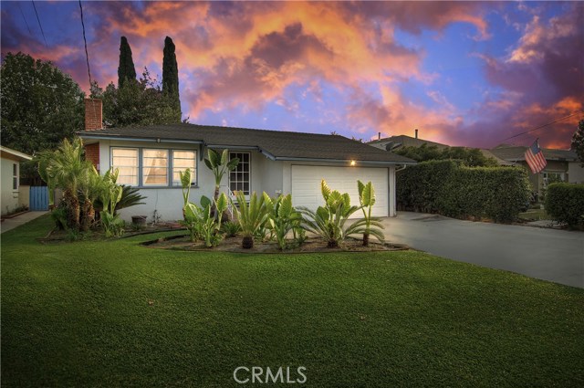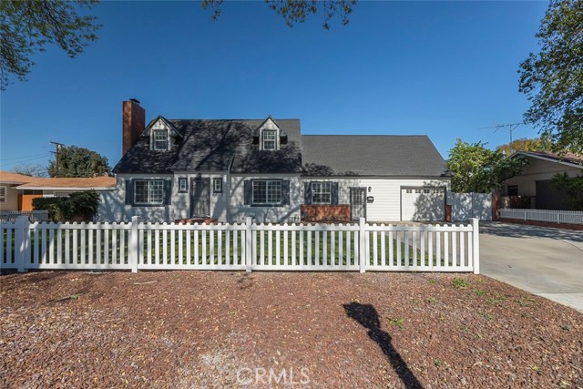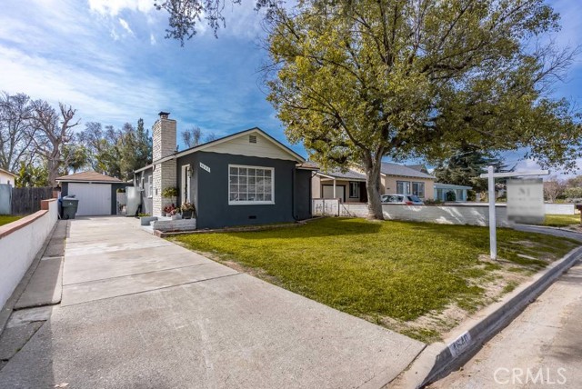
View Photos
4640 Sierra St Riverside, CA 92504
$455,000
Sold Price as of 03/09/2021
- 3 Beds
- 1 Baths
- 1,218 Sq.Ft.
Sold
Property Overview: 4640 Sierra St Riverside, CA has 3 bedrooms, 1 bathrooms, 1,218 living square feet and 7,405 square feet lot size. Call an Ardent Real Estate Group agent with any questions you may have.
Listed by Mark Jonlick | BRE #01027144 | Reliance Real Estate Services
Last checked: 14 seconds ago |
Last updated: September 29th, 2021 |
Source CRMLS |
DOM: 14
Home details
- Lot Sq. Ft
- 7,405
- HOA Dues
- $0/mo
- Year built
- 1940
- Garage
- 1 Car
- Property Type:
- Single Family Home
- Status
- Sold
- MLS#
- IG21007109
- City
- Riverside
- County
- Riverside
- Time on Site
- 1258 days
Show More
Property Details for 4640 Sierra St
Local Riverside Agent
Loading...
Sale History for 4640 Sierra St
Last sold for $455,000 on March 9th, 2021
-
March, 2021
-
Mar 10, 2021
Date
Sold
CRMLS: IG21007109
$455,000
Price
-
Feb 18, 2021
Date
Pending
CRMLS: IG21007109
$449,900
Price
-
Feb 11, 2021
Date
Active
CRMLS: IG21007109
$449,900
Price
-
Jan 23, 2021
Date
Pending
CRMLS: IG21007109
$449,900
Price
-
Jan 21, 2021
Date
Price Change
CRMLS: IG21007109
$449,900
Price
-
Jan 21, 2021
Date
Price Change
CRMLS: IG21007109
$450,000
Price
-
Jan 14, 2021
Date
Active
CRMLS: IG21007109
$449,900
Price
-
Jan 13, 2021
Date
Price Change
CRMLS: IG21007109
$449,900
Price
-
Jan 13, 2021
Date
Hold
CRMLS: IG21007109
$499,900
Price
-
Jan 13, 2021
Date
Active
CRMLS: IG21007109
$499,900
Price
-
July, 2020
-
Jul 24, 2020
Date
Sold
CRMLS: IV20083486
$420,000
Price
-
Jun 24, 2020
Date
Pending
CRMLS: IV20083486
$410,000
Price
-
May 17, 2020
Date
Price Change
CRMLS: IV20083486
$410,000
Price
-
May 3, 2020
Date
Active
CRMLS: IV20083486
$417,000
Price
-
Listing provided courtesy of CRMLS
-
July, 2020
-
Jul 22, 2020
Date
Sold (Public Records)
Public Records
$420,000
Price
-
May, 2004
-
May 7, 2004
Date
Sold (Public Records)
Public Records
$275,000
Price
Show More
Tax History for 4640 Sierra St
Assessed Value (2020):
$344,927
| Year | Land Value | Improved Value | Assessed Value |
|---|---|---|---|
| 2020 | $100,693 | $244,234 | $344,927 |
Home Value Compared to the Market
This property vs the competition
About 4640 Sierra St
Detailed summary of property
Public Facts for 4640 Sierra St
Public county record property details
- Beds
- 3
- Baths
- 1
- Year built
- 1940
- Sq. Ft.
- 1,218
- Lot Size
- 7,405
- Stories
- 1
- Type
- Single Family Residential
- Pool
- No
- Spa
- No
- County
- Riverside
- Lot#
- --
- APN
- 226-221-008
The source for these homes facts are from public records.
92504 Real Estate Sale History (Last 30 days)
Last 30 days of sale history and trends
Median List Price
$715,000
Median List Price/Sq.Ft.
$392
Median Sold Price
$621,000
Median Sold Price/Sq.Ft.
$401
Total Inventory
97
Median Sale to List Price %
103.5%
Avg Days on Market
18
Loan Type
Conventional (46.67%), FHA (23.33%), VA (6.67%), Cash (20%), Other (3.33%)
Thinking of Selling?
Is this your property?
Thinking of Selling?
Call, Text or Message
Thinking of Selling?
Call, Text or Message
Homes for Sale Near 4640 Sierra St
Nearby Homes for Sale
Recently Sold Homes Near 4640 Sierra St
Related Resources to 4640 Sierra St
New Listings in 92504
Popular Zip Codes
Popular Cities
- Anaheim Hills Homes for Sale
- Brea Homes for Sale
- Corona Homes for Sale
- Fullerton Homes for Sale
- Huntington Beach Homes for Sale
- Irvine Homes for Sale
- La Habra Homes for Sale
- Long Beach Homes for Sale
- Los Angeles Homes for Sale
- Ontario Homes for Sale
- Placentia Homes for Sale
- San Bernardino Homes for Sale
- Whittier Homes for Sale
- Yorba Linda Homes for Sale
- More Cities
Other Riverside Resources
- Riverside Homes for Sale
- Riverside Townhomes for Sale
- Riverside Condos for Sale
- Riverside 1 Bedroom Homes for Sale
- Riverside 2 Bedroom Homes for Sale
- Riverside 3 Bedroom Homes for Sale
- Riverside 4 Bedroom Homes for Sale
- Riverside 5 Bedroom Homes for Sale
- Riverside Single Story Homes for Sale
- Riverside Homes for Sale with Pools
- Riverside Homes for Sale with 3 Car Garages
- Riverside New Homes for Sale
- Riverside Homes for Sale with Large Lots
- Riverside Cheapest Homes for Sale
- Riverside Luxury Homes for Sale
- Riverside Newest Listings for Sale
- Riverside Homes Pending Sale
- Riverside Recently Sold Homes
Based on information from California Regional Multiple Listing Service, Inc. as of 2019. This information is for your personal, non-commercial use and may not be used for any purpose other than to identify prospective properties you may be interested in purchasing. Display of MLS data is usually deemed reliable but is NOT guaranteed accurate by the MLS. Buyers are responsible for verifying the accuracy of all information and should investigate the data themselves or retain appropriate professionals. Information from sources other than the Listing Agent may have been included in the MLS data. Unless otherwise specified in writing, Broker/Agent has not and will not verify any information obtained from other sources. The Broker/Agent providing the information contained herein may or may not have been the Listing and/or Selling Agent.
