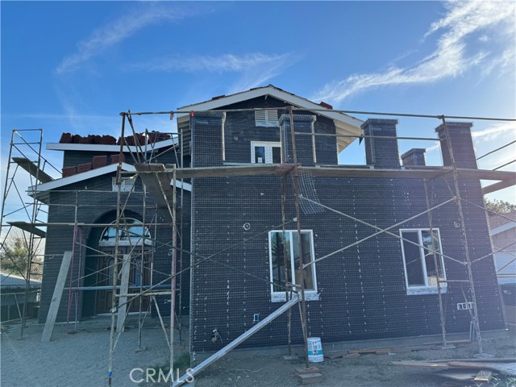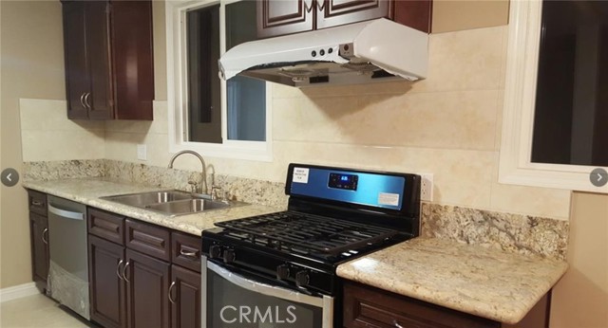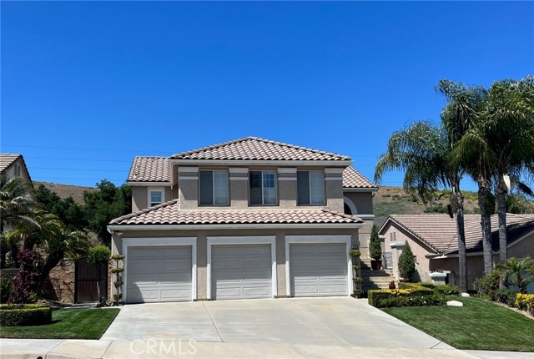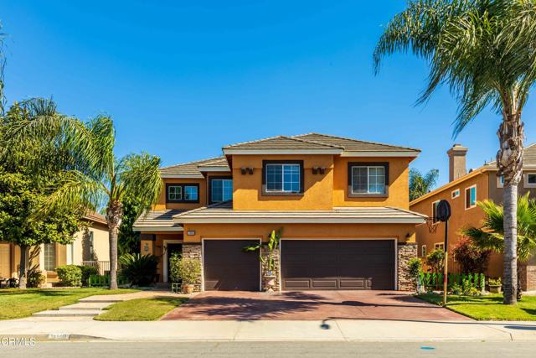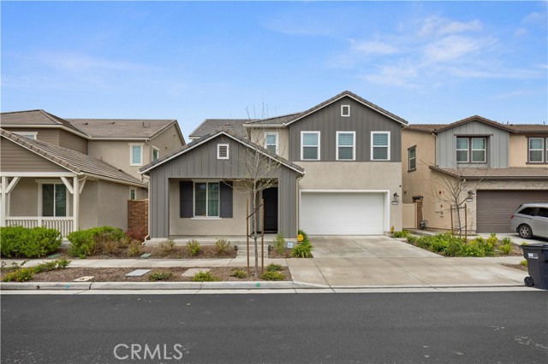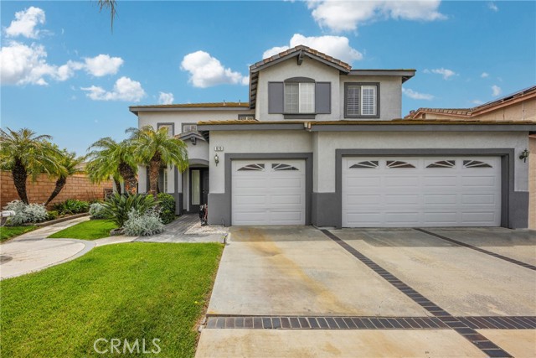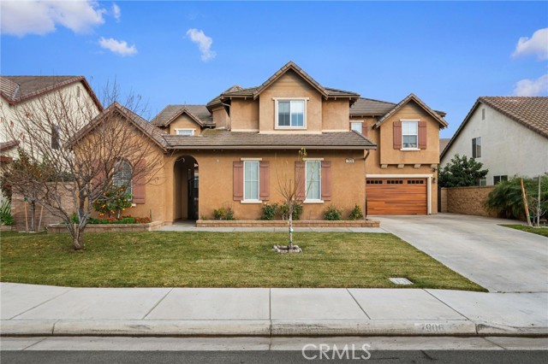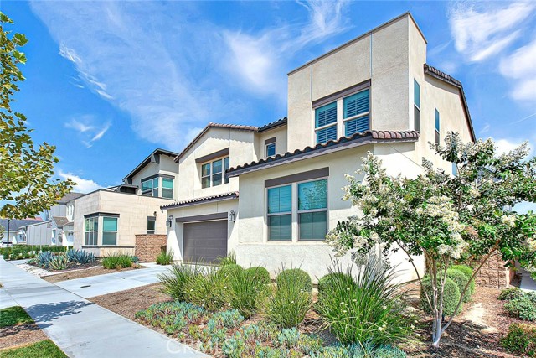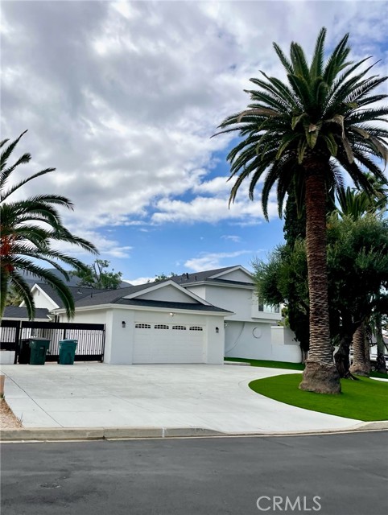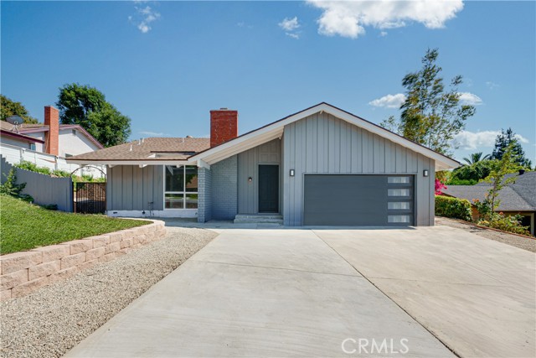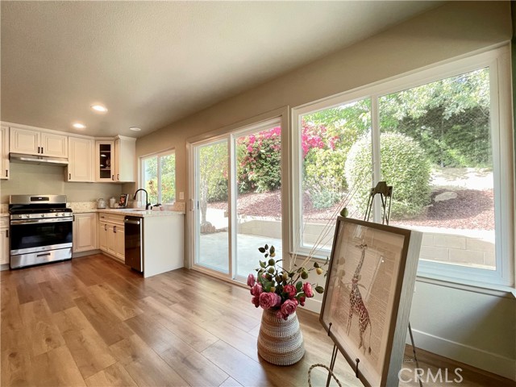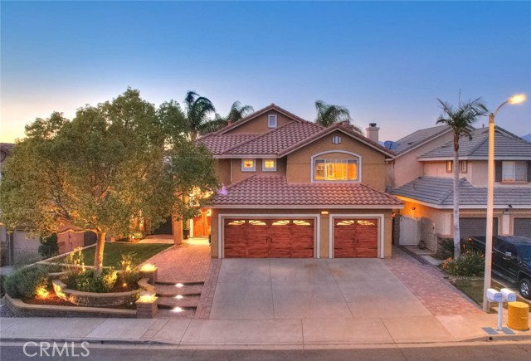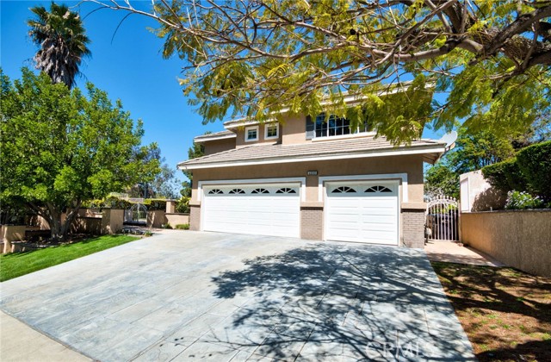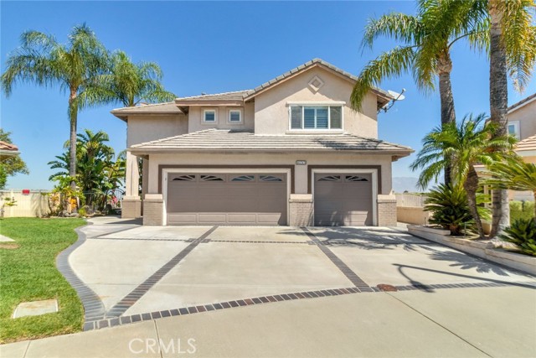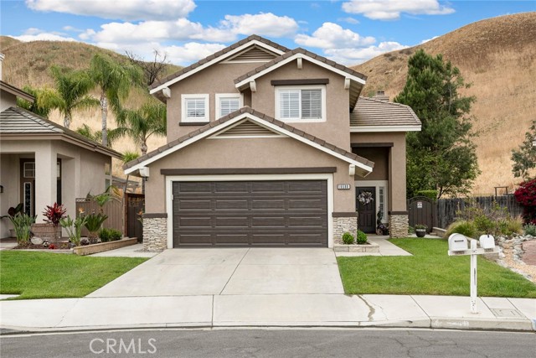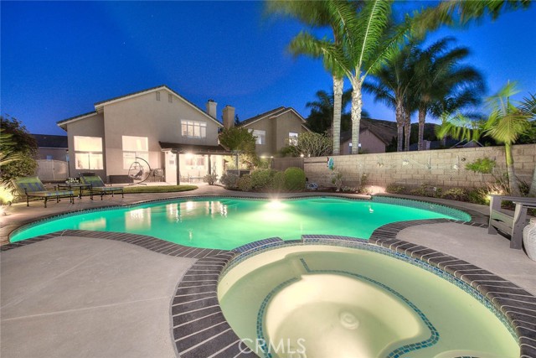
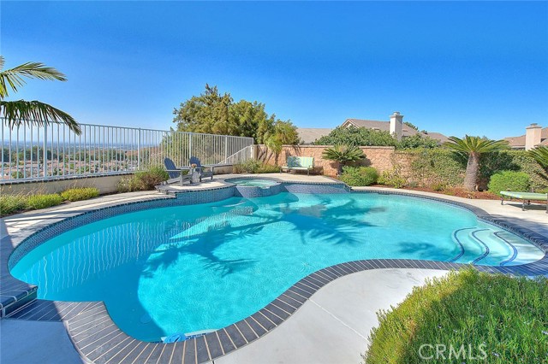
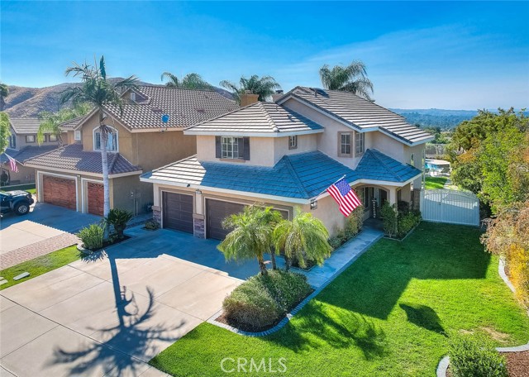
View Photos
4824 Sapphire Rd Chino Hills, CA 91709
$1,220,000
Sold Price as of 08/01/2023
- 4 Beds
- 1 Baths
- 2,095 Sq.Ft.
Sold
Property Overview: 4824 Sapphire Rd Chino Hills, CA has 4 bedrooms, 1 bathrooms, 2,095 living square feet and 8,003 square feet lot size. Call an Ardent Real Estate Group agent with any questions you may have.
Listed by Patrick Wood | BRE #00615225 | HELP-U-SELL PRESTIGE PROP'S
Last checked: 9 minutes ago |
Last updated: October 3rd, 2023 |
Source CRMLS |
DOM: 7
Home details
- Lot Sq. Ft
- 8,003
- HOA Dues
- $50/mo
- Year built
- 1996
- Garage
- 3 Car
- Property Type:
- Single Family Home
- Status
- Sold
- MLS#
- CV23122930
- City
- Chino Hills
- County
- San Bernardino
- Time on Site
- 351 days
Show More
Property Details for 4824 Sapphire Rd
Local Chino Hills Agent
Loading...
Sale History for 4824 Sapphire Rd
Last sold for $1,220,000 on August 1st, 2023
-
August, 2023
-
Aug 1, 2023
Date
Sold
CRMLS: CV23122930
$1,220,000
Price
-
Jul 10, 2023
Date
Active
CRMLS: CV23122930
$1,188,000
Price
-
July, 2019
-
Jul 30, 2019
Date
Sold
CRMLS: CV19137306
$785,500
Price
-
Jun 19, 2019
Date
Pending
CRMLS: CV19137306
$819,800
Price
-
Jun 11, 2019
Date
Active
CRMLS: CV19137306
$819,800
Price
-
Listing provided courtesy of CRMLS
-
July, 2019
-
Jul 30, 2019
Date
Sold (Public Records)
Public Records
$785,500
Price
-
January, 1997
-
Jan 6, 1997
Date
Sold (Public Records)
Public Records
$220,000
Price
Show More
Tax History for 4824 Sapphire Rd
Assessed Value (2020):
$785,500
| Year | Land Value | Improved Value | Assessed Value |
|---|---|---|---|
| 2020 | $274,925 | $510,575 | $785,500 |
Home Value Compared to the Market
This property vs the competition
About 4824 Sapphire Rd
Detailed summary of property
Public Facts for 4824 Sapphire Rd
Public county record property details
- Beds
- 3
- Baths
- 2
- Year built
- 1996
- Sq. Ft.
- 2,095
- Lot Size
- 8,003
- Stories
- 2
- Type
- Single Family Residential
- Pool
- No
- Spa
- No
- County
- San Bernardino
- Lot#
- 4
- APN
- 1017-673-04-0000
The source for these homes facts are from public records.
91709 Real Estate Sale History (Last 30 days)
Last 30 days of sale history and trends
Median List Price
$1,048,888
Median List Price/Sq.Ft.
$508
Median Sold Price
$1,025,888
Median Sold Price/Sq.Ft.
$514
Total Inventory
132
Median Sale to List Price %
108.22%
Avg Days on Market
19
Loan Type
Conventional (58.14%), FHA (2.33%), VA (0%), Cash (27.91%), Other (11.63%)
Thinking of Selling?
Is this your property?
Thinking of Selling?
Call, Text or Message
Thinking of Selling?
Call, Text or Message
Homes for Sale Near 4824 Sapphire Rd
Nearby Homes for Sale
Recently Sold Homes Near 4824 Sapphire Rd
Related Resources to 4824 Sapphire Rd
New Listings in 91709
Popular Zip Codes
Popular Cities
- Anaheim Hills Homes for Sale
- Brea Homes for Sale
- Corona Homes for Sale
- Fullerton Homes for Sale
- Huntington Beach Homes for Sale
- Irvine Homes for Sale
- La Habra Homes for Sale
- Long Beach Homes for Sale
- Los Angeles Homes for Sale
- Ontario Homes for Sale
- Placentia Homes for Sale
- Riverside Homes for Sale
- San Bernardino Homes for Sale
- Whittier Homes for Sale
- Yorba Linda Homes for Sale
- More Cities
Other Chino Hills Resources
- Chino Hills Homes for Sale
- Chino Hills Townhomes for Sale
- Chino Hills Condos for Sale
- Chino Hills 1 Bedroom Homes for Sale
- Chino Hills 2 Bedroom Homes for Sale
- Chino Hills 3 Bedroom Homes for Sale
- Chino Hills 4 Bedroom Homes for Sale
- Chino Hills 5 Bedroom Homes for Sale
- Chino Hills Single Story Homes for Sale
- Chino Hills Homes for Sale with Pools
- Chino Hills Homes for Sale with 3 Car Garages
- Chino Hills New Homes for Sale
- Chino Hills Homes for Sale with Large Lots
- Chino Hills Cheapest Homes for Sale
- Chino Hills Luxury Homes for Sale
- Chino Hills Newest Listings for Sale
- Chino Hills Homes Pending Sale
- Chino Hills Recently Sold Homes
Based on information from California Regional Multiple Listing Service, Inc. as of 2019. This information is for your personal, non-commercial use and may not be used for any purpose other than to identify prospective properties you may be interested in purchasing. Display of MLS data is usually deemed reliable but is NOT guaranteed accurate by the MLS. Buyers are responsible for verifying the accuracy of all information and should investigate the data themselves or retain appropriate professionals. Information from sources other than the Listing Agent may have been included in the MLS data. Unless otherwise specified in writing, Broker/Agent has not and will not verify any information obtained from other sources. The Broker/Agent providing the information contained herein may or may not have been the Listing and/or Selling Agent.
