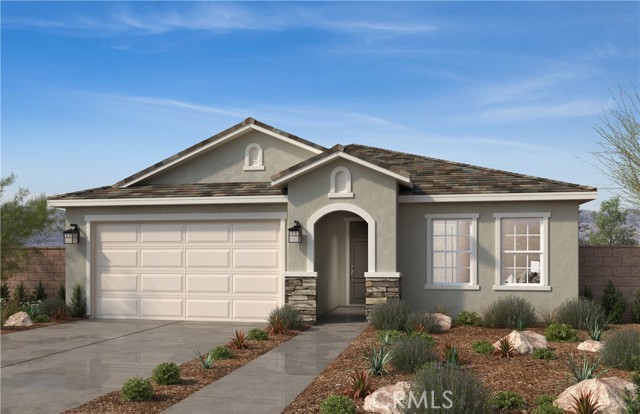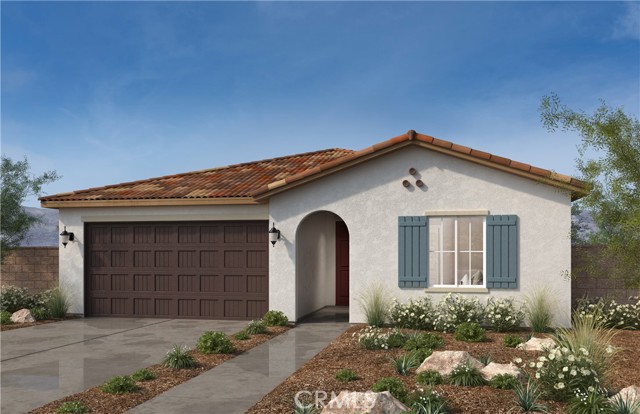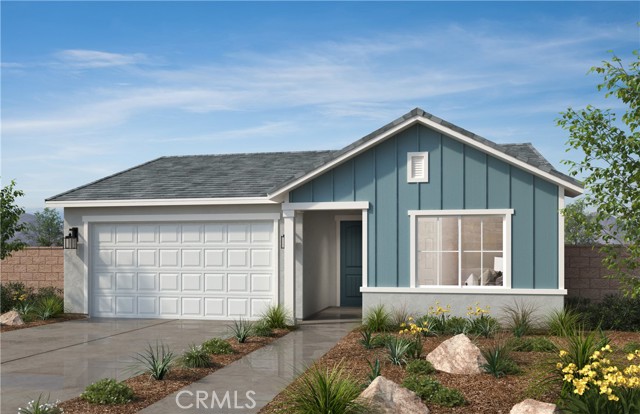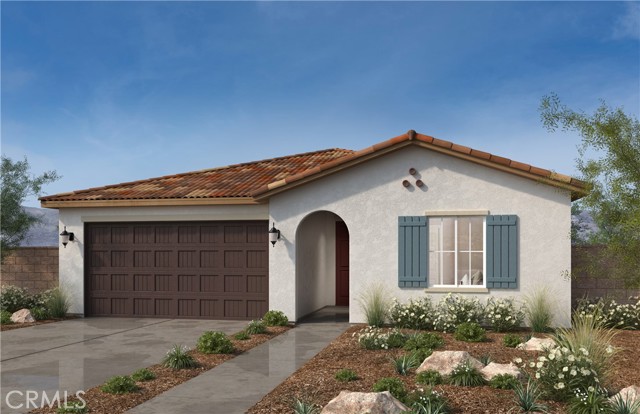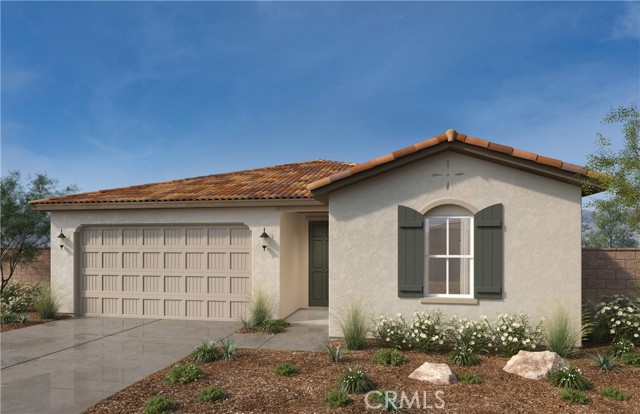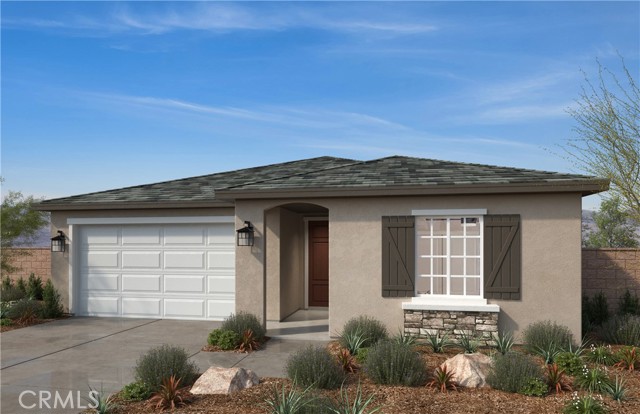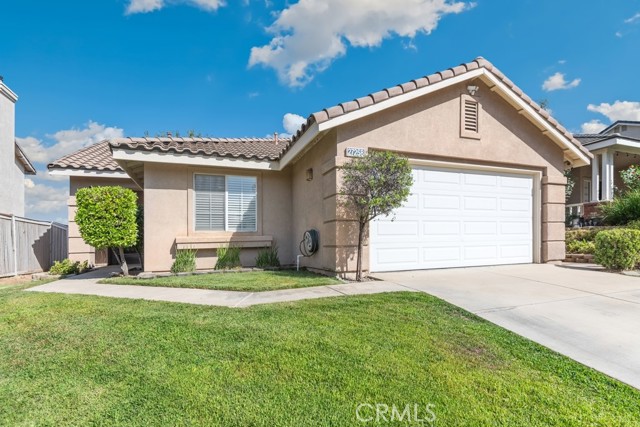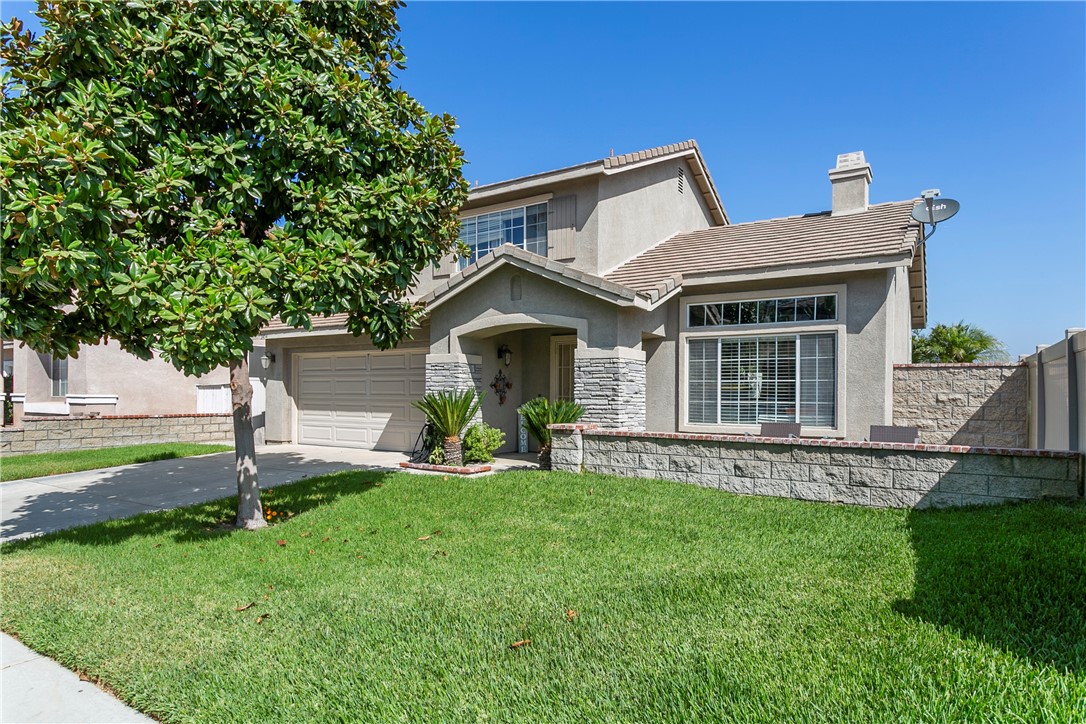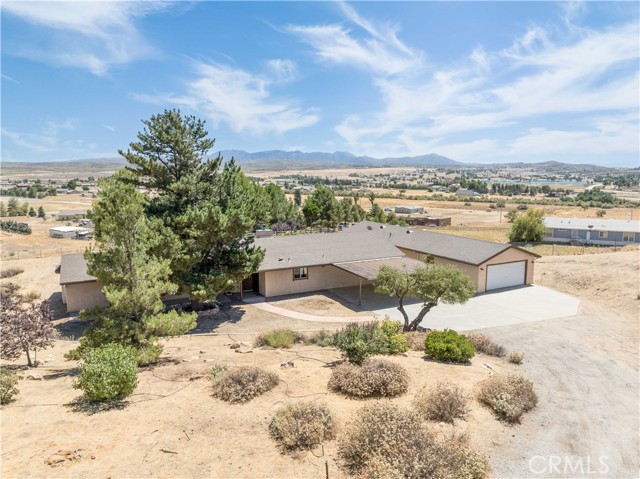
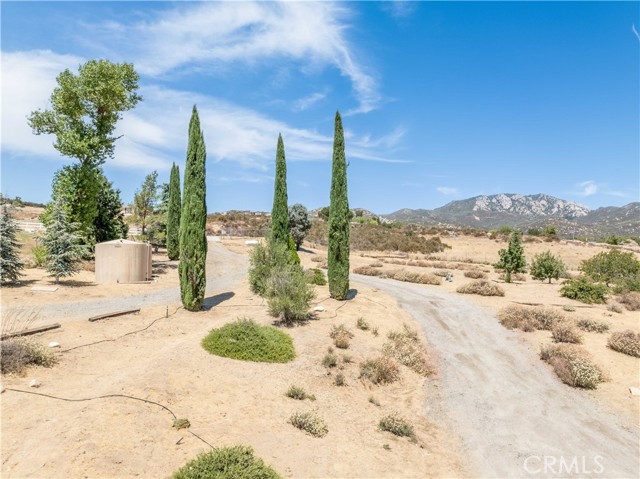
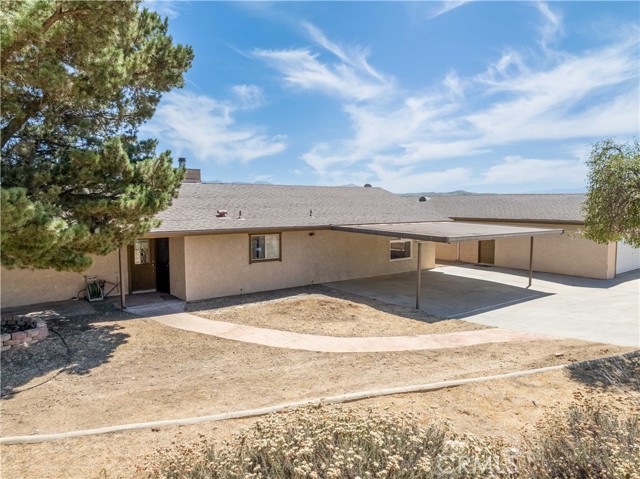
View Photos
49125 Osage Court Aguanga, CA 92536
$568,000
- 3 Beds
- 3 Baths
- 2,105 Sq.Ft.
For Sale
Property Overview: 49125 Osage Court Aguanga, CA has 3 bedrooms, 3 bathrooms, 2,105 living square feet and 115,434 square feet lot size. Call an Ardent Real Estate Group agent to verify current availability of this home or with any questions you may have.
Listed by Denice Hickethier | BRE #01364040 | HomeQuest Advantage Properties
Last checked: 14 minutes ago |
Last updated: August 31st, 2024 |
Source CRMLS |
DOM: 19
Home details
- Lot Sq. Ft
- 115,434
- HOA Dues
- $160/mo
- Year built
- 1983
- Garage
- 2 Car
- Property Type:
- Single Family Home
- Status
- Active
- MLS#
- SW24174510
- City
- Aguanga
- County
- Riverside
- Time on Site
- 19 days
Show More
Open Houses for 49125 Osage Court
No upcoming open houses
Schedule Tour
Loading...
Property Details for 49125 Osage Court
Local Aguanga Agent
Loading...
Sale History for 49125 Osage Court
Last sold for $444,000 on June 29th, 2006
-
August, 2024
-
Aug 30, 2024
Date
Active
CRMLS: SW24174510
$568,000
Price
-
June, 2006
-
Jun 29, 2006
Date
Sold (Public Records)
Public Records
$444,000
Price
-
May, 1998
-
May 22, 1998
Date
Sold (Public Records)
Public Records
$82,000
Price
Show More
Tax History for 49125 Osage Court
Assessed Value (2020):
$322,431
| Year | Land Value | Improved Value | Assessed Value |
|---|---|---|---|
| 2020 | $108,191 | $214,240 | $322,431 |
Home Value Compared to the Market
This property vs the competition
About 49125 Osage Court
Detailed summary of property
Public Facts for 49125 Osage Court
Public county record property details
- Beds
- 2
- Baths
- 2
- Year built
- 1983
- Sq. Ft.
- 2,100
- Lot Size
- 115,434
- Stories
- 1
- Type
- Single Family Residential
- Pool
- No
- Spa
- No
- County
- Riverside
- Lot#
- 190
- APN
- 584-080-005
The source for these homes facts are from public records.
92536 Real Estate Sale History (Last 30 days)
Last 30 days of sale history and trends
Median List Price
$650,000
Median List Price/Sq.Ft.
$295
Median Sold Price
$665,000
Median Sold Price/Sq.Ft.
$315
Total Inventory
29
Median Sale to List Price %
88.79%
Avg Days on Market
54
Loan Type
Conventional (33.33%), FHA (0%), VA (33.33%), Cash (0%), Other (33.33%)
Homes for Sale Near 49125 Osage Court
Nearby Homes for Sale
Recently Sold Homes Near 49125 Osage Court
Related Resources to 49125 Osage Court
New Listings in 92536
Popular Zip Codes
Popular Cities
- Anaheim Hills Homes for Sale
- Brea Homes for Sale
- Corona Homes for Sale
- Fullerton Homes for Sale
- Huntington Beach Homes for Sale
- Irvine Homes for Sale
- La Habra Homes for Sale
- Long Beach Homes for Sale
- Los Angeles Homes for Sale
- Ontario Homes for Sale
- Placentia Homes for Sale
- Riverside Homes for Sale
- San Bernardino Homes for Sale
- Whittier Homes for Sale
- Yorba Linda Homes for Sale
- More Cities
Other Aguanga Resources
- Aguanga Homes for Sale
- Aguanga 2 Bedroom Homes for Sale
- Aguanga 3 Bedroom Homes for Sale
- Aguanga 4 Bedroom Homes for Sale
- Aguanga 5 Bedroom Homes for Sale
- Aguanga Single Story Homes for Sale
- Aguanga Homes for Sale with Pools
- Aguanga Homes for Sale with 3 Car Garages
- Aguanga New Homes for Sale
- Aguanga Homes for Sale with Large Lots
- Aguanga Cheapest Homes for Sale
- Aguanga Luxury Homes for Sale
- Aguanga Newest Listings for Sale
- Aguanga Homes Pending Sale
- Aguanga Recently Sold Homes
Based on information from California Regional Multiple Listing Service, Inc. as of 2019. This information is for your personal, non-commercial use and may not be used for any purpose other than to identify prospective properties you may be interested in purchasing. Display of MLS data is usually deemed reliable but is NOT guaranteed accurate by the MLS. Buyers are responsible for verifying the accuracy of all information and should investigate the data themselves or retain appropriate professionals. Information from sources other than the Listing Agent may have been included in the MLS data. Unless otherwise specified in writing, Broker/Agent has not and will not verify any information obtained from other sources. The Broker/Agent providing the information contained herein may or may not have been the Listing and/or Selling Agent.
