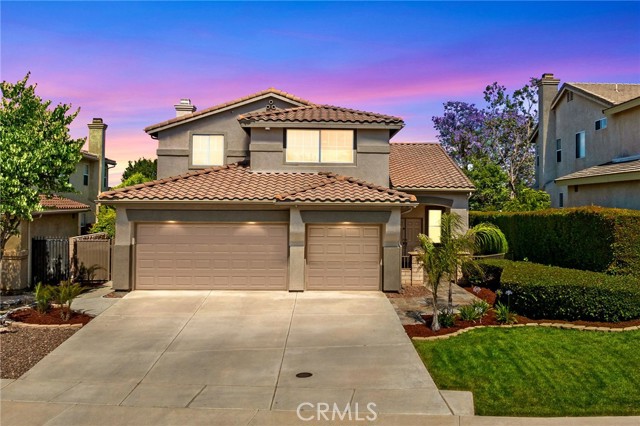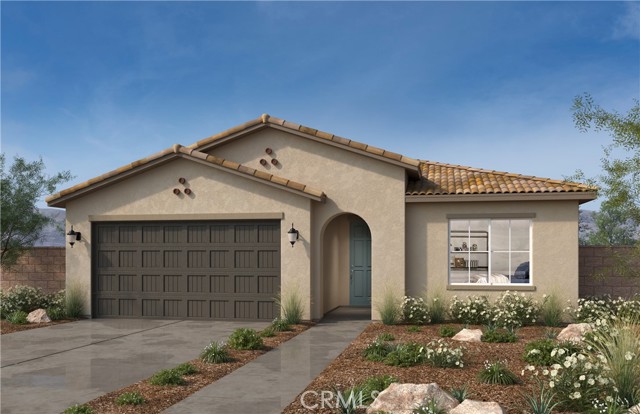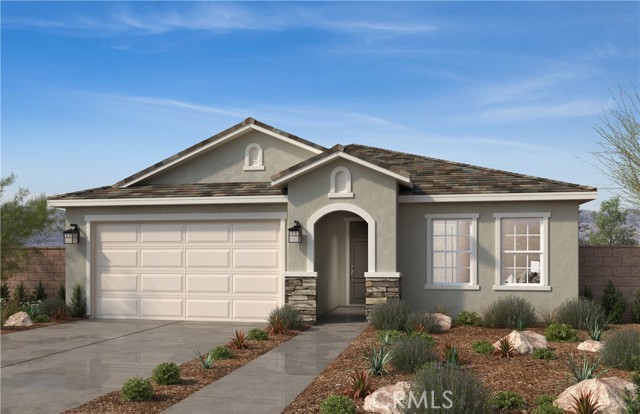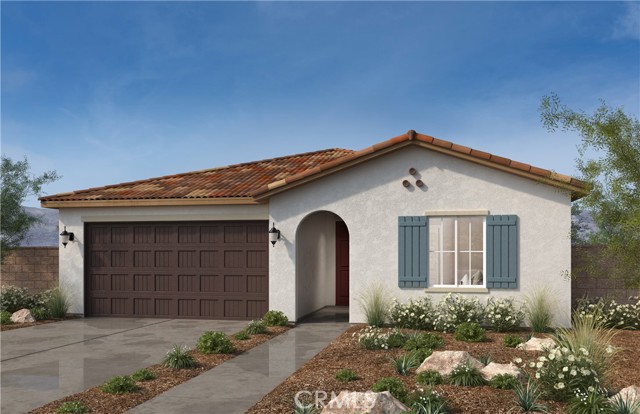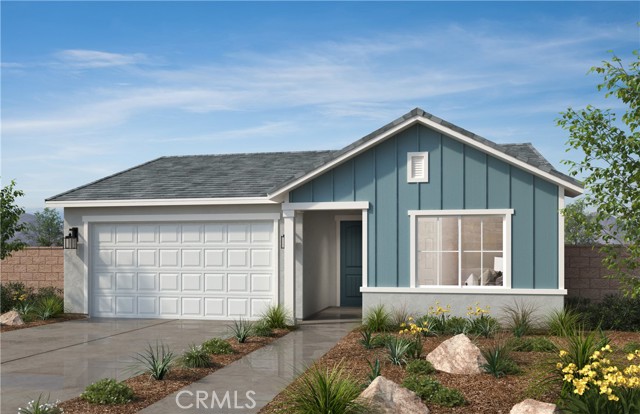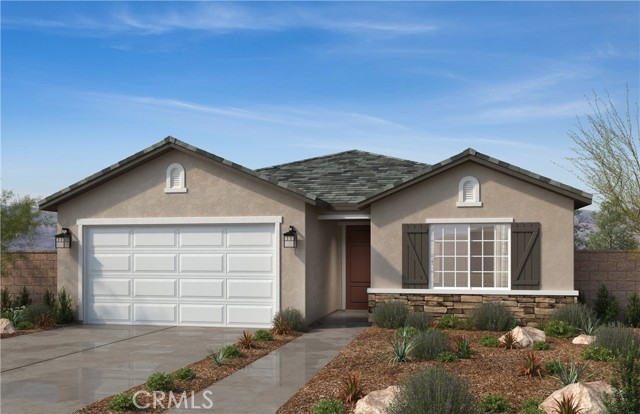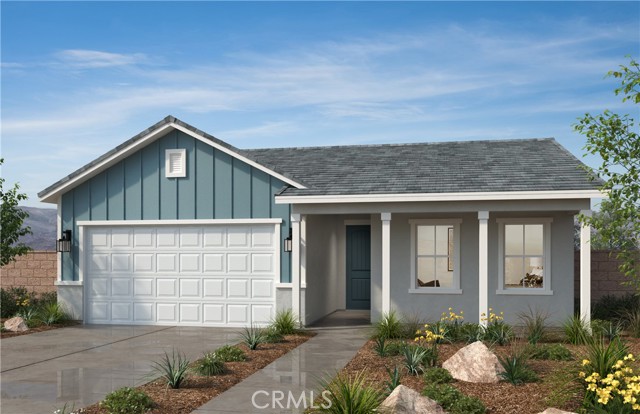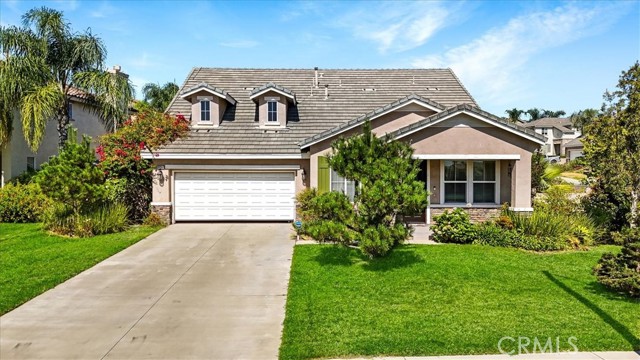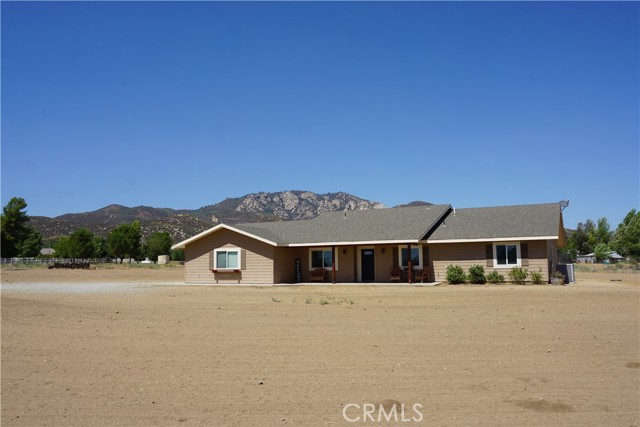
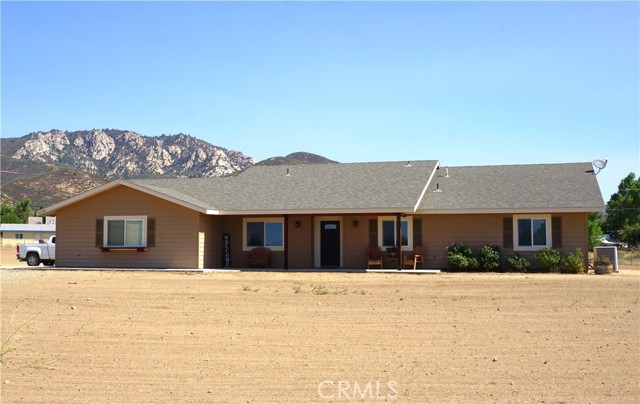
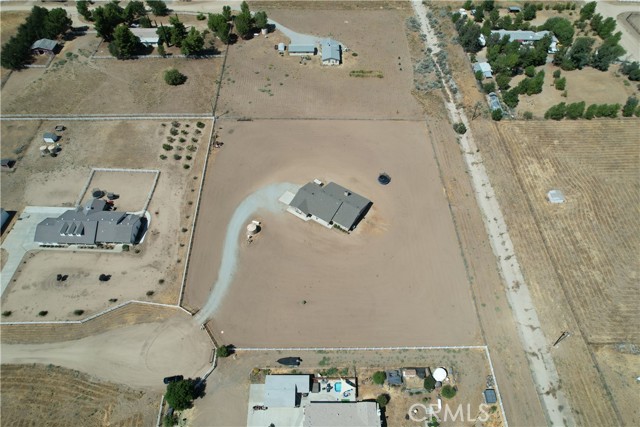
View Photos
49726 Paiute Court Aguanga, CA 92536
$650,000
- 4 Beds
- 2.5 Baths
- 2,303 Sq.Ft.
For Sale
Property Overview: 49726 Paiute Court Aguanga, CA has 4 bedrooms, 2.5 bathrooms, 2,303 living square feet and 115,434 square feet lot size. Call an Ardent Real Estate Group agent to verify current availability of this home or with any questions you may have.
Listed by Brian Way | BRE #00825623 | Coldwell Banker Realty
Co-listed by Laura Way | BRE #01046025 | Coldwell Banker Realty
Co-listed by Laura Way | BRE #01046025 | Coldwell Banker Realty
Last checked: 3 minutes ago |
Last updated: September 18th, 2024 |
Source CRMLS |
DOM: 25
Home details
- Lot Sq. Ft
- 115,434
- HOA Dues
- $160/mo
- Year built
- 2020
- Garage
- 2 Car
- Property Type:
- Single Family Home
- Status
- Active
- MLS#
- SW24176183
- City
- Aguanga
- County
- Riverside
- Time on Site
- 25 days
Show More
Open Houses for 49726 Paiute Court
No upcoming open houses
Schedule Tour
Loading...
Virtual Tour
Use the following link to view this property's virtual tour:
Property Details for 49726 Paiute Court
Local Aguanga Agent
Loading...
Sale History for 49726 Paiute Court
Last sold for $435,000 on June 30th, 2020
-
August, 2024
-
Aug 24, 2024
Date
Active
CRMLS: SW24176183
$700,000
Price
-
July, 2020
-
Jul 1, 2020
Date
Sold
CRMLS: 200021878
$435,000
Price
-
Jun 1, 2020
Date
Pending
CRMLS: 200021878
$438,500
Price
-
May 15, 2020
Date
Active
CRMLS: 200021878
$438,500
Price
-
Listing provided courtesy of CRMLS
-
June, 2020
-
Jun 30, 2020
Date
Sold (Public Records)
Public Records
$435,000
Price
-
June, 2019
-
Jun 7, 2019
Date
Sold (Public Records)
Public Records
$30,000
Price
Show More
Tax History for 49726 Paiute Court
Assessed Value (2020):
--
| Year | Land Value | Improved Value | Assessed Value |
|---|---|---|---|
| 2020 | $30,600 | -- | -- |
Home Value Compared to the Market
This property vs the competition
About 49726 Paiute Court
Detailed summary of property
Public Facts for 49726 Paiute Court
Public county record property details
- Beds
- --
- Baths
- --
- Year built
- --
- Sq. Ft.
- --
- Lot Size
- 115,434
- Stories
- --
- Type
- Planned Unit Development (Pud) (Residential)
- Pool
- No
- Spa
- No
- County
- Riverside
- Lot#
- 115
- APN
- 584-050-029
The source for these homes facts are from public records.
92536 Real Estate Sale History (Last 30 days)
Last 30 days of sale history and trends
Median List Price
$650,000
Median List Price/Sq.Ft.
$295
Median Sold Price
$665,000
Median Sold Price/Sq.Ft.
$315
Total Inventory
29
Median Sale to List Price %
88.79%
Avg Days on Market
54
Loan Type
Conventional (33.33%), FHA (0%), VA (33.33%), Cash (0%), Other (33.33%)
Homes for Sale Near 49726 Paiute Court
Nearby Homes for Sale
Recently Sold Homes Near 49726 Paiute Court
Related Resources to 49726 Paiute Court
New Listings in 92536
Popular Zip Codes
Popular Cities
- Anaheim Hills Homes for Sale
- Brea Homes for Sale
- Corona Homes for Sale
- Fullerton Homes for Sale
- Huntington Beach Homes for Sale
- Irvine Homes for Sale
- La Habra Homes for Sale
- Long Beach Homes for Sale
- Los Angeles Homes for Sale
- Ontario Homes for Sale
- Placentia Homes for Sale
- Riverside Homes for Sale
- San Bernardino Homes for Sale
- Whittier Homes for Sale
- Yorba Linda Homes for Sale
- More Cities
Other Aguanga Resources
- Aguanga Homes for Sale
- Aguanga 2 Bedroom Homes for Sale
- Aguanga 3 Bedroom Homes for Sale
- Aguanga 4 Bedroom Homes for Sale
- Aguanga 5 Bedroom Homes for Sale
- Aguanga Single Story Homes for Sale
- Aguanga Homes for Sale with Pools
- Aguanga Homes for Sale with 3 Car Garages
- Aguanga New Homes for Sale
- Aguanga Homes for Sale with Large Lots
- Aguanga Cheapest Homes for Sale
- Aguanga Luxury Homes for Sale
- Aguanga Newest Listings for Sale
- Aguanga Homes Pending Sale
- Aguanga Recently Sold Homes
Based on information from California Regional Multiple Listing Service, Inc. as of 2019. This information is for your personal, non-commercial use and may not be used for any purpose other than to identify prospective properties you may be interested in purchasing. Display of MLS data is usually deemed reliable but is NOT guaranteed accurate by the MLS. Buyers are responsible for verifying the accuracy of all information and should investigate the data themselves or retain appropriate professionals. Information from sources other than the Listing Agent may have been included in the MLS data. Unless otherwise specified in writing, Broker/Agent has not and will not verify any information obtained from other sources. The Broker/Agent providing the information contained herein may or may not have been the Listing and/or Selling Agent.
