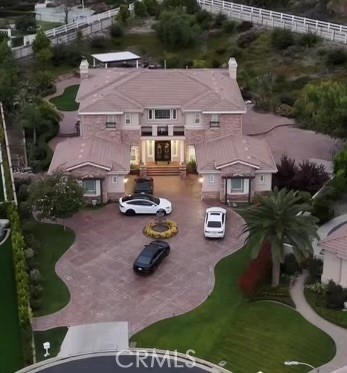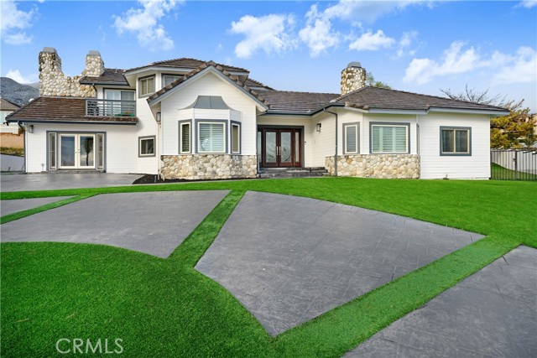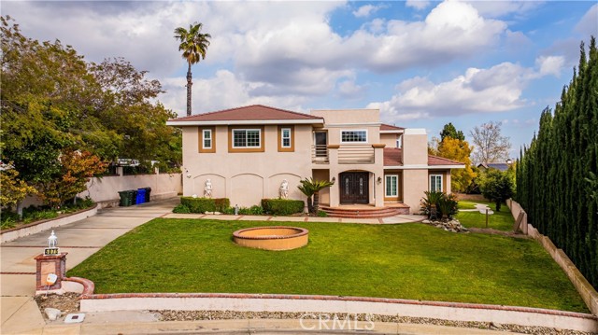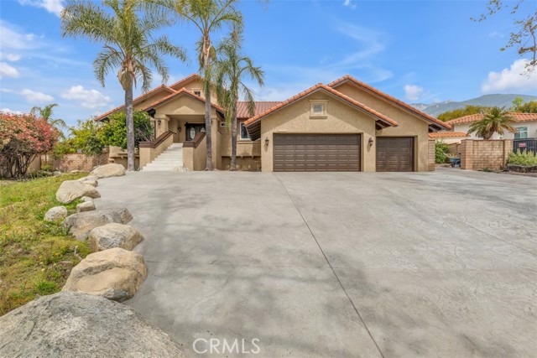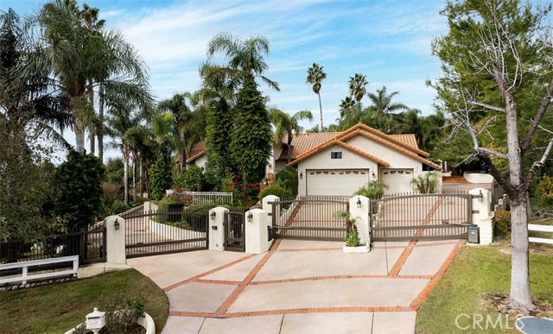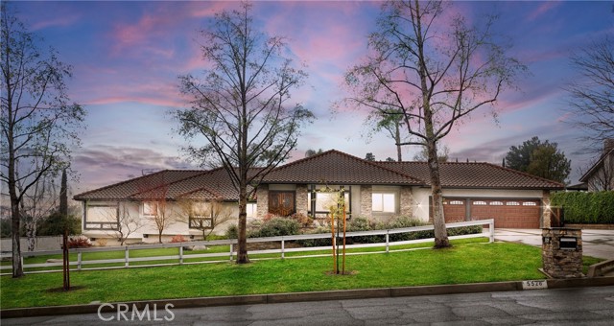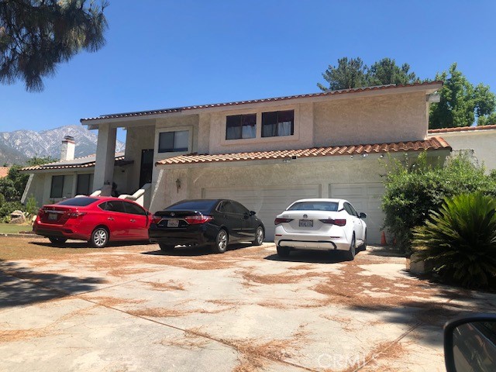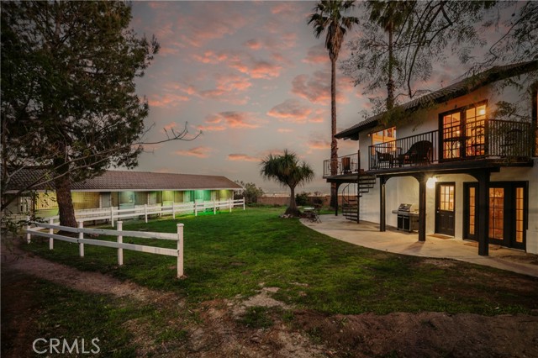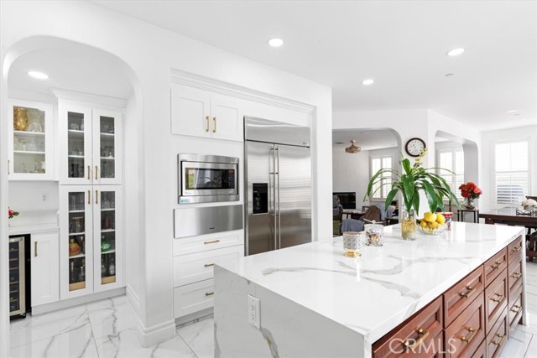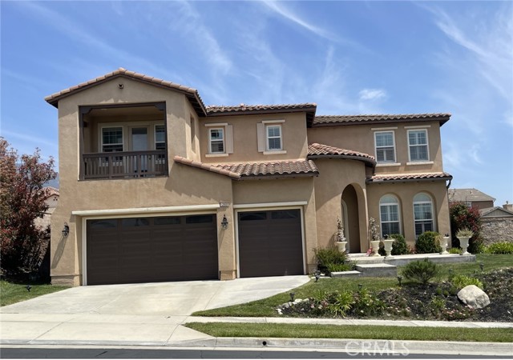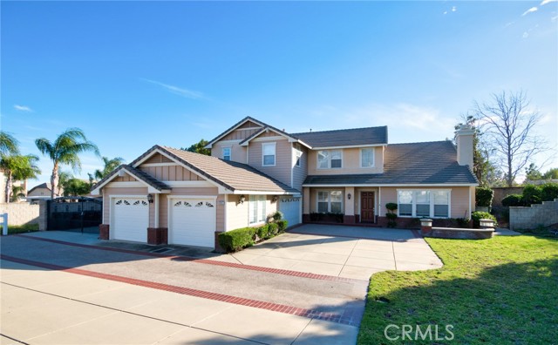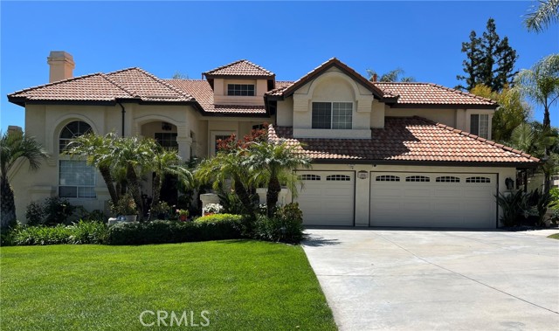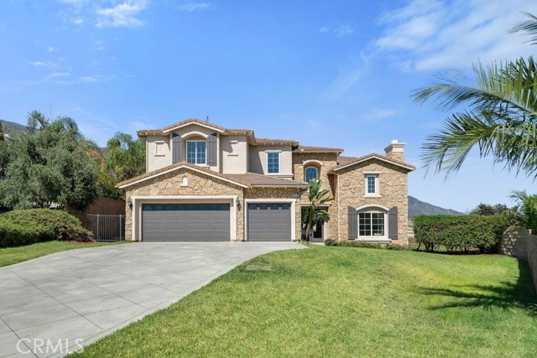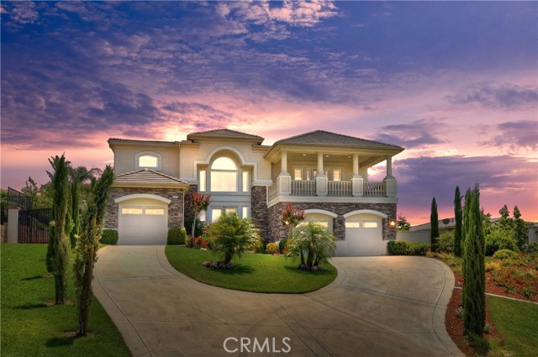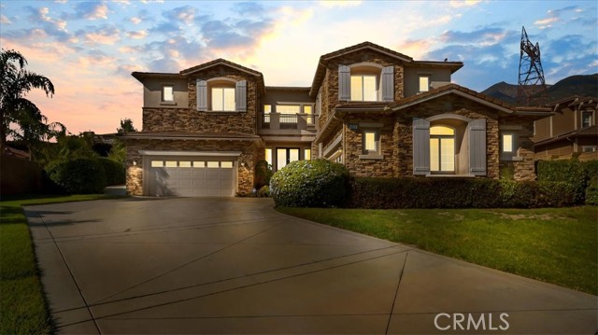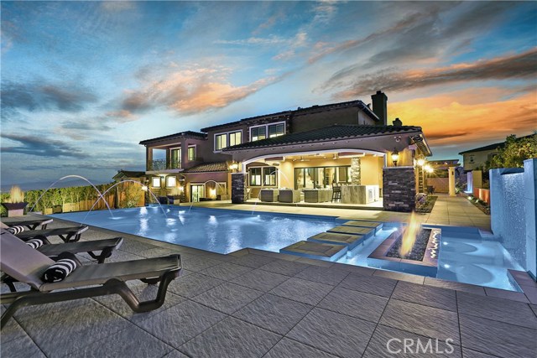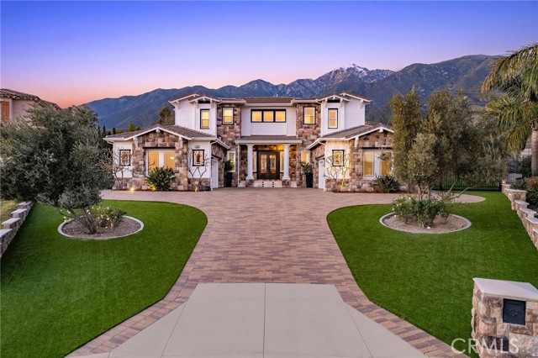
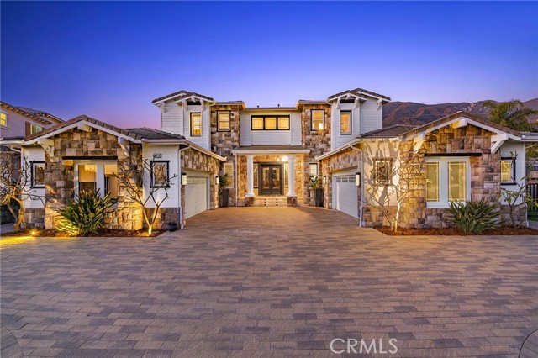
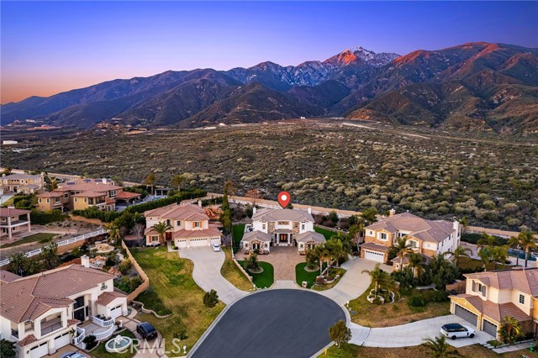
View Photos
4918 Lone Acres Court Rancho Cucamonga, CA 91737
$2,100,000
Sold Price as of 03/14/2023
- 5 Beds
- 5.5 Baths
- 5,185 Sq.Ft.
Sold
Property Overview: 4918 Lone Acres Court Rancho Cucamonga, CA has 5 bedrooms, 5.5 bathrooms, 5,185 living square feet and 21,755 square feet lot size. Call an Ardent Real Estate Group agent with any questions you may have.
Listed by Ken Heting Dai | BRE #02174166 | Re/Max Champions Upland
Co-listed by Jing Chen | BRE #01911286 | RE/MAX CHAMPIONS
Co-listed by Jing Chen | BRE #01911286 | RE/MAX CHAMPIONS
Last checked: 9 minutes ago |
Last updated: March 15th, 2023 |
Source CRMLS |
DOM: 7
Home details
- Lot Sq. Ft
- 21,755
- HOA Dues
- $320/mo
- Year built
- 2006
- Garage
- 4 Car
- Property Type:
- Single Family Home
- Status
- Sold
- MLS#
- CV23015346
- City
- Rancho Cucamonga
- County
- San Bernardino
- Time on Site
- 456 days
Show More
Virtual Tour
Use the following link to view this property's virtual tour:
Property Details for 4918 Lone Acres Court
Local Rancho Cucamonga Agent
Loading...
Sale History for 4918 Lone Acres Court
Last sold for $2,100,000 on March 14th, 2023
-
March, 2023
-
Mar 14, 2023
Date
Sold
CRMLS: CV23015346
$2,100,000
Price
-
Jan 30, 2023
Date
Active
CRMLS: CV23015346
$2,050,000
Price
-
November, 2019
-
Nov 20, 2019
Date
Expired
CRMLS: TR19197527
$6,000
Price
-
Sep 20, 2019
Date
Withdrawn
CRMLS: TR19197527
$6,000
Price
-
Sep 12, 2019
Date
Active
CRMLS: TR19197527
$6,000
Price
-
Aug 19, 2019
Date
Withdrawn
CRMLS: TR19197527
$6,000
Price
-
Aug 18, 2019
Date
Active
CRMLS: TR19197527
$6,000
Price
-
Listing provided courtesy of CRMLS
-
May, 2019
-
May 24, 2019
Date
Sold
CRMLS: CV19048476
$1,608,000
Price
-
Apr 26, 2019
Date
Pending
CRMLS: CV19048476
$1,679,000
Price
-
Apr 10, 2019
Date
Active Under Contract
CRMLS: CV19048476
$1,679,000
Price
-
Mar 13, 2019
Date
Active
CRMLS: CV19048476
$1,679,000
Price
-
Mar 4, 2019
Date
Hold
CRMLS: CV19048476
$1,679,000
Price
-
Mar 4, 2019
Date
Active
CRMLS: CV19048476
$1,679,000
Price
-
Listing provided courtesy of CRMLS
-
May, 2019
-
May 23, 2019
Date
Sold (Public Records)
Public Records
$1,608,000
Price
-
March, 2019
-
Mar 4, 2019
Date
Canceled
CRMLS: CV18127719
$1,748,000
Price
-
Feb 14, 2019
Date
Pending
CRMLS: CV18127719
$1,748,000
Price
-
Dec 13, 2018
Date
Active Under Contract
CRMLS: CV18127719
$1,748,000
Price
-
Jul 19, 2018
Date
Active
CRMLS: CV18127719
$1,748,000
Price
-
Jul 16, 2018
Date
Price Change
CRMLS: CV18127719
$1,748,000
Price
-
Jul 16, 2018
Date
Hold
CRMLS: CV18127719
$1,798,000
Price
-
May 31, 2018
Date
Active
CRMLS: CV18127719
$1,798,000
Price
-
Listing provided courtesy of CRMLS
-
May, 2018
-
May 1, 2018
Date
Canceled
CRMLS: CV18046870
$1,799,000
Price
-
Apr 21, 2018
Date
Price Change
CRMLS: CV18046870
$1,799,000
Price
-
Mar 1, 2018
Date
Active
CRMLS: CV18046870
$1,849,000
Price
-
Listing provided courtesy of CRMLS
-
August, 2017
-
Aug 1, 2017
Date
Canceled
CRMLS: CV17131245
$1,890,000
Price
-
Aug 1, 2017
Date
Hold
CRMLS: CV17131245
$1,890,000
Price
-
Jun 11, 2017
Date
Active
CRMLS: CV17131245
$1,890,000
Price
-
Listing provided courtesy of CRMLS
-
May, 2015
-
May 29, 2015
Date
Sold (Public Records)
Public Records
$1,257,500
Price
Show More
Tax History for 4918 Lone Acres Court
Assessed Value (2020):
$1,640,160
| Year | Land Value | Improved Value | Assessed Value |
|---|---|---|---|
| 2020 | $410,040 | $1,230,120 | $1,640,160 |
Home Value Compared to the Market
This property vs the competition
About 4918 Lone Acres Court
Detailed summary of property
Public Facts for 4918 Lone Acres Court
Public county record property details
- Beds
- 5
- Baths
- 5
- Year built
- 2006
- Sq. Ft.
- 5,185
- Lot Size
- 21,755
- Stories
- 2
- Type
- Single Family Residential
- Pool
- No
- Spa
- No
- County
- San Bernardino
- Lot#
- 20
- APN
- 1074-621-15-0000
The source for these homes facts are from public records.
91737 Real Estate Sale History (Last 30 days)
Last 30 days of sale history and trends
Median List Price
$999,900
Median List Price/Sq.Ft.
$465
Median Sold Price
$1,000,000
Median Sold Price/Sq.Ft.
$434
Total Inventory
43
Median Sale to List Price %
100.2%
Avg Days on Market
9
Loan Type
Conventional (60%), FHA (0%), VA (0%), Cash (30%), Other (10%)
Thinking of Selling?
Is this your property?
Thinking of Selling?
Call, Text or Message
Thinking of Selling?
Call, Text or Message
Homes for Sale Near 4918 Lone Acres Court
Nearby Homes for Sale
Recently Sold Homes Near 4918 Lone Acres Court
Related Resources to 4918 Lone Acres Court
New Listings in 91737
Popular Zip Codes
Popular Cities
- Anaheim Hills Homes for Sale
- Brea Homes for Sale
- Corona Homes for Sale
- Fullerton Homes for Sale
- Huntington Beach Homes for Sale
- Irvine Homes for Sale
- La Habra Homes for Sale
- Long Beach Homes for Sale
- Los Angeles Homes for Sale
- Ontario Homes for Sale
- Placentia Homes for Sale
- Riverside Homes for Sale
- San Bernardino Homes for Sale
- Whittier Homes for Sale
- Yorba Linda Homes for Sale
- More Cities
Other Rancho Cucamonga Resources
- Rancho Cucamonga Homes for Sale
- Rancho Cucamonga Townhomes for Sale
- Rancho Cucamonga Condos for Sale
- Rancho Cucamonga 1 Bedroom Homes for Sale
- Rancho Cucamonga 2 Bedroom Homes for Sale
- Rancho Cucamonga 3 Bedroom Homes for Sale
- Rancho Cucamonga 4 Bedroom Homes for Sale
- Rancho Cucamonga 5 Bedroom Homes for Sale
- Rancho Cucamonga Single Story Homes for Sale
- Rancho Cucamonga Homes for Sale with Pools
- Rancho Cucamonga Homes for Sale with 3 Car Garages
- Rancho Cucamonga New Homes for Sale
- Rancho Cucamonga Homes for Sale with Large Lots
- Rancho Cucamonga Cheapest Homes for Sale
- Rancho Cucamonga Luxury Homes for Sale
- Rancho Cucamonga Newest Listings for Sale
- Rancho Cucamonga Homes Pending Sale
- Rancho Cucamonga Recently Sold Homes
Based on information from California Regional Multiple Listing Service, Inc. as of 2019. This information is for your personal, non-commercial use and may not be used for any purpose other than to identify prospective properties you may be interested in purchasing. Display of MLS data is usually deemed reliable but is NOT guaranteed accurate by the MLS. Buyers are responsible for verifying the accuracy of all information and should investigate the data themselves or retain appropriate professionals. Information from sources other than the Listing Agent may have been included in the MLS data. Unless otherwise specified in writing, Broker/Agent has not and will not verify any information obtained from other sources. The Broker/Agent providing the information contained herein may or may not have been the Listing and/or Selling Agent.
