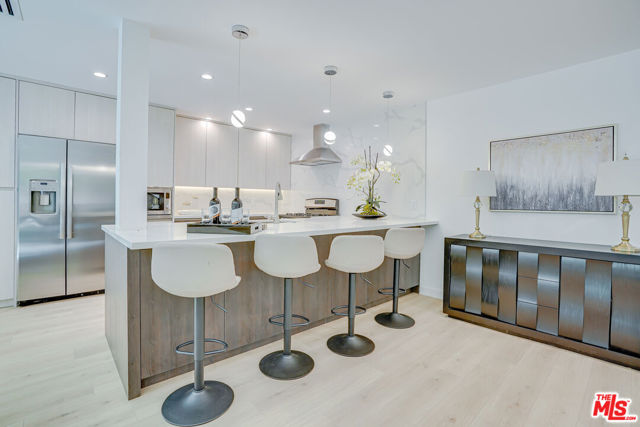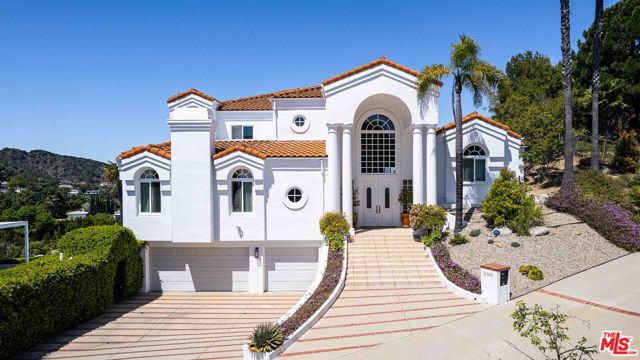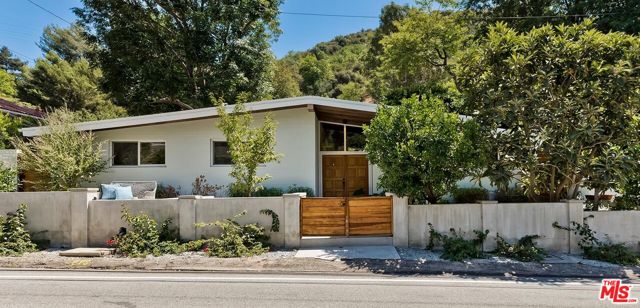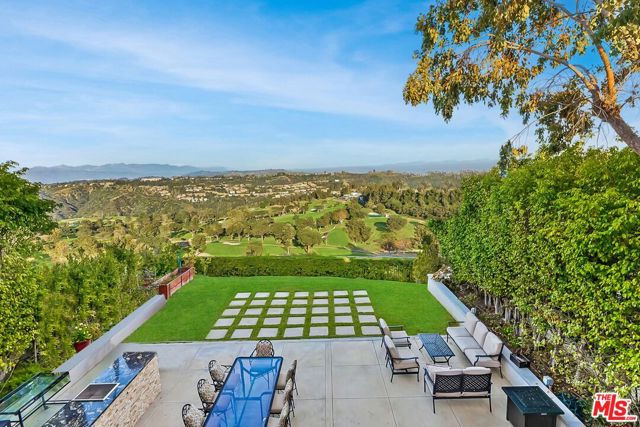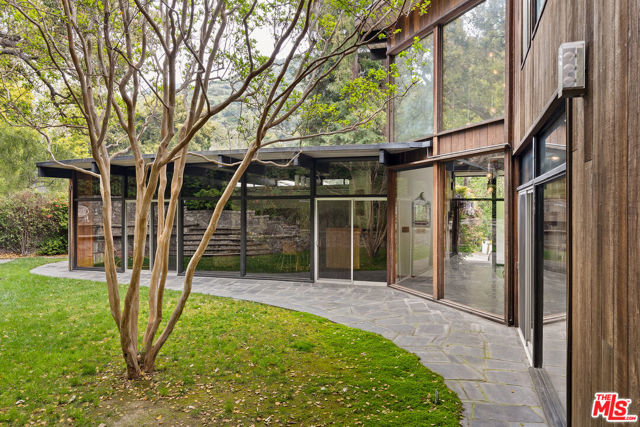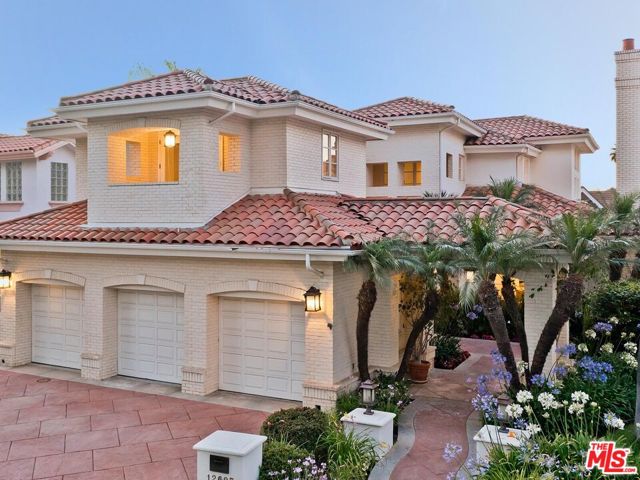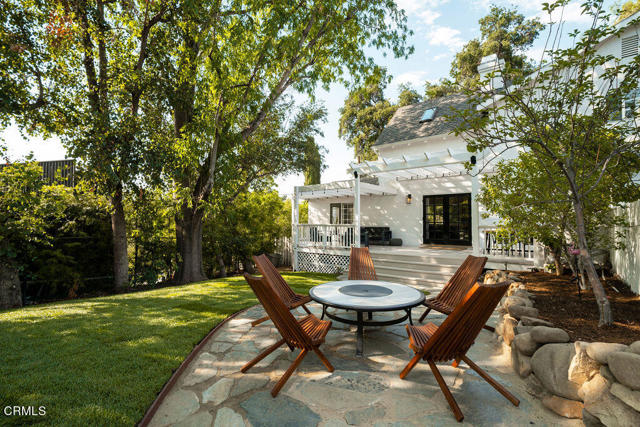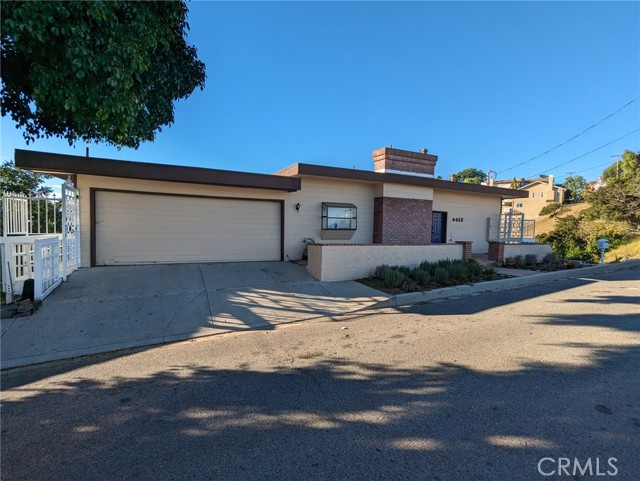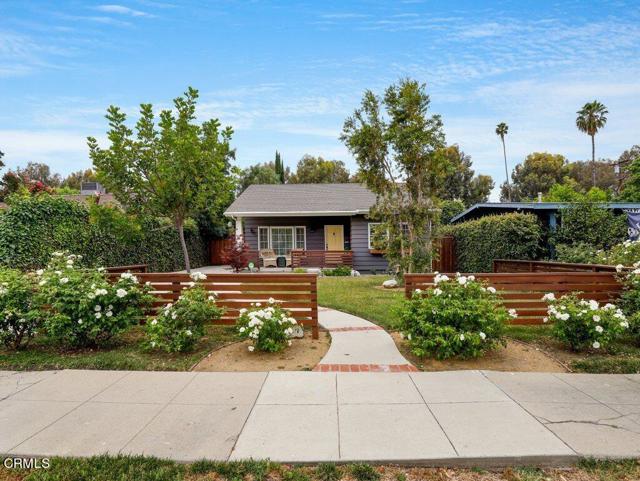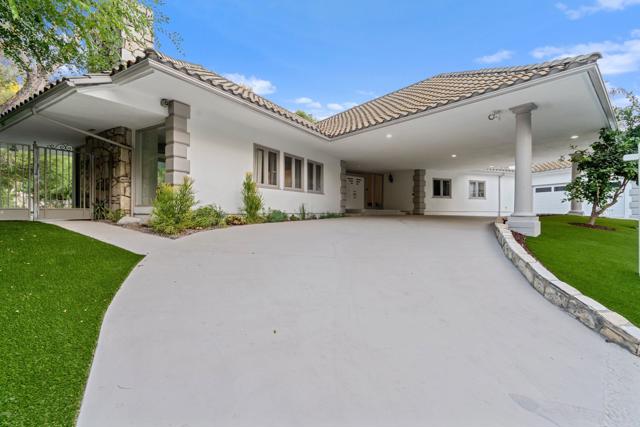4938 Marmol Dr Woodland Hills, CA 91364
$--
- 4 Beds
- 4 Baths
- 4,011 Sq.Ft.
Off Market
Property Overview: 4938 Marmol Dr Woodland Hills, CA has 4 bedrooms, 4 bathrooms, 4,011 living square feet and 8,847 square feet lot size. Call an Ardent Real Estate Group agent with any questions you may have.
Home Value Compared to the Market
Refinance your Current Mortgage and Save
Save $
You could be saving money by taking advantage of a lower rate and reducing your monthly payment. See what current rates are at and get a free no-obligation quote on today's refinance rates.
Local Woodland Hills Agent
Loading...
Sale History for 4938 Marmol Dr
View property's historical transactions
-
September, 2018
-
Sep 9, 2018
Date
Expired
CRMLS: OC18053969
$1,175,000
Price
-
Mar 8, 2018
Date
Active
CRMLS: OC18053969
$1,175,000
Price
-
Listing provided courtesy of CRMLS
-
April, 2018
-
Apr 4, 2018
Date
Expired
CRMLS: 17279190
$1,175,000
Price
-
Nov 20, 2017
Date
Withdrawn
CRMLS: 17279190
$1,175,000
Price
-
Oct 11, 2017
Date
Active
CRMLS: 17279190
$1,175,000
Price
-
Listing provided courtesy of CRMLS
-
October, 2017
-
Oct 2, 2017
Date
Canceled
CRMLS: OC17110999
$1,199,000
Price
-
Aug 18, 2017
Date
Price Change
CRMLS: OC17110999
$1,199,000
Price
-
Aug 2, 2017
Date
Price Change
CRMLS: OC17110999
$1,245,000
Price
-
Jun 29, 2017
Date
Price Change
CRMLS: OC17110999
$1,299,000
Price
-
May 19, 2017
Date
Active
CRMLS: OC17110999
$1,350,000
Price
-
Listing provided courtesy of CRMLS
Show More
Tax History for 4938 Marmol Dr
Assessed Value (2020):
$522,656
| Year | Land Value | Improved Value | Assessed Value |
|---|---|---|---|
| 2020 | $121,807 | $400,849 | $522,656 |
About 4938 Marmol Dr
Detailed summary of property
Public Facts for 4938 Marmol Dr
Public county record property details
- Beds
- 4
- Baths
- 4
- Year built
- 1977
- Sq. Ft.
- 4,011
- Lot Size
- 8,847
- Stories
- --
- Type
- Single Family Residential
- Pool
- No
- Spa
- No
- County
- Los Angeles
- Lot#
- 4305
- APN
- 2167-014-028
The source for these homes facts are from public records.
91364 Real Estate Sale History (Last 30 days)
Last 30 days of sale history and trends
Median List Price
$1,590,000
Median List Price/Sq.Ft.
$676
Median Sold Price
$1,330,000
Median Sold Price/Sq.Ft.
$631
Total Inventory
121
Median Sale to List Price %
95.07%
Avg Days on Market
40
Loan Type
Conventional (29.41%), FHA (0%), VA (0%), Cash (32.35%), Other (17.65%)
Thinking of Selling?
Is this your property?
Thinking of Selling?
Call, Text or Message
Thinking of Selling?
Call, Text or Message
Refinance your Current Mortgage and Save
Save $
You could be saving money by taking advantage of a lower rate and reducing your monthly payment. See what current rates are at and get a free no-obligation quote on today's refinance rates.
Homes for Sale Near 4938 Marmol Dr
Nearby Homes for Sale
Recently Sold Homes Near 4938 Marmol Dr
Nearby Homes to 4938 Marmol Dr
Data from public records.
4 Beds |
2 Baths |
1,982 Sq. Ft.
3 Beds |
3 Baths |
2,004 Sq. Ft.
2 Beds |
2 Baths |
1,382 Sq. Ft.
4 Beds |
2 Baths |
2,008 Sq. Ft.
3 Beds |
3 Baths |
2,171 Sq. Ft.
4 Beds |
2 Baths |
2,014 Sq. Ft.
2 Beds |
2 Baths |
2,061 Sq. Ft.
4 Beds |
3 Baths |
2,483 Sq. Ft.
3 Beds |
2 Baths |
1,982 Sq. Ft.
2 Beds |
4 Baths |
2,870 Sq. Ft.
3 Beds |
3 Baths |
2,051 Sq. Ft.
3 Beds |
2 Baths |
1,803 Sq. Ft.
Related Resources to 4938 Marmol Dr
New Listings in 91364
Popular Zip Codes
Popular Cities
- Anaheim Hills Homes for Sale
- Brea Homes for Sale
- Corona Homes for Sale
- Fullerton Homes for Sale
- Huntington Beach Homes for Sale
- Irvine Homes for Sale
- La Habra Homes for Sale
- Long Beach Homes for Sale
- Los Angeles Homes for Sale
- Ontario Homes for Sale
- Placentia Homes for Sale
- Riverside Homes for Sale
- San Bernardino Homes for Sale
- Whittier Homes for Sale
- Yorba Linda Homes for Sale
- More Cities
Other Woodland Hills Resources
- Woodland Hills Homes for Sale
- Woodland Hills Townhomes for Sale
- Woodland Hills Condos for Sale
- Woodland Hills 1 Bedroom Homes for Sale
- Woodland Hills 2 Bedroom Homes for Sale
- Woodland Hills 3 Bedroom Homes for Sale
- Woodland Hills 4 Bedroom Homes for Sale
- Woodland Hills 5 Bedroom Homes for Sale
- Woodland Hills Single Story Homes for Sale
- Woodland Hills Homes for Sale with Pools
- Woodland Hills Homes for Sale with 3 Car Garages
- Woodland Hills New Homes for Sale
- Woodland Hills Homes for Sale with Large Lots
- Woodland Hills Cheapest Homes for Sale
- Woodland Hills Luxury Homes for Sale
- Woodland Hills Newest Listings for Sale
- Woodland Hills Homes Pending Sale
- Woodland Hills Recently Sold Homes
