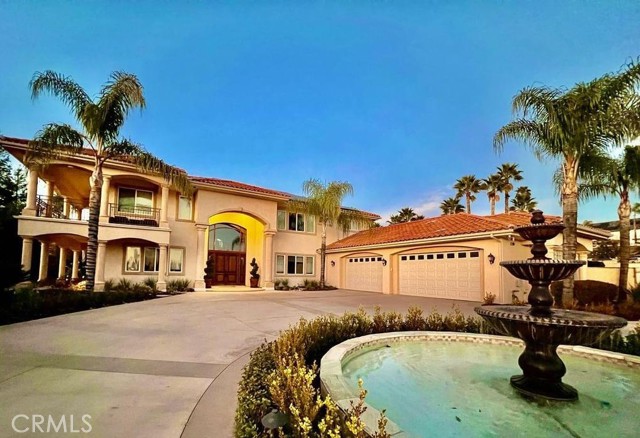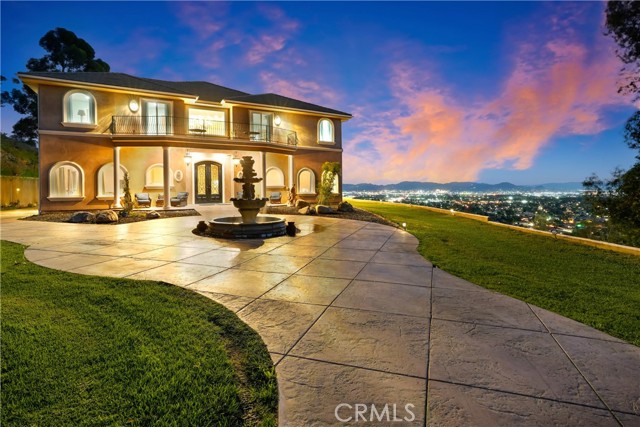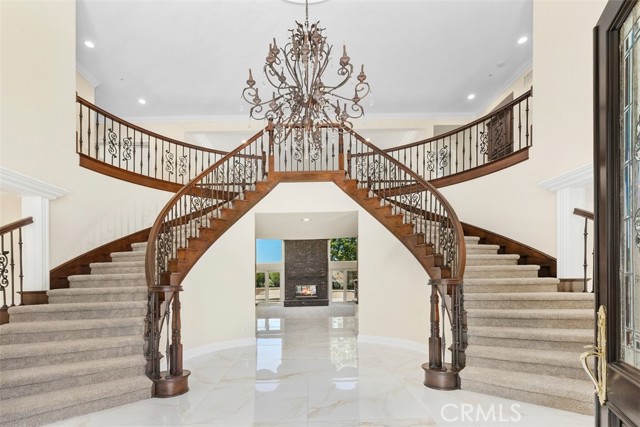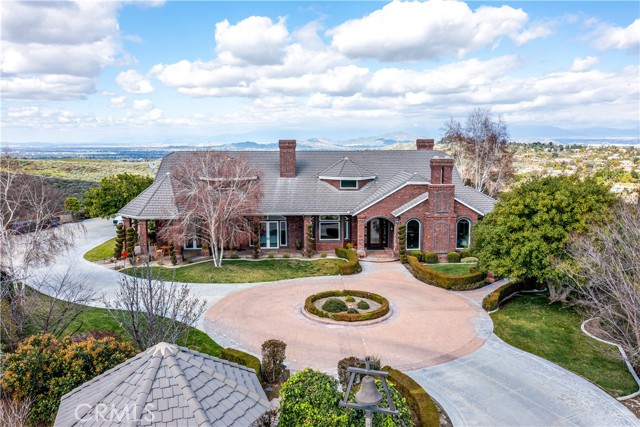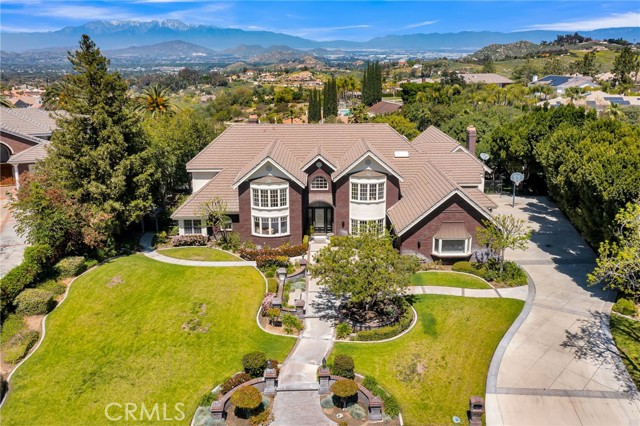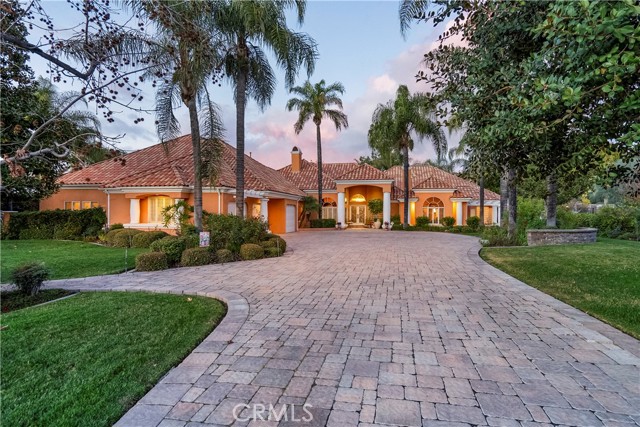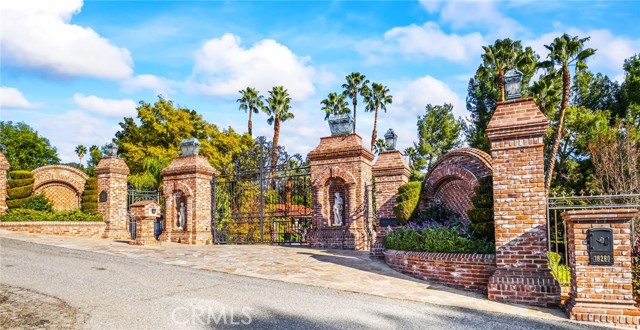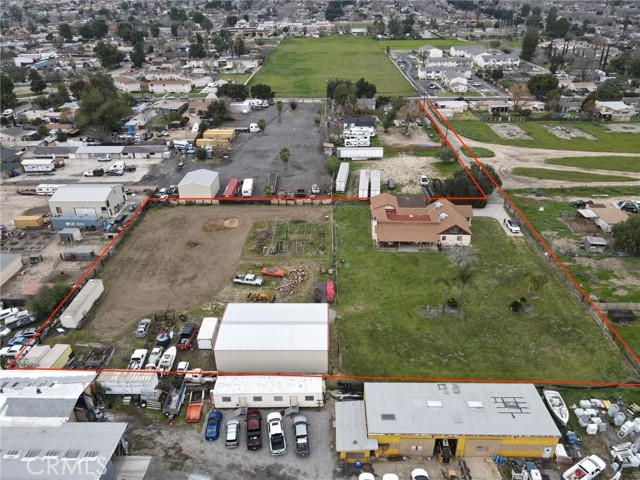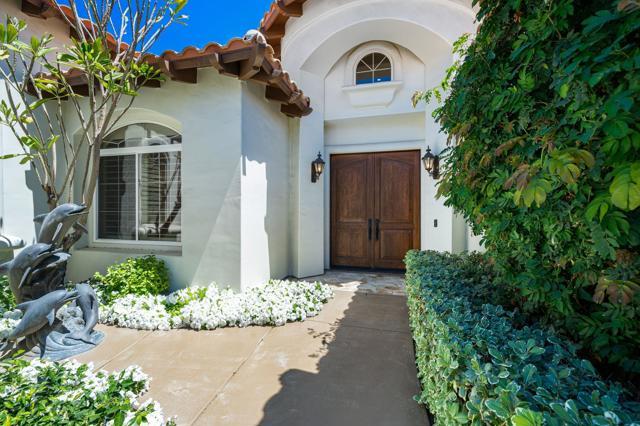


View Photos
49584 Montana Way La Quinta, CA 92253
$2,350,000
- 4 Beds
- 1.5 Baths
- 3,377 Sq.Ft.
For Sale
Property Overview: 49584 Montana Way La Quinta, CA has 4 bedrooms, 1.5 bathrooms, 3,377 living square feet and 11,761 square feet lot size. Call an Ardent Real Estate Group agent to verify current availability of this home or with any questions you may have.
Listed by Daniel Dye | BRE #01806017 | Bennion Deville Homes
Last checked: 24 seconds ago |
Last updated: April 28th, 2024 |
Source CRMLS |
DOM: 8
Get a $8,813 Cash Reward
New
Buy this home with Ardent Real Estate Group and get $8,813 back.
Call/Text (714) 706-1823
Home details
- Lot Sq. Ft
- 11,761
- HOA Dues
- $1164/mo
- Year built
- 1999
- Garage
- 3 Car
- Property Type:
- Single Family Home
- Status
- Active
- MLS#
- 219110180DA
- City
- La Quinta
- County
- Riverside
- Time on Site
- 12 days
Show More
Open Houses for 49584 Montana Way
No upcoming open houses
Schedule Tour
Loading...
Property Details for 49584 Montana Way
Local La Quinta Agent
Loading...
Sale History for 49584 Montana Way
Last sold for $2,200,000 on February 3rd, 2022
-
April, 2024
-
Apr 17, 2024
Date
Active
CRMLS: 219110180DA
$2,350,000
Price
-
January, 2022
-
Jan 10, 2022
Date
Active Under Contract
CRMLS: 219071766DA
$2,225,000
Price
-
Listing provided courtesy of CRMLS
-
December, 2004
-
Dec 10, 2004
Date
Sold (Public Records)
Public Records
$1,395,000
Price
-
April, 2004
-
Apr 23, 2004
Date
Sold (Public Records)
Public Records
$1,055,000
Price
Show More
Tax History for 49584 Montana Way
Assessed Value (2020):
$1,119,404
| Year | Land Value | Improved Value | Assessed Value |
|---|---|---|---|
| 2020 | $447,762 | $671,642 | $1,119,404 |
Home Value Compared to the Market
This property vs the competition
About 49584 Montana Way
Detailed summary of property
Public Facts for 49584 Montana Way
Public county record property details
- Beds
- 3
- Baths
- 3
- Year built
- 1999
- Sq. Ft.
- 3,077
- Lot Size
- 11,761
- Stories
- 1
- Type
- Single Family Residential
- Pool
- Yes
- Spa
- No
- County
- Riverside
- Lot#
- 46
- APN
- 602-170-002
The source for these homes facts are from public records.
92253 Real Estate Sale History (Last 30 days)
Last 30 days of sale history and trends
Median List Price
$814,900
Median List Price/Sq.Ft.
$410
Median Sold Price
$835,000
Median Sold Price/Sq.Ft.
$397
Total Inventory
570
Median Sale to List Price %
97.66%
Avg Days on Market
58
Loan Type
Conventional (25.23%), FHA (1.8%), VA (0.9%), Cash (49.55%), Other (11.71%)
Tour This Home
Buy with Ardent Real Estate Group and save $8,813.
Contact Jon
La Quinta Agent
Call, Text or Message
La Quinta Agent
Call, Text or Message
Get a $8,813 Cash Reward
New
Buy this home with Ardent Real Estate Group and get $8,813 back.
Call/Text (714) 706-1823
Homes for Sale Near 49584 Montana Way
Nearby Homes for Sale
Recently Sold Homes Near 49584 Montana Way
Related Resources to 49584 Montana Way
New Listings in 92253
Popular Zip Codes
Popular Cities
- Anaheim Hills Homes for Sale
- Brea Homes for Sale
- Corona Homes for Sale
- Fullerton Homes for Sale
- Huntington Beach Homes for Sale
- Irvine Homes for Sale
- La Habra Homes for Sale
- Long Beach Homes for Sale
- Los Angeles Homes for Sale
- Ontario Homes for Sale
- Placentia Homes for Sale
- Riverside Homes for Sale
- San Bernardino Homes for Sale
- Whittier Homes for Sale
- Yorba Linda Homes for Sale
- More Cities
Other La Quinta Resources
- La Quinta Homes for Sale
- La Quinta Townhomes for Sale
- La Quinta Condos for Sale
- La Quinta 1 Bedroom Homes for Sale
- La Quinta 2 Bedroom Homes for Sale
- La Quinta 3 Bedroom Homes for Sale
- La Quinta 4 Bedroom Homes for Sale
- La Quinta 5 Bedroom Homes for Sale
- La Quinta Single Story Homes for Sale
- La Quinta Homes for Sale with Pools
- La Quinta Homes for Sale with 3 Car Garages
- La Quinta New Homes for Sale
- La Quinta Homes for Sale with Large Lots
- La Quinta Cheapest Homes for Sale
- La Quinta Luxury Homes for Sale
- La Quinta Newest Listings for Sale
- La Quinta Homes Pending Sale
- La Quinta Recently Sold Homes
Based on information from California Regional Multiple Listing Service, Inc. as of 2019. This information is for your personal, non-commercial use and may not be used for any purpose other than to identify prospective properties you may be interested in purchasing. Display of MLS data is usually deemed reliable but is NOT guaranteed accurate by the MLS. Buyers are responsible for verifying the accuracy of all information and should investigate the data themselves or retain appropriate professionals. Information from sources other than the Listing Agent may have been included in the MLS data. Unless otherwise specified in writing, Broker/Agent has not and will not verify any information obtained from other sources. The Broker/Agent providing the information contained herein may or may not have been the Listing and/or Selling Agent.
