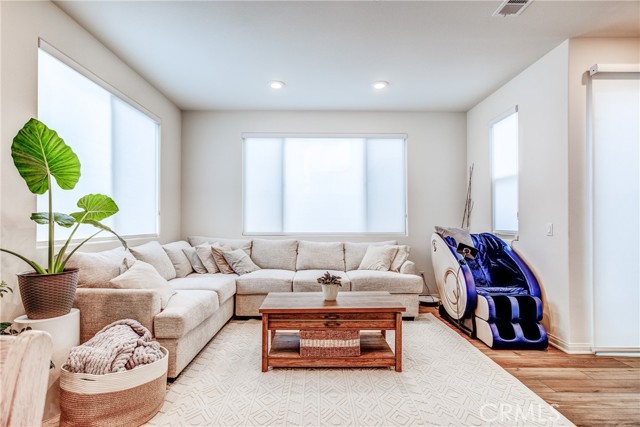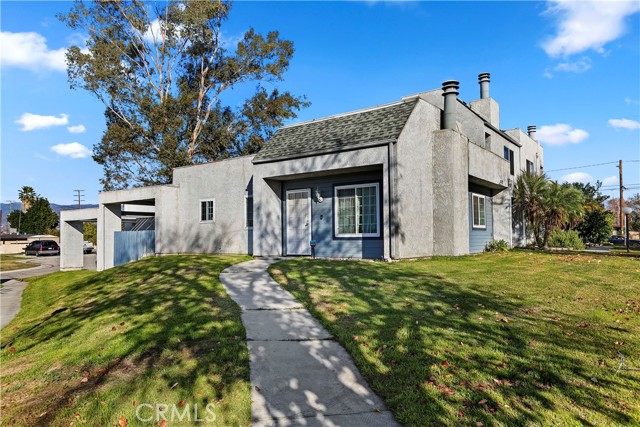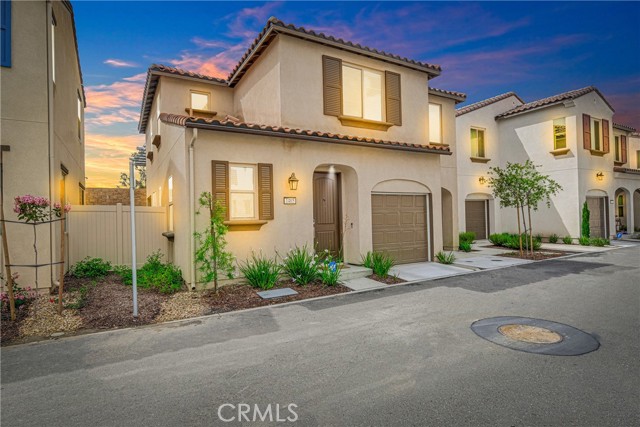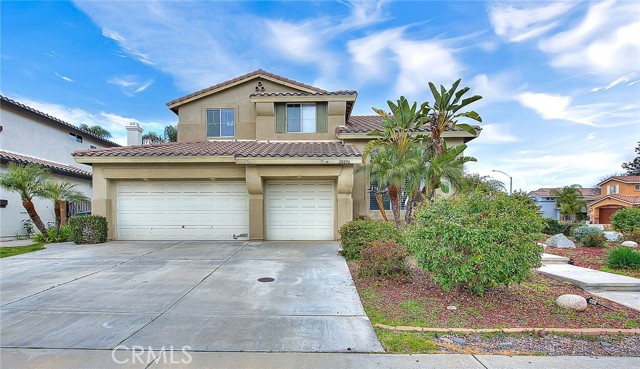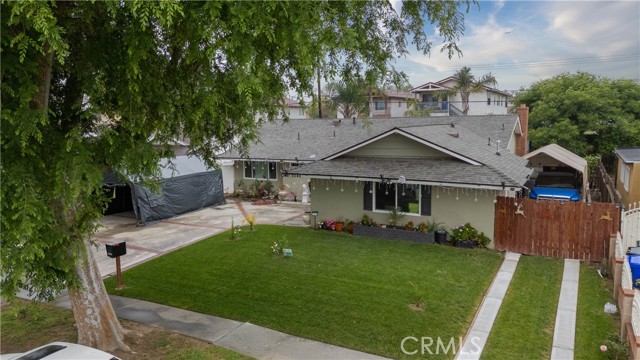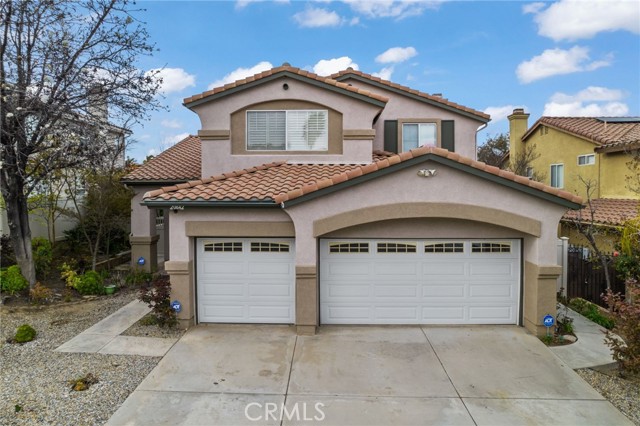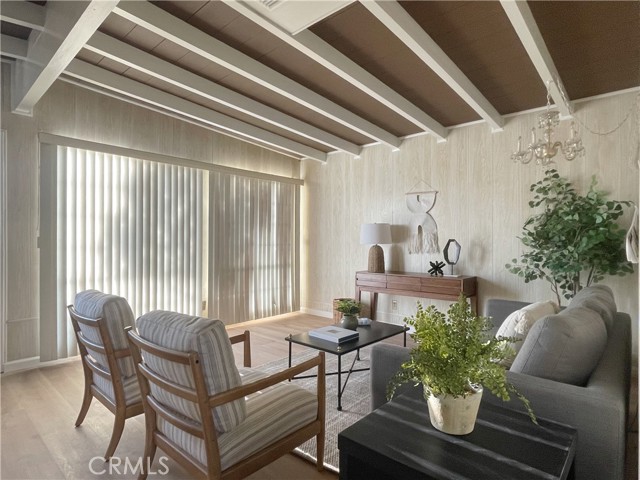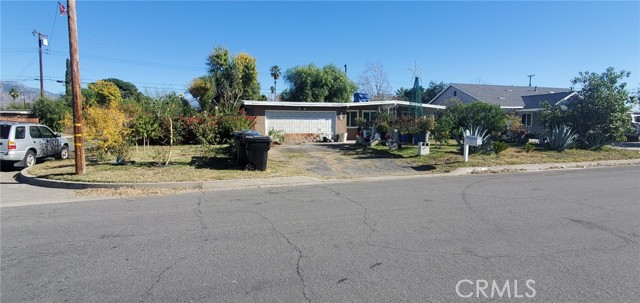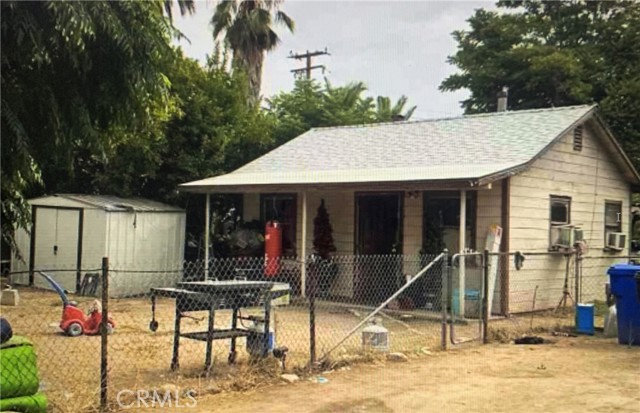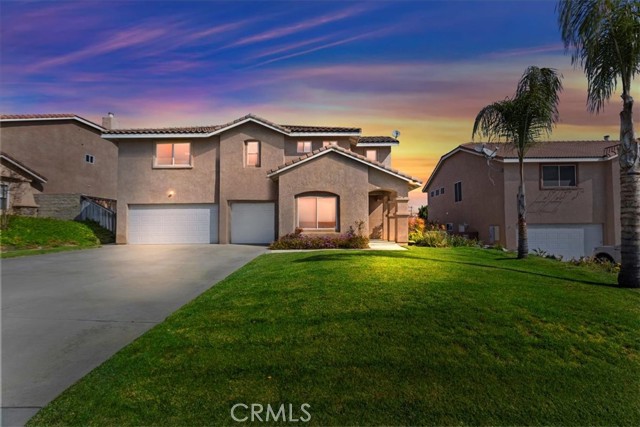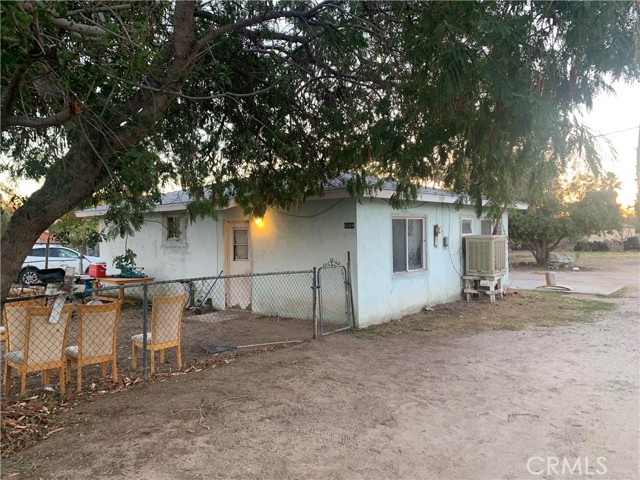4969 Davidson Way Palm Springs, CA 92262
$599,000
Sold Price as of 07/27/2018
- 3 Beds
- 3 Baths
- 2,422 Sq.Ft.
Off Market
Property Overview: 4969 Davidson Way Palm Springs, CA has 3 bedrooms, 3 bathrooms, 2,422 living square feet and 5,662 square feet lot size. Call an Ardent Real Estate Group agent with any questions you may have.
Home Value Compared to the Market
Refinance your Current Mortgage and Save
Save $
You could be saving money by taking advantage of a lower rate and reducing your monthly payment. See what current rates are at and get a free no-obligation quote on today's refinance rates.
Local Palm Springs Agent
Loading...
Sale History for 4969 Davidson Way
Last leased for $3,800 on September 18th, 2019
-
December, 2022
-
Dec 31, 2022
Date
Expired
CRMLS: 219071439DA
$6,500
Price
-
Dec 15, 2021
Date
Active
CRMLS: 219071439DA
$6,500
Price
-
Listing provided courtesy of CRMLS
-
August, 2021
-
Aug 27, 2021
Date
Canceled
CRMLS: 219054874DA
$5,500
Price
-
May 21, 2021
Date
Price Change
CRMLS: 219054874DA
$5,500
Price
-
Dec 27, 2020
Date
Active
CRMLS: 219054874DA
$7,000
Price
-
Listing provided courtesy of CRMLS
-
September, 2019
-
Sep 20, 2019
Date
Leased
CRMLS: 219021733DA
$3,800
Price
-
Aug 31, 2019
Date
Active Under Contract
CRMLS: 219021733DA
$4,000
Price
-
Aug 13, 2019
Date
Active
CRMLS: 219021733DA
$4,000
Price
-
Listing provided courtesy of CRMLS
-
August, 2018
-
Aug 2, 2018
Date
Sold
CRMLS: 18325994PS
$599,000
Price
-
Jul 17, 2018
Date
Pending
CRMLS: 18325994PS
$599,000
Price
-
Jun 26, 2018
Date
Active Under Contract
CRMLS: 18325994PS
$599,000
Price
-
Jun 7, 2018
Date
Price Change
CRMLS: 18325994PS
$599,000
Price
-
Apr 12, 2018
Date
Price Change
CRMLS: 18325994PS
$639,000
Price
-
Mar 23, 2018
Date
Active
CRMLS: 18325994PS
$669,000
Price
-
Listing provided courtesy of CRMLS
-
July, 2018
-
Jul 27, 2018
Date
Sold (Public Records)
Public Records
$599,000
Price
-
November, 2014
-
Nov 23, 2014
Date
Price Change
CRMLS: 214009092DA
$526,000
Price
-
Listing provided courtesy of CRMLS
-
June, 2014
-
Jun 25, 2014
Date
Sold (Public Records)
Public Records
$512,000
Price
-
February, 2014
-
Feb 9, 2014
Date
Price Change
CRMLS: 14734813PS
$539,999
Price
-
Listing provided courtesy of CRMLS
Show More
Tax History for 4969 Davidson Way
Assessed Value (2020):
$610,980
| Year | Land Value | Improved Value | Assessed Value |
|---|---|---|---|
| 2020 | $152,745 | $458,235 | $610,980 |
About 4969 Davidson Way
Detailed summary of property
Public Facts for 4969 Davidson Way
Public county record property details
- Beds
- 3
- Baths
- 3
- Year built
- 2006
- Sq. Ft.
- 2,422
- Lot Size
- 5,662
- Stories
- 2
- Type
- Single Family Residential
- Pool
- Yes
- Spa
- No
- County
- Riverside
- Lot#
- 34
- APN
- 677-670-034
The source for these homes facts are from public records.
92262 Real Estate Sale History (Last 30 days)
Last 30 days of sale history and trends
Median List Price
$839,000
Median List Price/Sq.Ft.
$496
Median Sold Price
$760,000
Median Sold Price/Sq.Ft.
$487
Total Inventory
504
Median Sale to List Price %
98.06%
Avg Days on Market
53
Loan Type
Conventional (14.12%), FHA (1.18%), VA (0%), Cash (44.71%), Other (20%)
Thinking of Selling?
Is this your property?
Thinking of Selling?
Call, Text or Message
Thinking of Selling?
Call, Text or Message
Refinance your Current Mortgage and Save
Save $
You could be saving money by taking advantage of a lower rate and reducing your monthly payment. See what current rates are at and get a free no-obligation quote on today's refinance rates.
Homes for Sale Near 4969 Davidson Way
Nearby Homes for Sale
Recently Sold Homes Near 4969 Davidson Way
Nearby Homes to 4969 Davidson Way
Data from public records.
3 Beds |
5 Baths |
2,184 Sq. Ft.
3 Beds |
3 Baths |
2,422 Sq. Ft.
2 Beds |
2 Baths |
2,029 Sq. Ft.
2 Beds |
2 Baths |
2,756 Sq. Ft.
2 Beds |
2 Baths |
2,029 Sq. Ft.
3 Beds |
2 Baths |
1,926 Sq. Ft.
2 Beds |
2 Baths |
2,029 Sq. Ft.
2 Beds |
2 Baths |
2,756 Sq. Ft.
3 Beds |
3 Baths |
2,184 Sq. Ft.
2 Beds |
2 Baths |
2,965 Sq. Ft.
3 Beds |
3 Baths |
2,422 Sq. Ft.
3 Beds |
2 Baths |
2,579 Sq. Ft.
Related Resources to 4969 Davidson Way
New Listings in 92262
Popular Zip Codes
Popular Cities
- Anaheim Hills Homes for Sale
- Brea Homes for Sale
- Corona Homes for Sale
- Fullerton Homes for Sale
- Huntington Beach Homes for Sale
- Irvine Homes for Sale
- La Habra Homes for Sale
- Long Beach Homes for Sale
- Los Angeles Homes for Sale
- Ontario Homes for Sale
- Placentia Homes for Sale
- Riverside Homes for Sale
- San Bernardino Homes for Sale
- Whittier Homes for Sale
- Yorba Linda Homes for Sale
- More Cities
Other Palm Springs Resources
- Palm Springs Homes for Sale
- Palm Springs Townhomes for Sale
- Palm Springs Condos for Sale
- Palm Springs 1 Bedroom Homes for Sale
- Palm Springs 2 Bedroom Homes for Sale
- Palm Springs 3 Bedroom Homes for Sale
- Palm Springs 4 Bedroom Homes for Sale
- Palm Springs 5 Bedroom Homes for Sale
- Palm Springs Single Story Homes for Sale
- Palm Springs Homes for Sale with Pools
- Palm Springs Homes for Sale with 3 Car Garages
- Palm Springs New Homes for Sale
- Palm Springs Homes for Sale with Large Lots
- Palm Springs Cheapest Homes for Sale
- Palm Springs Luxury Homes for Sale
- Palm Springs Newest Listings for Sale
- Palm Springs Homes Pending Sale
- Palm Springs Recently Sold Homes

