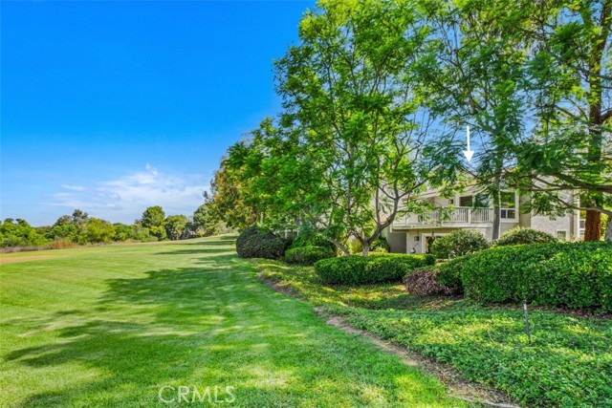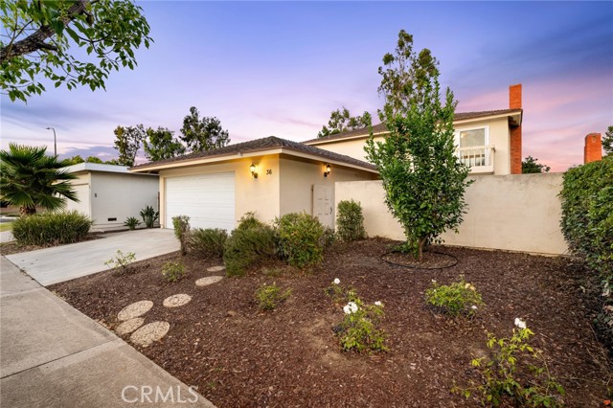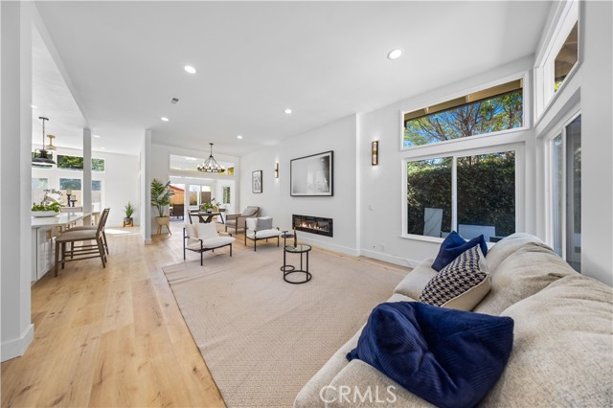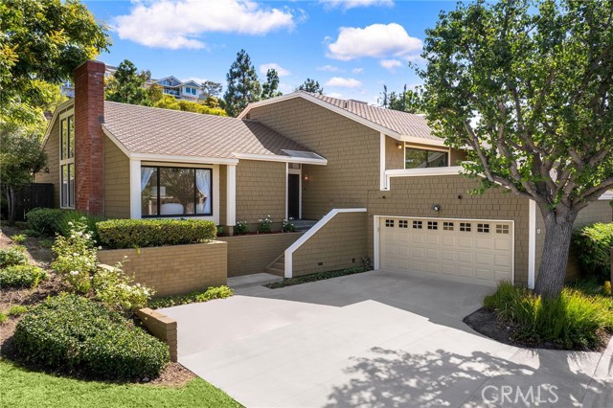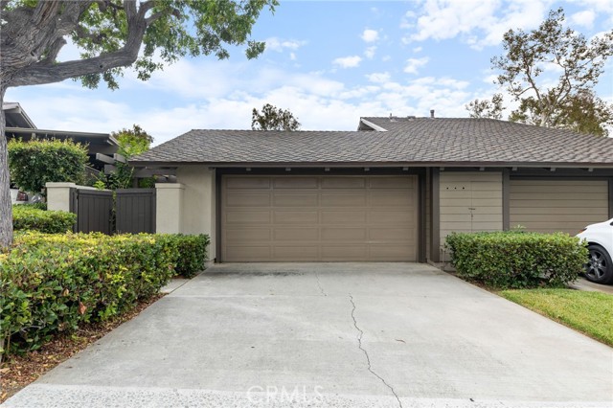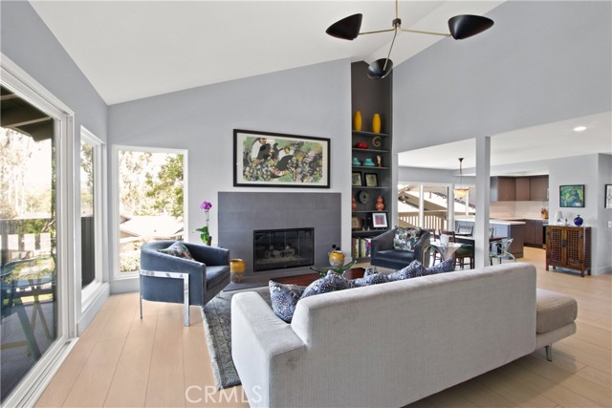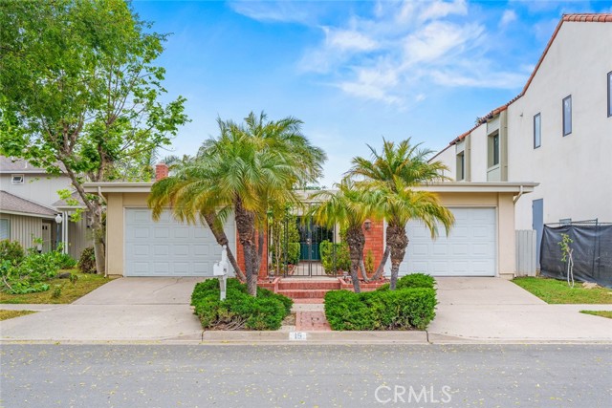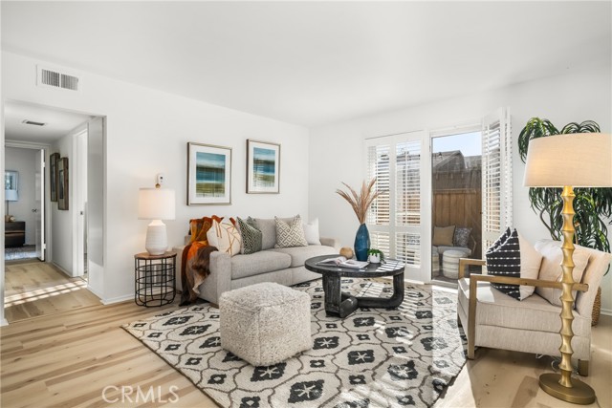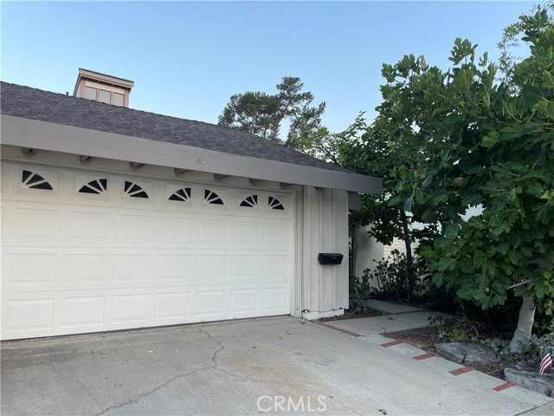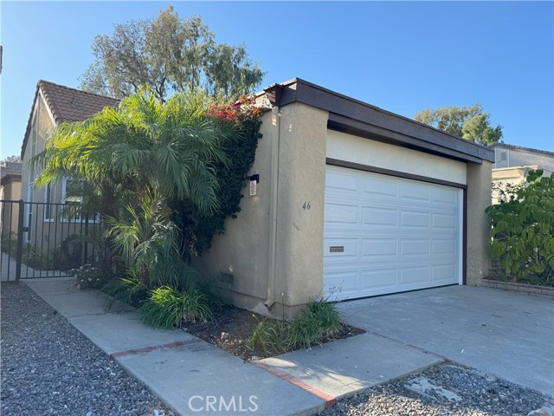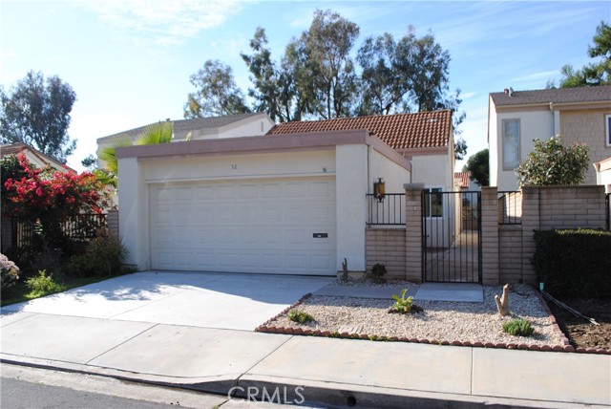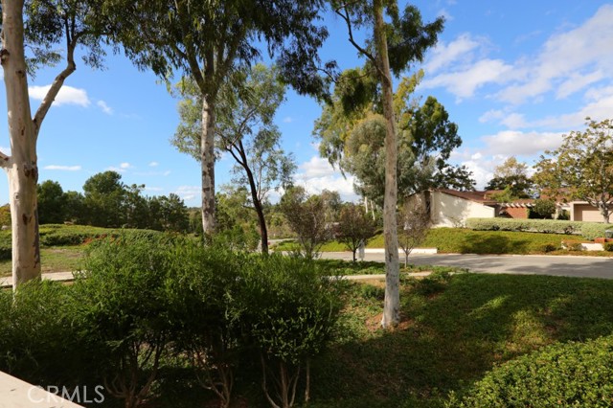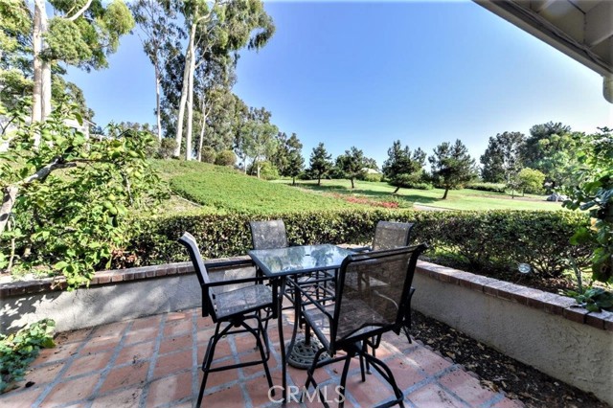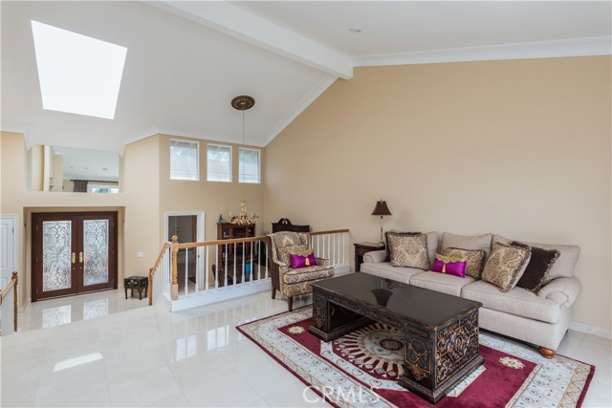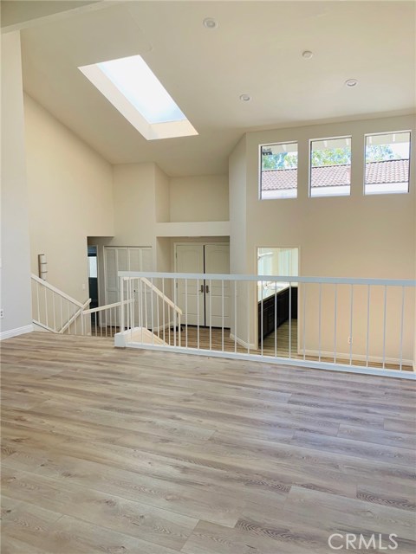
View Photos
5 Valley View #49 Irvine, CA 92612
$4,000
Leased Price as of 07/27/2020
- 4 Beds
- 2.5 Baths
- 2,344 Sq.Ft.
Leased
Property Overview: 5 Valley View #49 Irvine, CA has 4 bedrooms, 2.5 bathrooms, 2,344 living square feet and 2,178 square feet lot size. Call an Ardent Real Estate Group agent with any questions you may have.
Listed by Yoshiko Yamanaka | BRE #00829927 | Surterre Properties Inc
Last checked: 7 minutes ago |
Last updated: September 29th, 2021 |
Source CRMLS |
DOM: 12
Home details
- Lot Sq. Ft
- 2,178
- HOA Dues
- $0/mo
- Year built
- 1978
- Garage
- 2 Car
- Property Type:
- Townhouse
- Status
- Leased
- MLS#
- OC20109460
- City
- Irvine
- County
- Orange
- Time on Site
- 1540 days
Show More
Property Details for 5 Valley View #49
Local Irvine Agent
Loading...
Sale History for 5 Valley View #49
Last leased for $4,000 on July 27th, 2020
-
July, 2020
-
Jul 27, 2020
Date
Leased
CRMLS: OC20109460
$4,000
Price
-
Jul 23, 2020
Date
Pending
CRMLS: OC20109460
$3,850
Price
-
Jul 10, 2020
Date
Active
CRMLS: OC20109460
$3,850
Price
-
Jun 29, 2020
Date
Coming Soon
CRMLS: OC20109460
$3,850
Price
-
September, 2017
-
Sep 6, 2017
Date
Leased
CRMLS: OC17192507
$3,600
Price
-
Sep 5, 2017
Date
Active Under Contract
CRMLS: OC17192507
$3,400
Price
-
Aug 31, 2017
Date
Price Change
CRMLS: OC17192507
$3,400
Price
-
Aug 28, 2017
Date
Price Change
CRMLS: OC17192507
$3,600
Price
-
Aug 19, 2017
Date
Price Change
CRMLS: OC17192507
$3,700
Price
-
Aug 19, 2017
Date
Active
CRMLS: OC17192507
$3,750
Price
-
Listing provided courtesy of CRMLS
-
August, 2017
-
Aug 19, 2017
Date
Canceled
CRMLS: MB17191520
$3,750
Price
-
Aug 18, 2017
Date
Price Change
CRMLS: MB17191520
$3,750
Price
-
Aug 18, 2017
Date
Active
CRMLS: MB17191520
$3,850
Price
-
Listing provided courtesy of CRMLS
-
August, 2017
-
Aug 8, 2017
Date
Sold
CRMLS: OC17082565
$865,000
Price
-
Jul 9, 2017
Date
Active Under Contract
CRMLS: OC17082565
$895,000
Price
-
Jun 20, 2017
Date
Active
CRMLS: OC17082565
$895,000
Price
-
Jun 19, 2017
Date
Hold
CRMLS: OC17082565
$895,000
Price
-
Jun 13, 2017
Date
Price Change
CRMLS: OC17082565
$895,000
Price
-
Apr 20, 2017
Date
Active
CRMLS: OC17082565
$899,000
Price
-
Listing provided courtesy of CRMLS
-
August, 2017
-
Aug 8, 2017
Date
Sold (Public Records)
Public Records
$865,000
Price
Show More
Tax History for 5 Valley View #49
Assessed Value (2020):
$899,946
| Year | Land Value | Improved Value | Assessed Value |
|---|---|---|---|
| 2020 | $668,382 | $231,564 | $899,946 |
Home Value Compared to the Market
This property vs the competition
About 5 Valley View #49
Detailed summary of property
Public Facts for 5 Valley View #49
Public county record property details
- Beds
- 3
- Baths
- 2
- Year built
- 1978
- Sq. Ft.
- 2,344
- Lot Size
- --
- Stories
- 1
- Type
- Condominium Unit (Residential)
- Pool
- No
- Spa
- No
- County
- Orange
- Lot#
- 4
- APN
- 935-631-10
The source for these homes facts are from public records.
92612 Real Estate Sale History (Last 30 days)
Last 30 days of sale history and trends
Median List Price
$1,195,000
Median List Price/Sq.Ft.
$804
Median Sold Price
$1,000,000
Median Sold Price/Sq.Ft.
$805
Total Inventory
79
Median Sale to List Price %
94.35%
Avg Days on Market
30
Loan Type
Conventional (13.79%), FHA (0%), VA (0%), Cash (58.62%), Other (24.14%)
Thinking of Selling?
Is this your property?
Thinking of Selling?
Call, Text or Message
Thinking of Selling?
Call, Text or Message
Homes for Sale Near 5 Valley View #49
Nearby Homes for Sale
Homes for Lease Near 5 Valley View #49
Nearby Homes for Lease
Recently Leased Homes Near 5 Valley View #49
Related Resources to 5 Valley View #49
New Listings in 92612
Popular Zip Codes
Popular Cities
- Anaheim Hills Homes for Sale
- Brea Homes for Sale
- Corona Homes for Sale
- Fullerton Homes for Sale
- Huntington Beach Homes for Sale
- La Habra Homes for Sale
- Long Beach Homes for Sale
- Los Angeles Homes for Sale
- Ontario Homes for Sale
- Placentia Homes for Sale
- Riverside Homes for Sale
- San Bernardino Homes for Sale
- Whittier Homes for Sale
- Yorba Linda Homes for Sale
- More Cities
Other Irvine Resources
- Irvine Homes for Sale
- Irvine Townhomes for Sale
- Irvine Condos for Sale
- Irvine 1 Bedroom Homes for Sale
- Irvine 2 Bedroom Homes for Sale
- Irvine 3 Bedroom Homes for Sale
- Irvine 4 Bedroom Homes for Sale
- Irvine 5 Bedroom Homes for Sale
- Irvine Single Story Homes for Sale
- Irvine Homes for Sale with Pools
- Irvine Homes for Sale with 3 Car Garages
- Irvine New Homes for Sale
- Irvine Homes for Sale with Large Lots
- Irvine Cheapest Homes for Sale
- Irvine Luxury Homes for Sale
- Irvine Newest Listings for Sale
- Irvine Homes Pending Sale
- Irvine Recently Sold Homes
Based on information from California Regional Multiple Listing Service, Inc. as of 2019. This information is for your personal, non-commercial use and may not be used for any purpose other than to identify prospective properties you may be interested in purchasing. Display of MLS data is usually deemed reliable but is NOT guaranteed accurate by the MLS. Buyers are responsible for verifying the accuracy of all information and should investigate the data themselves or retain appropriate professionals. Information from sources other than the Listing Agent may have been included in the MLS data. Unless otherwise specified in writing, Broker/Agent has not and will not verify any information obtained from other sources. The Broker/Agent providing the information contained herein may or may not have been the Listing and/or Selling Agent.
