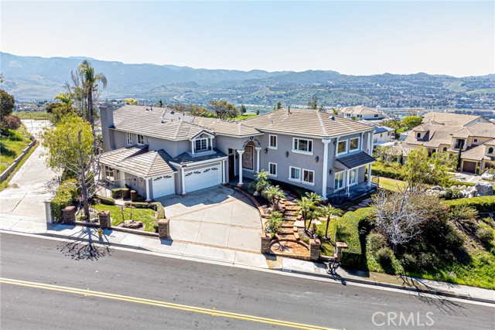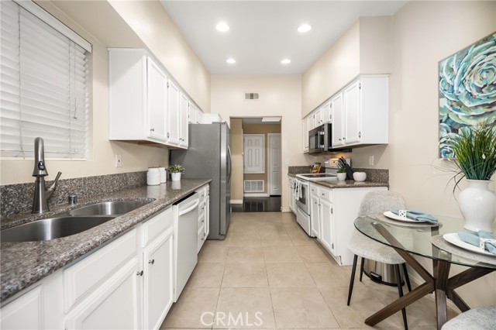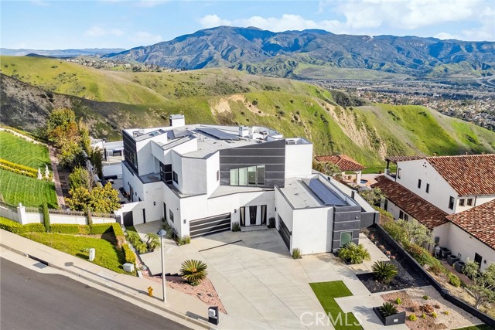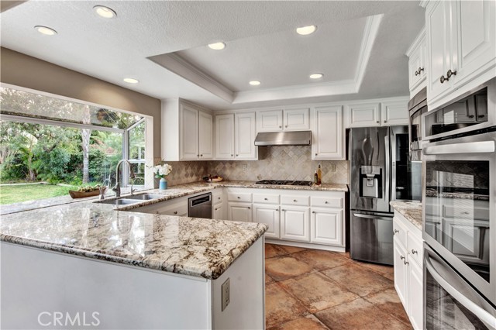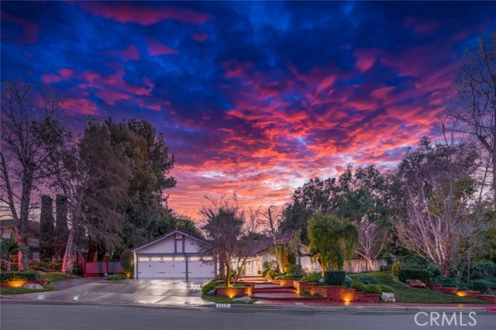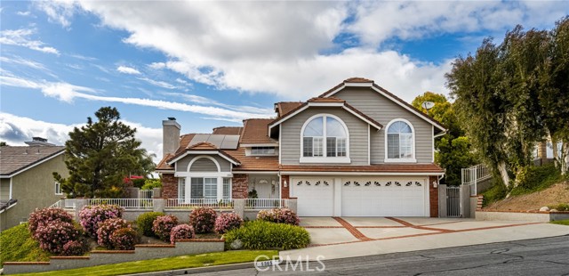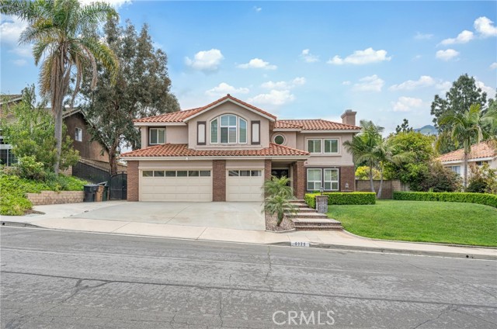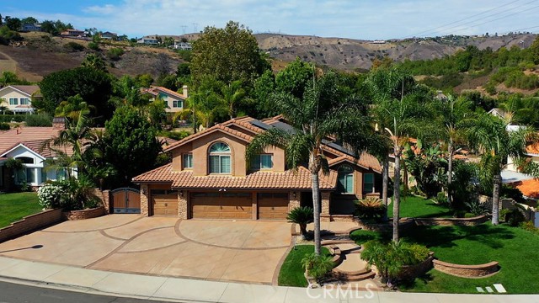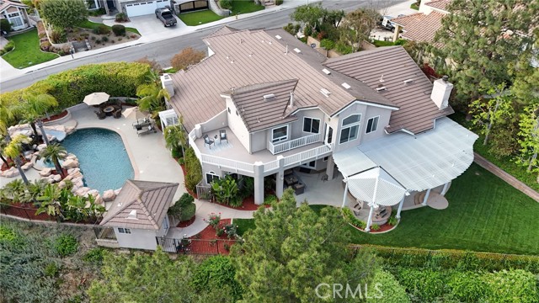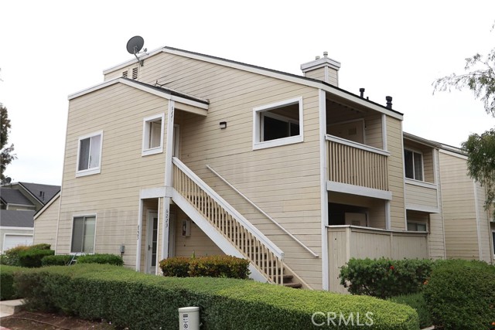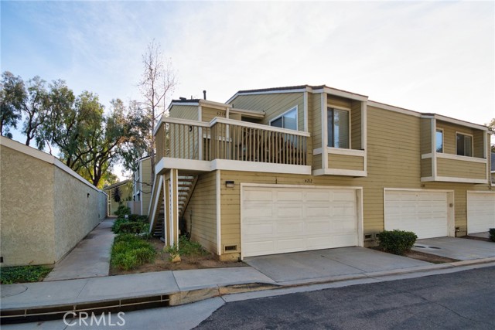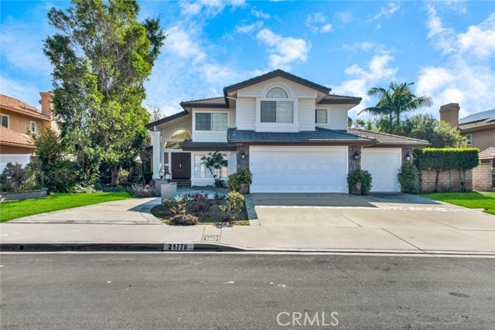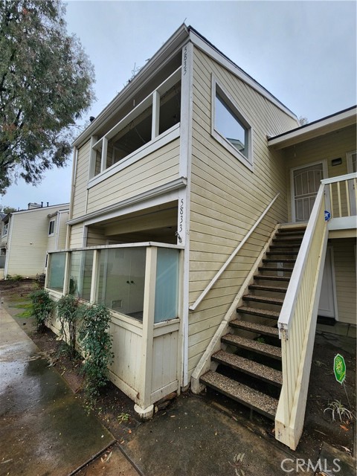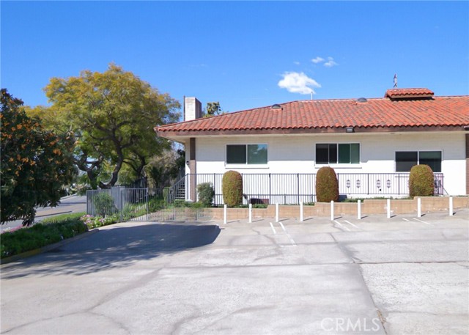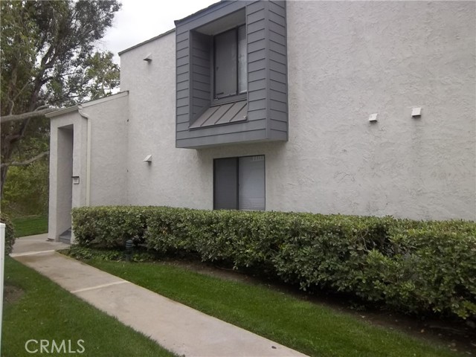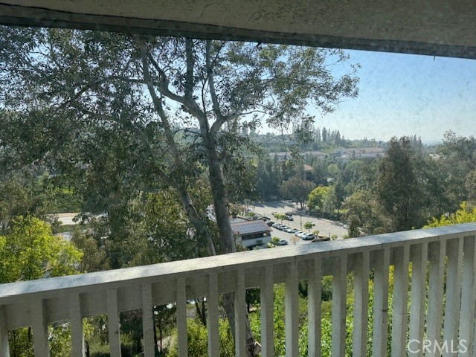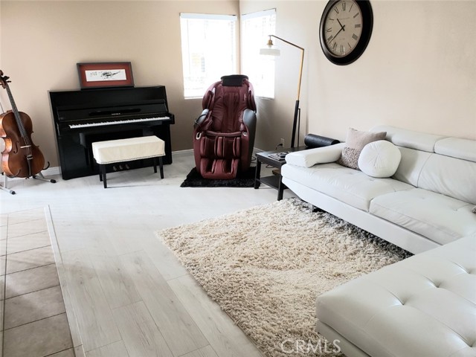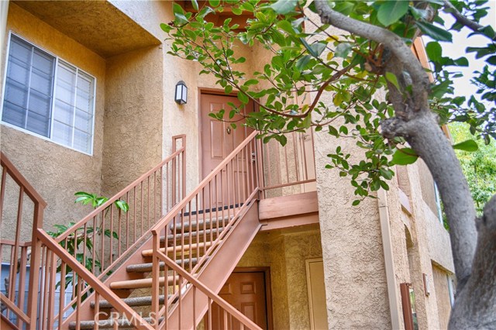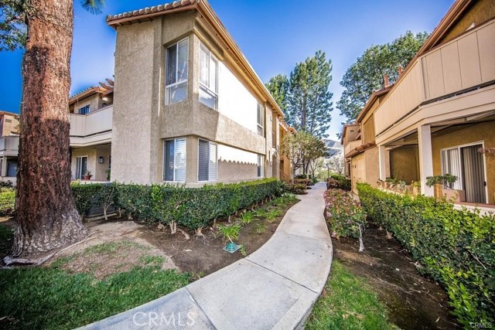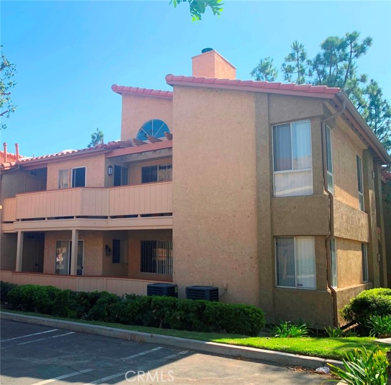
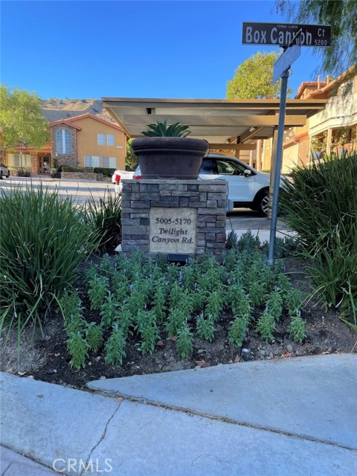
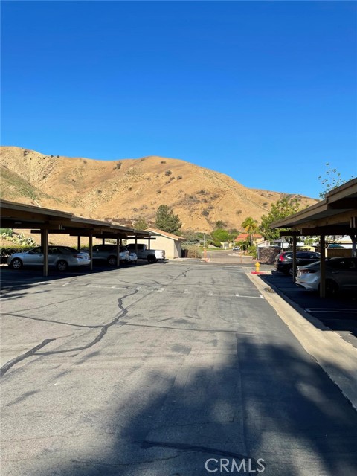
View Photos
5025 Twilight Canyon Rd #32B Yorba Linda, CA 92887
$2,700
Leased Price as of 09/29/2022
- 2 Beds
- 2 Baths
- 1,252 Sq.Ft.
Leased
Property Overview: 5025 Twilight Canyon Rd #32B Yorba Linda, CA has 2 bedrooms, 2 bathrooms, 1,252 living square feet and -- square feet lot size. Call an Ardent Real Estate Group agent with any questions you may have.
Listed by May Chu | BRE #01013171 | ERA North Orange County
Last checked: 9 minutes ago |
Last updated: September 29th, 2022 |
Source CRMLS |
DOM: 12
Home details
- Lot Sq. Ft
- --
- HOA Dues
- $0/mo
- Year built
- 1988
- Garage
- --
- Property Type:
- Condominium
- Status
- Leased
- MLS#
- PW22190897
- City
- Yorba Linda
- County
- Orange
- Time on Site
- 612 days
Show More
Property Details for 5025 Twilight Canyon Rd #32B
Local Yorba Linda Agent
Loading...
Sale History for 5025 Twilight Canyon Rd #32B
Last leased for $2,700 on September 29th, 2022
-
September, 2022
-
Sep 29, 2022
Date
Leased
CRMLS: PW22190897
$2,700
Price
-
Sep 2, 2022
Date
Active
CRMLS: PW22190897
$2,700
Price
-
November, 2019
-
Nov 21, 2019
Date
Leased
CRMLS: PW19243845
$2,180
Price
-
Oct 15, 2019
Date
Active
CRMLS: PW19243845
$2,180
Price
-
Listing provided courtesy of CRMLS
-
May, 2018
-
May 25, 2018
Date
Leased
CRMLS: PW18082708
$2,050
Price
-
Apr 11, 2018
Date
Active
CRMLS: PW18082708
$2,100
Price
-
Listing provided courtesy of CRMLS
-
March, 2018
-
Mar 6, 2018
Date
Sold
CRMLS: OC17104976
$345,000
Price
-
Oct 30, 2017
Date
Active Under Contract
CRMLS: OC17104976
$348,900
Price
-
Oct 19, 2017
Date
Active
CRMLS: OC17104976
$348,900
Price
-
Oct 3, 2017
Date
Active Under Contract
CRMLS: OC17104976
$348,900
Price
-
Sep 14, 2017
Date
Price Change
CRMLS: OC17104976
$348,900
Price
-
Sep 13, 2017
Date
Active
CRMLS: OC17104976
$349,000
Price
-
May 23, 2017
Date
Active Under Contract
CRMLS: OC17104976
$349,000
Price
-
May 19, 2017
Date
Active
CRMLS: OC17104976
$349,000
Price
-
May 15, 2017
Date
Hold
CRMLS: OC17104976
$349,000
Price
-
May 12, 2017
Date
Active
CRMLS: OC17104976
$349,000
Price
-
Listing provided courtesy of CRMLS
-
February, 2018
-
Feb 28, 2018
Date
Sold (Public Records)
Public Records
$345,000
Price
-
February, 2007
-
Feb 14, 2007
Date
Sold (Public Records)
Public Records
--
Price
Show More
Tax History for 5025 Twilight Canyon Rd #32B
Assessed Value (2020):
$358,938
| Year | Land Value | Improved Value | Assessed Value |
|---|---|---|---|
| 2020 | $186,608 | $172,330 | $358,938 |
Home Value Compared to the Market
This property vs the competition
About 5025 Twilight Canyon Rd #32B
Detailed summary of property
Public Facts for 5025 Twilight Canyon Rd #32B
Public county record property details
- Beds
- 2
- Baths
- 2
- Year built
- 1988
- Sq. Ft.
- 1,252
- Lot Size
- --
- Stories
- --
- Type
- Condominium Unit (Residential)
- Pool
- No
- Spa
- No
- County
- Orange
- Lot#
- 1
- APN
- 936-843-77
The source for these homes facts are from public records.
92887 Real Estate Sale History (Last 30 days)
Last 30 days of sale history and trends
Median List Price
$1,700,000
Median List Price/Sq.Ft.
$574
Median Sold Price
$1,365,000
Median Sold Price/Sq.Ft.
$568
Total Inventory
46
Median Sale to List Price %
105.98%
Avg Days on Market
25
Loan Type
Conventional (62.5%), FHA (12.5%), VA (0%), Cash (25%), Other (0%)
Thinking of Selling?
Is this your property?
Thinking of Selling?
Call, Text or Message
Thinking of Selling?
Call, Text or Message
Homes for Sale Near 5025 Twilight Canyon Rd #32B
Nearby Homes for Sale
Homes for Lease Near 5025 Twilight Canyon Rd #32B
Nearby Homes for Lease
Recently Leased Homes Near 5025 Twilight Canyon Rd #32B
Related Resources to 5025 Twilight Canyon Rd #32B
New Listings in 92887
Popular Zip Codes
Popular Cities
- Anaheim Hills Homes for Sale
- Brea Homes for Sale
- Corona Homes for Sale
- Fullerton Homes for Sale
- Huntington Beach Homes for Sale
- Irvine Homes for Sale
- La Habra Homes for Sale
- Long Beach Homes for Sale
- Los Angeles Homes for Sale
- Ontario Homes for Sale
- Placentia Homes for Sale
- Riverside Homes for Sale
- San Bernardino Homes for Sale
- Whittier Homes for Sale
- More Cities
Other Yorba Linda Resources
- Yorba Linda Homes for Sale
- Yorba Linda Townhomes for Sale
- Yorba Linda Condos for Sale
- Yorba Linda 2 Bedroom Homes for Sale
- Yorba Linda 3 Bedroom Homes for Sale
- Yorba Linda 4 Bedroom Homes for Sale
- Yorba Linda 5 Bedroom Homes for Sale
- Yorba Linda Single Story Homes for Sale
- Yorba Linda Homes for Sale with Pools
- Yorba Linda Homes for Sale with 3 Car Garages
- Yorba Linda New Homes for Sale
- Yorba Linda Homes for Sale with Large Lots
- Yorba Linda Cheapest Homes for Sale
- Yorba Linda Luxury Homes for Sale
- Yorba Linda Newest Listings for Sale
- Yorba Linda Homes Pending Sale
- Yorba Linda Recently Sold Homes
Based on information from California Regional Multiple Listing Service, Inc. as of 2019. This information is for your personal, non-commercial use and may not be used for any purpose other than to identify prospective properties you may be interested in purchasing. Display of MLS data is usually deemed reliable but is NOT guaranteed accurate by the MLS. Buyers are responsible for verifying the accuracy of all information and should investigate the data themselves or retain appropriate professionals. Information from sources other than the Listing Agent may have been included in the MLS data. Unless otherwise specified in writing, Broker/Agent has not and will not verify any information obtained from other sources. The Broker/Agent providing the information contained herein may or may not have been the Listing and/or Selling Agent.
