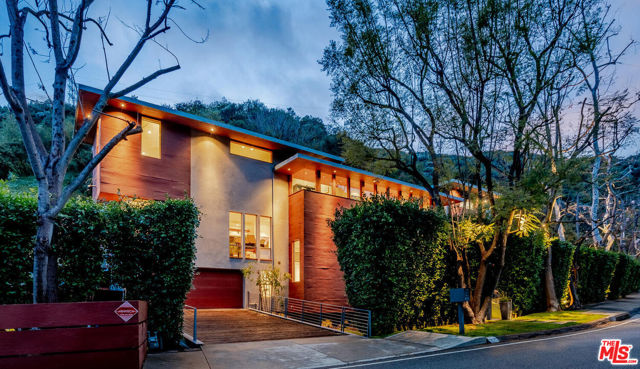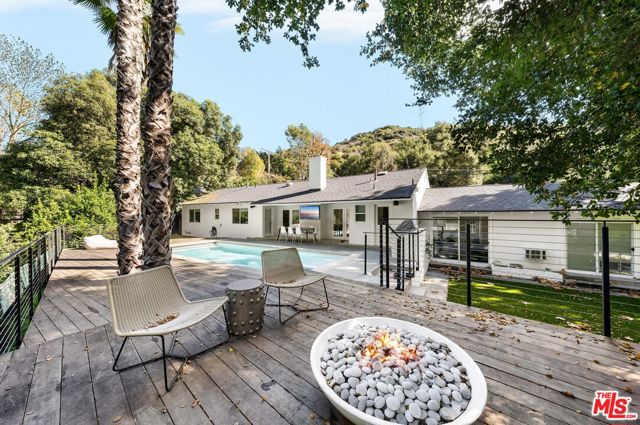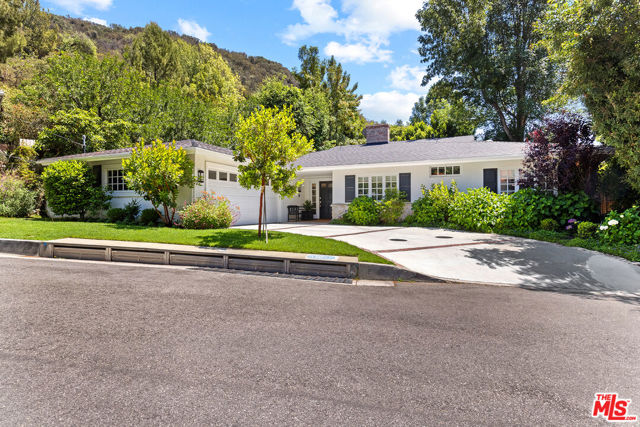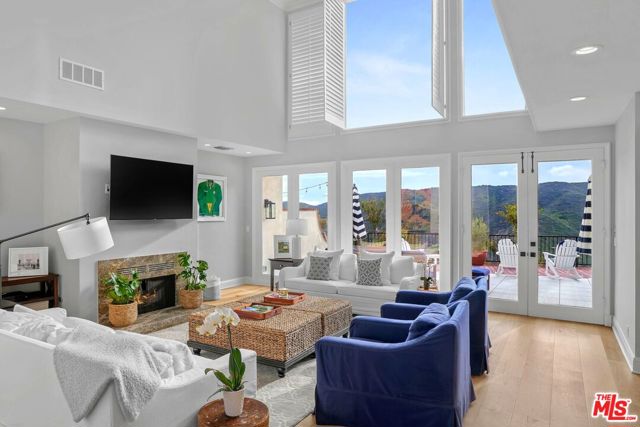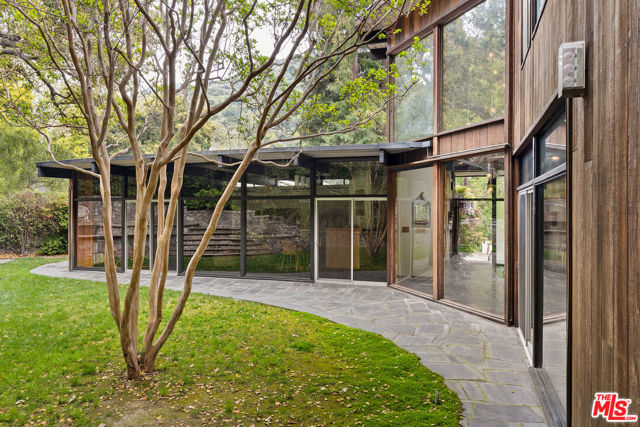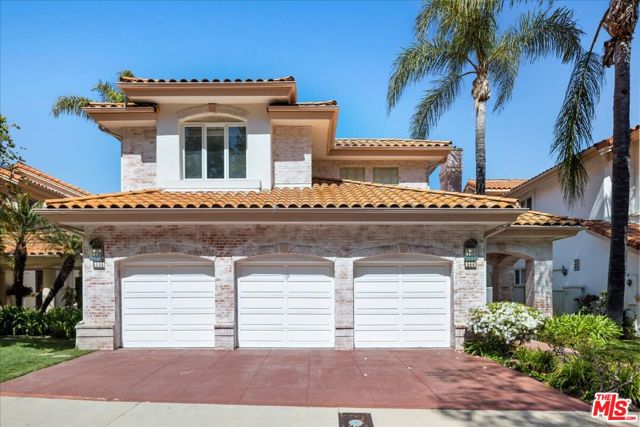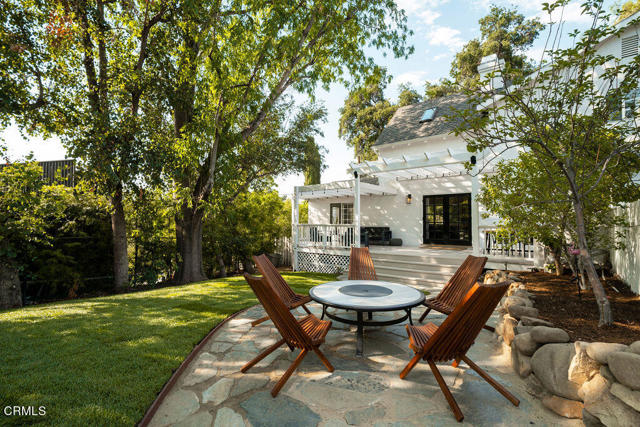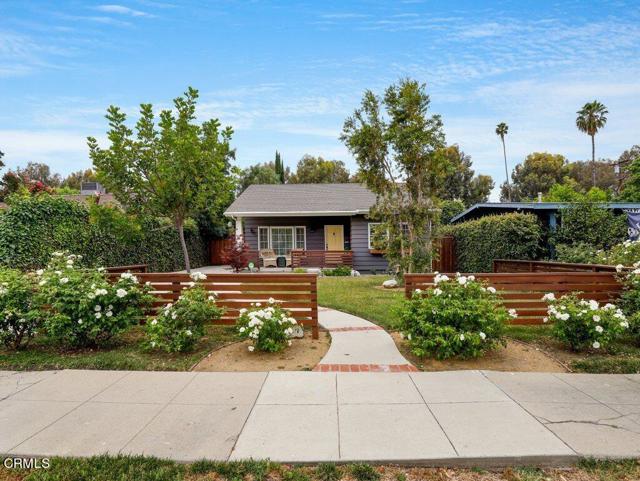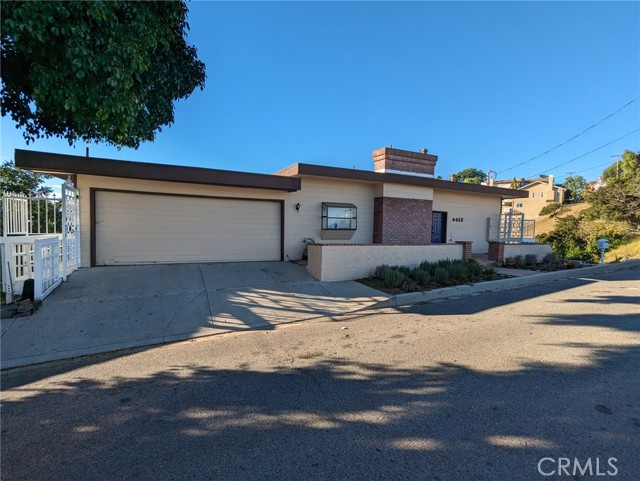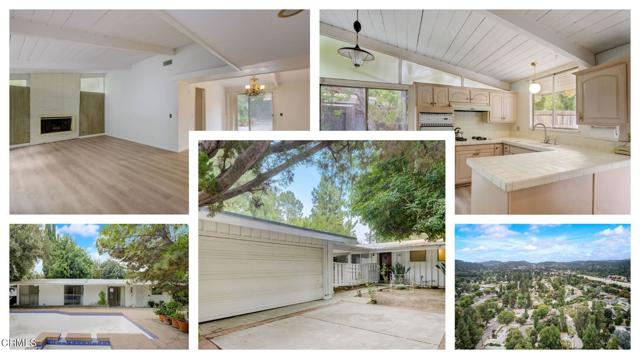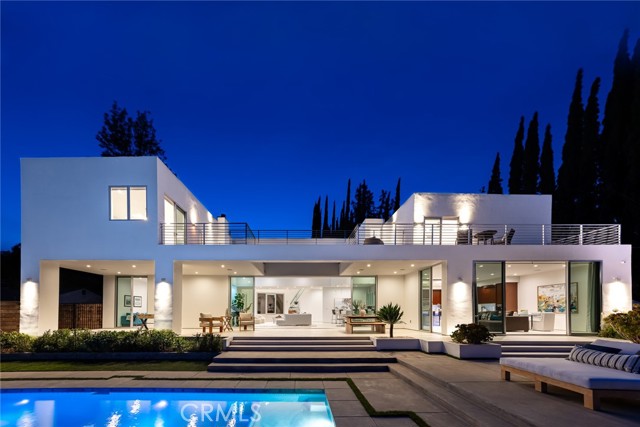
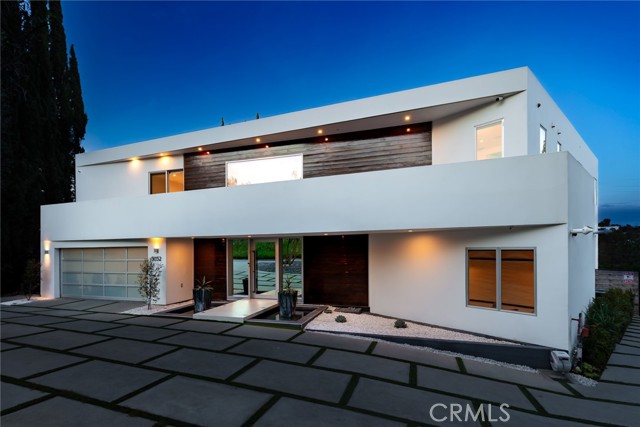
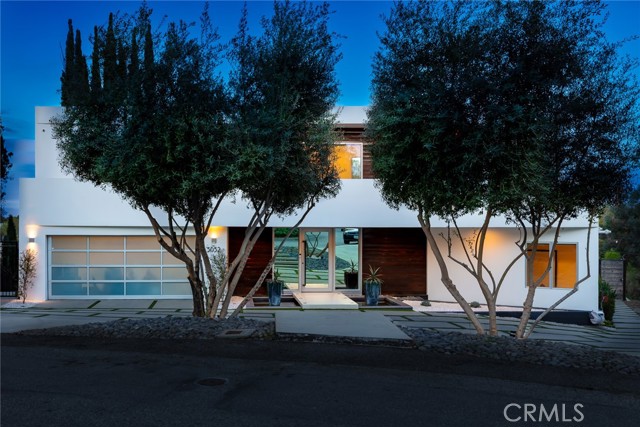
View Photos
5052 Campo Rd Woodland Hills, CA 91364
$3,395,000
- 6 Beds
- 5.5 Baths
- 5,229 Sq.Ft.
For Sale
Property Overview: 5052 Campo Rd Woodland Hills, CA has 6 bedrooms, 5.5 bathrooms, 5,229 living square feet and 10,061 square feet lot size. Call an Ardent Real Estate Group agent to verify current availability of this home or with any questions you may have.
Listed by Brandon Haft | BRE #01485980 | Rodeo Realty
Last checked: 5 minutes ago |
Last updated: April 21st, 2024 |
Source CRMLS |
DOM: 31
Get a $12,731 Cash Reward
New
Buy this home with Ardent Real Estate Group and get $12,731 back.
Call/Text (714) 706-1823
Home details
- Lot Sq. Ft
- 10,061
- HOA Dues
- $0/mo
- Year built
- 2015
- Garage
- 2 Car
- Property Type:
- Single Family Home
- Status
- Active
- MLS#
- SR24054735
- City
- Woodland Hills
- County
- Los Angeles
- Time on Site
- 38 days
Show More
Open Houses for 5052 Campo Rd
No upcoming open houses
Schedule Tour
Loading...
Virtual Tour
Use the following link to view this property's virtual tour:
Property Details for 5052 Campo Rd
Local Woodland Hills Agent
Loading...
Sale History for 5052 Campo Rd
Last sold for $425,000 on March 2nd, 2011
-
March, 2024
-
Mar 19, 2024
Date
Active
CRMLS: SR24054735
$3,395,000
Price
-
March, 2011
-
Mar 2, 2011
Date
Sold (Public Records)
Public Records
$425,000
Price
Show More
Tax History for 5052 Campo Rd
Assessed Value (2020):
$1,472,325
| Year | Land Value | Improved Value | Assessed Value |
|---|---|---|---|
| 2020 | $378,734 | $1,093,591 | $1,472,325 |
Home Value Compared to the Market
This property vs the competition
About 5052 Campo Rd
Detailed summary of property
Public Facts for 5052 Campo Rd
Public county record property details
- Beds
- 6
- Baths
- 6
- Year built
- 1950
- Sq. Ft.
- 5,229
- Lot Size
- 10,063
- Stories
- --
- Type
- Single Family Residential
- Pool
- Yes
- Spa
- No
- County
- Los Angeles
- Lot#
- 2187
- APN
- 2168-008-054
The source for these homes facts are from public records.
91364 Real Estate Sale History (Last 30 days)
Last 30 days of sale history and trends
Median List Price
$1,500,000
Median List Price/Sq.Ft.
$672
Median Sold Price
$1,290,000
Median Sold Price/Sq.Ft.
$708
Total Inventory
114
Median Sale to List Price %
105.31%
Avg Days on Market
22
Loan Type
Conventional (36.84%), FHA (0%), VA (0%), Cash (21.05%), Other (10.53%)
Tour This Home
Buy with Ardent Real Estate Group and save $12,731.
Contact Jon
Woodland Hills Agent
Call, Text or Message
Woodland Hills Agent
Call, Text or Message
Get a $12,731 Cash Reward
New
Buy this home with Ardent Real Estate Group and get $12,731 back.
Call/Text (714) 706-1823
Homes for Sale Near 5052 Campo Rd
Nearby Homes for Sale
Recently Sold Homes Near 5052 Campo Rd
Related Resources to 5052 Campo Rd
New Listings in 91364
Popular Zip Codes
Popular Cities
- Anaheim Hills Homes for Sale
- Brea Homes for Sale
- Corona Homes for Sale
- Fullerton Homes for Sale
- Huntington Beach Homes for Sale
- Irvine Homes for Sale
- La Habra Homes for Sale
- Long Beach Homes for Sale
- Los Angeles Homes for Sale
- Ontario Homes for Sale
- Placentia Homes for Sale
- Riverside Homes for Sale
- San Bernardino Homes for Sale
- Whittier Homes for Sale
- Yorba Linda Homes for Sale
- More Cities
Other Woodland Hills Resources
- Woodland Hills Homes for Sale
- Woodland Hills Townhomes for Sale
- Woodland Hills Condos for Sale
- Woodland Hills 1 Bedroom Homes for Sale
- Woodland Hills 2 Bedroom Homes for Sale
- Woodland Hills 3 Bedroom Homes for Sale
- Woodland Hills 4 Bedroom Homes for Sale
- Woodland Hills 5 Bedroom Homes for Sale
- Woodland Hills Single Story Homes for Sale
- Woodland Hills Homes for Sale with Pools
- Woodland Hills Homes for Sale with 3 Car Garages
- Woodland Hills New Homes for Sale
- Woodland Hills Homes for Sale with Large Lots
- Woodland Hills Cheapest Homes for Sale
- Woodland Hills Luxury Homes for Sale
- Woodland Hills Newest Listings for Sale
- Woodland Hills Homes Pending Sale
- Woodland Hills Recently Sold Homes
Based on information from California Regional Multiple Listing Service, Inc. as of 2019. This information is for your personal, non-commercial use and may not be used for any purpose other than to identify prospective properties you may be interested in purchasing. Display of MLS data is usually deemed reliable but is NOT guaranteed accurate by the MLS. Buyers are responsible for verifying the accuracy of all information and should investigate the data themselves or retain appropriate professionals. Information from sources other than the Listing Agent may have been included in the MLS data. Unless otherwise specified in writing, Broker/Agent has not and will not verify any information obtained from other sources. The Broker/Agent providing the information contained herein may or may not have been the Listing and/or Selling Agent.
