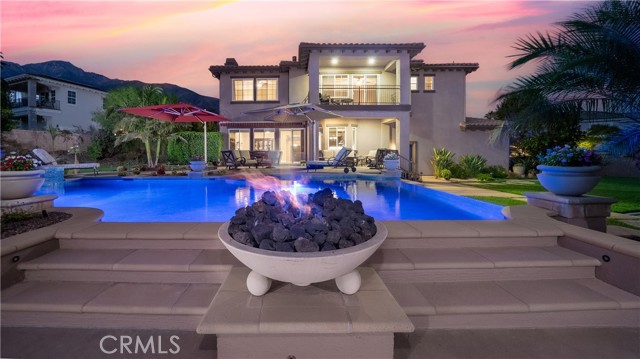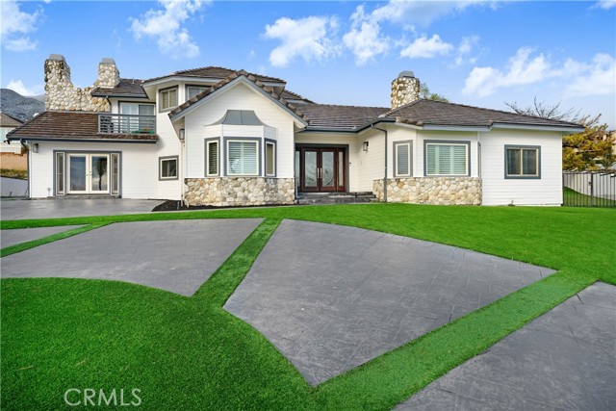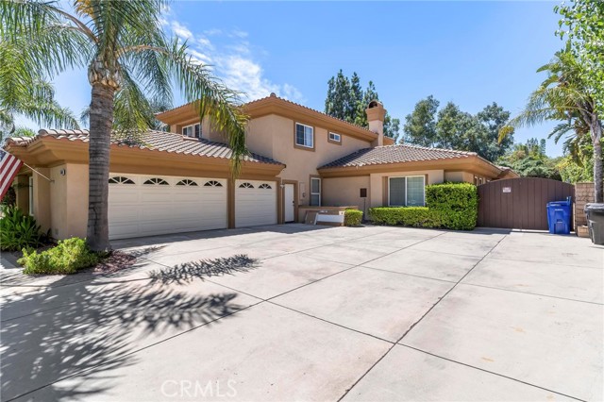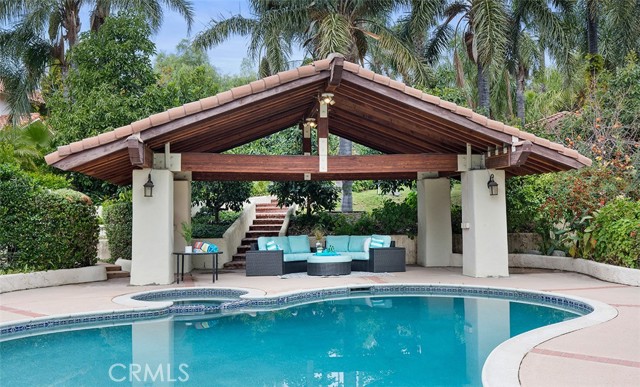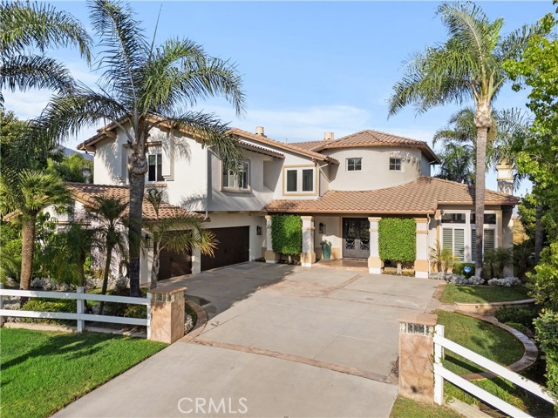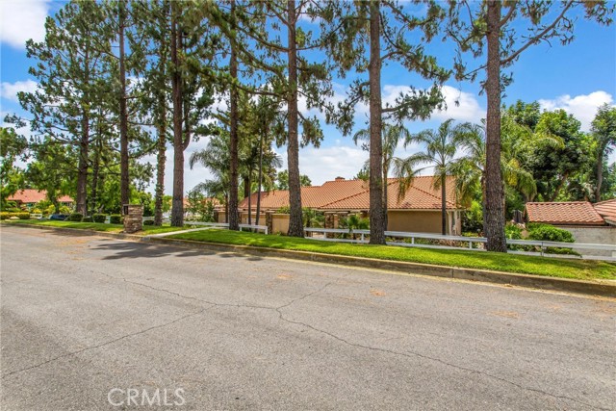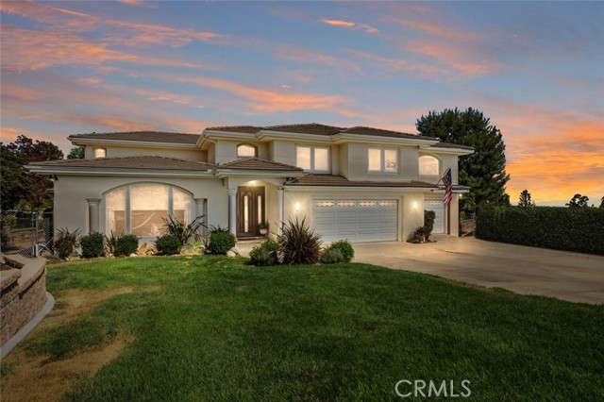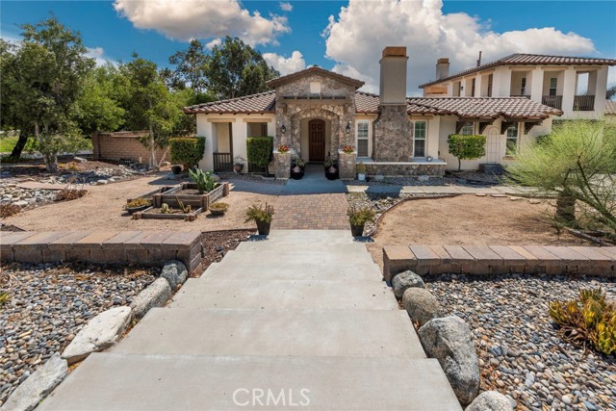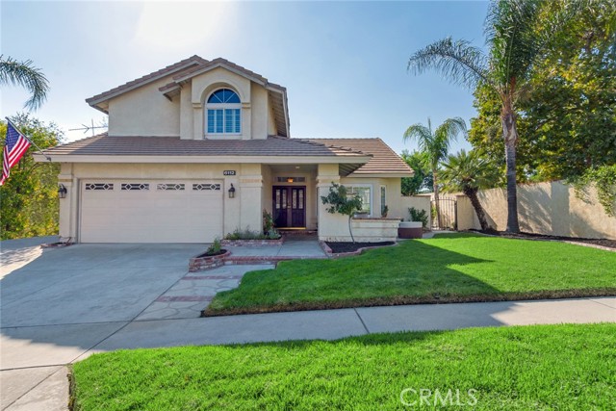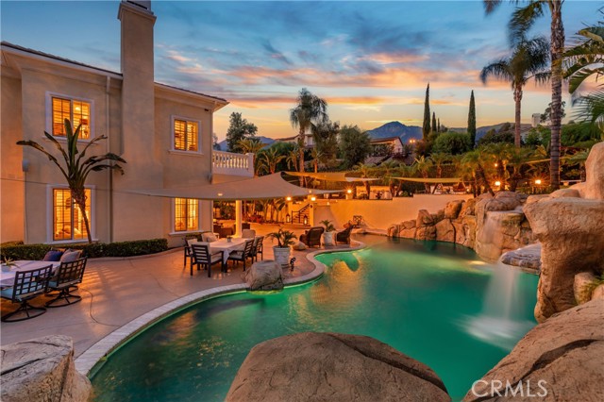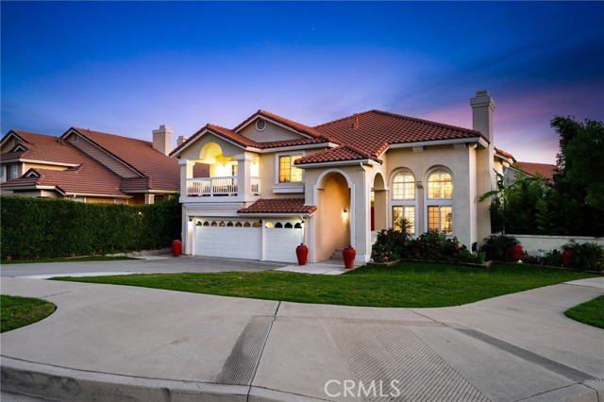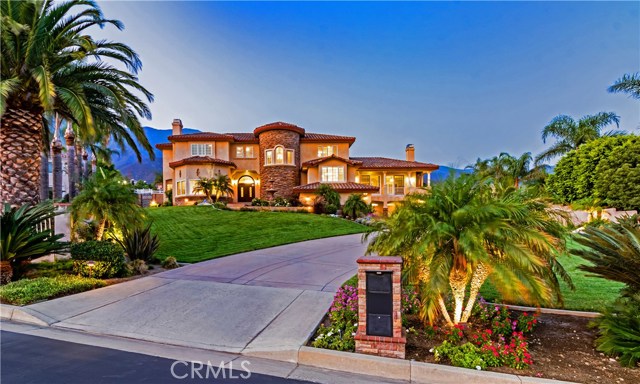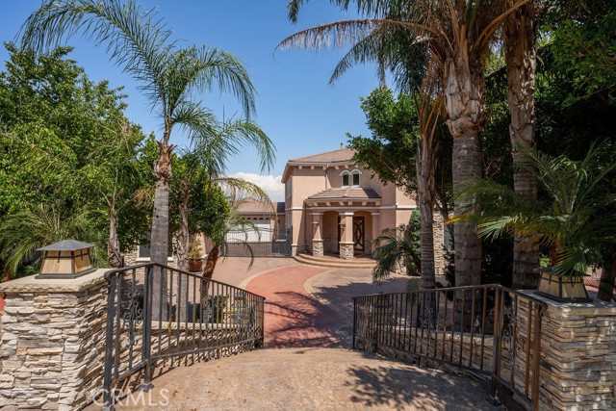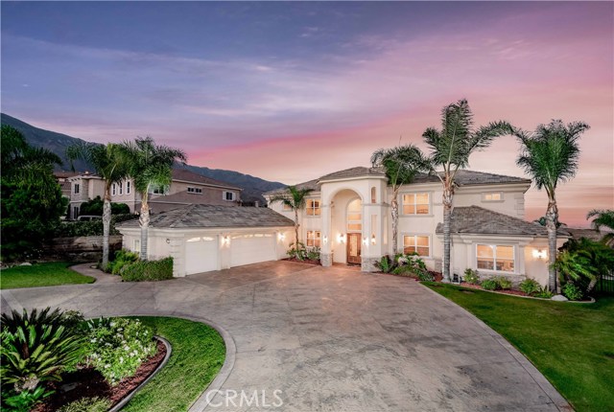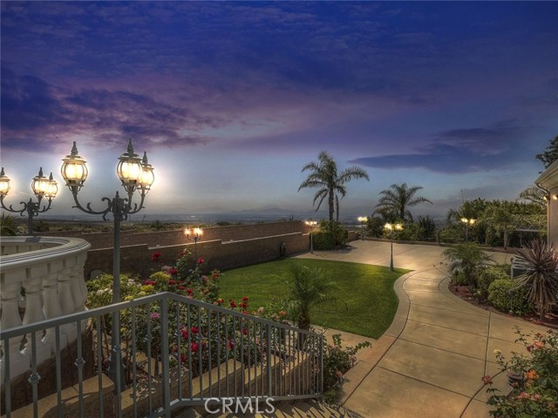5095 Bridle Pl Rancho Cucamonga, CA 91737
$--
- 5 Beds
- 5 Baths
- 5,240 Sq.Ft.
Off Market
Property Overview: 5095 Bridle Pl Rancho Cucamonga, CA has 5 bedrooms, 5 bathrooms, 5,240 living square feet and 26,375 square feet lot size. Call an Ardent Real Estate Group agent with any questions you may have.
Home Value Compared to the Market
Refinance your Current Mortgage and Save
Save $
You could be saving money by taking advantage of a lower rate and reducing your monthly payment. See what current rates are at and get a free no-obligation quote on today's refinance rates.
Local Rancho Cucamonga Agent
Loading...
Sale History for 5095 Bridle Pl
View property's historical transactions
-
December, 2020
-
Dec 3, 2020
Date
Expired
CRMLS: CV20129034
$1,728,888
Price
-
Aug 31, 2020
Date
Active
CRMLS: CV20129034
$1,728,888
Price
-
Aug 18, 2020
Date
Hold
CRMLS: CV20129034
$1,728,888
Price
-
Jul 6, 2020
Date
Active
CRMLS: CV20129034
$1,728,888
Price
-
Listing provided courtesy of CRMLS
-
April, 2020
-
Apr 1, 2020
Date
Expired
CRMLS: CV19194781
$1,730,000
Price
-
Aug 17, 2019
Date
Active
CRMLS: CV19194781
$1,730,000
Price
-
Listing provided courtesy of CRMLS
-
July, 2019
-
Jul 21, 2019
Date
Expired
CRMLS: TR18196226
$1,799,000
Price
-
Jan 14, 2019
Date
Price Change
CRMLS: TR18196226
$1,799,000
Price
-
Dec 10, 2018
Date
Price Change
CRMLS: TR18196226
$1,895,000
Price
-
Aug 20, 2018
Date
Active
CRMLS: TR18196226
$1,950,000
Price
-
Listing provided courtesy of CRMLS
-
November, 2017
-
Nov 5, 2017
Date
Expired
CRMLS: IV17067085
$1,899,000
Price
-
Aug 3, 2017
Date
Active
CRMLS: IV17067085
$1,899,000
Price
-
Aug 2, 2017
Date
Expired
CRMLS: IV17067085
$1,899,000
Price
-
Jul 20, 2017
Date
Price Change
CRMLS: IV17067085
$1,899,000
Price
-
Apr 1, 2017
Date
Active
CRMLS: IV17067085
$1,950,000
Price
-
Listing provided courtesy of CRMLS
Show More
Tax History for 5095 Bridle Pl
Assessed Value (2020):
$1,243,830
| Year | Land Value | Improved Value | Assessed Value |
|---|---|---|---|
| 2020 | $435,284 | $808,546 | $1,243,830 |
About 5095 Bridle Pl
Detailed summary of property
Public Facts for 5095 Bridle Pl
Public county record property details
- Beds
- 5
- Baths
- 5
- Year built
- 2003
- Sq. Ft.
- 5,240
- Lot Size
- 26,375
- Stories
- 2
- Type
- Single Family Residential
- Pool
- No
- Spa
- No
- County
- San Bernardino
- Lot#
- 146
- APN
- 1074-551-32-0000
The source for these homes facts are from public records.
91737 Real Estate Sale History (Last 30 days)
Last 30 days of sale history and trends
Median List Price
$1,165,000
Median List Price/Sq.Ft.
$440
Median Sold Price
$929,000
Median Sold Price/Sq.Ft.
$428
Total Inventory
59
Median Sale to List Price %
100%
Avg Days on Market
21
Loan Type
Conventional (58.82%), FHA (0%), VA (0%), Cash (17.65%), Other (23.53%)
Thinking of Selling?
Is this your property?
Thinking of Selling?
Call, Text or Message
Thinking of Selling?
Call, Text or Message
Refinance your Current Mortgage and Save
Save $
You could be saving money by taking advantage of a lower rate and reducing your monthly payment. See what current rates are at and get a free no-obligation quote on today's refinance rates.
Homes for Sale Near 5095 Bridle Pl
Nearby Homes for Sale
Recently Sold Homes Near 5095 Bridle Pl
Nearby Homes to 5095 Bridle Pl
Data from public records.
6 Beds |
4 Baths |
5,509 Sq. Ft.
6 Beds |
6 Baths |
8,462 Sq. Ft.
-- Beds |
-- Baths |
-- Sq. Ft.
5 Beds |
7 Baths |
6,928 Sq. Ft.
3 Beds |
5 Baths |
6,601 Sq. Ft.
5 Beds |
5 Baths |
4,887 Sq. Ft.
-- Beds |
-- Baths |
-- Sq. Ft.
4 Beds |
4 Baths |
4,097 Sq. Ft.
5 Beds |
5 Baths |
6,106 Sq. Ft.
3 Beds |
2 Baths |
3,526 Sq. Ft.
4 Beds |
3 Baths |
5,962 Sq. Ft.
4 Beds |
6 Baths |
5,769 Sq. Ft.
Related Resources to 5095 Bridle Pl
New Listings in 91737
Popular Zip Codes
Popular Cities
- Anaheim Hills Homes for Sale
- Brea Homes for Sale
- Corona Homes for Sale
- Fullerton Homes for Sale
- Huntington Beach Homes for Sale
- Irvine Homes for Sale
- La Habra Homes for Sale
- Long Beach Homes for Sale
- Los Angeles Homes for Sale
- Ontario Homes for Sale
- Placentia Homes for Sale
- Riverside Homes for Sale
- San Bernardino Homes for Sale
- Whittier Homes for Sale
- Yorba Linda Homes for Sale
- More Cities
Other Rancho Cucamonga Resources
- Rancho Cucamonga Homes for Sale
- Rancho Cucamonga Townhomes for Sale
- Rancho Cucamonga Condos for Sale
- Rancho Cucamonga 1 Bedroom Homes for Sale
- Rancho Cucamonga 2 Bedroom Homes for Sale
- Rancho Cucamonga 3 Bedroom Homes for Sale
- Rancho Cucamonga 4 Bedroom Homes for Sale
- Rancho Cucamonga 5 Bedroom Homes for Sale
- Rancho Cucamonga Single Story Homes for Sale
- Rancho Cucamonga Homes for Sale with Pools
- Rancho Cucamonga Homes for Sale with 3 Car Garages
- Rancho Cucamonga New Homes for Sale
- Rancho Cucamonga Homes for Sale with Large Lots
- Rancho Cucamonga Cheapest Homes for Sale
- Rancho Cucamonga Luxury Homes for Sale
- Rancho Cucamonga Newest Listings for Sale
- Rancho Cucamonga Homes Pending Sale
- Rancho Cucamonga Recently Sold Homes
