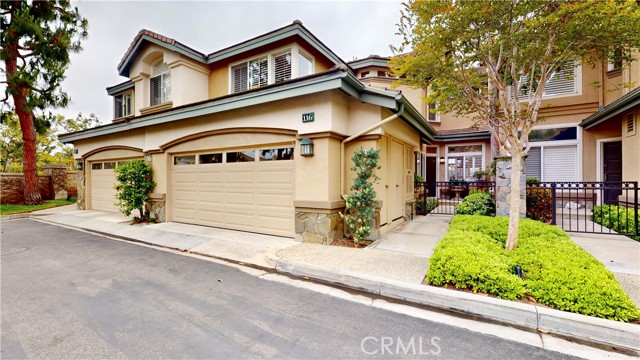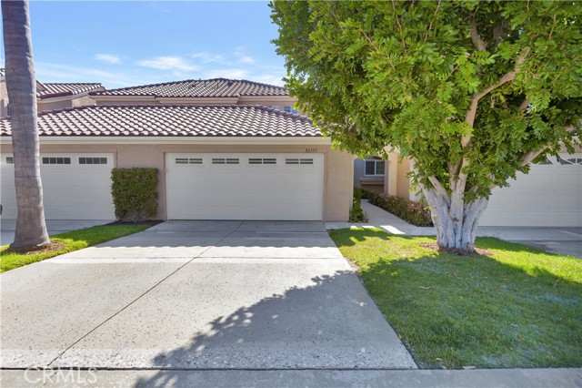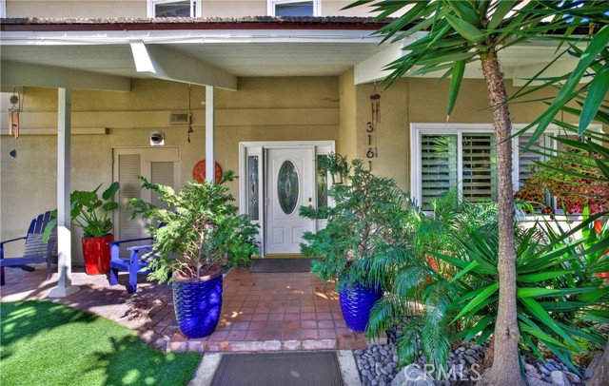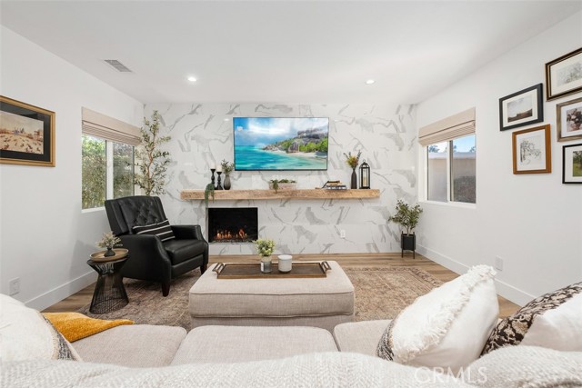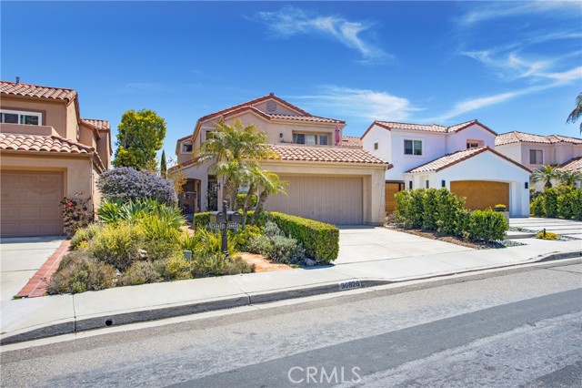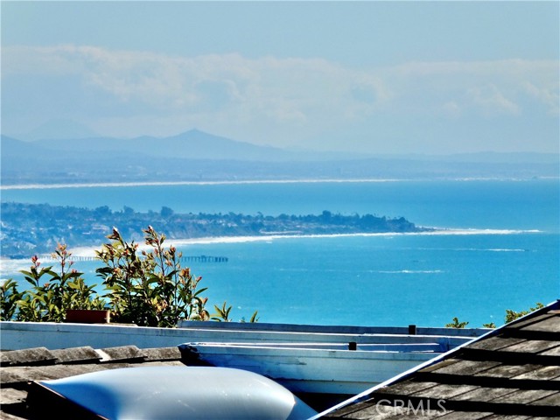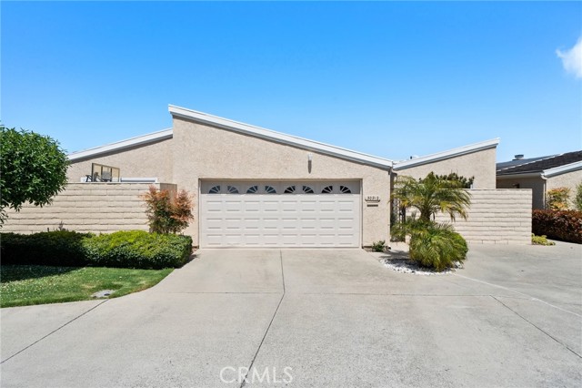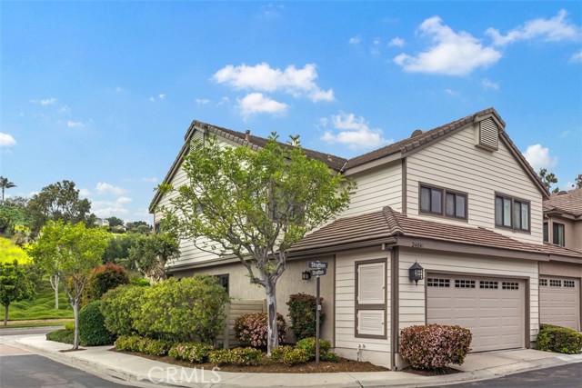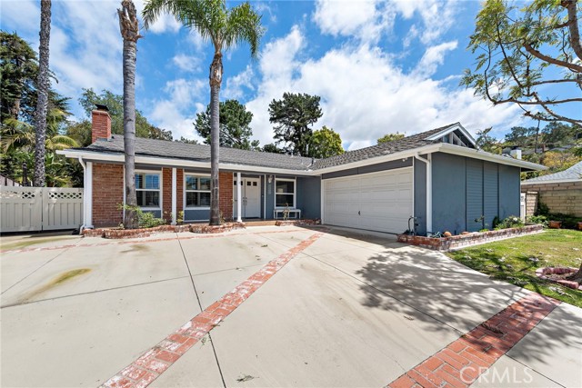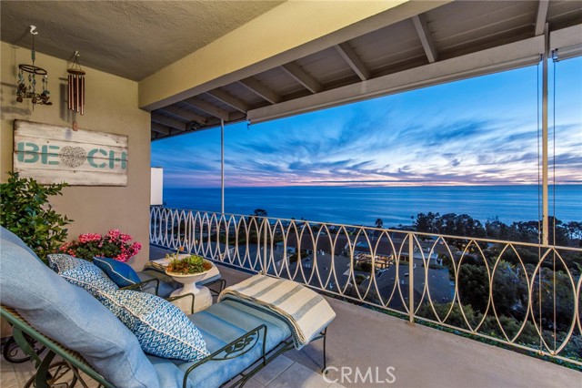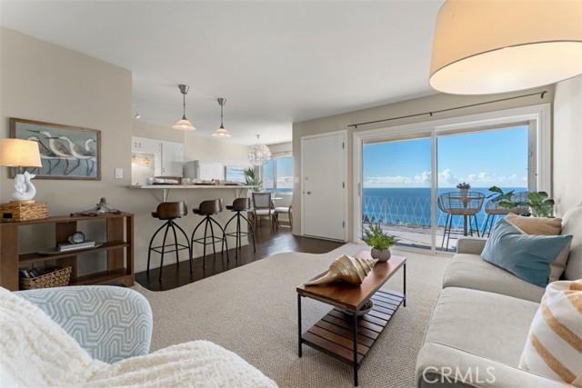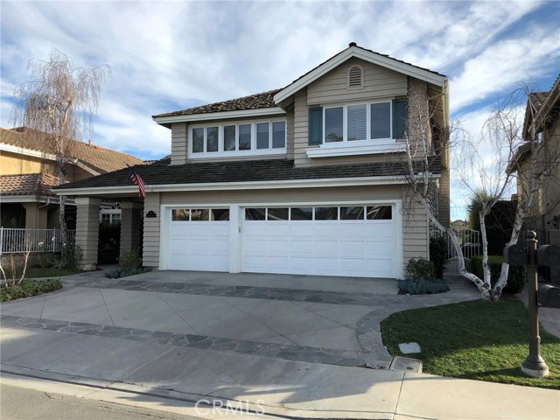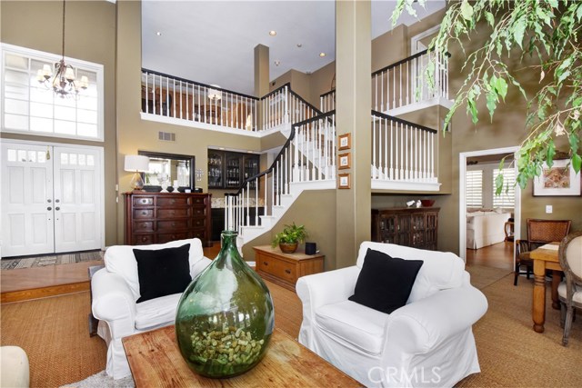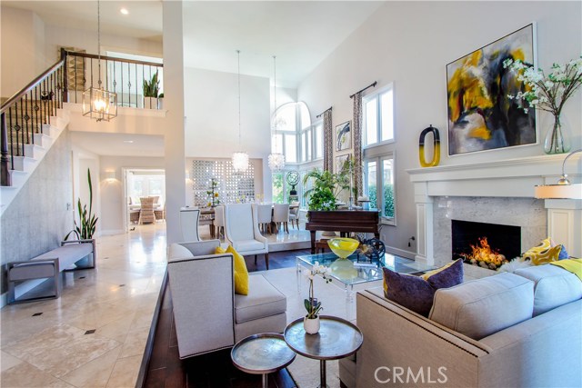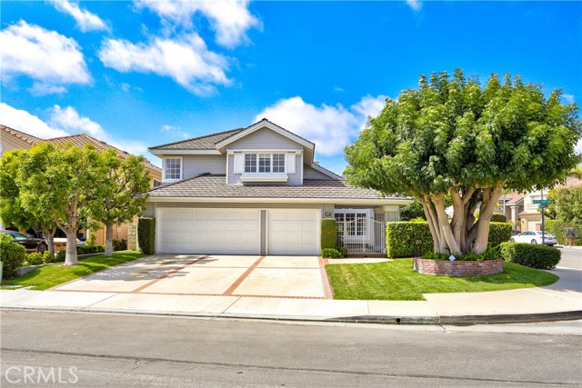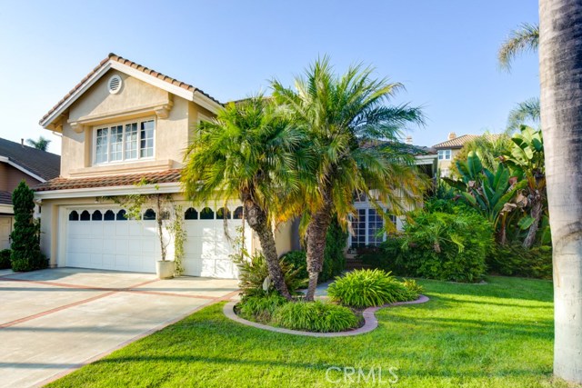
View Photos
51 Blue Horizon Laguna Niguel, CA 92677
$1,275,000
Sold Price as of 10/09/2020
- 4 Beds
- 3 Baths
- 2,925 Sq.Ft.
Sold
Property Overview: 51 Blue Horizon Laguna Niguel, CA has 4 bedrooms, 3 bathrooms, 2,925 living square feet and 6,000 square feet lot size. Call an Ardent Real Estate Group agent with any questions you may have.
Listed by Nestor Manas | BRE #00905660 | RE/MAX Select One
Last checked: 3 minutes ago |
Last updated: December 12th, 2022 |
Source CRMLS |
DOM: 6
Home details
- Lot Sq. Ft
- 6,000
- HOA Dues
- $199/mo
- Year built
- 1992
- Garage
- 3 Car
- Property Type:
- Single Family Home
- Status
- Sold
- MLS#
- OC20184590
- City
- Laguna Niguel
- County
- Orange
- Time on Site
- 1322 days
Show More
Property Details for 51 Blue Horizon
Local Laguna Niguel Agent
Loading...
Sale History for 51 Blue Horizon
Last leased for $6,400 on January 21st, 2021
-
December, 2022
-
Dec 12, 2022
Date
Expired
CRMLS: OC22187561
$7,000
Price
-
Aug 25, 2022
Date
Active
CRMLS: OC22187561
$7,000
Price
-
Listing provided courtesy of CRMLS
-
January, 2021
-
Jan 21, 2021
Date
Leased
CRMLS: OC21002695
$6,400
Price
-
Jan 15, 2021
Date
Hold
CRMLS: OC21002695
$6,250
Price
-
Jan 6, 2021
Date
Active
CRMLS: OC21002695
$6,250
Price
-
Jan 6, 2021
Date
Hold
CRMLS: OC21002695
$6,250
Price
-
Jan 6, 2021
Date
Active
CRMLS: OC21002695
$6,250
Price
-
Listing provided courtesy of CRMLS
-
October, 2020
-
Oct 9, 2020
Date
Sold
CRMLS: OC20184590
$1,275,000
Price
-
Sep 25, 2020
Date
Active Under Contract
CRMLS: OC20184590
$1,299,000
Price
-
Sep 19, 2020
Date
Active
CRMLS: OC20184590
$1,299,000
Price
-
October, 2020
-
Oct 9, 2020
Date
Sold (Public Records)
Public Records
$1,275,000
Price
-
January, 2013
-
Jan 25, 2013
Date
Sold (Public Records)
Public Records
$918,000
Price
Show More
Tax History for 51 Blue Horizon
Assessed Value (2020):
$1,033,650
| Year | Land Value | Improved Value | Assessed Value |
|---|---|---|---|
| 2020 | $663,671 | $369,979 | $1,033,650 |
Home Value Compared to the Market
This property vs the competition
About 51 Blue Horizon
Detailed summary of property
Public Facts for 51 Blue Horizon
Public county record property details
- Beds
- 4
- Baths
- 3
- Year built
- 1992
- Sq. Ft.
- 2,925
- Lot Size
- 6,000
- Stories
- --
- Type
- Single Family Residential
- Pool
- Yes
- Spa
- Yes
- County
- Orange
- Lot#
- 10
- APN
- 673-372-12
The source for these homes facts are from public records.
92677 Real Estate Sale History (Last 30 days)
Last 30 days of sale history and trends
Median List Price
$1,499,999
Median List Price/Sq.Ft.
$759
Median Sold Price
$1,320,000
Median Sold Price/Sq.Ft.
$738
Total Inventory
147
Median Sale to List Price %
101.62%
Avg Days on Market
24
Loan Type
Conventional (37.7%), FHA (1.64%), VA (4.92%), Cash (36.07%), Other (19.67%)
Thinking of Selling?
Is this your property?
Thinking of Selling?
Call, Text or Message
Thinking of Selling?
Call, Text or Message
Homes for Sale Near 51 Blue Horizon
Nearby Homes for Sale
Recently Sold Homes Near 51 Blue Horizon
Related Resources to 51 Blue Horizon
New Listings in 92677
Popular Zip Codes
Popular Cities
- Anaheim Hills Homes for Sale
- Brea Homes for Sale
- Corona Homes for Sale
- Fullerton Homes for Sale
- Huntington Beach Homes for Sale
- Irvine Homes for Sale
- La Habra Homes for Sale
- Long Beach Homes for Sale
- Los Angeles Homes for Sale
- Ontario Homes for Sale
- Placentia Homes for Sale
- Riverside Homes for Sale
- San Bernardino Homes for Sale
- Whittier Homes for Sale
- Yorba Linda Homes for Sale
- More Cities
Other Laguna Niguel Resources
- Laguna Niguel Homes for Sale
- Laguna Niguel Townhomes for Sale
- Laguna Niguel Condos for Sale
- Laguna Niguel 1 Bedroom Homes for Sale
- Laguna Niguel 2 Bedroom Homes for Sale
- Laguna Niguel 3 Bedroom Homes for Sale
- Laguna Niguel 4 Bedroom Homes for Sale
- Laguna Niguel 5 Bedroom Homes for Sale
- Laguna Niguel Single Story Homes for Sale
- Laguna Niguel Homes for Sale with Pools
- Laguna Niguel Homes for Sale with 3 Car Garages
- Laguna Niguel New Homes for Sale
- Laguna Niguel Homes for Sale with Large Lots
- Laguna Niguel Cheapest Homes for Sale
- Laguna Niguel Luxury Homes for Sale
- Laguna Niguel Newest Listings for Sale
- Laguna Niguel Homes Pending Sale
- Laguna Niguel Recently Sold Homes
Based on information from California Regional Multiple Listing Service, Inc. as of 2019. This information is for your personal, non-commercial use and may not be used for any purpose other than to identify prospective properties you may be interested in purchasing. Display of MLS data is usually deemed reliable but is NOT guaranteed accurate by the MLS. Buyers are responsible for verifying the accuracy of all information and should investigate the data themselves or retain appropriate professionals. Information from sources other than the Listing Agent may have been included in the MLS data. Unless otherwise specified in writing, Broker/Agent has not and will not verify any information obtained from other sources. The Broker/Agent providing the information contained herein may or may not have been the Listing and/or Selling Agent.
