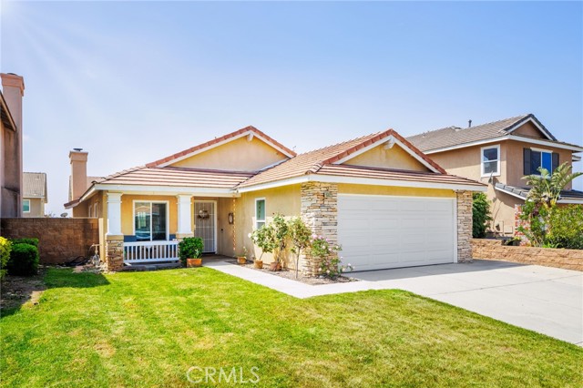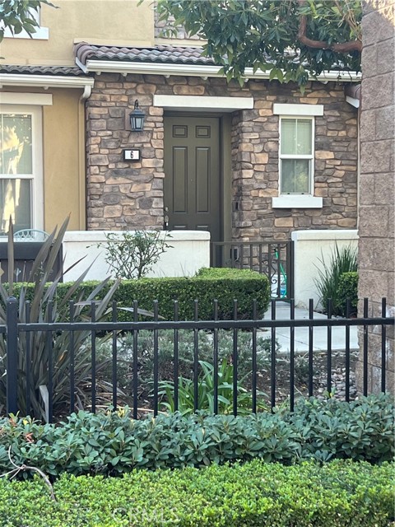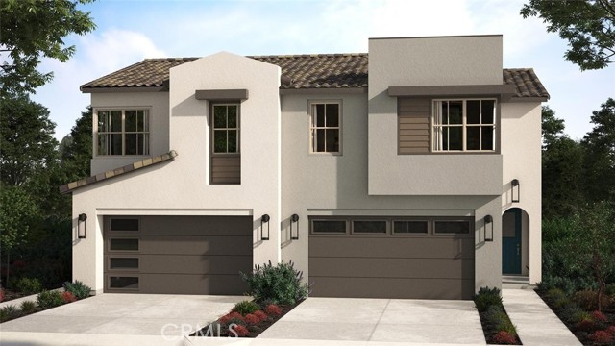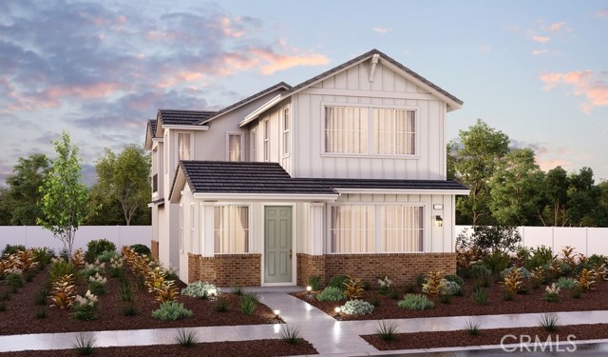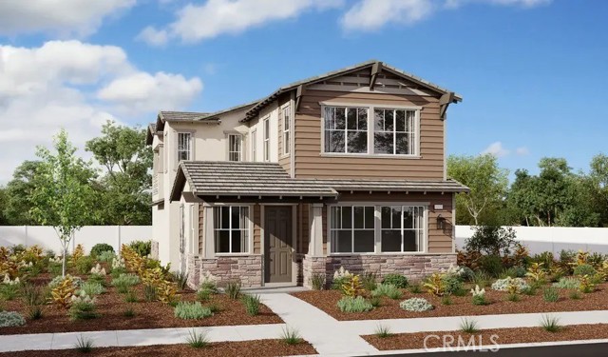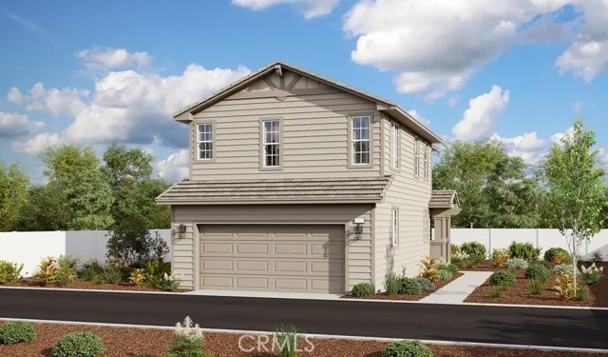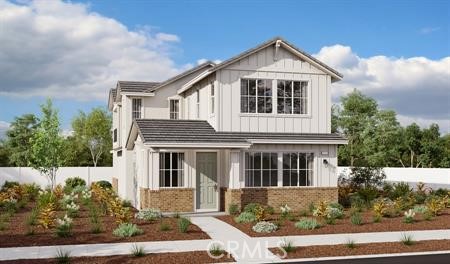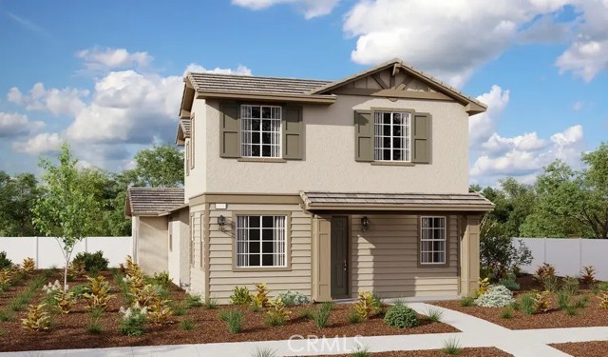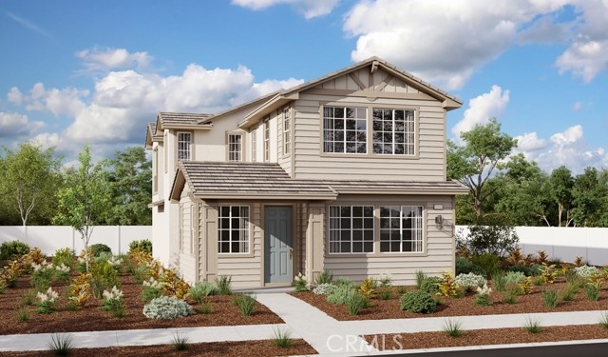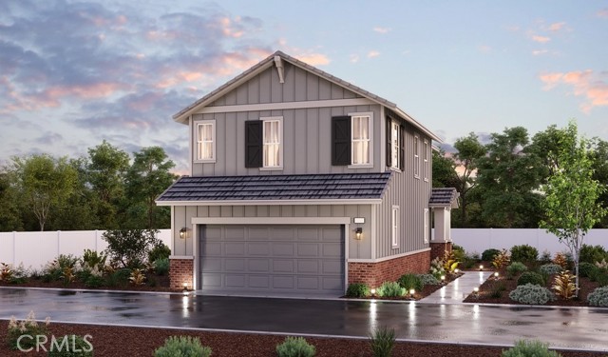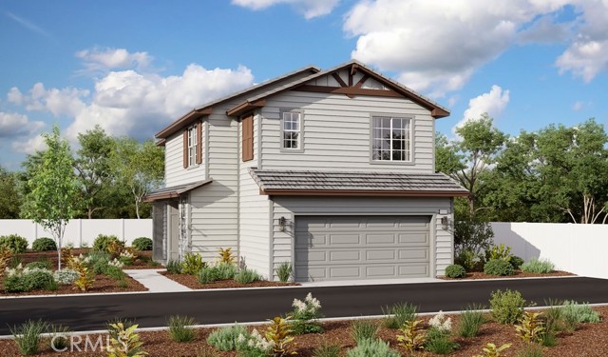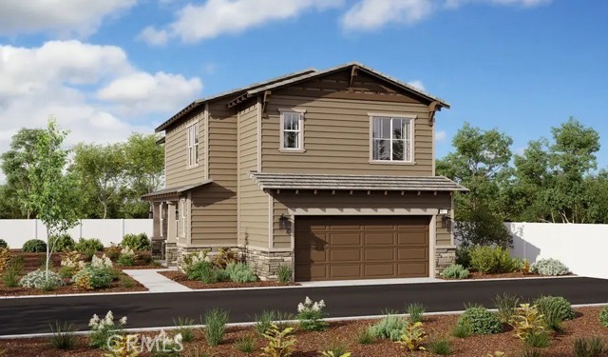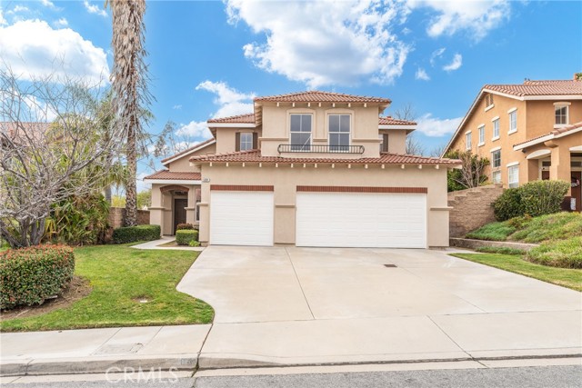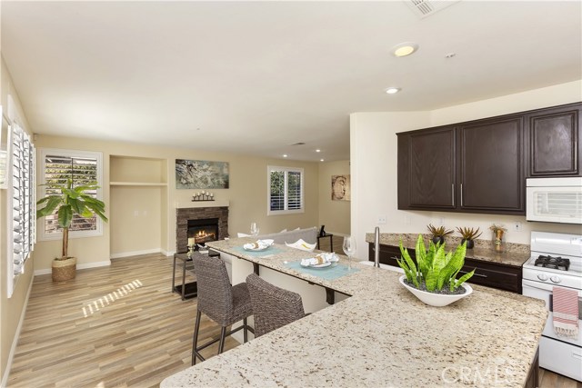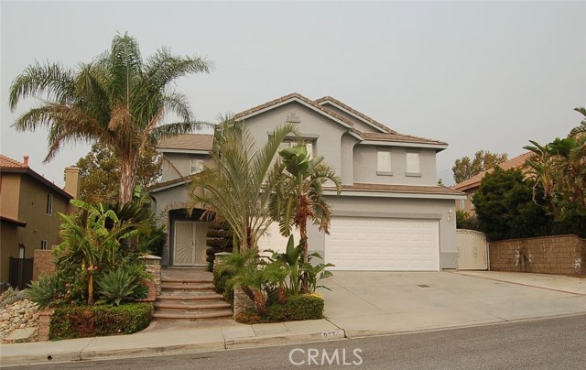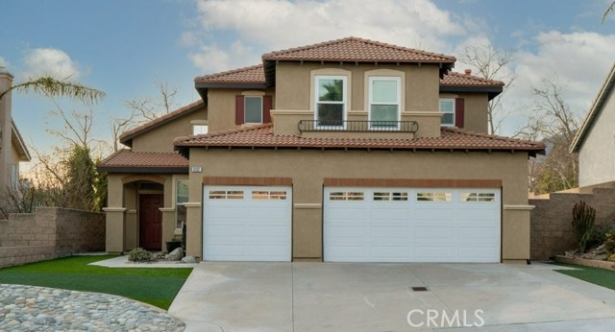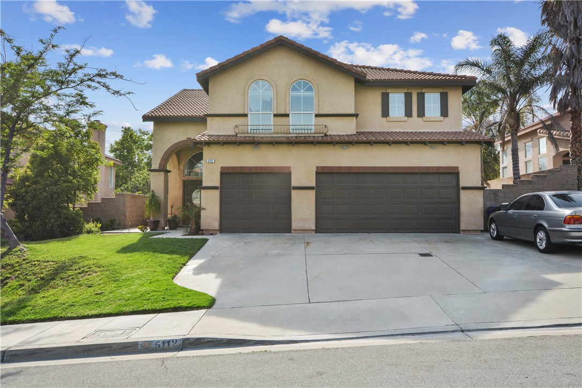
View Photos
5112 St Albert Dr Fontana, CA 92336
$570,000
Sold Price as of 08/01/2019
- 5 Beds
- 3 Baths
- 2,648 Sq.Ft.
Sold
Property Overview: 5112 St Albert Dr Fontana, CA has 5 bedrooms, 3 bathrooms, 2,648 living square feet and 6,621 square feet lot size. Call an Ardent Real Estate Group agent with any questions you may have.
Listed by TRINA GONZALES | BRE #01729777 | KELLER WILLIAMS REALTY
Last checked: 13 minutes ago |
Last updated: September 18th, 2021 |
Source CRMLS |
DOM: 36
Home details
- Lot Sq. Ft
- 6,621
- HOA Dues
- $0/mo
- Year built
- 1998
- Garage
- 3 Car
- Property Type:
- Single Family Home
- Status
- Sold
- MLS#
- CV19113909
- City
- Fontana
- County
- San Bernardino
- Time on Site
- 1396 days
Show More
Property Details for 5112 St Albert Dr
Local Fontana Agent
Loading...
Sale History for 5112 St Albert Dr
Last sold for $570,000 on August 1st, 2019
-
August, 2019
-
Aug 3, 2019
Date
Sold
CRMLS: CV19113909
$570,000
Price
-
Jul 29, 2019
Date
Pending
CRMLS: CV19113909
$570,000
Price
-
Jun 28, 2019
Date
Active Under Contract
CRMLS: CV19113909
$570,000
Price
-
Jun 17, 2019
Date
Active
CRMLS: CV19113909
$570,000
Price
-
Jun 13, 2019
Date
Pending
CRMLS: CV19113909
$570,000
Price
-
May 16, 2019
Date
Active
CRMLS: CV19113909
$570,000
Price
-
June, 2018
-
Jun 18, 2018
Date
Sold
CRMLS: OC18095731
$549,000
Price
-
May 24, 2018
Date
Active Under Contract
CRMLS: OC18095731
$549,000
Price
-
Apr 27, 2018
Date
Active
CRMLS: OC18095731
$549,000
Price
-
Listing provided courtesy of CRMLS
Show More
Tax History for 5112 St Albert Dr
Recent tax history for this property
| Year | Land Value | Improved Value | Assessed Value |
|---|---|---|---|
| The tax history for this property will expand as we gather information for this property. | |||
Home Value Compared to the Market
This property vs the competition
About 5112 St Albert Dr
Detailed summary of property
Public Facts for 5112 St Albert Dr
Public county record property details
- Beds
- --
- Baths
- --
- Year built
- --
- Sq. Ft.
- --
- Lot Size
- --
- Stories
- --
- Type
- --
- Pool
- --
- Spa
- --
- County
- --
- Lot#
- --
- APN
- --
The source for these homes facts are from public records.
92336 Real Estate Sale History (Last 30 days)
Last 30 days of sale history and trends
Median List Price
$700,000
Median List Price/Sq.Ft.
$339
Median Sold Price
$685,225
Median Sold Price/Sq.Ft.
$344
Total Inventory
216
Median Sale to List Price %
102.29%
Avg Days on Market
34
Loan Type
Conventional (51.56%), FHA (15.63%), VA (15.63%), Cash (9.38%), Other (6.25%)
Thinking of Selling?
Is this your property?
Thinking of Selling?
Call, Text or Message
Thinking of Selling?
Call, Text or Message
Homes for Sale Near 5112 St Albert Dr
Nearby Homes for Sale
Recently Sold Homes Near 5112 St Albert Dr
Related Resources to 5112 St Albert Dr
New Listings in 92336
Popular Zip Codes
Popular Cities
- Anaheim Hills Homes for Sale
- Brea Homes for Sale
- Corona Homes for Sale
- Fullerton Homes for Sale
- Huntington Beach Homes for Sale
- Irvine Homes for Sale
- La Habra Homes for Sale
- Long Beach Homes for Sale
- Los Angeles Homes for Sale
- Ontario Homes for Sale
- Placentia Homes for Sale
- Riverside Homes for Sale
- San Bernardino Homes for Sale
- Whittier Homes for Sale
- Yorba Linda Homes for Sale
- More Cities
Other Fontana Resources
- Fontana Homes for Sale
- Fontana Townhomes for Sale
- Fontana Condos for Sale
- Fontana 1 Bedroom Homes for Sale
- Fontana 2 Bedroom Homes for Sale
- Fontana 3 Bedroom Homes for Sale
- Fontana 4 Bedroom Homes for Sale
- Fontana 5 Bedroom Homes for Sale
- Fontana Single Story Homes for Sale
- Fontana Homes for Sale with Pools
- Fontana Homes for Sale with 3 Car Garages
- Fontana New Homes for Sale
- Fontana Homes for Sale with Large Lots
- Fontana Cheapest Homes for Sale
- Fontana Luxury Homes for Sale
- Fontana Newest Listings for Sale
- Fontana Homes Pending Sale
- Fontana Recently Sold Homes
Based on information from California Regional Multiple Listing Service, Inc. as of 2019. This information is for your personal, non-commercial use and may not be used for any purpose other than to identify prospective properties you may be interested in purchasing. Display of MLS data is usually deemed reliable but is NOT guaranteed accurate by the MLS. Buyers are responsible for verifying the accuracy of all information and should investigate the data themselves or retain appropriate professionals. Information from sources other than the Listing Agent may have been included in the MLS data. Unless otherwise specified in writing, Broker/Agent has not and will not verify any information obtained from other sources. The Broker/Agent providing the information contained herein may or may not have been the Listing and/or Selling Agent.
