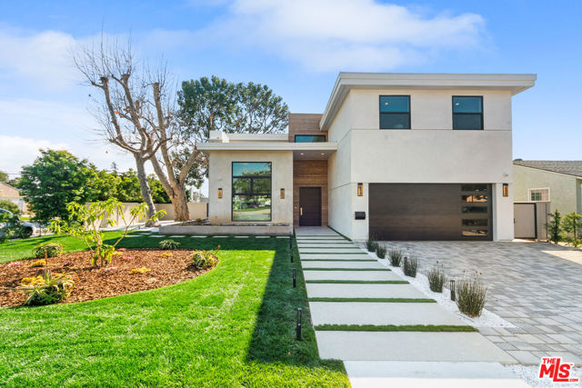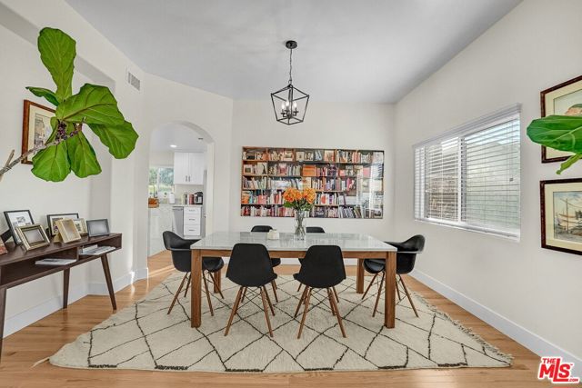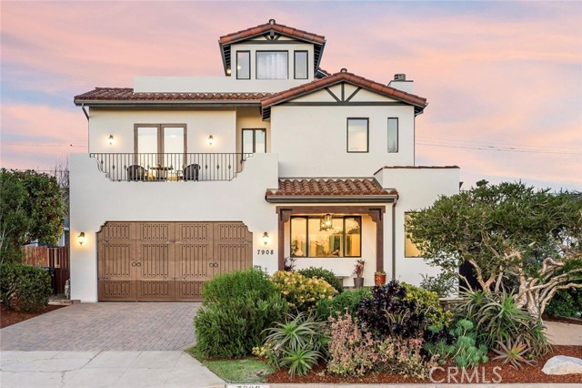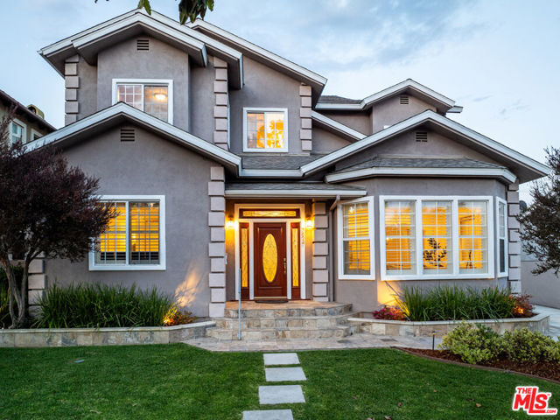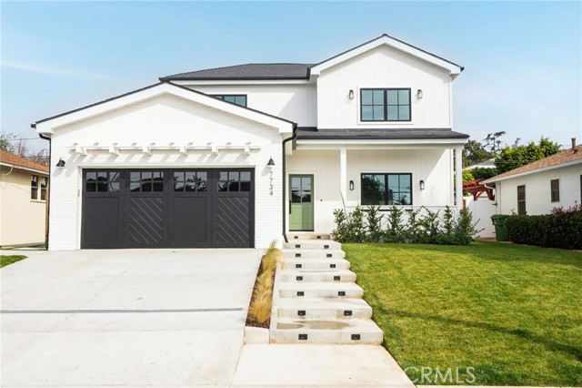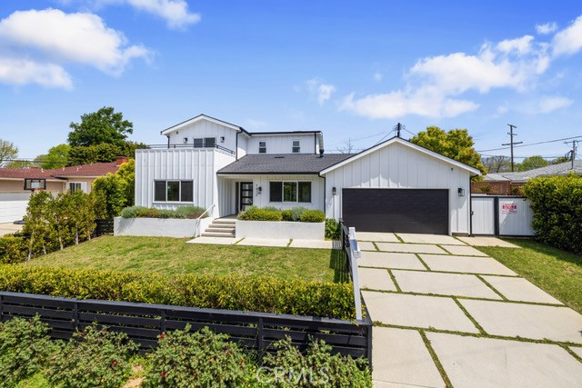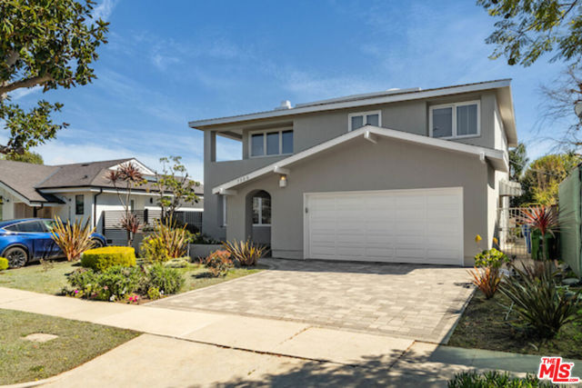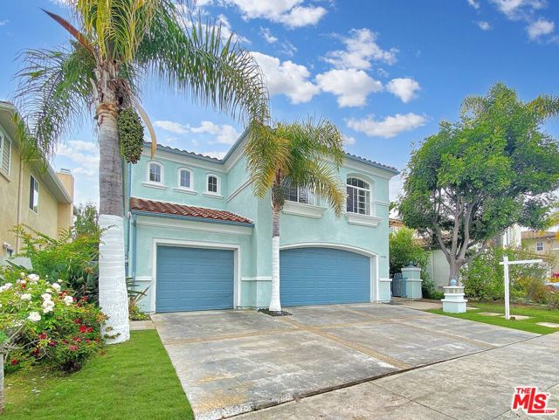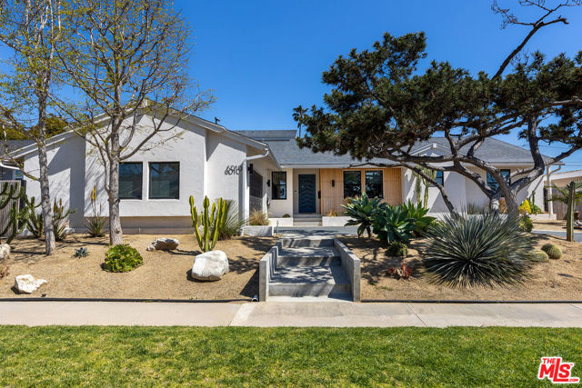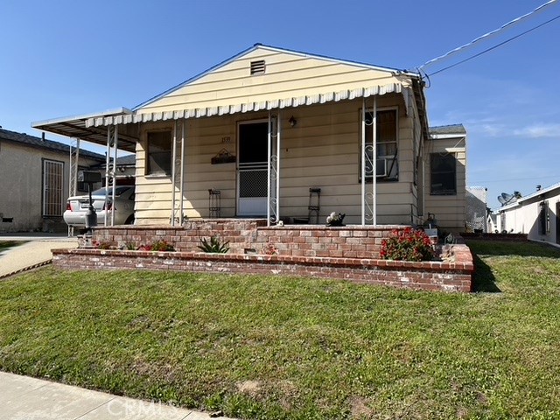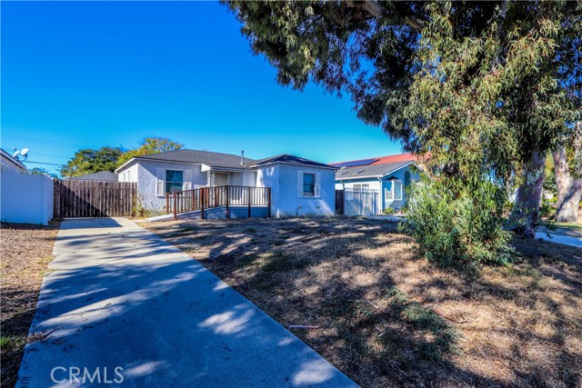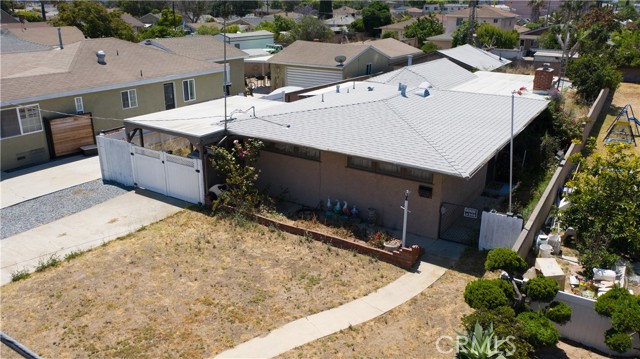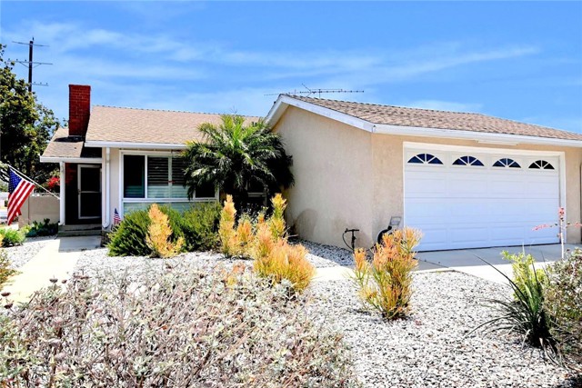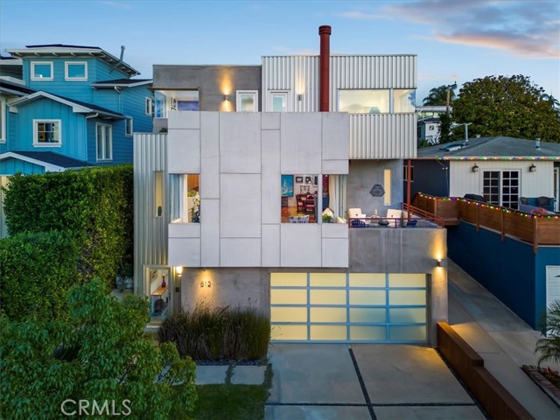
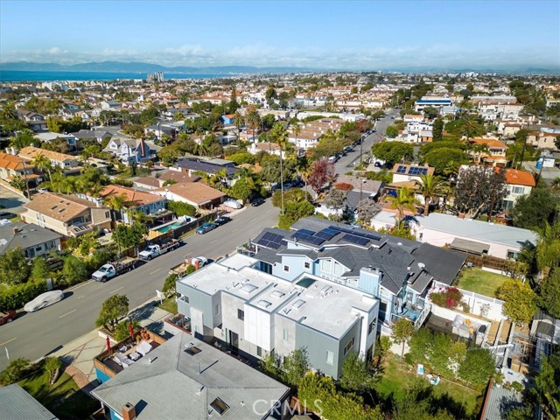
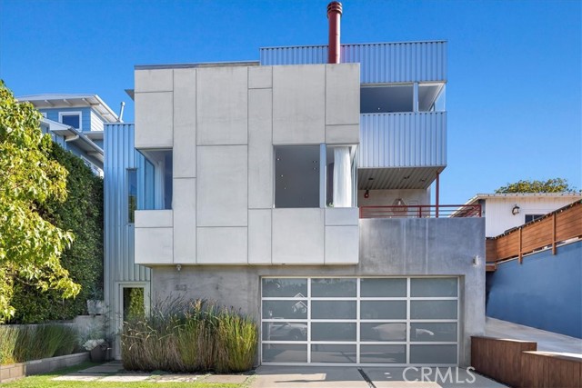
View Photos
512 S Irena Ave Redondo Beach, CA 90277
$2,950,000
Sold Price as of 07/14/2023
- 6 Beds
- 3.5 Baths
- 3,506 Sq.Ft.
Sold
Property Overview: 512 S Irena Ave Redondo Beach, CA has 6 bedrooms, 3.5 bathrooms, 3,506 living square feet and 5,649 square feet lot size. Call an Ardent Real Estate Group agent with any questions you may have.
Listed by Jenna Christensen | BRE #01341901 | Engel & Volkers LA-South Bay
Last checked: 14 minutes ago |
Last updated: July 15th, 2023 |
Source CRMLS |
DOM: 139
Home details
- Lot Sq. Ft
- 5,649
- HOA Dues
- $0/mo
- Year built
- 2006
- Garage
- 2 Car
- Property Type:
- Single Family Home
- Status
- Sold
- MLS#
- SB22251984
- City
- Redondo Beach
- County
- Los Angeles
- Time on Site
- 506 days
Show More
Virtual Tour
Use the following link to view this property's virtual tour:
Property Details for 512 S Irena Ave
Local Redondo Beach Agent
Loading...
Sale History for 512 S Irena Ave
Last sold for $2,950,000 on July 14th, 2023
-
July, 2023
-
Jul 14, 2023
Date
Sold
CRMLS: SB22251984
$2,950,000
Price
-
Dec 8, 2022
Date
Active
CRMLS: SB22251984
$3,199,000
Price
-
September, 2016
-
Sep 9, 2016
Date
Sold (Public Records)
Public Records
$1,950,000
Price
-
September, 2003
-
Sep 18, 2003
Date
Sold (Public Records)
Public Records
$653,000
Price
Show More
Tax History for 512 S Irena Ave
Assessed Value (2020):
$2,069,354
| Year | Land Value | Improved Value | Assessed Value |
|---|---|---|---|
| 2020 | $1,228,241 | $841,113 | $2,069,354 |
Home Value Compared to the Market
This property vs the competition
About 512 S Irena Ave
Detailed summary of property
Public Facts for 512 S Irena Ave
Public county record property details
- Beds
- 5
- Baths
- 4
- Year built
- 1954
- Sq. Ft.
- 3,506
- Lot Size
- 5,649
- Stories
- --
- Type
- Single Family Residential
- Pool
- No
- Spa
- No
- County
- Los Angeles
- Lot#
- 7
- APN
- 7507-005-039
The source for these homes facts are from public records.
90277 Real Estate Sale History (Last 30 days)
Last 30 days of sale history and trends
Median List Price
$1,549,000
Median List Price/Sq.Ft.
$920
Median Sold Price
$1,784,200
Median Sold Price/Sq.Ft.
$1,007
Total Inventory
75
Median Sale to List Price %
97.76%
Avg Days on Market
45
Loan Type
Conventional (26.67%), FHA (0%), VA (0%), Cash (46.67%), Other (26.67%)
Thinking of Selling?
Is this your property?
Thinking of Selling?
Call, Text or Message
Thinking of Selling?
Call, Text or Message
Homes for Sale Near 512 S Irena Ave
Nearby Homes for Sale
Recently Sold Homes Near 512 S Irena Ave
Related Resources to 512 S Irena Ave
New Listings in 90277
Popular Zip Codes
Popular Cities
- Anaheim Hills Homes for Sale
- Brea Homes for Sale
- Corona Homes for Sale
- Fullerton Homes for Sale
- Huntington Beach Homes for Sale
- Irvine Homes for Sale
- La Habra Homes for Sale
- Long Beach Homes for Sale
- Los Angeles Homes for Sale
- Ontario Homes for Sale
- Placentia Homes for Sale
- Riverside Homes for Sale
- San Bernardino Homes for Sale
- Whittier Homes for Sale
- Yorba Linda Homes for Sale
- More Cities
Other Redondo Beach Resources
- Redondo Beach Homes for Sale
- Redondo Beach Townhomes for Sale
- Redondo Beach Condos for Sale
- Redondo Beach 1 Bedroom Homes for Sale
- Redondo Beach 2 Bedroom Homes for Sale
- Redondo Beach 3 Bedroom Homes for Sale
- Redondo Beach 4 Bedroom Homes for Sale
- Redondo Beach 5 Bedroom Homes for Sale
- Redondo Beach Single Story Homes for Sale
- Redondo Beach Homes for Sale with Pools
- Redondo Beach Homes for Sale with 3 Car Garages
- Redondo Beach New Homes for Sale
- Redondo Beach Homes for Sale with Large Lots
- Redondo Beach Cheapest Homes for Sale
- Redondo Beach Luxury Homes for Sale
- Redondo Beach Newest Listings for Sale
- Redondo Beach Homes Pending Sale
- Redondo Beach Recently Sold Homes
Based on information from California Regional Multiple Listing Service, Inc. as of 2019. This information is for your personal, non-commercial use and may not be used for any purpose other than to identify prospective properties you may be interested in purchasing. Display of MLS data is usually deemed reliable but is NOT guaranteed accurate by the MLS. Buyers are responsible for verifying the accuracy of all information and should investigate the data themselves or retain appropriate professionals. Information from sources other than the Listing Agent may have been included in the MLS data. Unless otherwise specified in writing, Broker/Agent has not and will not verify any information obtained from other sources. The Broker/Agent providing the information contained herein may or may not have been the Listing and/or Selling Agent.
