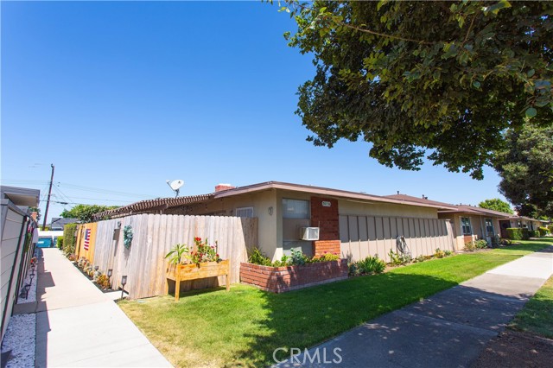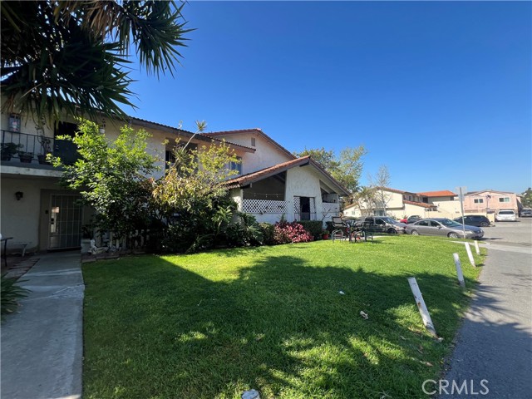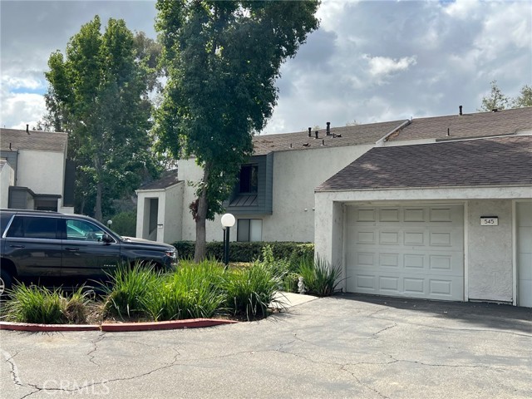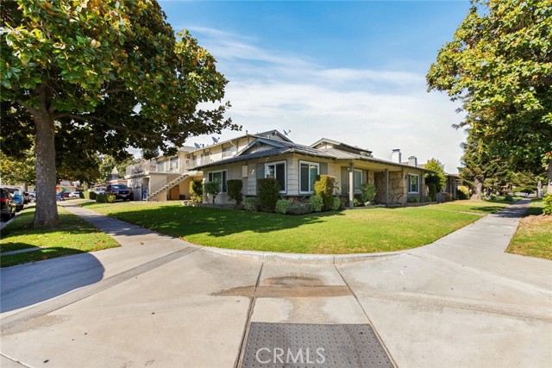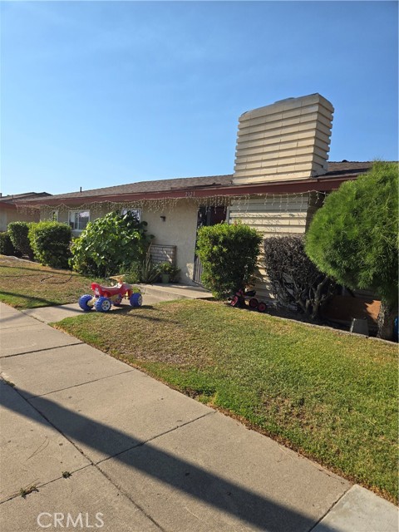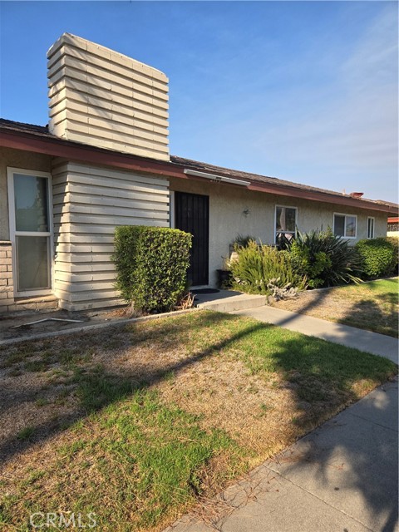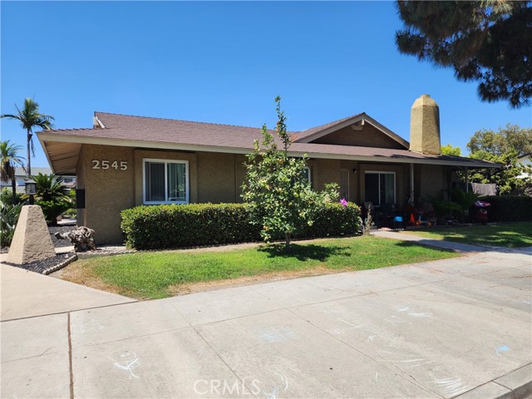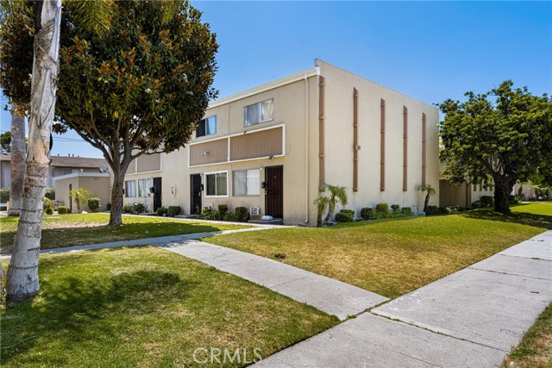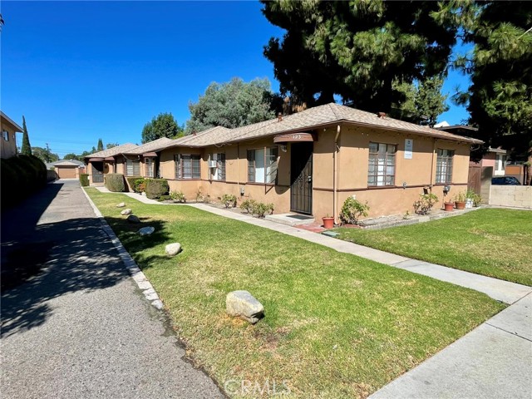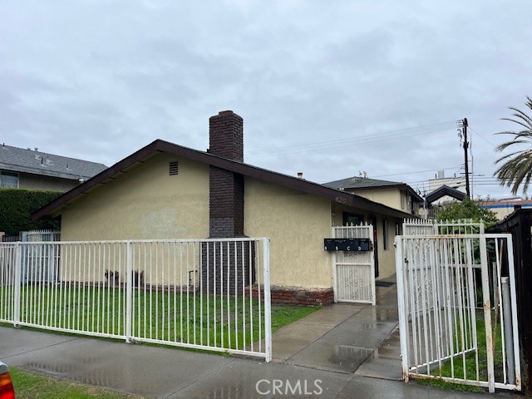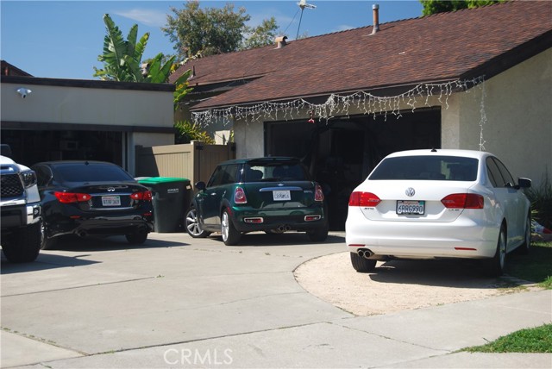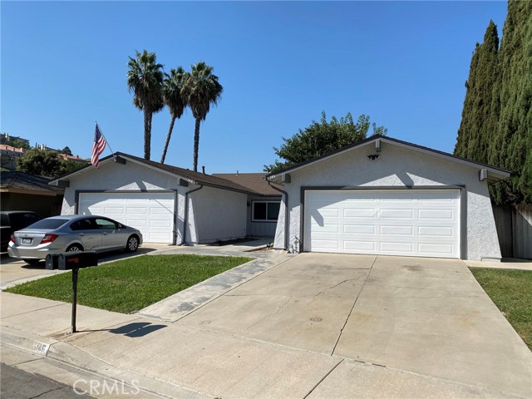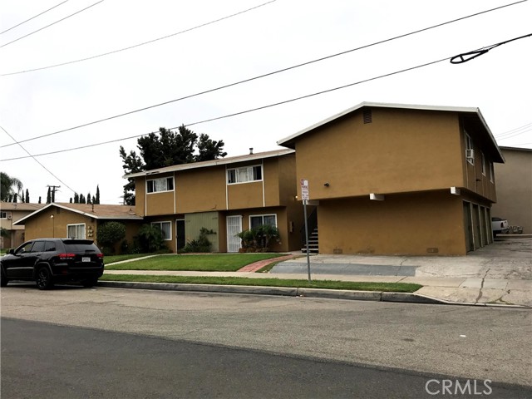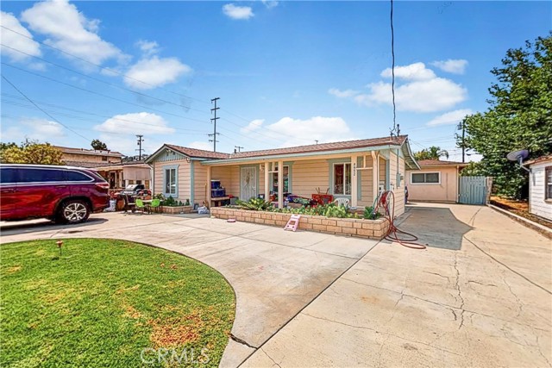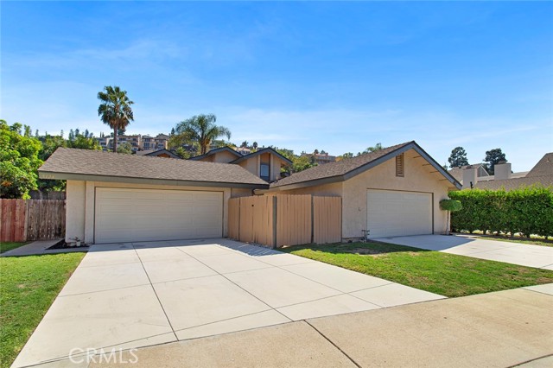
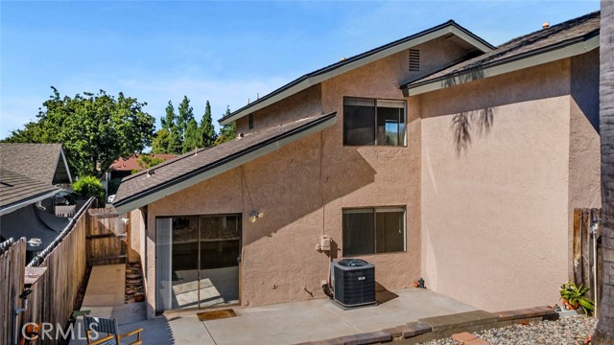
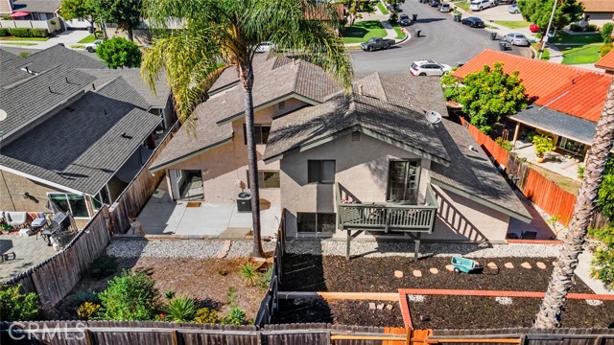
View Photos
5122 E Almond Ave Orange, CA 92869
$1,500,000
Sold Price as of 11/16/2023
- 6 Beds
- 4 Baths
- 2,804 Sq.Ft.
Sold
Property Overview: 5122 E Almond Ave Orange, CA has 6 bedrooms, 4 bathrooms, 2,804 living square feet and 8,712 square feet lot size. Call an Ardent Real Estate Group agent with any questions you may have.
Listed by Silvia Milligan | BRE #01435228 | First Team Real Estate
Last checked: 3 minutes ago |
Last updated: April 1st, 2024 |
Source CRMLS |
DOM: 6
Home details
- Lot Sq. Ft
- 8,712
- HOA Dues
- $0/mo
- Year built
- 1977
- Garage
- 4 Car
- Property Type:
- Duplex
- Status
- Sold
- MLS#
- PW23180564
- City
- Orange
- County
- Orange
- Time on Site
- 356 days
Show More
Multi-Family Unit Breakdown
Unit Mix Summary
- Total # of Units: 2
- Total # of Buildings: 1
- # of Electric Meters: 2
- # of Gas Meters: 2
- # of Water Meters: 1
Unit Breakdown 1
- # of Units: 1
- # of Beds: 3
- # of Baths: 2
- Garage Spaces: 2
- Garaged Attached? No
- Furnishing: Unfurnished
- Total Rent: $0
- Pro Forma/Market Rent: $3,600
Unit Breakdown 2
- # of Units: 1
- # of Beds: 3
- # of Baths: 2
- Garage Spaces: 2
- Garaged Attached? No
- Furnishing: Partially
- Total Rent: $0
- Pro Forma/Market Rent: $3,500
Multi-Family Income/Expense Information
Property Income and Analysis
- Gross Rent Multiplier: --
- Gross Scheduled Income: $0
- Net Operating Income: $0
- Gross Operating Income: --
Annual Expense Breakdown
- Total Operating Expense: $0
- Trash: $25
- Insurance: $0
- Water/Sewer: $25
- Other Expense Description: $80water
Property Details for 5122 E Almond Ave
Local Orange Agent
Loading...
Sale History for 5122 E Almond Ave
Last sold for $1,500,000 on November 16th, 2023
-
April, 2024
-
Apr 1, 2024
Date
Expired
CRMLS: OC23217852
$3,625
Price
-
Nov 28, 2023
Date
Active
CRMLS: OC23217852
$3,625
Price
-
Listing provided courtesy of CRMLS
-
April, 2024
-
Apr 1, 2024
Date
Expired
CRMLS: OC23217867
$3,750
Price
-
Nov 28, 2023
Date
Active
CRMLS: OC23217867
$3,750
Price
-
Listing provided courtesy of CRMLS
-
November, 2023
-
Nov 16, 2023
Date
Sold
CRMLS: PW23180564
$1,500,000
Price
-
Sep 28, 2023
Date
Active
CRMLS: PW23180564
$1,579,000
Price
-
September, 2023
-
Sep 27, 2023
Date
Canceled
CRMLS: PW23165153
$1,639,000
Price
-
Sep 9, 2023
Date
Active
CRMLS: PW23165153
$1,639,000
Price
-
Listing provided courtesy of CRMLS
-
August, 2017
-
Aug 20, 2017
Date
Canceled
CRMLS: OC17098136
$1,095,000
Price
-
Jun 1, 2017
Date
Active Under Contract
CRMLS: OC17098136
$1,095,000
Price
-
May 8, 2017
Date
Active
CRMLS: OC17098136
$1,095,000
Price
-
Listing provided courtesy of CRMLS
-
July, 1995
-
Jul 19, 1995
Date
Sold (Public Records)
Public Records
$255,500
Price
Show More
Tax History for 5122 E Almond Ave
Assessed Value (2020):
$381,040
| Year | Land Value | Improved Value | Assessed Value |
|---|---|---|---|
| 2020 | $193,839 | $187,201 | $381,040 |
Home Value Compared to the Market
This property vs the competition
About 5122 E Almond Ave
Detailed summary of property
Public Facts for 5122 E Almond Ave
Public county record property details
- Beds
- --
- Baths
- --
- Year built
- 1977
- Sq. Ft.
- 2,804
- Lot Size
- 9,054
- Stories
- 2
- Type
- Duplex (2 Units, Any Combination)
- Pool
- No
- Spa
- No
- County
- Orange
- Lot#
- 8
- APN
- 393-161-47
The source for these homes facts are from public records.
92869 Real Estate Sale History (Last 30 days)
Last 30 days of sale history and trends
Median List Price
$1,295,000
Median List Price/Sq.Ft.
$632
Median Sold Price
$1,055,000
Median Sold Price/Sq.Ft.
$633
Total Inventory
89
Median Sale to List Price %
105.5%
Avg Days on Market
11
Loan Type
Conventional (53.57%), FHA (0%), VA (0%), Cash (21.43%), Other (25%)
Thinking of Selling?
Is this your property?
Thinking of Selling?
Call, Text or Message
Thinking of Selling?
Call, Text or Message
Homes for Sale Near 5122 E Almond Ave
Nearby Homes for Sale
Recently Sold Homes Near 5122 E Almond Ave
Related Resources to 5122 E Almond Ave
New Listings in 92869
Popular Zip Codes
Popular Cities
- Anaheim Hills Homes for Sale
- Brea Homes for Sale
- Corona Homes for Sale
- Fullerton Homes for Sale
- Huntington Beach Homes for Sale
- Irvine Homes for Sale
- La Habra Homes for Sale
- Long Beach Homes for Sale
- Los Angeles Homes for Sale
- Ontario Homes for Sale
- Placentia Homes for Sale
- Riverside Homes for Sale
- San Bernardino Homes for Sale
- Whittier Homes for Sale
- Yorba Linda Homes for Sale
- More Cities
Other Orange Resources
- Orange Homes for Sale
- Orange Townhomes for Sale
- Orange Condos for Sale
- Orange 1 Bedroom Homes for Sale
- Orange 2 Bedroom Homes for Sale
- Orange 3 Bedroom Homes for Sale
- Orange 4 Bedroom Homes for Sale
- Orange 5 Bedroom Homes for Sale
- Orange Single Story Homes for Sale
- Orange Homes for Sale with Pools
- Orange Homes for Sale with 3 Car Garages
- Orange New Homes for Sale
- Orange Homes for Sale with Large Lots
- Orange Cheapest Homes for Sale
- Orange Luxury Homes for Sale
- Orange Newest Listings for Sale
- Orange Homes Pending Sale
- Orange Recently Sold Homes
Based on information from California Regional Multiple Listing Service, Inc. as of 2019. This information is for your personal, non-commercial use and may not be used for any purpose other than to identify prospective properties you may be interested in purchasing. Display of MLS data is usually deemed reliable but is NOT guaranteed accurate by the MLS. Buyers are responsible for verifying the accuracy of all information and should investigate the data themselves or retain appropriate professionals. Information from sources other than the Listing Agent may have been included in the MLS data. Unless otherwise specified in writing, Broker/Agent has not and will not verify any information obtained from other sources. The Broker/Agent providing the information contained herein may or may not have been the Listing and/or Selling Agent.
