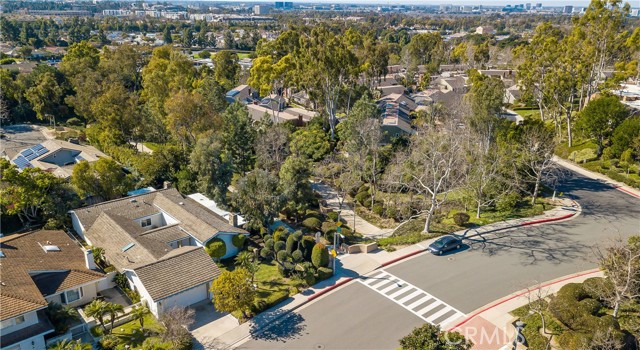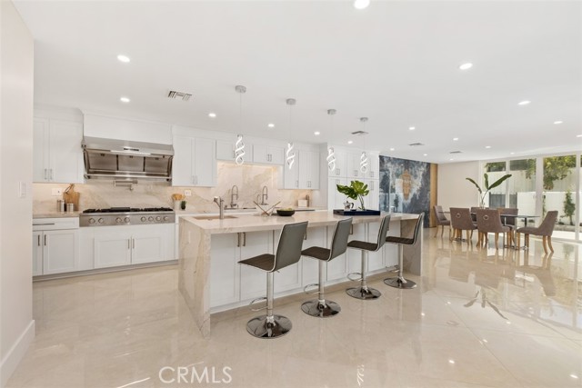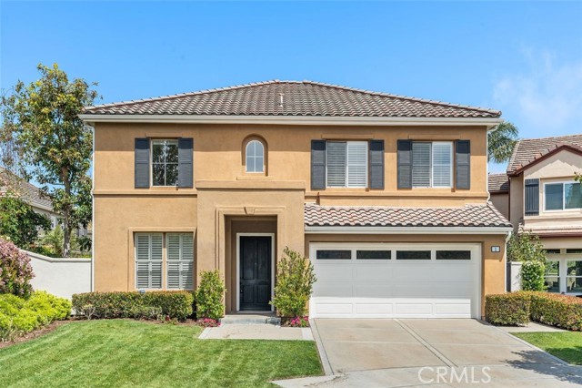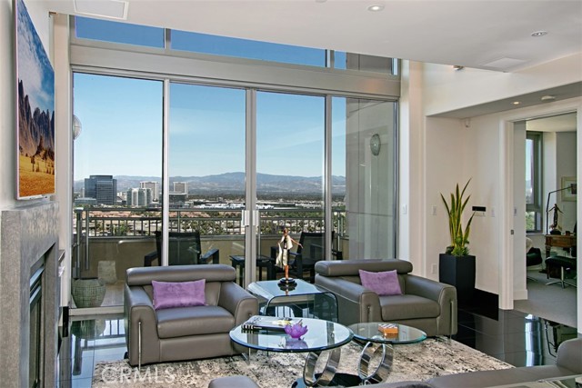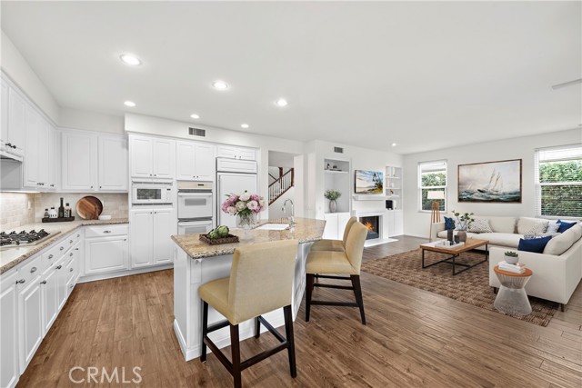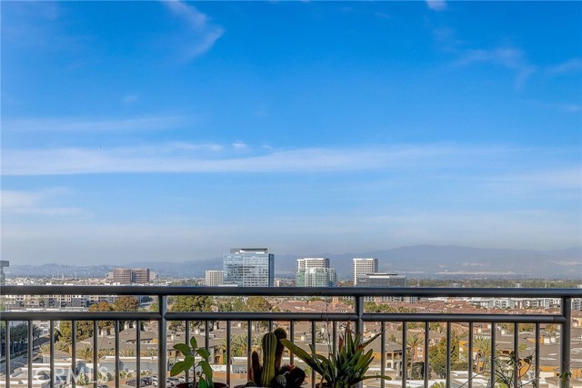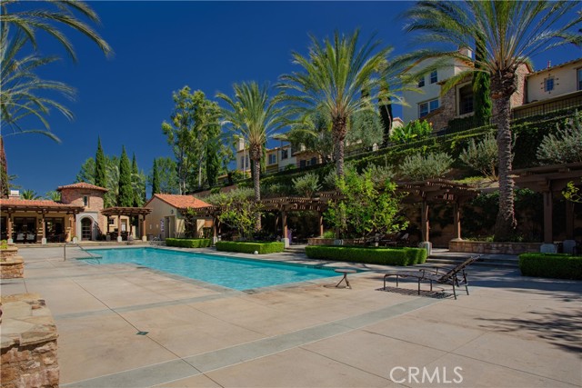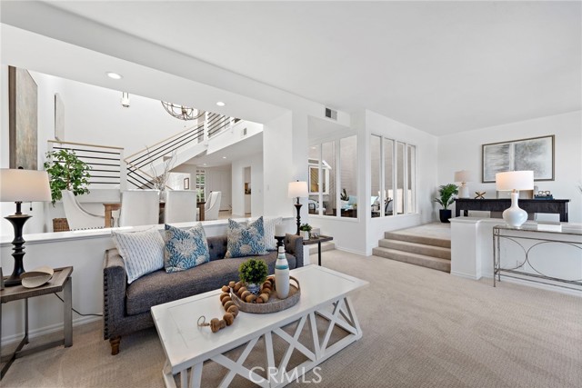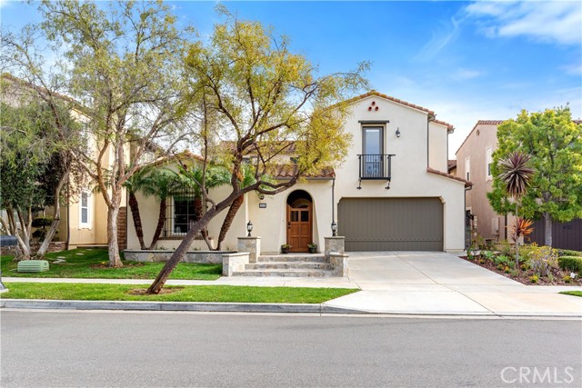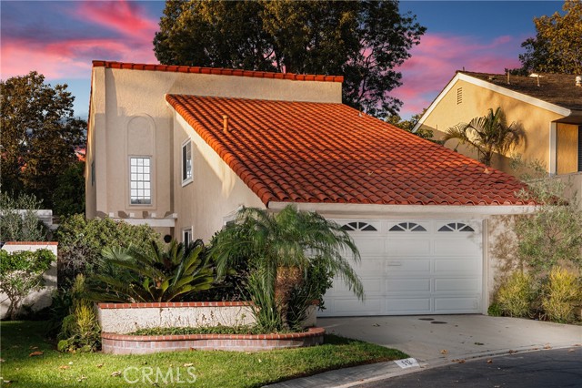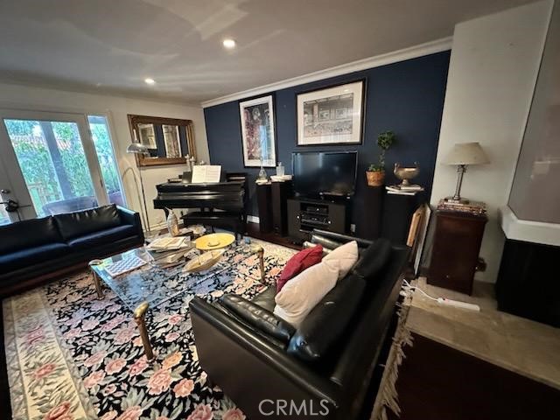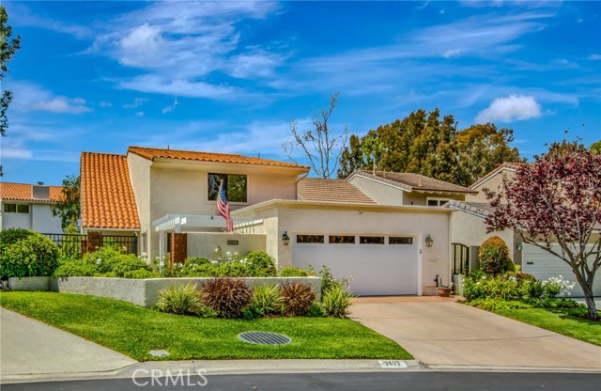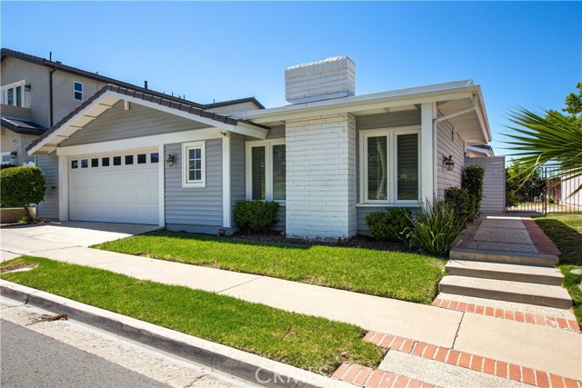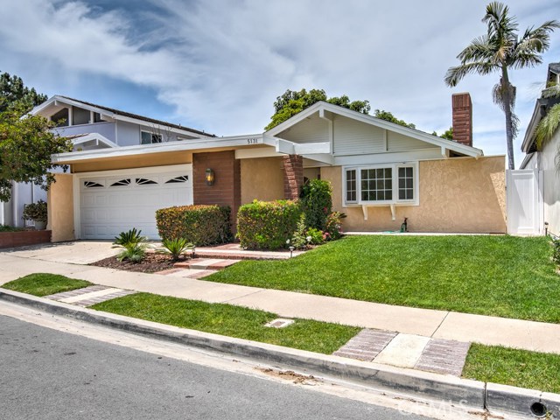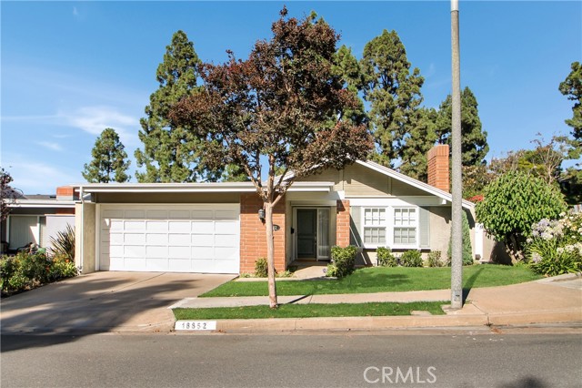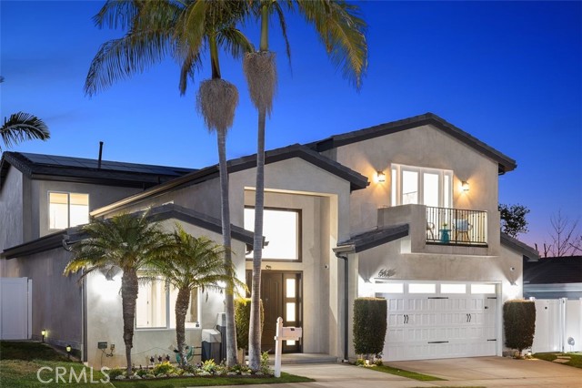
View Photos
5135 Altoona Ln Irvine, CA 92603
$2,900,000
Sold Price as of 04/30/2021
- 5 Beds
- 4.5 Baths
- 4,300 Sq.Ft.
Sold
Property Overview: 5135 Altoona Ln Irvine, CA has 5 bedrooms, 4.5 bathrooms, 4,300 living square feet and 5,500 square feet lot size. Call an Ardent Real Estate Group agent with any questions you may have.
Listed by Ayumi Lewis | BRE #01929147 | Coldwell Banker Realty
Last checked: 2 minutes ago |
Last updated: September 29th, 2021 |
Source CRMLS |
DOM: 7
Home details
- Lot Sq. Ft
- 5,500
- HOA Dues
- $82/mo
- Year built
- 2017
- Garage
- 2 Car
- Property Type:
- Single Family Home
- Status
- Sold
- MLS#
- OC21070051
- City
- Irvine
- County
- Orange
- Time on Site
- 1121 days
Show More
Virtual Tour
Use the following link to view this property's virtual tour:
Property Details for 5135 Altoona Ln
Local Irvine Agent
Loading...
Sale History for 5135 Altoona Ln
Last sold for $2,900,000 on April 30th, 2021
-
May, 2021
-
May 1, 2021
Date
Sold
CRMLS: OC21070051
$2,900,000
Price
-
May 1, 2021
Date
Pending
CRMLS: OC21070051
$2,889,900
Price
-
Apr 15, 2021
Date
Active Under Contract
CRMLS: OC21070051
$2,889,900
Price
-
Apr 7, 2021
Date
Active
CRMLS: OC21070051
$2,889,900
Price
-
August, 2017
-
Aug 29, 2017
Date
Sold
CRMLS: OC17154121
$2,448,000
Price
-
Aug 14, 2017
Date
Pending
CRMLS: OC17154121
$2,468,000
Price
-
Jul 20, 2017
Date
Active Under Contract
CRMLS: OC17154121
$2,468,000
Price
-
Jul 7, 2017
Date
Active
CRMLS: OC17154121
$2,468,000
Price
-
Listing provided courtesy of CRMLS
-
August, 2017
-
Aug 29, 2017
Date
Sold (Public Records)
Public Records
$2,448,000
Price
-
August, 2017
-
Aug 29, 2017
Date
Sold (Public Records)
Public Records
--
Price
Show More
Tax History for 5135 Altoona Ln
Assessed Value (2020):
$2,546,899
| Year | Land Value | Improved Value | Assessed Value |
|---|---|---|---|
| 2020 | $1,847,998 | $698,901 | $2,546,899 |
Home Value Compared to the Market
This property vs the competition
About 5135 Altoona Ln
Detailed summary of property
Public Facts for 5135 Altoona Ln
Public county record property details
- Beds
- 5
- Baths
- 4
- Year built
- 2017
- Sq. Ft.
- 4,246
- Lot Size
- 5,500
- Stories
- 1
- Type
- Single Family Residential
- Pool
- No
- Spa
- No
- County
- Orange
- Lot#
- 20
- APN
- 463-015-20
The source for these homes facts are from public records.
92603 Real Estate Sale History (Last 30 days)
Last 30 days of sale history and trends
Median List Price
$3,398,000
Median List Price/Sq.Ft.
$1,176
Median Sold Price
$2,598,888
Median Sold Price/Sq.Ft.
$1,036
Total Inventory
33
Median Sale to List Price %
104.16%
Avg Days on Market
26
Loan Type
Conventional (25%), FHA (0%), VA (0%), Cash (50%), Other (25%)
Thinking of Selling?
Is this your property?
Thinking of Selling?
Call, Text or Message
Thinking of Selling?
Call, Text or Message
Homes for Sale Near 5135 Altoona Ln
Nearby Homes for Sale
Recently Sold Homes Near 5135 Altoona Ln
Related Resources to 5135 Altoona Ln
New Listings in 92603
Popular Zip Codes
Popular Cities
- Anaheim Hills Homes for Sale
- Brea Homes for Sale
- Corona Homes for Sale
- Fullerton Homes for Sale
- Huntington Beach Homes for Sale
- La Habra Homes for Sale
- Long Beach Homes for Sale
- Los Angeles Homes for Sale
- Ontario Homes for Sale
- Placentia Homes for Sale
- Riverside Homes for Sale
- San Bernardino Homes for Sale
- Whittier Homes for Sale
- Yorba Linda Homes for Sale
- More Cities
Other Irvine Resources
- Irvine Homes for Sale
- Irvine Townhomes for Sale
- Irvine Condos for Sale
- Irvine 1 Bedroom Homes for Sale
- Irvine 2 Bedroom Homes for Sale
- Irvine 3 Bedroom Homes for Sale
- Irvine 4 Bedroom Homes for Sale
- Irvine 5 Bedroom Homes for Sale
- Irvine Single Story Homes for Sale
- Irvine Homes for Sale with Pools
- Irvine Homes for Sale with 3 Car Garages
- Irvine New Homes for Sale
- Irvine Homes for Sale with Large Lots
- Irvine Cheapest Homes for Sale
- Irvine Luxury Homes for Sale
- Irvine Newest Listings for Sale
- Irvine Homes Pending Sale
- Irvine Recently Sold Homes
Based on information from California Regional Multiple Listing Service, Inc. as of 2019. This information is for your personal, non-commercial use and may not be used for any purpose other than to identify prospective properties you may be interested in purchasing. Display of MLS data is usually deemed reliable but is NOT guaranteed accurate by the MLS. Buyers are responsible for verifying the accuracy of all information and should investigate the data themselves or retain appropriate professionals. Information from sources other than the Listing Agent may have been included in the MLS data. Unless otherwise specified in writing, Broker/Agent has not and will not verify any information obtained from other sources. The Broker/Agent providing the information contained herein may or may not have been the Listing and/or Selling Agent.
