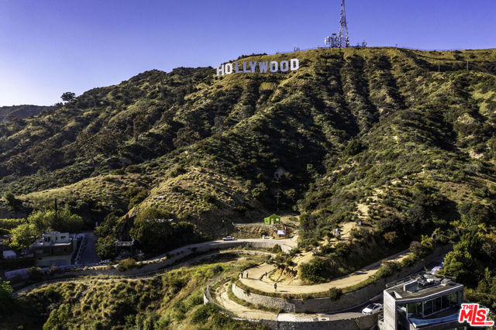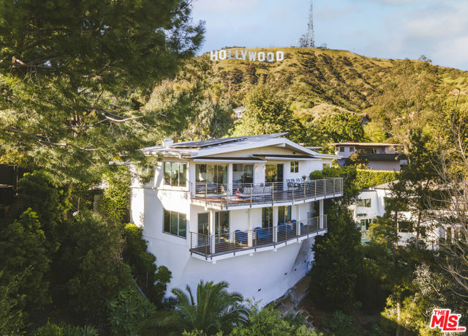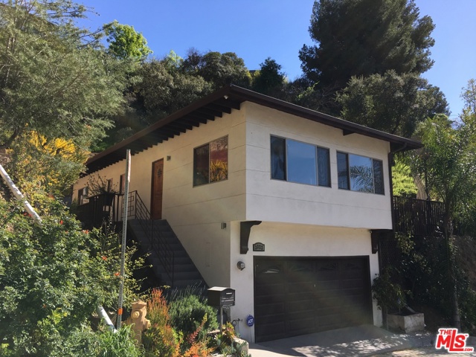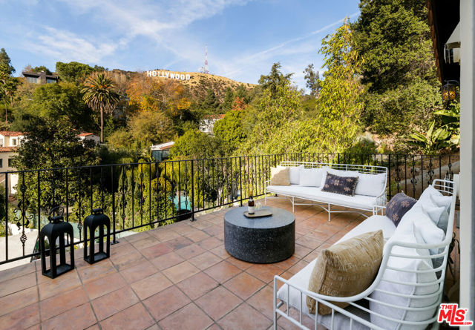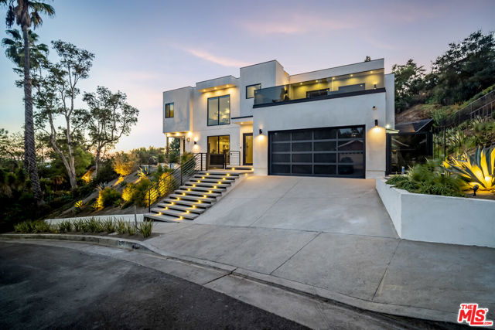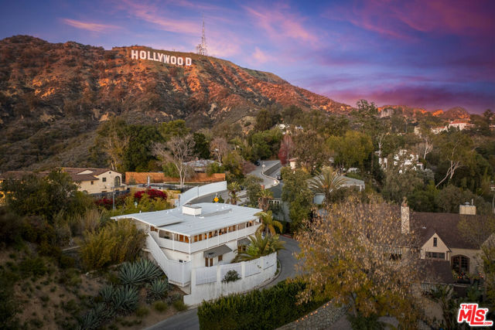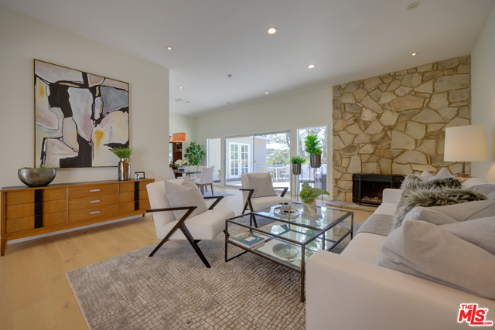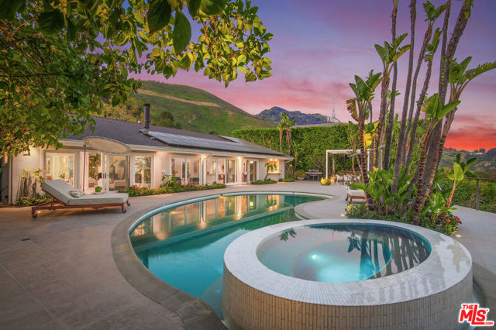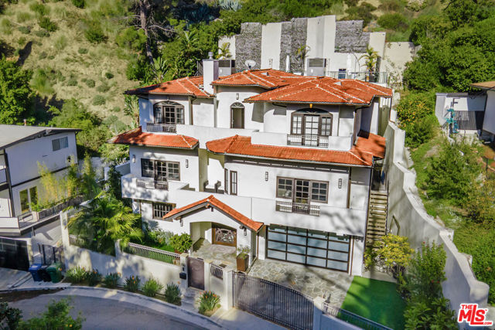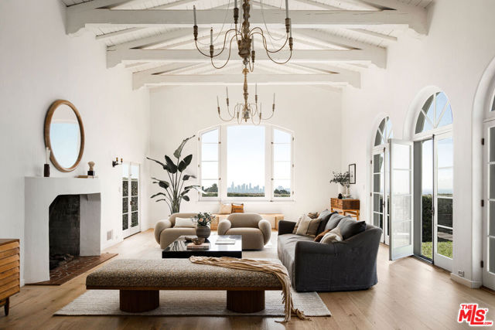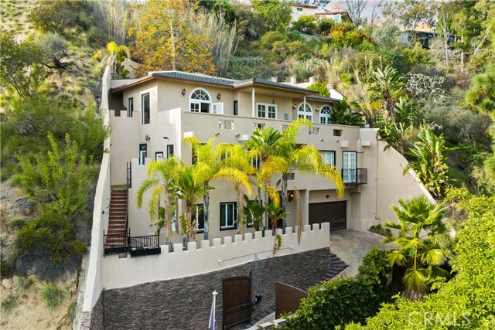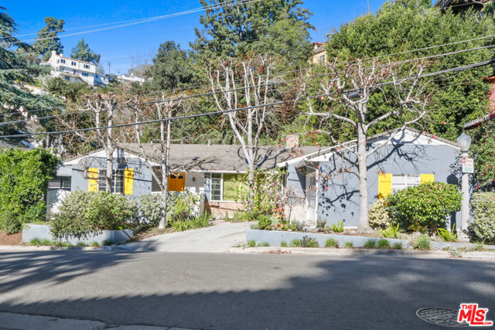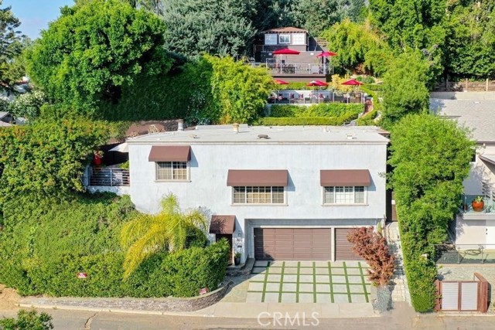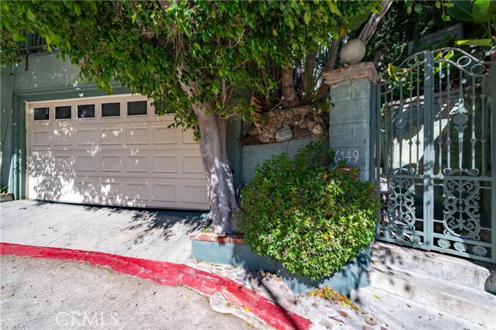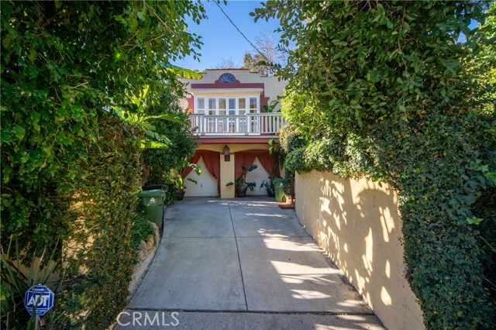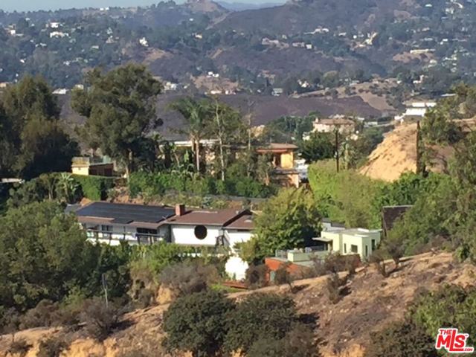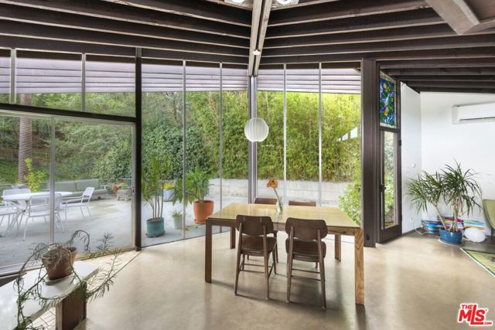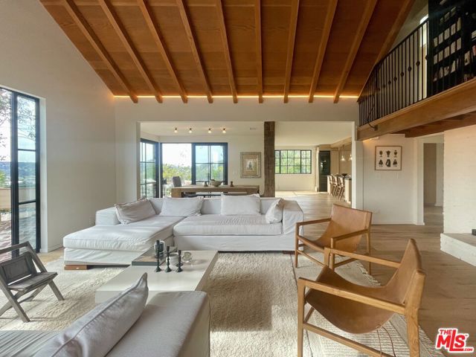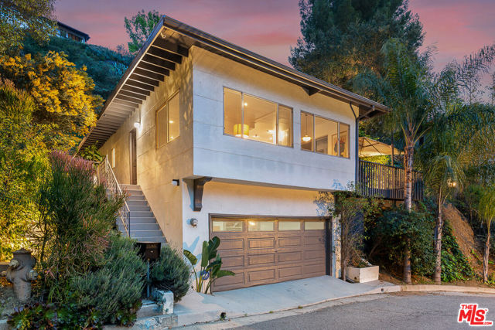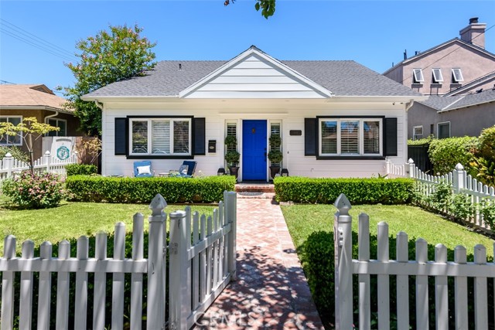
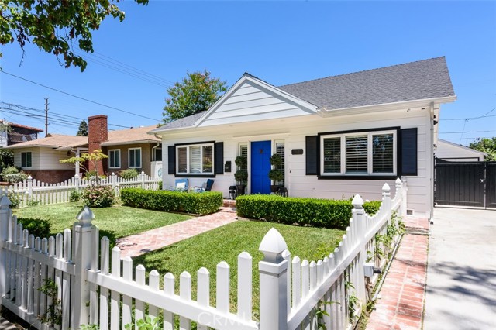
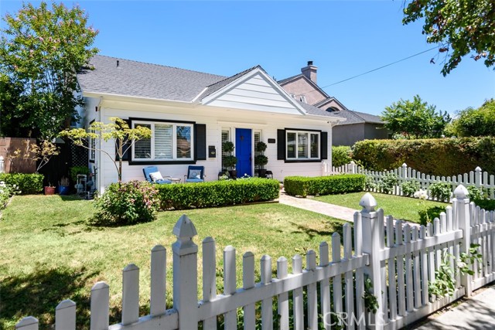
View Photos
514 S Beachwood Dr Burbank, CA 91506
$6,800
Leased Price as of 05/18/2023
- 4 Beds
- 4 Baths
- 1,804 Sq.Ft.
Leased
Property Overview: 514 S Beachwood Dr Burbank, CA has 4 bedrooms, 4 bathrooms, 1,804 living square feet and 7,100 square feet lot size. Call an Ardent Real Estate Group agent with any questions you may have.
Listed by Lorilee King | BRE #01053035 | Ramsey-Shilling Assoc.
Last checked: 10 minutes ago |
Last updated: June 6th, 2023 |
Source CRMLS |
DOM: 7
Home details
- Lot Sq. Ft
- 7,100
- HOA Dues
- $0/mo
- Year built
- 1926
- Garage
- 1 Car
- Property Type:
- Single Family Home
- Status
- Leased
- MLS#
- SR23067438
- City
- Burbank
- County
- Los Angeles
- Time on Site
- 326 days
Show More
Property Details for 514 S Beachwood Dr
Local Burbank Agent
Loading...
Sale History for 514 S Beachwood Dr
Last leased for $6,800 on May 18th, 2023
-
May, 2023
-
May 18, 2023
Date
Leased
CRMLS: SR23067438
$6,800
Price
-
May 5, 2023
Date
Active
CRMLS: SR23067438
$6,800
Price
-
August, 2021
-
Aug 27, 2021
Date
Canceled
CRMLS: SR21124072
$1,925,000
Price
-
Jun 11, 2021
Date
Active
CRMLS: SR21124072
$1,925,000
Price
-
Listing provided courtesy of CRMLS
-
June, 2021
-
Jun 24, 2021
Date
Canceled
CRMLS: SR21124079
$8,000
Price
-
Jun 21, 2021
Date
Price Change
CRMLS: SR21124079
$8,000
Price
-
Jun 16, 2021
Date
Price Change
CRMLS: SR21124079
$8,500
Price
-
Jun 11, 2021
Date
Active
CRMLS: SR21124079
$10,000
Price
-
Listing provided courtesy of CRMLS
-
February, 2010
-
Feb 25, 2010
Date
Sold (Public Records)
Public Records
$753,000
Price
-
March, 2005
-
Mar 17, 2005
Date
Sold (Public Records)
Public Records
$575,000
Price
Show More
Tax History for 514 S Beachwood Dr
Assessed Value (2020):
$938,310
| Year | Land Value | Improved Value | Assessed Value |
|---|---|---|---|
| 2020 | $617,289 | $321,021 | $938,310 |
Home Value Compared to the Market
This property vs the competition
About 514 S Beachwood Dr
Detailed summary of property
Public Facts for 514 S Beachwood Dr
Public county record property details
- Beds
- 3
- Baths
- 2
- Year built
- 1926
- Sq. Ft.
- 1,804
- Lot Size
- 7,099
- Stories
- --
- Type
- Single Family Residential
- Pool
- Yes
- Spa
- No
- County
- Los Angeles
- Lot#
- 29
- APN
- 2443-008-026
The source for these homes facts are from public records.
91506 Real Estate Sale History (Last 30 days)
Last 30 days of sale history and trends
Median List Price
$1,279,000
Median List Price/Sq.Ft.
$772
Median Sold Price
$1,275,000
Median Sold Price/Sq.Ft.
$739
Total Inventory
22
Median Sale to List Price %
99.61%
Avg Days on Market
14
Loan Type
Conventional (29.41%), FHA (0%), VA (0%), Cash (17.65%), Other (41.18%)
Thinking of Selling?
Is this your property?
Thinking of Selling?
Call, Text or Message
Thinking of Selling?
Call, Text or Message
Homes for Sale Near 514 S Beachwood Dr
Nearby Homes for Sale
Homes for Lease Near 514 S Beachwood Dr
Nearby Homes for Lease
Recently Leased Homes Near 514 S Beachwood Dr
Related Resources to 514 S Beachwood Dr
New Listings in 91506
Popular Zip Codes
Popular Cities
- Anaheim Hills Homes for Sale
- Brea Homes for Sale
- Corona Homes for Sale
- Fullerton Homes for Sale
- Huntington Beach Homes for Sale
- Irvine Homes for Sale
- La Habra Homes for Sale
- Long Beach Homes for Sale
- Los Angeles Homes for Sale
- Ontario Homes for Sale
- Placentia Homes for Sale
- Riverside Homes for Sale
- San Bernardino Homes for Sale
- Whittier Homes for Sale
- Yorba Linda Homes for Sale
- More Cities
Other Burbank Resources
- Burbank Homes for Sale
- Burbank Townhomes for Sale
- Burbank Condos for Sale
- Burbank 1 Bedroom Homes for Sale
- Burbank 2 Bedroom Homes for Sale
- Burbank 3 Bedroom Homes for Sale
- Burbank 4 Bedroom Homes for Sale
- Burbank 5 Bedroom Homes for Sale
- Burbank Single Story Homes for Sale
- Burbank Homes for Sale with Pools
- Burbank Homes for Sale with 3 Car Garages
- Burbank New Homes for Sale
- Burbank Homes for Sale with Large Lots
- Burbank Cheapest Homes for Sale
- Burbank Luxury Homes for Sale
- Burbank Newest Listings for Sale
- Burbank Homes Pending Sale
- Burbank Recently Sold Homes
Based on information from California Regional Multiple Listing Service, Inc. as of 2019. This information is for your personal, non-commercial use and may not be used for any purpose other than to identify prospective properties you may be interested in purchasing. Display of MLS data is usually deemed reliable but is NOT guaranteed accurate by the MLS. Buyers are responsible for verifying the accuracy of all information and should investigate the data themselves or retain appropriate professionals. Information from sources other than the Listing Agent may have been included in the MLS data. Unless otherwise specified in writing, Broker/Agent has not and will not verify any information obtained from other sources. The Broker/Agent providing the information contained herein may or may not have been the Listing and/or Selling Agent.
