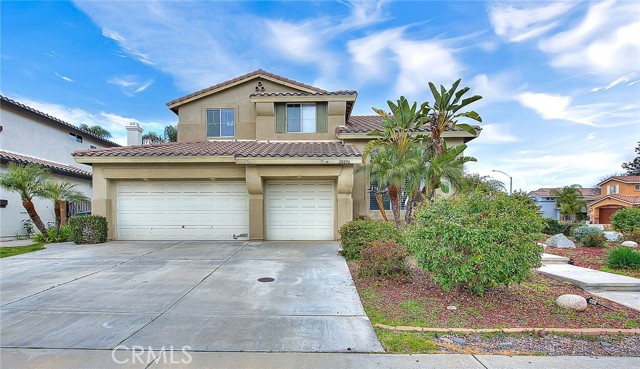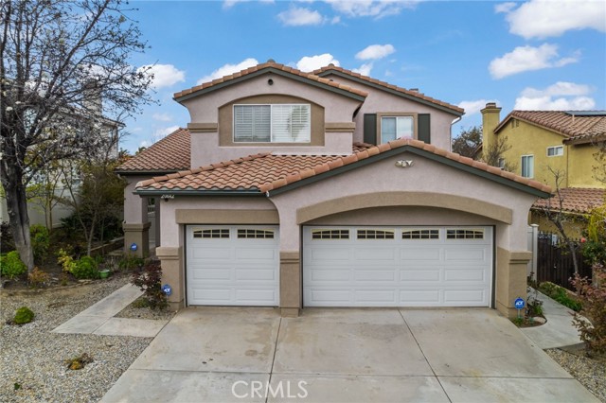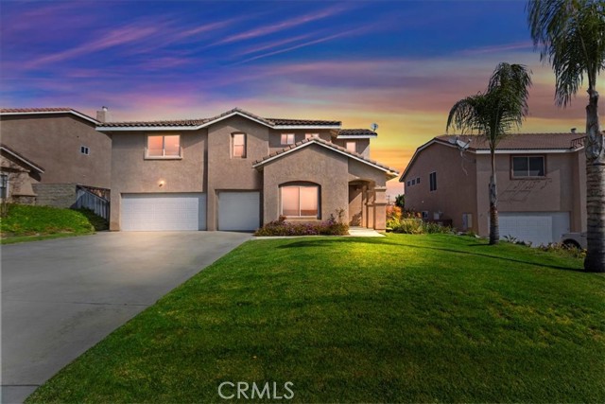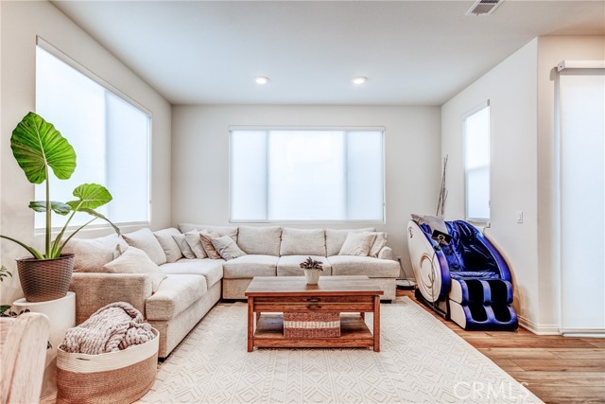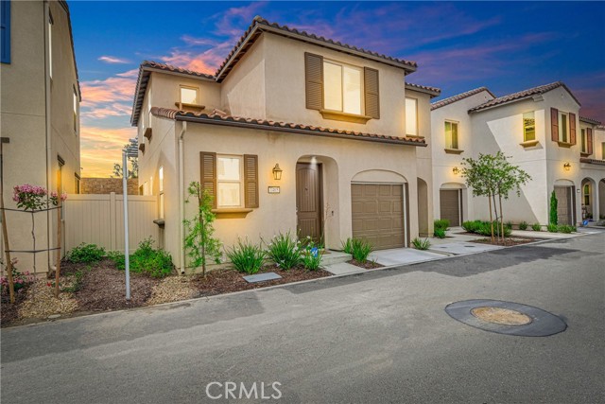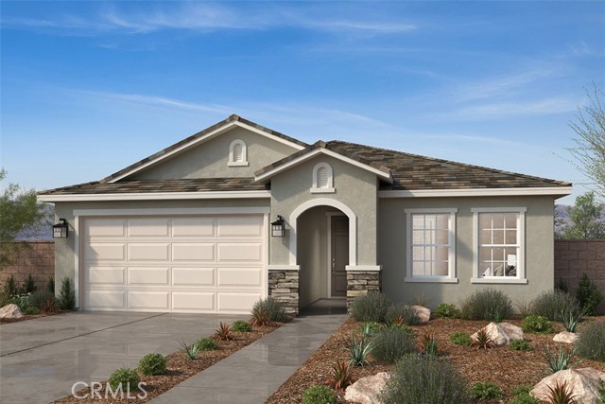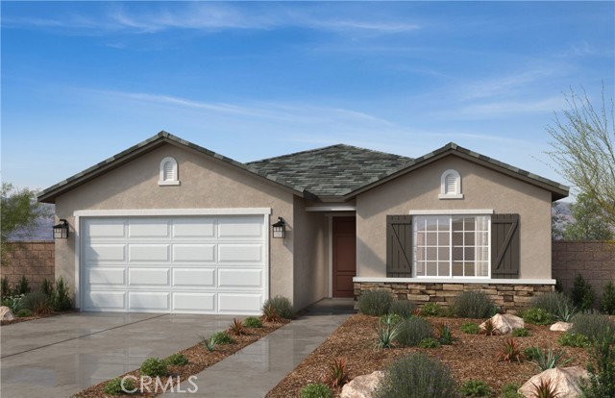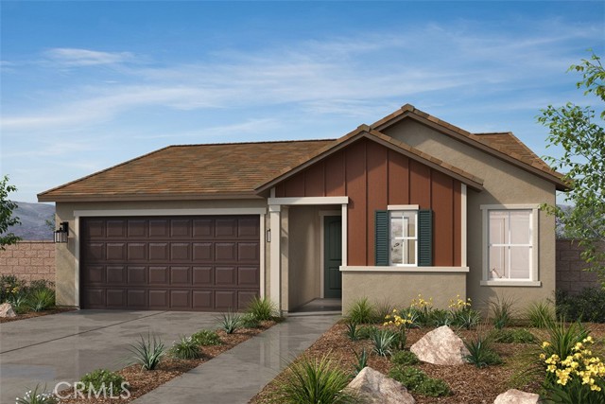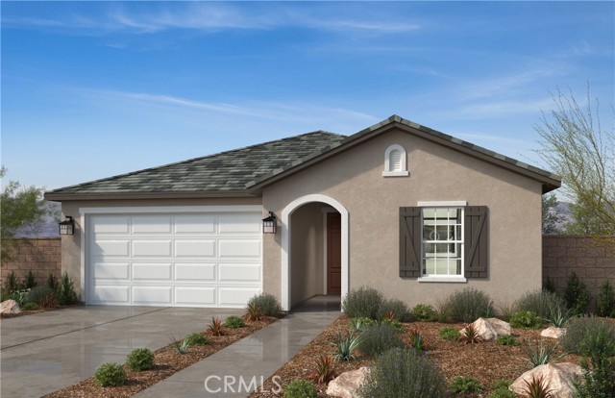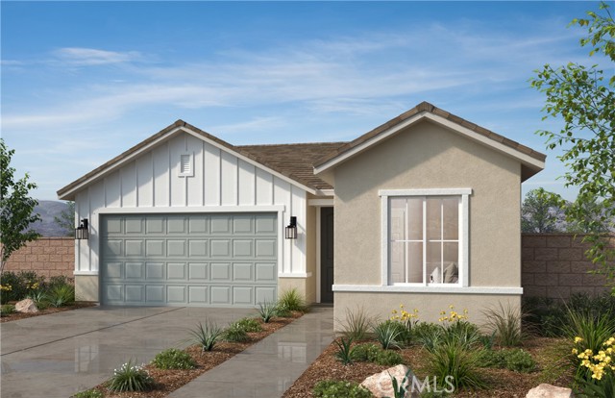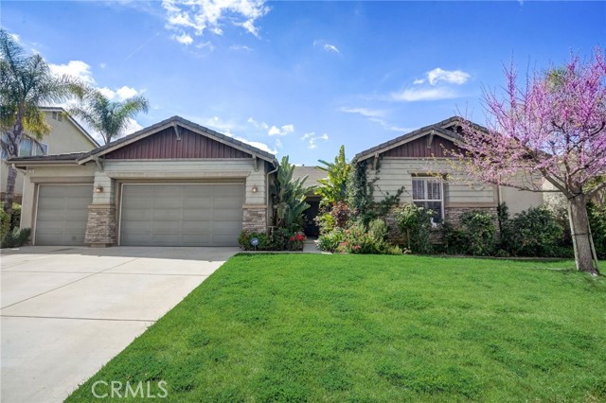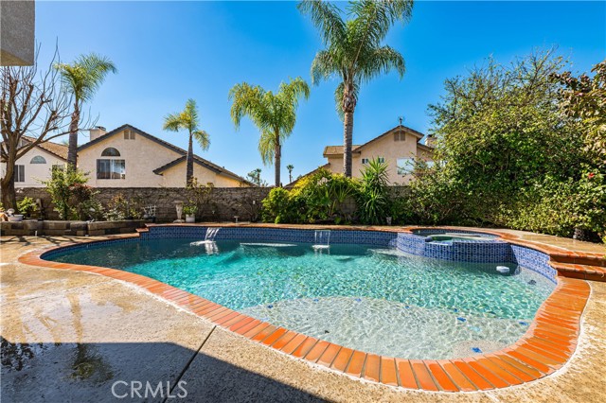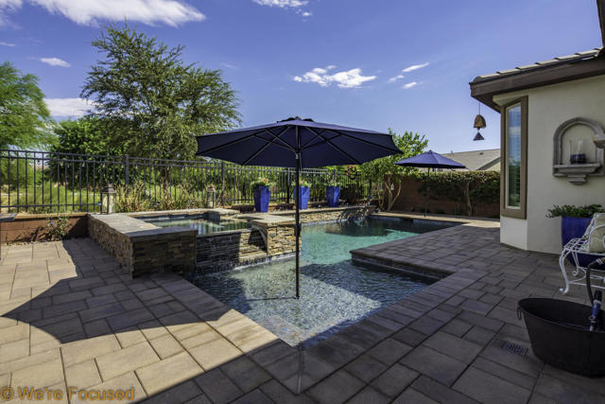
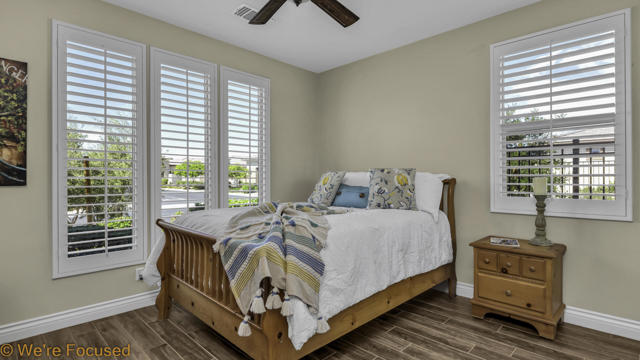
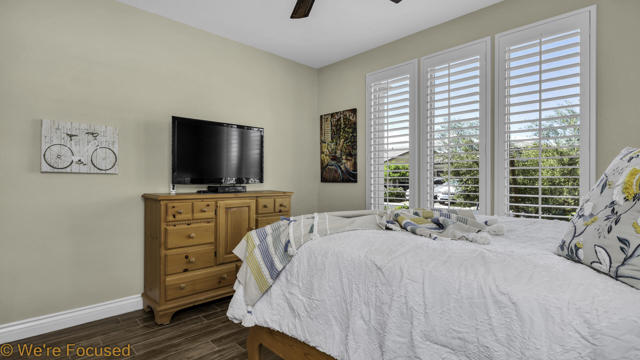
View Photos
51410 N Two Palms Way Indio, CA 92201
$759,500
Sold Price as of 12/07/2022
- 2 Beds
- 1 Baths
- 1,940 Sq.Ft.
Sold
Property Overview: 51410 N Two Palms Way Indio, CA has 2 bedrooms, 1 bathrooms, 1,940 living square feet and 5,662 square feet lot size. Call an Ardent Real Estate Group agent with any questions you may have.
Listed by Drew Randolph | BRE #02090274 | Keller Williams Realty
Last checked: 16 minutes ago |
Last updated: December 7th, 2022 |
Source CRMLS |
DOM: 53
Home details
- Lot Sq. Ft
- 5,662
- HOA Dues
- $185/mo
- Year built
- 2017
- Garage
- 2 Car
- Property Type:
- Single Family Home
- Status
- Sold
- MLS#
- 219085444DA
- City
- Indio
- County
- Riverside
- Time on Site
- 567 days
Show More
Property Details for 51410 N Two Palms Way
Local Indio Agent
Loading...
Sale History for 51410 N Two Palms Way
Last sold for $759,500 on December 7th, 2022
-
December, 2022
-
Dec 7, 2022
Date
Sold
CRMLS: 219085444DA
$759,500
Price
-
Oct 6, 2022
Date
Active
CRMLS: 219085444DA
$799,999
Price
-
September, 2022
-
Sep 18, 2022
Date
Expired
CRMLS: 219082767DA
$839,000
Price
-
Aug 4, 2022
Date
Active
CRMLS: 219082767DA
$849,000
Price
-
Listing provided courtesy of CRMLS
-
August, 2022
-
Aug 4, 2022
Date
Canceled
CRMLS: 219080602DA
$849,000
Price
-
Jun 17, 2022
Date
Active
CRMLS: 219080602DA
$849,000
Price
-
Listing provided courtesy of CRMLS
-
September, 2017
-
Sep 25, 2017
Date
Sold (Public Records)
Public Records
$499,000
Price
Show More
Tax History for 51410 N Two Palms Way
Assessed Value (2020):
$627,005
| Year | Land Value | Improved Value | Assessed Value |
|---|---|---|---|
| 2020 | $129,699 | $497,306 | $627,005 |
Home Value Compared to the Market
This property vs the competition
About 51410 N Two Palms Way
Detailed summary of property
Public Facts for 51410 N Two Palms Way
Public county record property details
- Beds
- 2
- Baths
- 1
- Year built
- 2017
- Sq. Ft.
- 1,940
- Lot Size
- 5,662
- Stories
- 1
- Type
- Single Family Residential
- Pool
- Yes
- Spa
- No
- County
- Riverside
- Lot#
- --
- APN
- 779-180-009
The source for these homes facts are from public records.
92201 Real Estate Sale History (Last 30 days)
Last 30 days of sale history and trends
Median List Price
$579,968
Median List Price/Sq.Ft.
$322
Median Sold Price
$507,000
Median Sold Price/Sq.Ft.
$317
Total Inventory
282
Median Sale to List Price %
96.57%
Avg Days on Market
66
Loan Type
Conventional (40.38%), FHA (1.92%), VA (0%), Cash (38.46%), Other (7.69%)
Thinking of Selling?
Is this your property?
Thinking of Selling?
Call, Text or Message
Thinking of Selling?
Call, Text or Message
Homes for Sale Near 51410 N Two Palms Way
Nearby Homes for Sale
Recently Sold Homes Near 51410 N Two Palms Way
Related Resources to 51410 N Two Palms Way
New Listings in 92201
Popular Zip Codes
Popular Cities
- Anaheim Hills Homes for Sale
- Brea Homes for Sale
- Corona Homes for Sale
- Fullerton Homes for Sale
- Huntington Beach Homes for Sale
- Irvine Homes for Sale
- La Habra Homes for Sale
- Long Beach Homes for Sale
- Los Angeles Homes for Sale
- Ontario Homes for Sale
- Placentia Homes for Sale
- Riverside Homes for Sale
- San Bernardino Homes for Sale
- Whittier Homes for Sale
- Yorba Linda Homes for Sale
- More Cities
Other Indio Resources
- Indio Homes for Sale
- Indio Condos for Sale
- Indio 1 Bedroom Homes for Sale
- Indio 2 Bedroom Homes for Sale
- Indio 3 Bedroom Homes for Sale
- Indio 4 Bedroom Homes for Sale
- Indio 5 Bedroom Homes for Sale
- Indio Single Story Homes for Sale
- Indio Homes for Sale with Pools
- Indio Homes for Sale with 3 Car Garages
- Indio New Homes for Sale
- Indio Homes for Sale with Large Lots
- Indio Cheapest Homes for Sale
- Indio Luxury Homes for Sale
- Indio Newest Listings for Sale
- Indio Homes Pending Sale
- Indio Recently Sold Homes
Based on information from California Regional Multiple Listing Service, Inc. as of 2019. This information is for your personal, non-commercial use and may not be used for any purpose other than to identify prospective properties you may be interested in purchasing. Display of MLS data is usually deemed reliable but is NOT guaranteed accurate by the MLS. Buyers are responsible for verifying the accuracy of all information and should investigate the data themselves or retain appropriate professionals. Information from sources other than the Listing Agent may have been included in the MLS data. Unless otherwise specified in writing, Broker/Agent has not and will not verify any information obtained from other sources. The Broker/Agent providing the information contained herein may or may not have been the Listing and/or Selling Agent.
