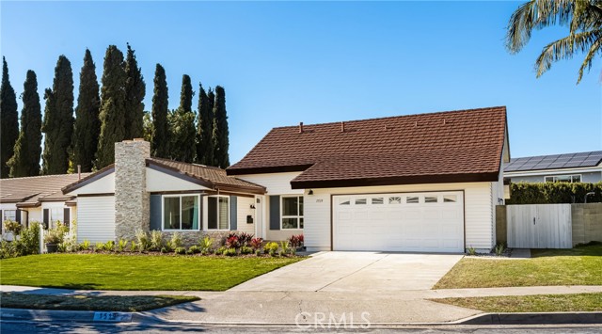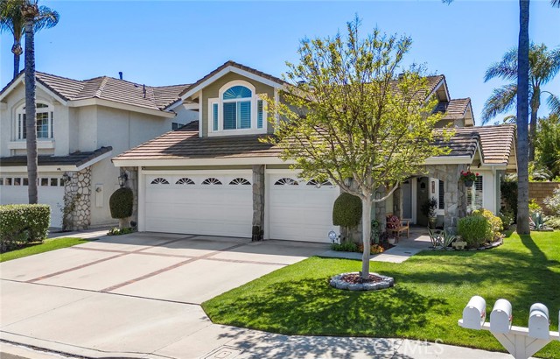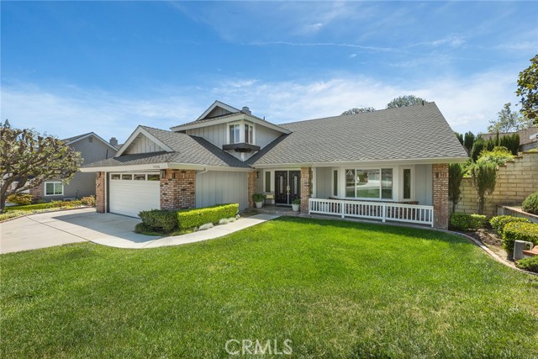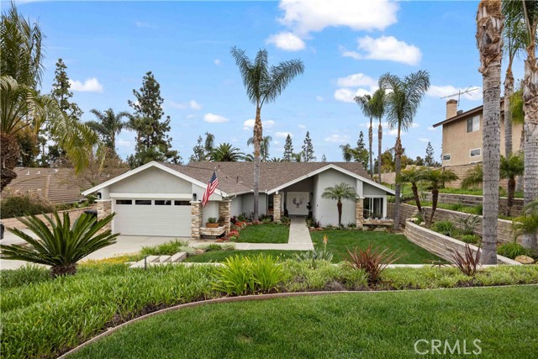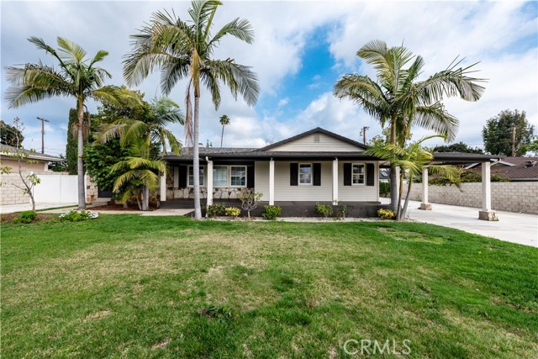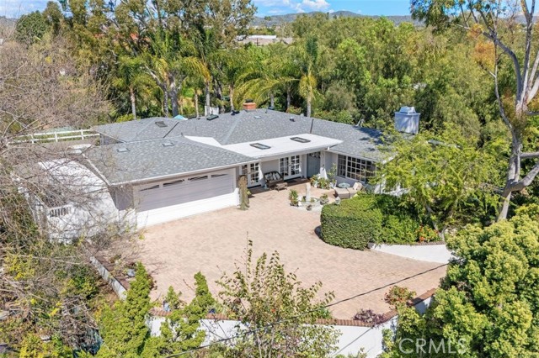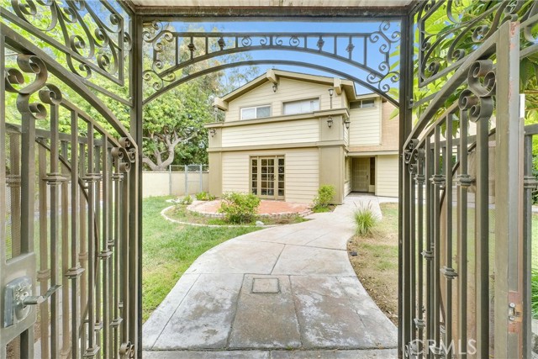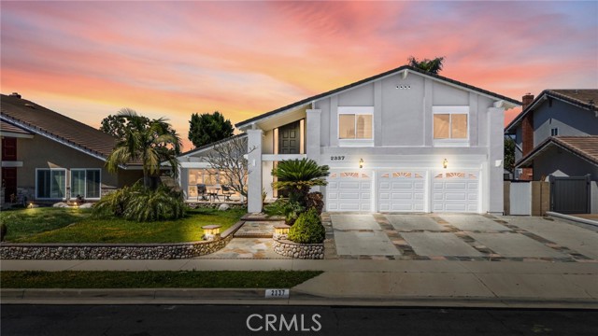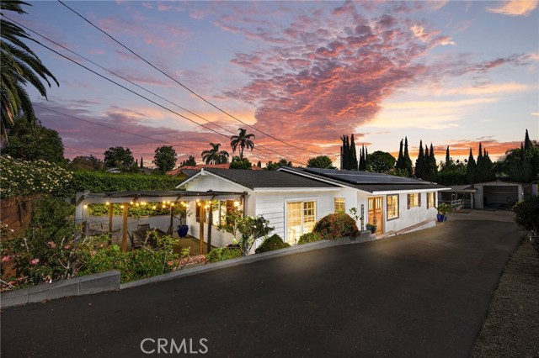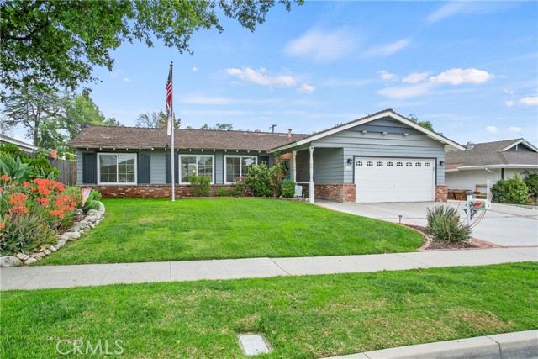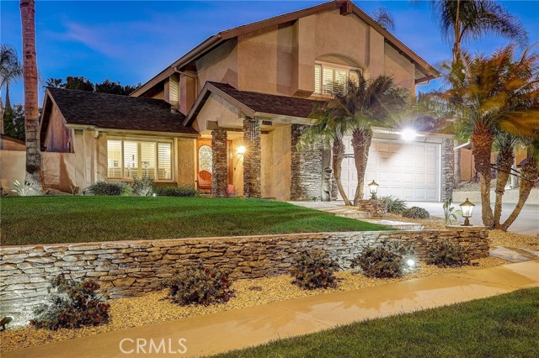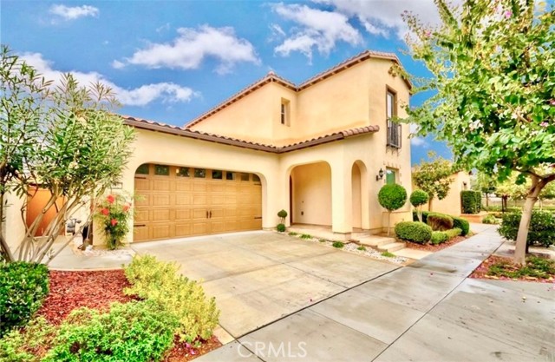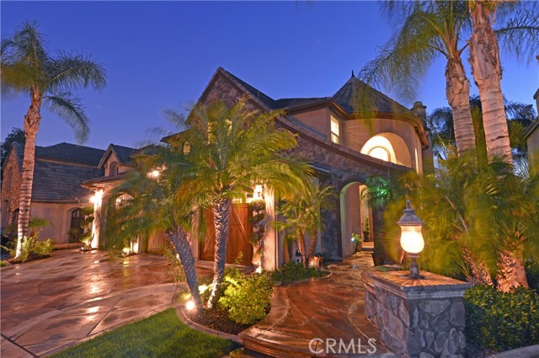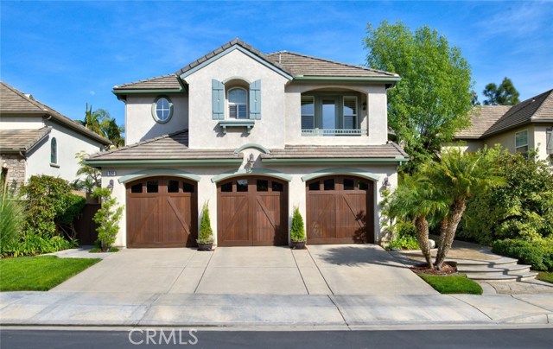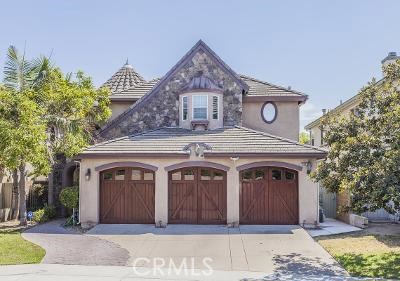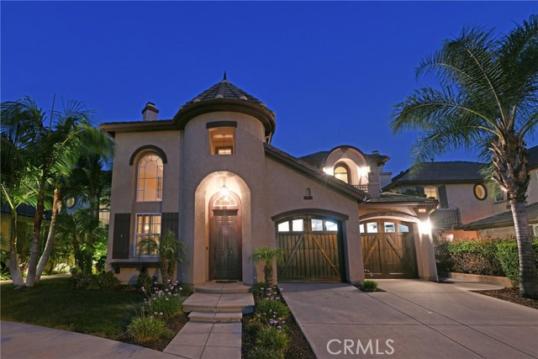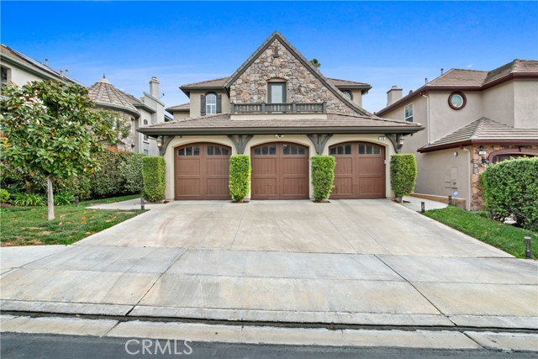
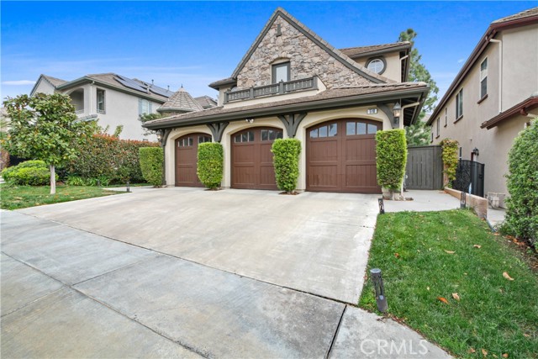
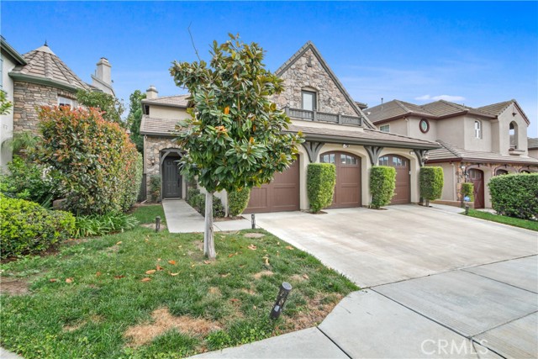
View Photos
518 Dickinson Circle Placentia, CA 92870
$1,500,000
Sold Price as of 12/21/2023
- 4 Beds
- 4 Baths
- 2,934 Sq.Ft.
Sold
Property Overview: 518 Dickinson Circle Placentia, CA has 4 bedrooms, 4 bathrooms, 2,934 living square feet and 6,017 square feet lot size. Call an Ardent Real Estate Group agent with any questions you may have.
Listed by Sean Najera | BRE #01909565 | The Network Agency
Last checked: 16 minutes ago |
Last updated: December 22nd, 2023 |
Source CRMLS |
DOM: 3
Home details
- Lot Sq. Ft
- 6,017
- HOA Dues
- $90/mo
- Year built
- 2003
- Garage
- 3 Car
- Property Type:
- Single Family Home
- Status
- Sold
- MLS#
- OC23218858
- City
- Placentia
- County
- Orange
- Time on Site
- 147 days
Show More
Property Details for 518 Dickinson Circle
Local Placentia Agent
Loading...
Sale History for 518 Dickinson Circle
Last sold for $1,500,000 on December 21st, 2023
-
December, 2023
-
Dec 21, 2023
Date
Sold
CRMLS: OC23218858
$1,500,000
Price
-
Nov 30, 2023
Date
Active
CRMLS: OC23218858
$1,399,000
Price
-
January, 2023
-
Jan 5, 2023
Date
Sold
CRMLS: PW22155452
$1,240,000
Price
-
Jul 22, 2022
Date
Active
CRMLS: PW22155452
$1,450,000
Price
-
Listing provided courtesy of CRMLS
-
August, 2017
-
Aug 1, 2017
Date
Sold
CRMLS: PW17116607
$887,000
Price
-
Jun 1, 2017
Date
Pending
CRMLS: PW17116607
$887,000
Price
-
May 25, 2017
Date
Active
CRMLS: PW17116607
$887,000
Price
-
Listing provided courtesy of CRMLS
-
July, 2017
-
Jul 31, 2017
Date
Sold (Public Records)
Public Records
$887,000
Price
-
January, 2003
-
Jan 31, 2003
Date
Sold (Public Records)
Public Records
$476,000
Price
Show More
Tax History for 518 Dickinson Circle
Assessed Value (2020):
$922,834
| Year | Land Value | Improved Value | Assessed Value |
|---|---|---|---|
| 2020 | $504,059 | $418,775 | $922,834 |
Home Value Compared to the Market
This property vs the competition
About 518 Dickinson Circle
Detailed summary of property
Public Facts for 518 Dickinson Circle
Public county record property details
- Beds
- 3
- Baths
- 4
- Year built
- 2002
- Sq. Ft.
- 2,934
- Lot Size
- 6,017
- Stories
- --
- Type
- Single Family Residential
- Pool
- No
- Spa
- No
- County
- Orange
- Lot#
- 15
- APN
- 340-711-15
The source for these homes facts are from public records.
92870 Real Estate Sale History (Last 30 days)
Last 30 days of sale history and trends
Median List Price
$949,000
Median List Price/Sq.Ft.
$567
Median Sold Price
$1,003,800
Median Sold Price/Sq.Ft.
$555
Total Inventory
69
Median Sale to List Price %
108.52%
Avg Days on Market
12
Loan Type
Conventional (42.42%), FHA (9.09%), VA (0%), Cash (36.36%), Other (12.12%)
Thinking of Selling?
Is this your property?
Thinking of Selling?
Call, Text or Message
Thinking of Selling?
Call, Text or Message
Homes for Sale Near 518 Dickinson Circle
Nearby Homes for Sale
Recently Sold Homes Near 518 Dickinson Circle
Related Resources to 518 Dickinson Circle
New Listings in 92870
Popular Zip Codes
Popular Cities
- Anaheim Hills Homes for Sale
- Brea Homes for Sale
- Corona Homes for Sale
- Fullerton Homes for Sale
- Huntington Beach Homes for Sale
- Irvine Homes for Sale
- La Habra Homes for Sale
- Long Beach Homes for Sale
- Los Angeles Homes for Sale
- Ontario Homes for Sale
- Riverside Homes for Sale
- San Bernardino Homes for Sale
- Whittier Homes for Sale
- Yorba Linda Homes for Sale
- More Cities
Other Placentia Resources
- Placentia Homes for Sale
- Placentia Townhomes for Sale
- Placentia Condos for Sale
- Placentia 1 Bedroom Homes for Sale
- Placentia 2 Bedroom Homes for Sale
- Placentia 3 Bedroom Homes for Sale
- Placentia 4 Bedroom Homes for Sale
- Placentia 5 Bedroom Homes for Sale
- Placentia Single Story Homes for Sale
- Placentia Homes for Sale with Pools
- Placentia Homes for Sale with 3 Car Garages
- Placentia New Homes for Sale
- Placentia Homes for Sale with Large Lots
- Placentia Cheapest Homes for Sale
- Placentia Luxury Homes for Sale
- Placentia Newest Listings for Sale
- Placentia Homes Pending Sale
- Placentia Recently Sold Homes
Based on information from California Regional Multiple Listing Service, Inc. as of 2019. This information is for your personal, non-commercial use and may not be used for any purpose other than to identify prospective properties you may be interested in purchasing. Display of MLS data is usually deemed reliable but is NOT guaranteed accurate by the MLS. Buyers are responsible for verifying the accuracy of all information and should investigate the data themselves or retain appropriate professionals. Information from sources other than the Listing Agent may have been included in the MLS data. Unless otherwise specified in writing, Broker/Agent has not and will not verify any information obtained from other sources. The Broker/Agent providing the information contained herein may or may not have been the Listing and/or Selling Agent.
