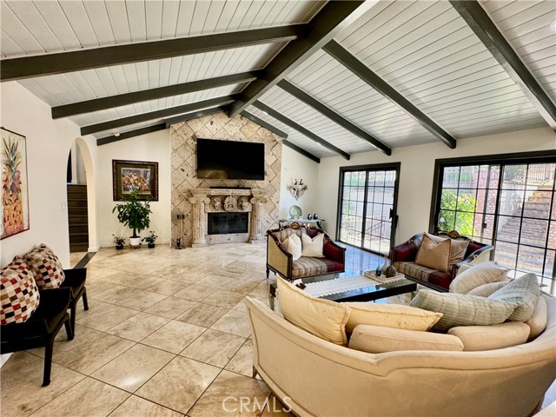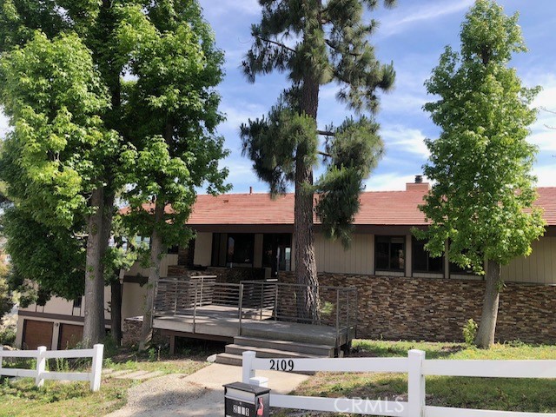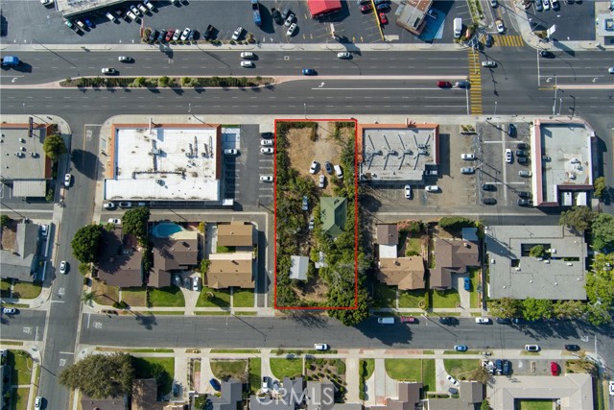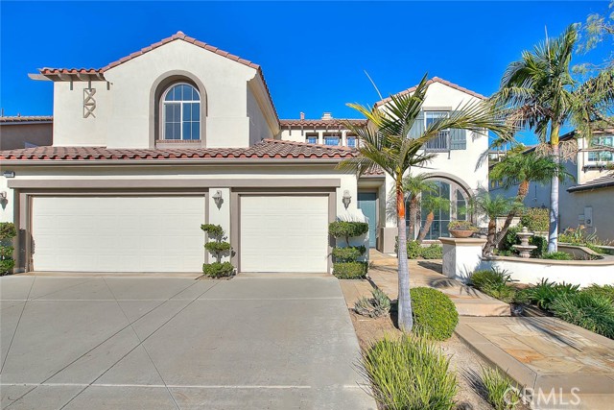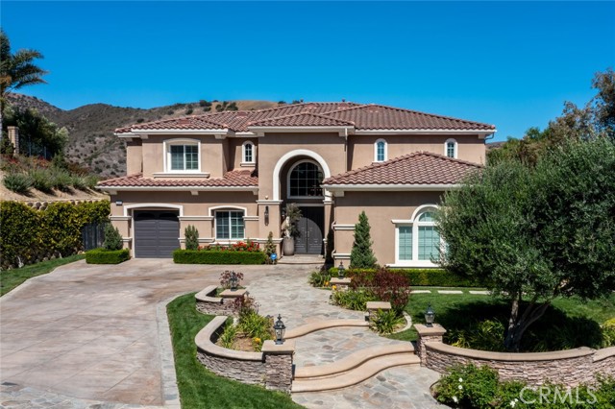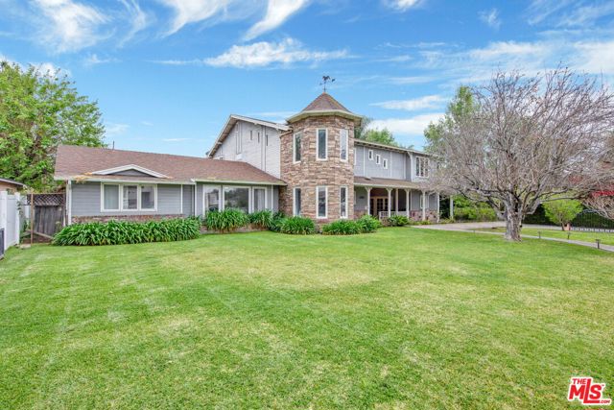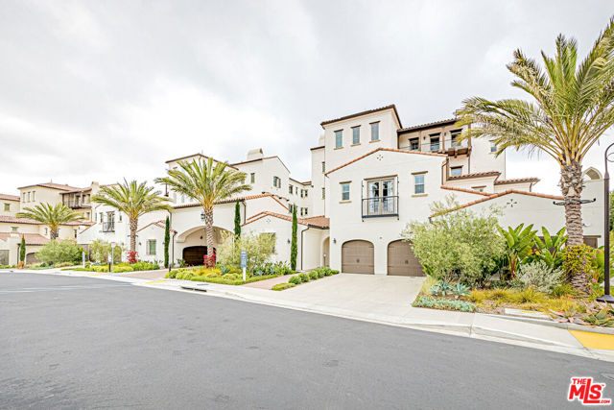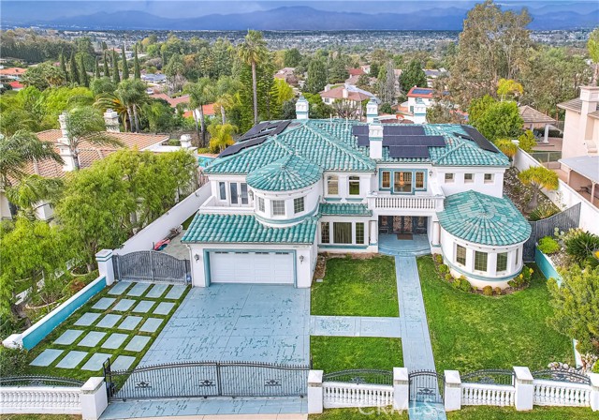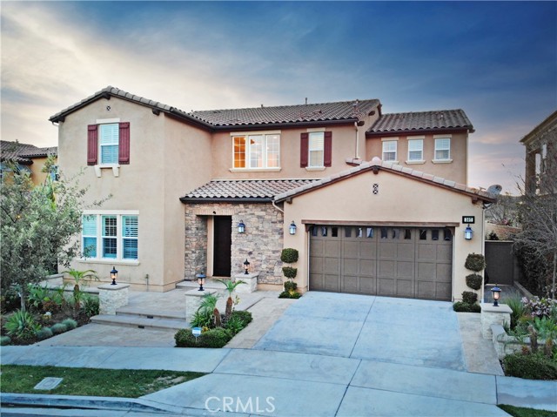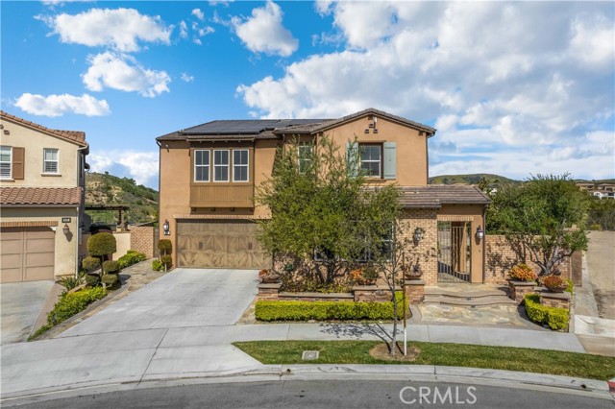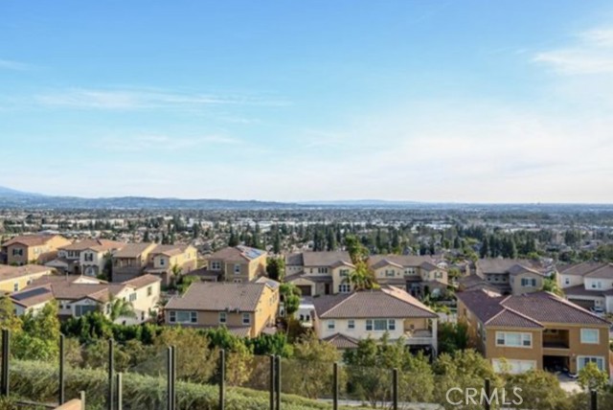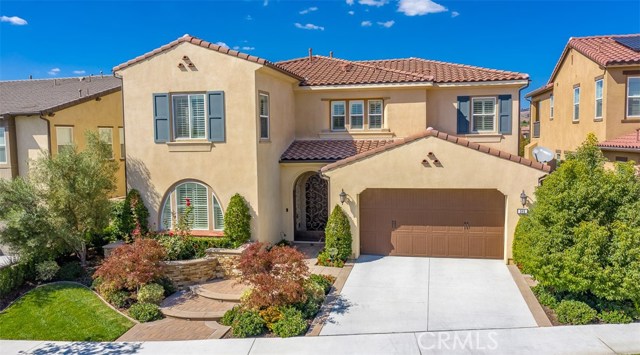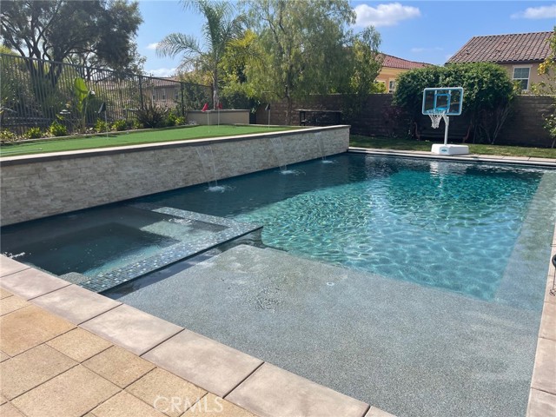
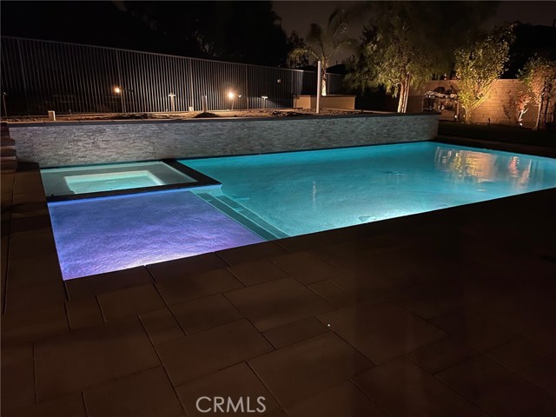
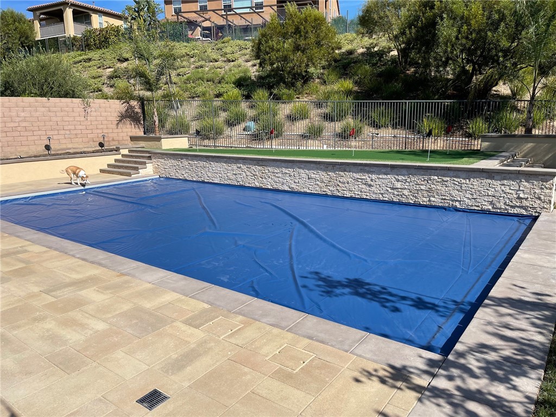
View Photos
520 N Cable Canyon Pl Brea, CA 92821
$2,800,000
- 4 Beds
- 4.5 Baths
- 3,990 Sq.Ft.
Coming Soon
Property Overview: 520 N Cable Canyon Pl Brea, CA has 4 bedrooms, 4.5 bathrooms, 3,990 living square feet and 9,119 square feet lot size. Call an Ardent Real Estate Group agent to verify current availability of this home or with any questions you may have.
Listed by Bridget Somerville | BRE #02105630 | First Team Real Estate
Last checked: 8 minutes ago |
Last updated: June 30th, 2024 |
Source CRMLS |
DOM: 0
Get a $8,400 Cash Reward
New
Buy this home with Ardent Real Estate Group and get $8,400 back.
Call/Text (714) 706-1823
Home details
- Lot Sq. Ft
- 9,119
- HOA Dues
- $304/mo
- Year built
- 2014
- Garage
- 3 Car
- Property Type:
- Single Family Home
- Status
- Coming Soon
- MLS#
- PW24133514
- City
- Brea
- County
- Orange
- Time on Site
- 3 days
Show More
Open Houses for 520 N Cable Canyon Pl
No upcoming open houses
Schedule Tour
Loading...
Property Details for 520 N Cable Canyon Pl
Local Brea Agent
Loading...
Sale History for 520 N Cable Canyon Pl
Last sold for $1,258,000 on November 25th, 2014
-
November, 2014
-
Nov 25, 2014
Date
Sold (Public Records)
Public Records
$1,258,000
Price
Tax History for 520 N Cable Canyon Pl
Assessed Value (2020):
$1,382,463
| Year | Land Value | Improved Value | Assessed Value |
|---|---|---|---|
| 2020 | $608,106 | $774,357 | $1,382,463 |
Home Value Compared to the Market
This property vs the competition
About 520 N Cable Canyon Pl
Detailed summary of property
Public Facts for 520 N Cable Canyon Pl
Public county record property details
- Beds
- 4
- Baths
- 4
- Year built
- 2014
- Sq. Ft.
- 3,990
- Lot Size
- 9,119
- Stories
- --
- Type
- Single Family Residential
- Pool
- No
- Spa
- No
- County
- Orange
- Lot#
- --
- APN
- 306-162-31
The source for these homes facts are from public records.
92821 Real Estate Sale History (Last 30 days)
Last 30 days of sale history and trends
Median List Price
$1,100,000
Median List Price/Sq.Ft.
$564
Median Sold Price
$1,092,000
Median Sold Price/Sq.Ft.
$568
Total Inventory
46
Median Sale to List Price %
99.27%
Avg Days on Market
17
Loan Type
Conventional (72.22%), FHA (5.56%), VA (0%), Cash (22.22%), Other (0%)
Tour This Home
Buy with Ardent Real Estate Group and save $8,400.
Contact Jon
Brea Agent
Call, Text or Message
Brea Agent
Call, Text or Message
Get a $8,400 Cash Reward
New
Buy this home with Ardent Real Estate Group and get $8,400 back.
Call/Text (714) 706-1823
Homes for Sale Near 520 N Cable Canyon Pl
Nearby Homes for Sale
Recently Sold Homes Near 520 N Cable Canyon Pl
Related Resources to 520 N Cable Canyon Pl
New Listings in 92821
Popular Zip Codes
Popular Cities
- Anaheim Hills Homes for Sale
- Corona Homes for Sale
- Fullerton Homes for Sale
- Huntington Beach Homes for Sale
- Irvine Homes for Sale
- La Habra Homes for Sale
- Long Beach Homes for Sale
- Los Angeles Homes for Sale
- Ontario Homes for Sale
- Placentia Homes for Sale
- Riverside Homes for Sale
- San Bernardino Homes for Sale
- Whittier Homes for Sale
- Yorba Linda Homes for Sale
- More Cities
Other Brea Resources
- Brea Homes for Sale
- Brea Townhomes for Sale
- Brea Condos for Sale
- Brea 2 Bedroom Homes for Sale
- Brea 3 Bedroom Homes for Sale
- Brea 4 Bedroom Homes for Sale
- Brea 5 Bedroom Homes for Sale
- Brea Single Story Homes for Sale
- Brea Homes for Sale with Pools
- Brea Homes for Sale with 3 Car Garages
- Brea New Homes for Sale
- Brea Homes for Sale with Large Lots
- Brea Cheapest Homes for Sale
- Brea Luxury Homes for Sale
- Brea Newest Listings for Sale
- Brea Homes Pending Sale
- Brea Recently Sold Homes
Based on information from California Regional Multiple Listing Service, Inc. as of 2019. This information is for your personal, non-commercial use and may not be used for any purpose other than to identify prospective properties you may be interested in purchasing. Display of MLS data is usually deemed reliable but is NOT guaranteed accurate by the MLS. Buyers are responsible for verifying the accuracy of all information and should investigate the data themselves or retain appropriate professionals. Information from sources other than the Listing Agent may have been included in the MLS data. Unless otherwise specified in writing, Broker/Agent has not and will not verify any information obtained from other sources. The Broker/Agent providing the information contained herein may or may not have been the Listing and/or Selling Agent.
