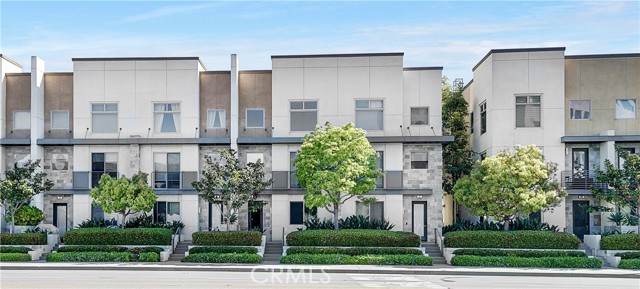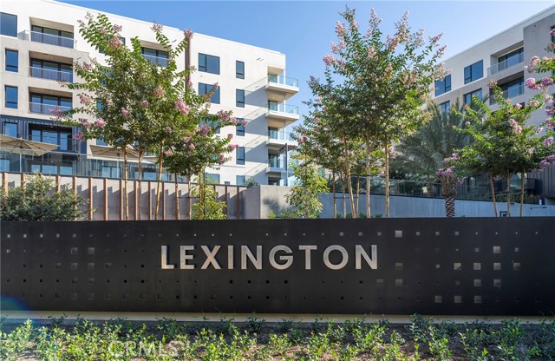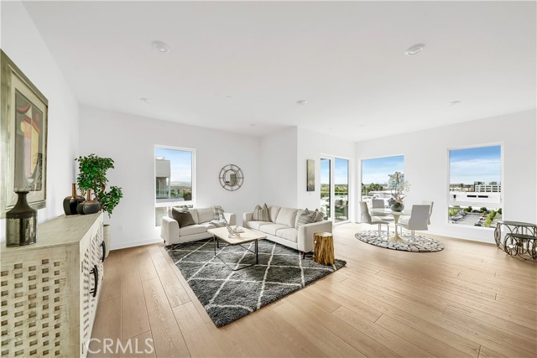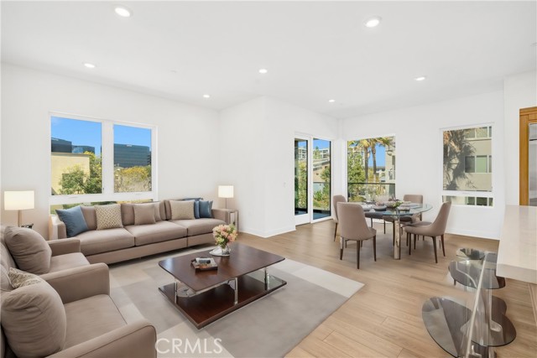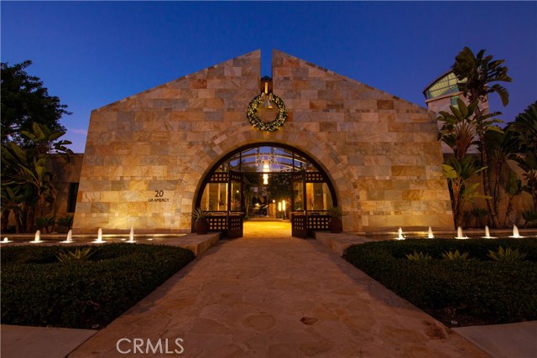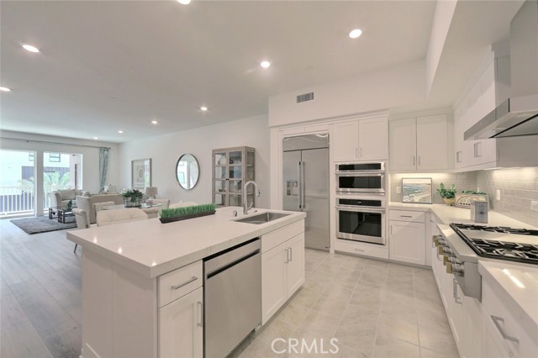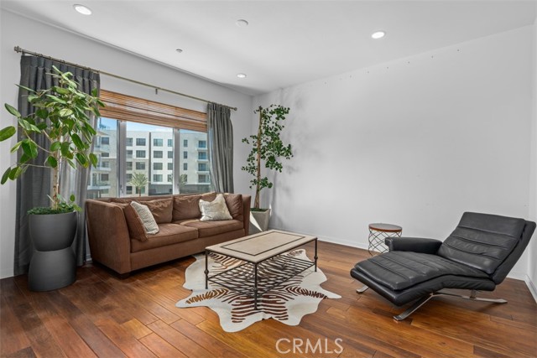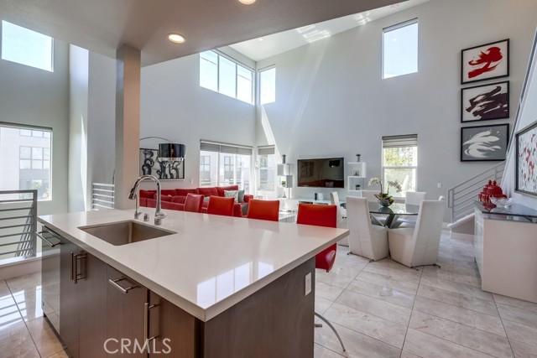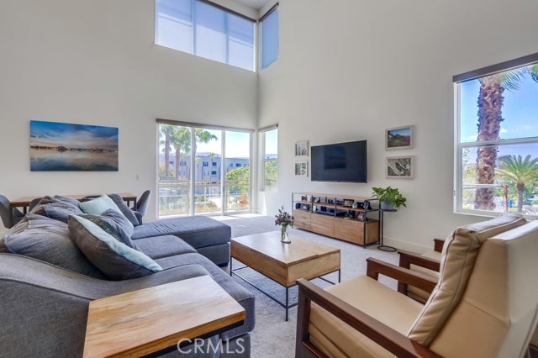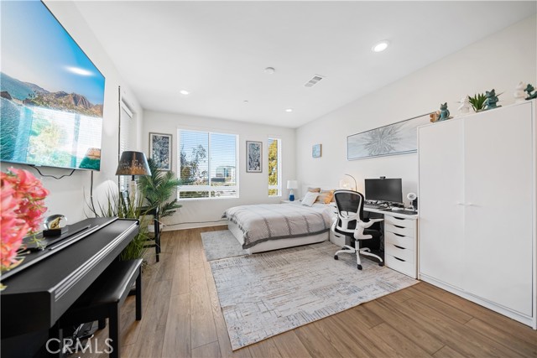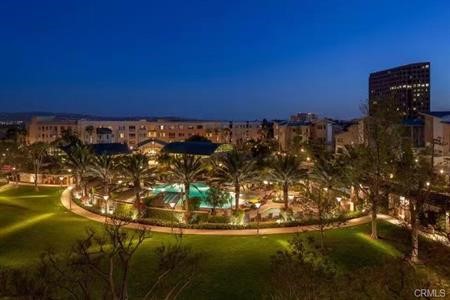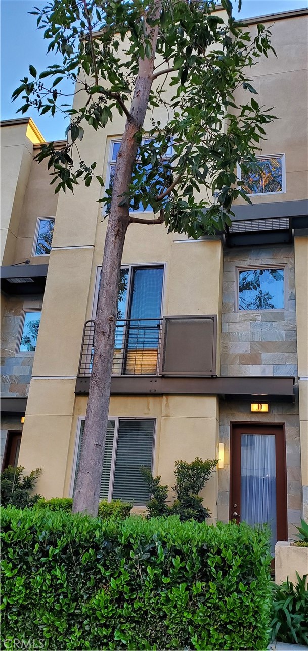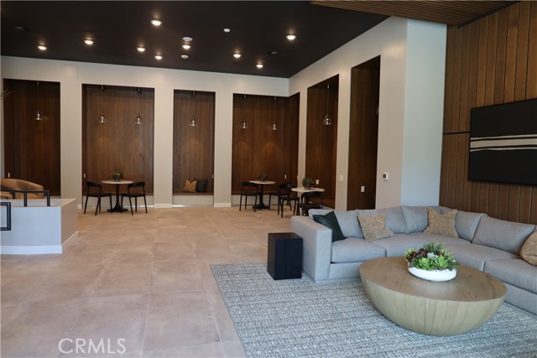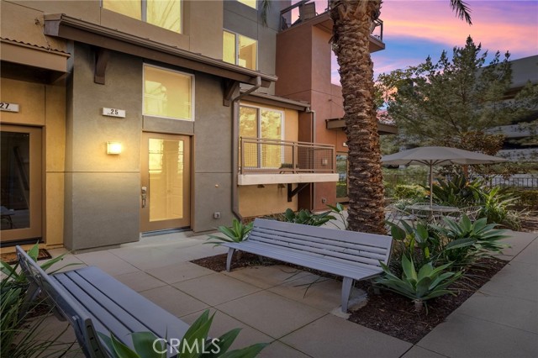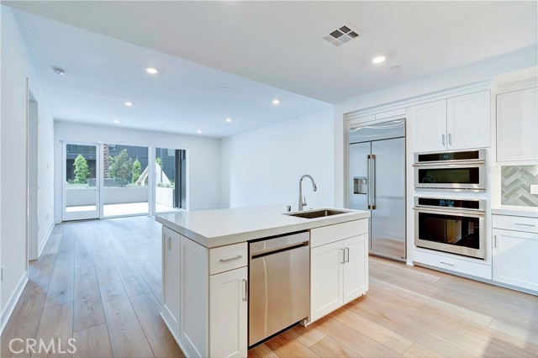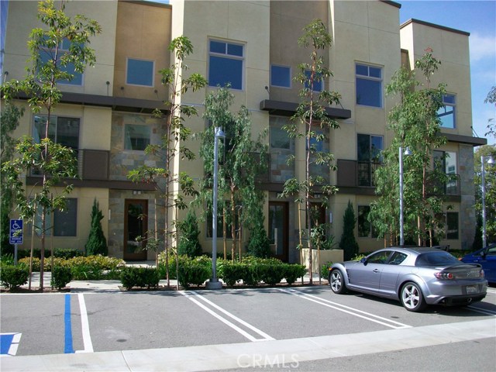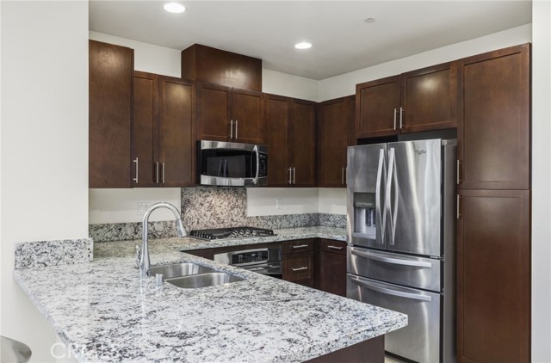
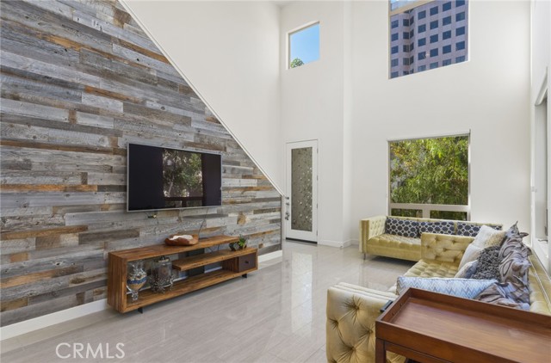
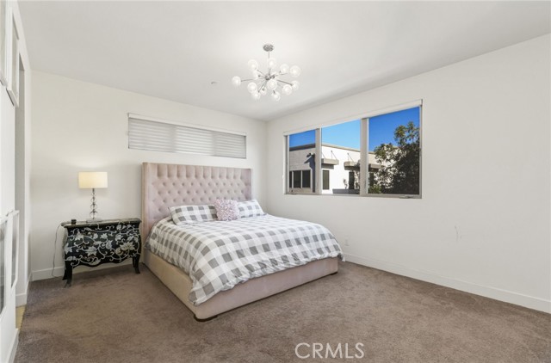
View Photos
53 Soho Irvine, CA 92612
$5,000
Leased Price as of 05/08/2024
- 3 Beds
- 3 Baths
- 1,733 Sq.Ft.
Leased
Property Overview: 53 Soho Irvine, CA has 3 bedrooms, 3 bathrooms, 1,733 living square feet and 1,733 square feet lot size. Call an Ardent Real Estate Group agent with any questions you may have.
Listed by Mauricio Sousse | BRE #01238377 | Aspero Realty, Inc
Last checked: 10 minutes ago |
Last updated: May 8th, 2024 |
Source CRMLS |
DOM: 56
Home details
- Lot Sq. Ft
- 1,733
- HOA Dues
- $0/mo
- Year built
- 2010
- Garage
- 2 Car
- Property Type:
- Townhouse
- Status
- Leased
- MLS#
- OC24048313
- City
- Irvine
- County
- Orange
- Time on Site
- 67 days
Show More
Virtual Tour
Use the following link to view this property's virtual tour:
Property Details for 53 Soho
Local Irvine Agent
Loading...
Sale History for 53 Soho
Last leased for $5,000 on May 8th, 2024
-
May, 2024
-
May 8, 2024
Date
Leased
CRMLS: OC24048313
$5,000
Price
-
Mar 11, 2024
Date
Active
CRMLS: OC24048313
$5,500
Price
-
July, 2022
-
Jul 11, 2022
Date
Leased
CRMLS: OC22127775
$4,700
Price
-
Jun 14, 2022
Date
Active
CRMLS: OC22127775
$5,000
Price
-
Listing provided courtesy of CRMLS
-
March, 2022
-
Mar 9, 2022
Date
Hold
CRMLS: OC22019458
$5,000
Price
-
Listing provided courtesy of CRMLS
-
February, 2021
-
Feb 13, 2021
Date
Leased
CRMLS: OC21015749
$3,700
Price
-
Feb 8, 2021
Date
Hold
CRMLS: OC21015749
$3,700
Price
-
Feb 2, 2021
Date
Active
CRMLS: OC21015749
$3,700
Price
-
Listing provided courtesy of CRMLS
-
July, 2013
-
Jul 19, 2013
Date
Sold (Public Records)
Public Records
$606,000
Price
Show More
Tax History for 53 Soho
Assessed Value (2020):
$679,248
| Year | Land Value | Improved Value | Assessed Value |
|---|---|---|---|
| 2020 | $413,683 | $265,565 | $679,248 |
Home Value Compared to the Market
This property vs the competition
About 53 Soho
Detailed summary of property
Public Facts for 53 Soho
Public county record property details
- Beds
- 3
- Baths
- 3
- Year built
- 2013
- Sq. Ft.
- 1,733
- Lot Size
- --
- Stories
- --
- Type
- Condominium Unit (Residential)
- Pool
- No
- Spa
- No
- County
- Orange
- Lot#
- --
- APN
- 930-242-62
The source for these homes facts are from public records.
92612 Real Estate Sale History (Last 30 days)
Last 30 days of sale history and trends
Median List Price
$1,199,000
Median List Price/Sq.Ft.
$808
Median Sold Price
$1,240,500
Median Sold Price/Sq.Ft.
$762
Total Inventory
70
Median Sale to List Price %
103.47%
Avg Days on Market
29
Loan Type
Conventional (22.22%), FHA (0%), VA (0%), Cash (51.85%), Other (25.93%)
Thinking of Selling?
Is this your property?
Thinking of Selling?
Call, Text or Message
Thinking of Selling?
Call, Text or Message
Homes for Sale Near 53 Soho
Nearby Homes for Sale
Homes for Lease Near 53 Soho
Nearby Homes for Lease
Recently Leased Homes Near 53 Soho
Related Resources to 53 Soho
New Listings in 92612
Popular Zip Codes
Popular Cities
- Anaheim Hills Homes for Sale
- Brea Homes for Sale
- Corona Homes for Sale
- Fullerton Homes for Sale
- Huntington Beach Homes for Sale
- La Habra Homes for Sale
- Long Beach Homes for Sale
- Los Angeles Homes for Sale
- Ontario Homes for Sale
- Placentia Homes for Sale
- Riverside Homes for Sale
- San Bernardino Homes for Sale
- Whittier Homes for Sale
- Yorba Linda Homes for Sale
- More Cities
Other Irvine Resources
- Irvine Homes for Sale
- Irvine Townhomes for Sale
- Irvine Condos for Sale
- Irvine 1 Bedroom Homes for Sale
- Irvine 2 Bedroom Homes for Sale
- Irvine 3 Bedroom Homes for Sale
- Irvine 4 Bedroom Homes for Sale
- Irvine 5 Bedroom Homes for Sale
- Irvine Single Story Homes for Sale
- Irvine Homes for Sale with Pools
- Irvine Homes for Sale with 3 Car Garages
- Irvine New Homes for Sale
- Irvine Homes for Sale with Large Lots
- Irvine Cheapest Homes for Sale
- Irvine Luxury Homes for Sale
- Irvine Newest Listings for Sale
- Irvine Homes Pending Sale
- Irvine Recently Sold Homes
Based on information from California Regional Multiple Listing Service, Inc. as of 2019. This information is for your personal, non-commercial use and may not be used for any purpose other than to identify prospective properties you may be interested in purchasing. Display of MLS data is usually deemed reliable but is NOT guaranteed accurate by the MLS. Buyers are responsible for verifying the accuracy of all information and should investigate the data themselves or retain appropriate professionals. Information from sources other than the Listing Agent may have been included in the MLS data. Unless otherwise specified in writing, Broker/Agent has not and will not verify any information obtained from other sources. The Broker/Agent providing the information contained herein may or may not have been the Listing and/or Selling Agent.
