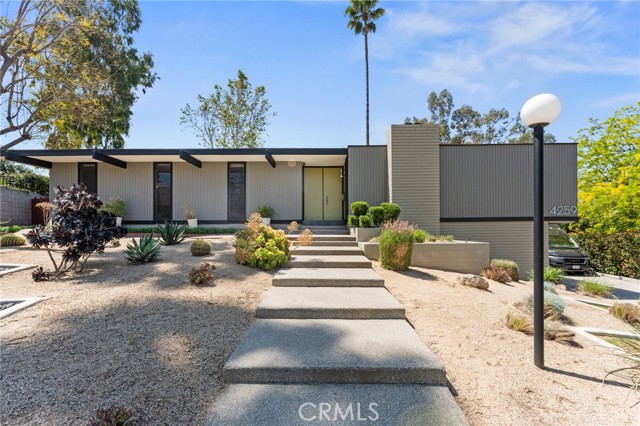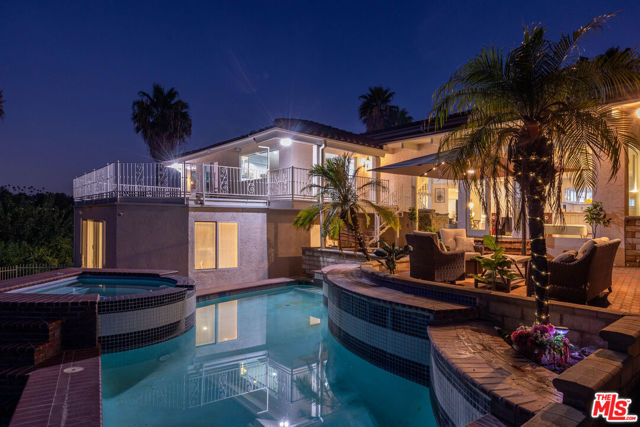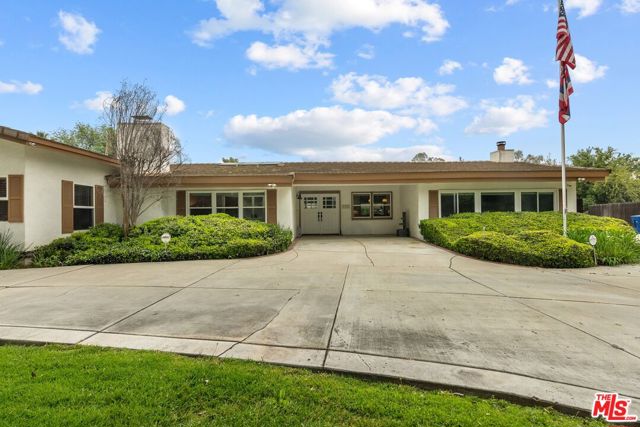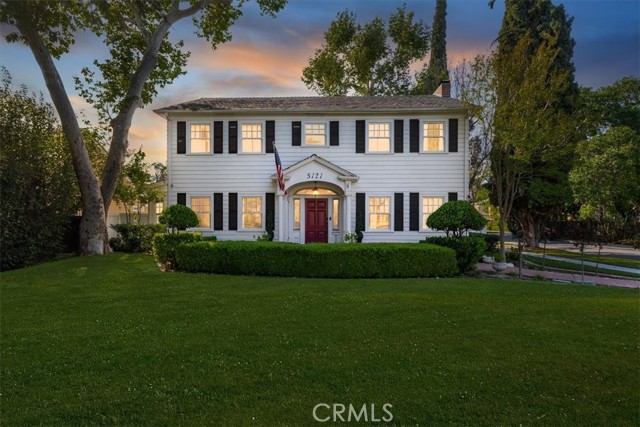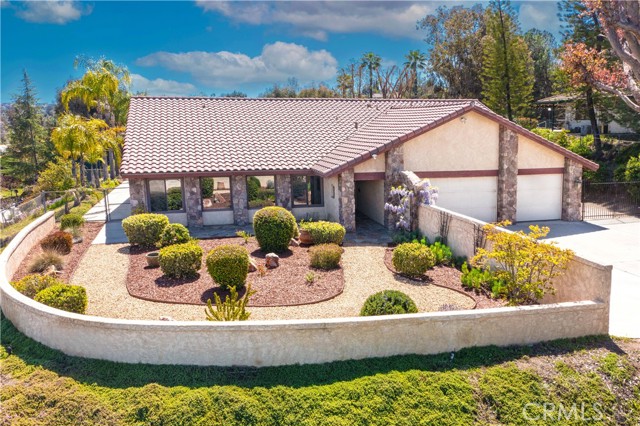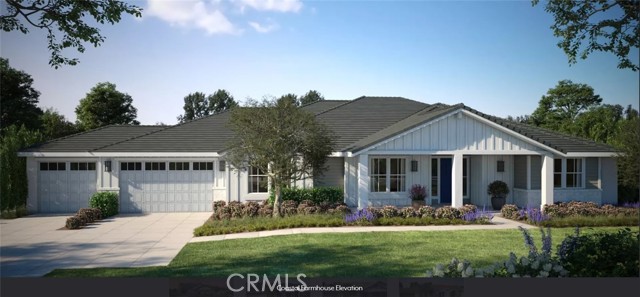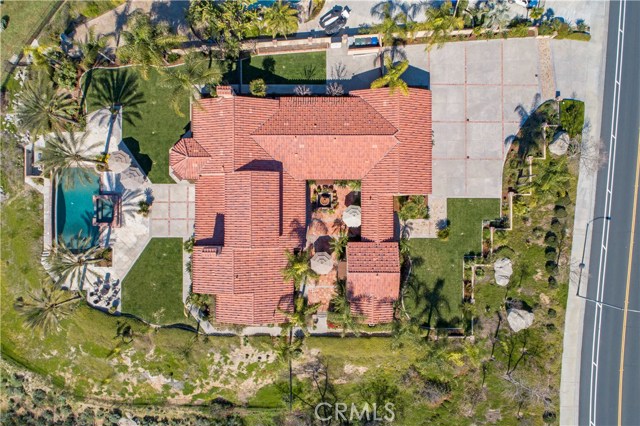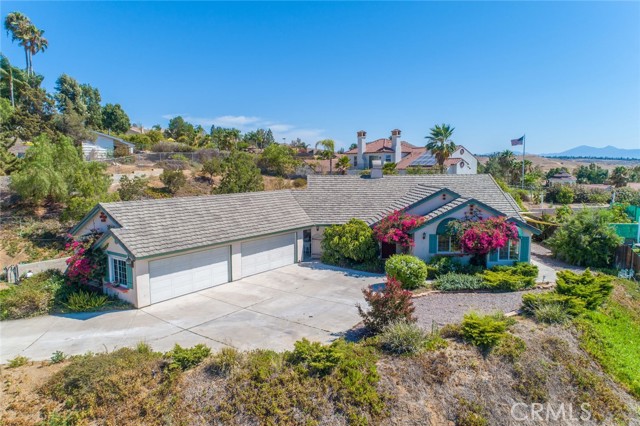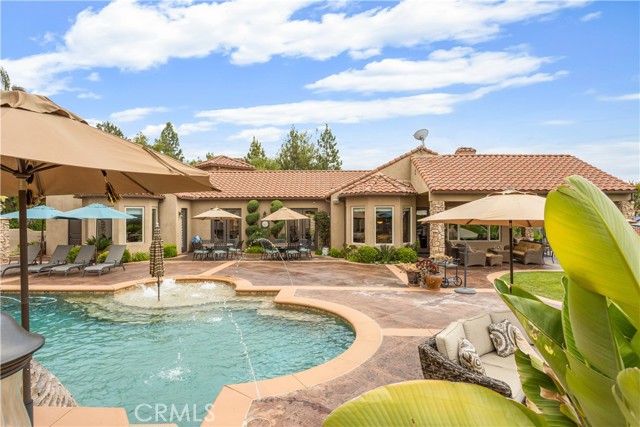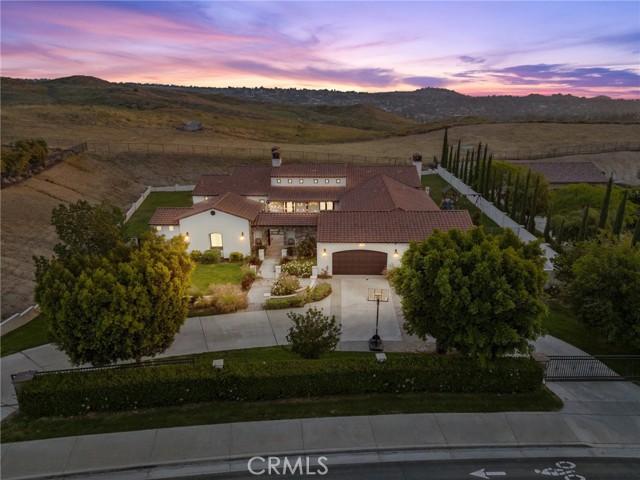
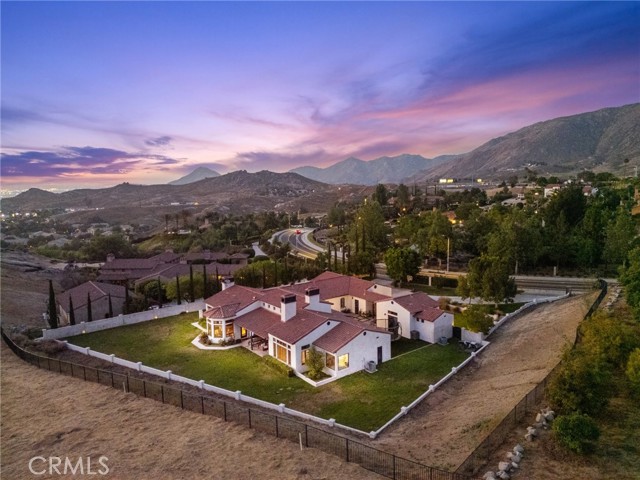
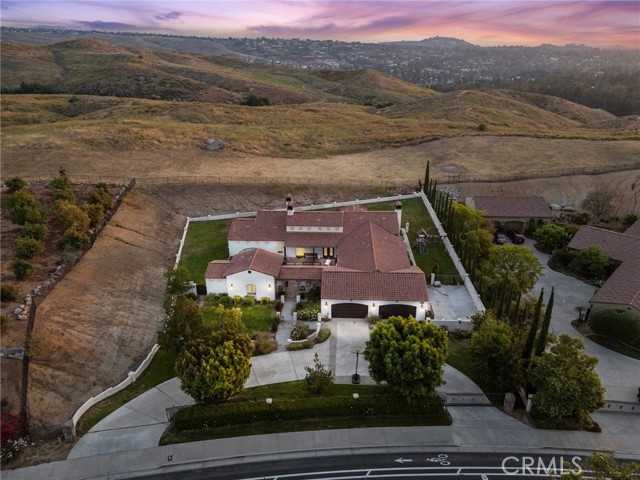
View Photos
5319 Lochmoor Dr Riverside, CA 92507
$1,498,999
- 4 Beds
- 4.5 Baths
- 4,120 Sq.Ft.
For Sale
Property Overview: 5319 Lochmoor Dr Riverside, CA has 4 bedrooms, 4.5 bathrooms, 4,120 living square feet and 38,332 square feet lot size. Call an Ardent Real Estate Group agent to verify current availability of this home or with any questions you may have.
Listed by Donald Mowery | BRE #01193547 | EXP REALTY OF CALIFORNIA INC
Last checked: 4 minutes ago |
Last updated: June 18th, 2024 |
Source CRMLS |
DOM: 8
Get a $4,497 Cash Reward
New
Buy this home with Ardent Real Estate Group and get $4,497 back.
Call/Text (714) 706-1823
Home details
- Lot Sq. Ft
- 38,332
- HOA Dues
- $0/mo
- Year built
- 2005
- Garage
- 4 Car
- Property Type:
- Single Family Home
- Status
- Active
- MLS#
- CV24119399
- City
- Riverside
- County
- Riverside
- Time on Site
- 8 days
Show More
Open Houses for 5319 Lochmoor Dr
No upcoming open houses
Schedule Tour
Loading...
Virtual Tour
Use the following link to view this property's virtual tour:
Property Details for 5319 Lochmoor Dr
Local Riverside Agent
Loading...
Sale History for 5319 Lochmoor Dr
Last sold for $945,000 on January 19th, 2018
-
June, 2024
-
Jun 14, 2024
Date
Active
CRMLS: CV24119399
$1,498,999
Price
-
January, 2018
-
Jan 22, 2018
Date
Sold
CRMLS: SW17231346
$945,000
Price
-
Dec 1, 2017
Date
Pending
CRMLS: SW17231346
$959,000
Price
-
Nov 8, 2017
Date
Price Change
CRMLS: SW17231346
$959,000
Price
-
Oct 9, 2017
Date
Active
CRMLS: SW17231346
$980,000
Price
-
Listing provided courtesy of CRMLS
-
January, 2018
-
Jan 19, 2018
Date
Sold (Public Records)
Public Records
$945,000
Price
-
September, 2017
-
Sep 7, 2017
Date
Canceled
CRMLS: SW17017136
$970,000
Price
-
Aug 21, 2017
Date
Hold
CRMLS: SW17017136
$970,000
Price
-
Jul 11, 2017
Date
Price Change
CRMLS: SW17017136
$970,000
Price
-
May 21, 2017
Date
Price Change
CRMLS: SW17017136
$999,000
Price
-
May 3, 2017
Date
Price Change
CRMLS: SW17017136
$1,010,000
Price
-
May 1, 2017
Date
Active
CRMLS: SW17017136
$1,049,999
Price
-
Apr 30, 2017
Date
Price Change
CRMLS: SW17017136
$1,049,999
Price
-
Apr 23, 2017
Date
Hold
CRMLS: SW17017136
$1,074,988
Price
-
Apr 1, 2017
Date
Price Change
CRMLS: SW17017136
$1,074,988
Price
-
Feb 28, 2017
Date
Active
CRMLS: SW17017136
$1,100,000
Price
-
Feb 17, 2017
Date
Hold
CRMLS: SW17017136
$1,100,000
Price
-
Feb 2, 2017
Date
Active
CRMLS: SW17017136
$1,100,000
Price
-
Listing provided courtesy of CRMLS
-
August, 2016
-
Aug 22, 2016
Date
Sold (Public Records)
Public Records
$739,500
Price
Show More
Tax History for 5319 Lochmoor Dr
Assessed Value (2020):
$899,946
| Year | Land Value | Improved Value | Assessed Value |
|---|---|---|---|
| 2020 | $213,282 | $686,664 | $899,946 |
Home Value Compared to the Market
This property vs the competition
About 5319 Lochmoor Dr
Detailed summary of property
Public Facts for 5319 Lochmoor Dr
Public county record property details
- Beds
- 4
- Baths
- 3
- Year built
- 2005
- Sq. Ft.
- 4,120
- Lot Size
- 23,522
- Stories
- 1
- Type
- Single Family Residential
- Pool
- No
- Spa
- No
- County
- Riverside
- Lot#
- 12
- APN
- 253-260-054
The source for these homes facts are from public records.
92507 Real Estate Sale History (Last 30 days)
Last 30 days of sale history and trends
Median List Price
$659,990
Median List Price/Sq.Ft.
$355
Median Sold Price
$650,000
Median Sold Price/Sq.Ft.
$336
Total Inventory
146
Median Sale to List Price %
100%
Avg Days on Market
32
Loan Type
Conventional (61.11%), FHA (22.22%), VA (0%), Cash (13.89%), Other (2.78%)
Tour This Home
Buy with Ardent Real Estate Group and save $4,497.
Contact Jon
Riverside Agent
Call, Text or Message
Riverside Agent
Call, Text or Message
Get a $4,497 Cash Reward
New
Buy this home with Ardent Real Estate Group and get $4,497 back.
Call/Text (714) 706-1823
Homes for Sale Near 5319 Lochmoor Dr
Nearby Homes for Sale
Recently Sold Homes Near 5319 Lochmoor Dr
Related Resources to 5319 Lochmoor Dr
New Listings in 92507
Popular Zip Codes
Popular Cities
- Anaheim Hills Homes for Sale
- Brea Homes for Sale
- Corona Homes for Sale
- Fullerton Homes for Sale
- Huntington Beach Homes for Sale
- Irvine Homes for Sale
- La Habra Homes for Sale
- Long Beach Homes for Sale
- Los Angeles Homes for Sale
- Ontario Homes for Sale
- Placentia Homes for Sale
- San Bernardino Homes for Sale
- Whittier Homes for Sale
- Yorba Linda Homes for Sale
- More Cities
Other Riverside Resources
- Riverside Homes for Sale
- Riverside Townhomes for Sale
- Riverside Condos for Sale
- Riverside 1 Bedroom Homes for Sale
- Riverside 2 Bedroom Homes for Sale
- Riverside 3 Bedroom Homes for Sale
- Riverside 4 Bedroom Homes for Sale
- Riverside 5 Bedroom Homes for Sale
- Riverside Single Story Homes for Sale
- Riverside Homes for Sale with Pools
- Riverside Homes for Sale with 3 Car Garages
- Riverside New Homes for Sale
- Riverside Homes for Sale with Large Lots
- Riverside Cheapest Homes for Sale
- Riverside Luxury Homes for Sale
- Riverside Newest Listings for Sale
- Riverside Homes Pending Sale
- Riverside Recently Sold Homes
Based on information from California Regional Multiple Listing Service, Inc. as of 2019. This information is for your personal, non-commercial use and may not be used for any purpose other than to identify prospective properties you may be interested in purchasing. Display of MLS data is usually deemed reliable but is NOT guaranteed accurate by the MLS. Buyers are responsible for verifying the accuracy of all information and should investigate the data themselves or retain appropriate professionals. Information from sources other than the Listing Agent may have been included in the MLS data. Unless otherwise specified in writing, Broker/Agent has not and will not verify any information obtained from other sources. The Broker/Agent providing the information contained herein may or may not have been the Listing and/or Selling Agent.
