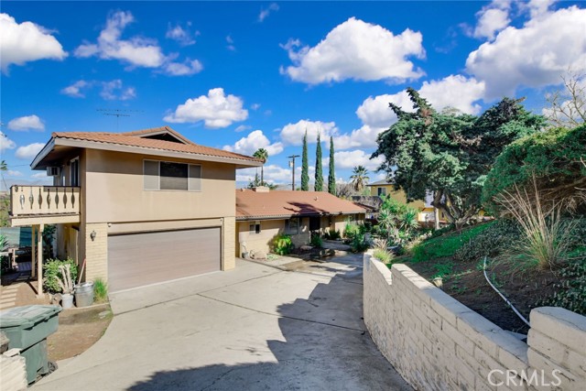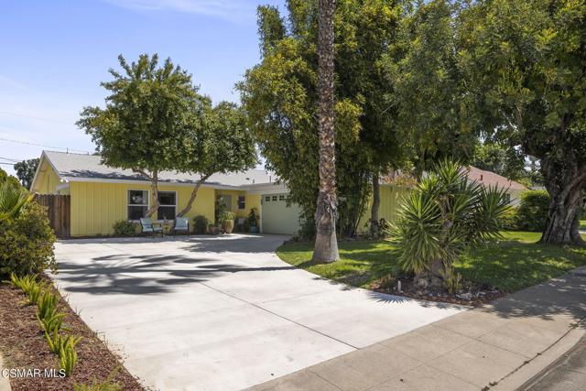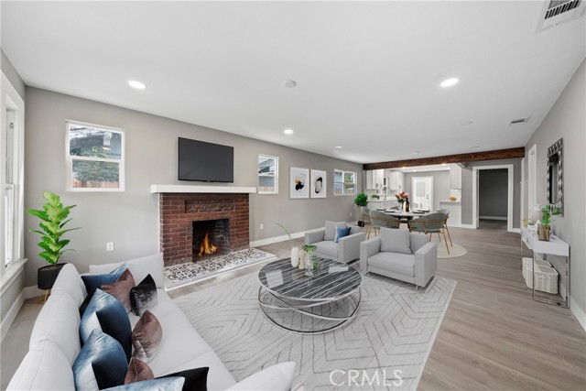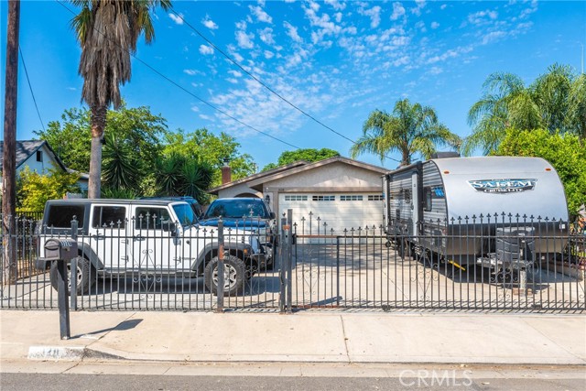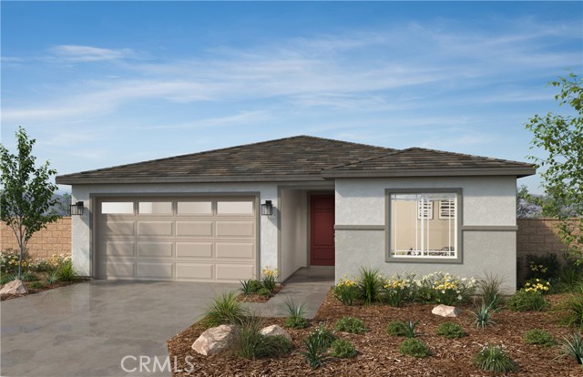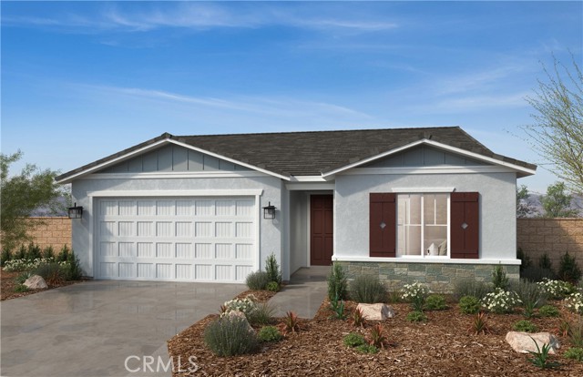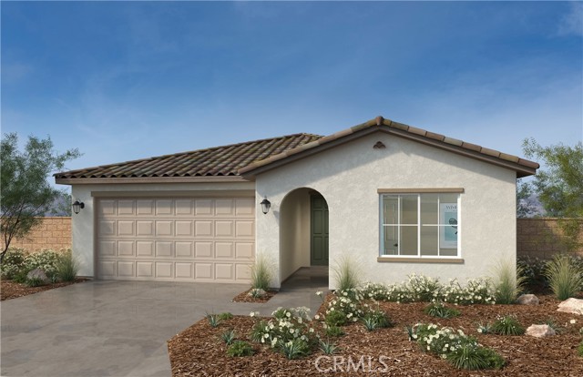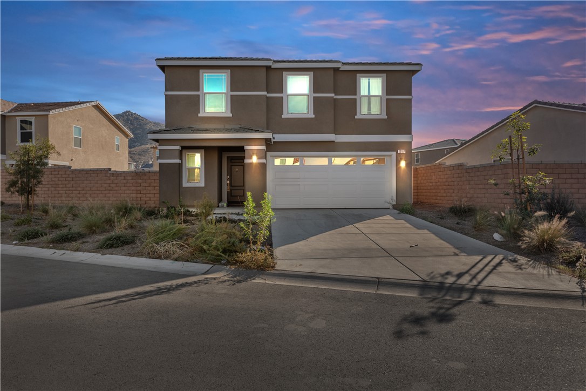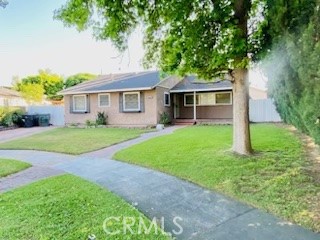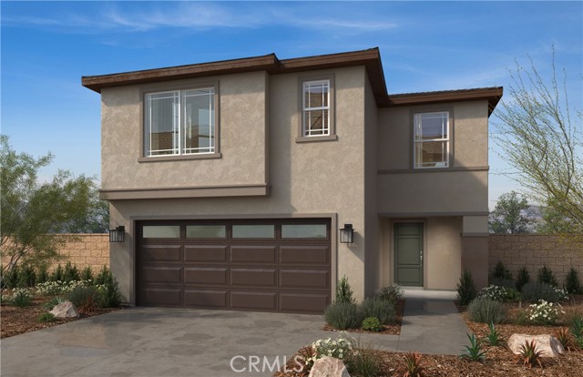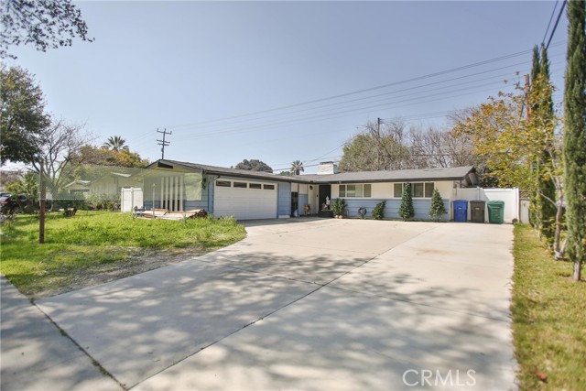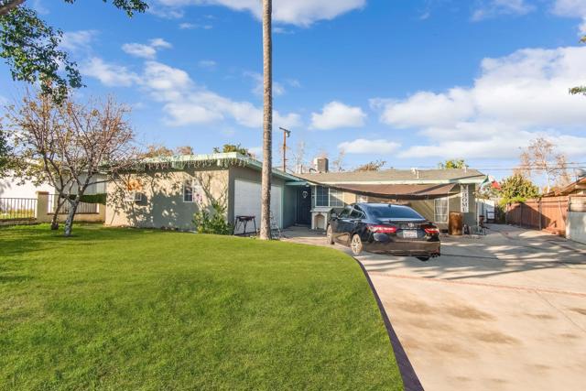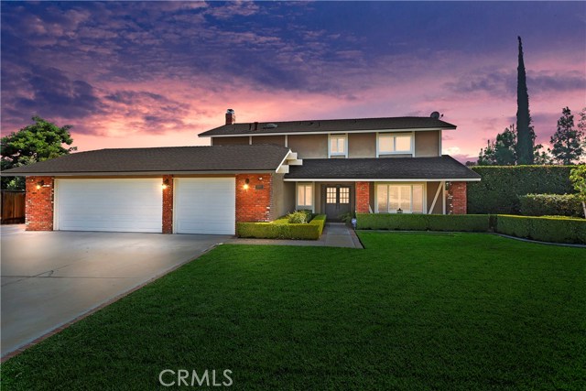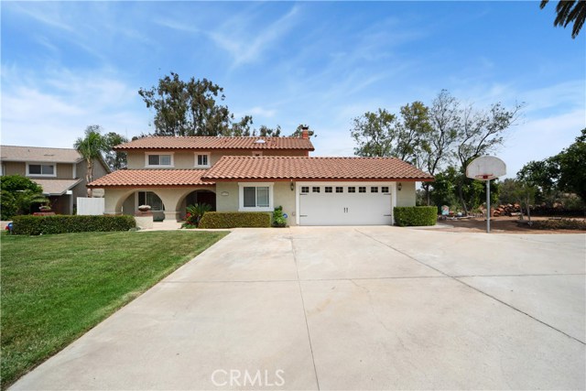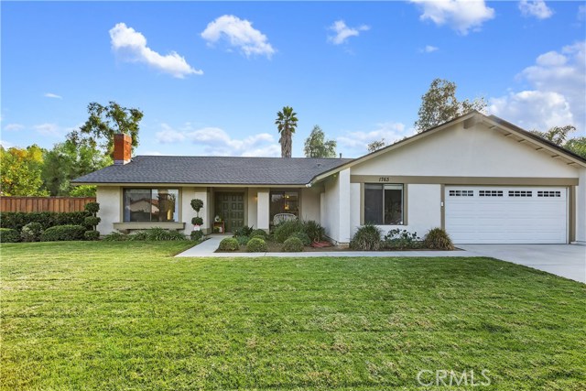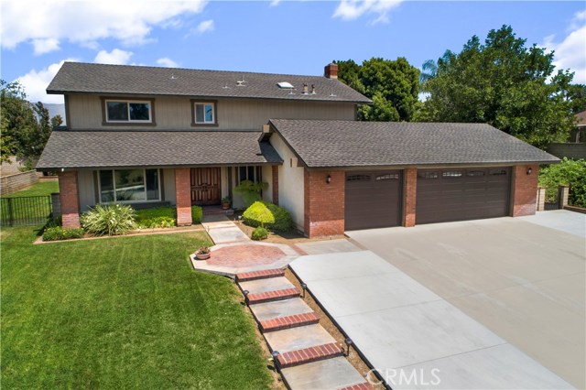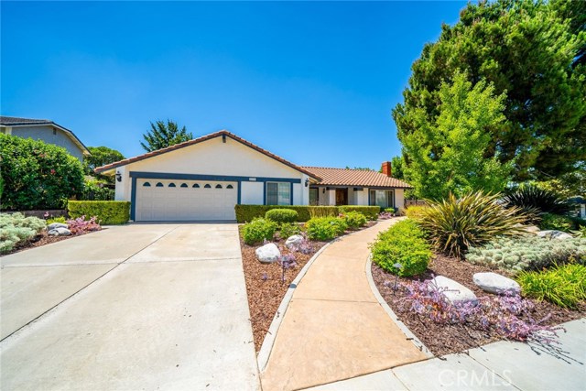
View Photos
5339 Jasper Ln Riverside, CA 92506
$620,000
Sold Price as of 10/07/2020
- 4 Beds
- 2 Baths
- 2,031 Sq.Ft.
Sold
Property Overview: 5339 Jasper Ln Riverside, CA has 4 bedrooms, 2 bathrooms, 2,031 living square feet and 10,454 square feet lot size. Call an Ardent Real Estate Group agent with any questions you may have.
Listed by Shawna Foster | BRE #01327199 | Coldwell Banker Residential
Last checked: 2 minutes ago |
Last updated: September 29th, 2021 |
Source CRMLS |
DOM: 18
Home details
- Lot Sq. Ft
- 10,454
- HOA Dues
- $0/mo
- Year built
- 1985
- Garage
- 2 Car
- Property Type:
- Single Family Home
- Status
- Sold
- MLS#
- IG20152833
- City
- Riverside
- County
- Riverside
- Time on Site
- 1433 days
Show More
Property Details for 5339 Jasper Ln
Local Riverside Agent
Loading...
Sale History for 5339 Jasper Ln
Last sold for $620,000 on October 7th, 2020
-
October, 2020
-
Oct 8, 2020
Date
Sold
CRMLS: IG20152833
$620,000
Price
-
Oct 6, 2020
Date
Pending
CRMLS: IG20152833
$620,000
Price
-
Aug 18, 2020
Date
Price Change
CRMLS: IG20152833
$620,000
Price
-
Aug 18, 2020
Date
Active Under Contract
CRMLS: IG20152833
$610,000
Price
-
Aug 14, 2020
Date
Price Change
CRMLS: IG20152833
$610,000
Price
-
Aug 13, 2020
Date
Active
CRMLS: IG20152833
$625,000
Price
-
Aug 12, 2020
Date
Active Under Contract
CRMLS: IG20152833
$625,000
Price
-
Jul 31, 2020
Date
Active
CRMLS: IG20152833
$625,000
Price
-
October, 2020
-
Oct 7, 2020
Date
Sold (Public Records)
Public Records
$620,000
Price
-
June, 2019
-
Jun 27, 2019
Date
Sold
CRMLS: IV19127155
$574,900
Price
-
Jun 8, 2019
Date
Pending
CRMLS: IV19127155
$574,900
Price
-
May 31, 2019
Date
Active
CRMLS: IV19127155
$574,900
Price
-
Listing provided courtesy of CRMLS
-
June, 2019
-
Jun 26, 2019
Date
Sold (Public Records)
Public Records
$575,000
Price
-
June, 2018
-
Jun 23, 2018
Date
Sold
CRMLS: OC18113842
$512,888
Price
-
Jun 15, 2018
Date
Pending
CRMLS: OC18113842
$512,888
Price
-
May 23, 2018
Date
Active Under Contract
CRMLS: OC18113842
$512,888
Price
-
May 15, 2018
Date
Active
CRMLS: OC18113842
$512,888
Price
-
Listing provided courtesy of CRMLS
Show More
Tax History for 5339 Jasper Ln
Assessed Value (2021):
$586,398
| Year | Land Value | Improved Value | Assessed Value |
|---|---|---|---|
| 2021 | $102,000 | $484,398 | $586,398 |
Home Value Compared to the Market
This property vs the competition
About 5339 Jasper Ln
Detailed summary of property
Public Facts for 5339 Jasper Ln
Public county record property details
- Beds
- 4
- Baths
- 1
- Year built
- 1985
- Sq. Ft.
- 2,031
- Lot Size
- 10,454
- Stories
- 1
- Type
- Single Family Residential
- Pool
- Yes
- Spa
- No
- County
- Riverside
- Lot#
- 34
- APN
- 254-070-019
The source for these homes facts are from public records.
92506 Real Estate Sale History (Last 30 days)
Last 30 days of sale history and trends
Median List Price
$775,000
Median List Price/Sq.Ft.
$396
Median Sold Price
$620,000
Median Sold Price/Sq.Ft.
$396
Total Inventory
147
Median Sale to List Price %
99.2%
Avg Days on Market
18
Loan Type
Conventional (56.25%), FHA (15.63%), VA (0%), Cash (18.75%), Other (9.38%)
Thinking of Selling?
Is this your property?
Thinking of Selling?
Call, Text or Message
Thinking of Selling?
Call, Text or Message
Homes for Sale Near 5339 Jasper Ln
Nearby Homes for Sale
Recently Sold Homes Near 5339 Jasper Ln
Related Resources to 5339 Jasper Ln
New Listings in 92506
Popular Zip Codes
Popular Cities
- Anaheim Hills Homes for Sale
- Brea Homes for Sale
- Corona Homes for Sale
- Fullerton Homes for Sale
- Huntington Beach Homes for Sale
- Irvine Homes for Sale
- La Habra Homes for Sale
- Long Beach Homes for Sale
- Los Angeles Homes for Sale
- Ontario Homes for Sale
- Placentia Homes for Sale
- San Bernardino Homes for Sale
- Whittier Homes for Sale
- Yorba Linda Homes for Sale
- More Cities
Other Riverside Resources
- Riverside Homes for Sale
- Riverside Townhomes for Sale
- Riverside Condos for Sale
- Riverside 1 Bedroom Homes for Sale
- Riverside 2 Bedroom Homes for Sale
- Riverside 3 Bedroom Homes for Sale
- Riverside 4 Bedroom Homes for Sale
- Riverside 5 Bedroom Homes for Sale
- Riverside Single Story Homes for Sale
- Riverside Homes for Sale with Pools
- Riverside Homes for Sale with 3 Car Garages
- Riverside New Homes for Sale
- Riverside Homes for Sale with Large Lots
- Riverside Cheapest Homes for Sale
- Riverside Luxury Homes for Sale
- Riverside Newest Listings for Sale
- Riverside Homes Pending Sale
- Riverside Recently Sold Homes
Based on information from California Regional Multiple Listing Service, Inc. as of 2019. This information is for your personal, non-commercial use and may not be used for any purpose other than to identify prospective properties you may be interested in purchasing. Display of MLS data is usually deemed reliable but is NOT guaranteed accurate by the MLS. Buyers are responsible for verifying the accuracy of all information and should investigate the data themselves or retain appropriate professionals. Information from sources other than the Listing Agent may have been included in the MLS data. Unless otherwise specified in writing, Broker/Agent has not and will not verify any information obtained from other sources. The Broker/Agent providing the information contained herein may or may not have been the Listing and/or Selling Agent.
