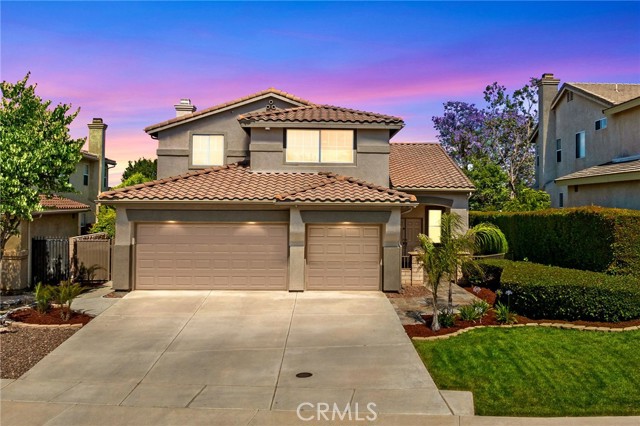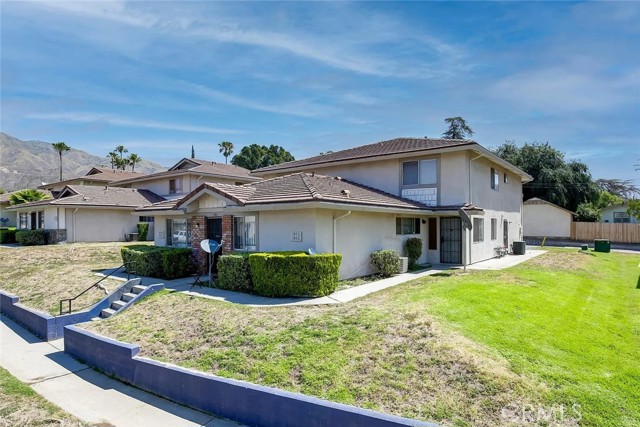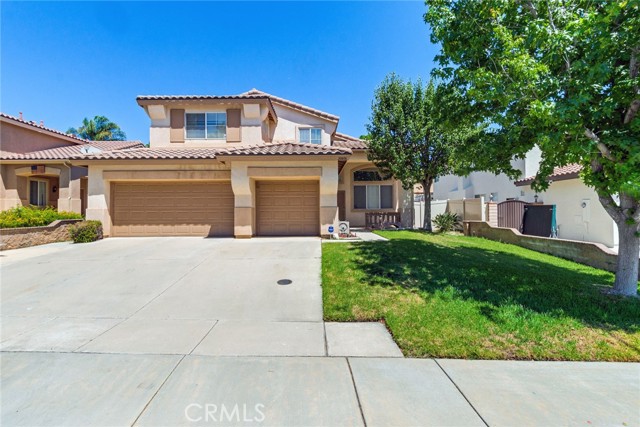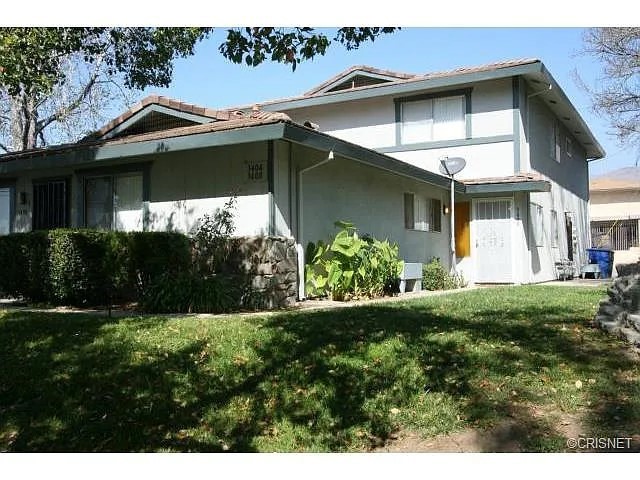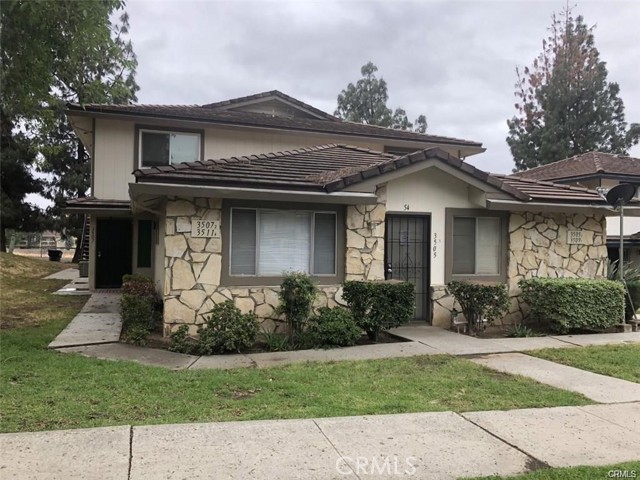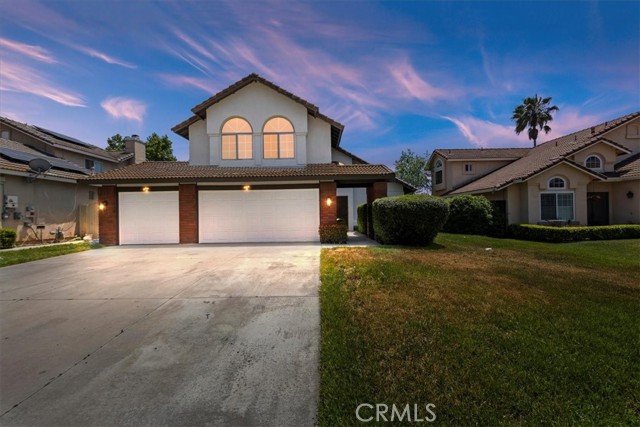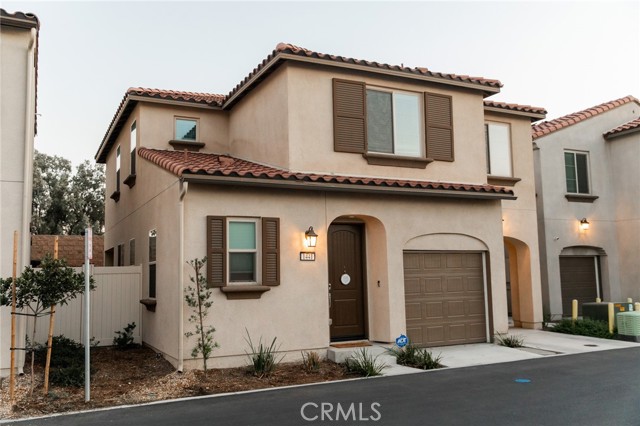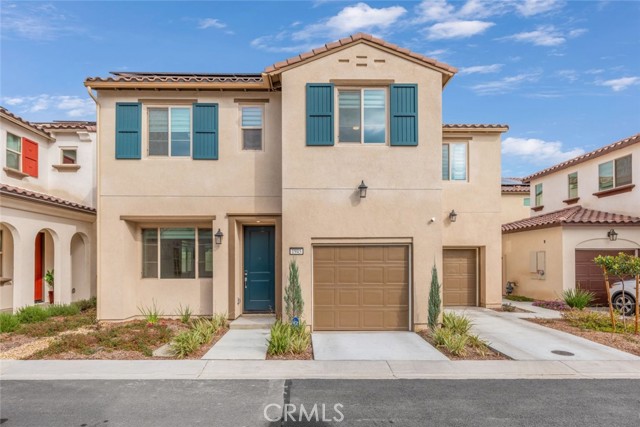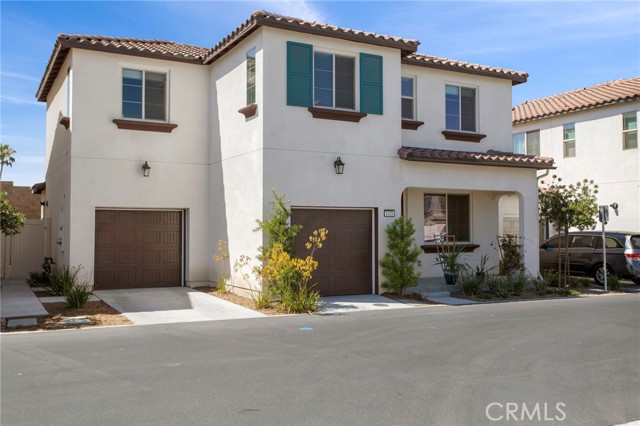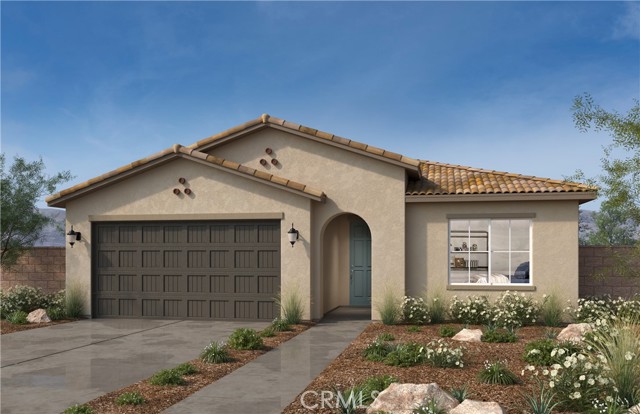53444 Via Pisa La Quinta, CA 92253
$1,867,500
Sold Price as of 02/26/2018
- 4 Beds
- 4 Baths
- 5,062 Sq.Ft.
Off Market
Property Overview: 53444 Via Pisa La Quinta, CA has 4 bedrooms, 4 bathrooms, 5,062 living square feet and 18,730 square feet lot size. Call an Ardent Real Estate Group agent with any questions you may have.
Home Value Compared to the Market
Refinance your Current Mortgage and Save
Save $
You could be saving money by taking advantage of a lower rate and reducing your monthly payment. See what current rates are at and get a free no-obligation quote on today's refinance rates.
Local La Quinta Agent
Loading...
Sale History for 53444 Via Pisa
Last sold for $1,867,500 on February 26th, 2018
-
February, 2018
-
Feb 26, 2018
Date
Sold
CRMLS: 217030810DA
$2,075,000
Price
-
Feb 17, 2018
Date
Pending
CRMLS: 217030810DA
$2,295,000
Price
-
Jan 15, 2018
Date
Active Under Contract
CRMLS: 217030810DA
$2,295,000
Price
-
Nov 21, 2017
Date
Price Change
CRMLS: 217030810DA
$2,295,000
Price
-
Nov 20, 2017
Date
Price Change
CRMLS: 217030810DA
$2,095,000
Price
-
Nov 8, 2017
Date
Active
CRMLS: 217030810DA
$2,295,000
Price
-
Listing provided courtesy of CRMLS
-
February, 2018
-
Feb 26, 2018
Date
Sold (Public Records)
Public Records
$1,867,500
Price
-
April, 2017
-
Apr 19, 2017
Date
Expired
CRMLS: 216012516DA
$2,399,900
Price
-
Mar 4, 2017
Date
Price Change
CRMLS: 216012516DA
$2,399,900
Price
-
Apr 21, 2016
Date
Price Change
CRMLS: 216012516DA
$2,500,000
Price
-
Listing provided courtesy of CRMLS
-
November, 2014
-
Nov 24, 2014
Date
Price Change
CRMLS: 21475093DA
$2,750,000
Price
-
Listing provided courtesy of CRMLS
-
November, 2014
-
Nov 24, 2014
Date
Price Change
CRMLS: 21467949DA
$2,900,000
Price
-
Listing provided courtesy of CRMLS
-
November, 2014
-
Nov 23, 2014
Date
Price Change
CRMLS: 214012974DA
$2,750,000
Price
-
Listing provided courtesy of CRMLS
-
June, 2009
-
Jun 22, 2009
Date
Sold (Public Records)
Public Records
$2,025,000
Price
Show More
Tax History for 53444 Via Pisa
Assessed Value (2020):
$1,942,947
| Year | Land Value | Improved Value | Assessed Value |
|---|---|---|---|
| 2020 | $582,624 | $1,360,323 | $1,942,947 |
About 53444 Via Pisa
Detailed summary of property
Public Facts for 53444 Via Pisa
Public county record property details
- Beds
- 4
- Baths
- 4
- Year built
- 2007
- Sq. Ft.
- 5,062
- Lot Size
- 18,730
- Stories
- 2
- Type
- Single Family Residential
- Pool
- Yes
- Spa
- No
- County
- Riverside
- Lot#
- 298
- APN
- 777-190-023
The source for these homes facts are from public records.
92253 Real Estate Sale History (Last 30 days)
Last 30 days of sale history and trends
Median List Price
$785,000
Median List Price/Sq.Ft.
$397
Median Sold Price
$799,000
Median Sold Price/Sq.Ft.
$402
Total Inventory
478
Median Sale to List Price %
100%
Avg Days on Market
74
Loan Type
Conventional (40.63%), FHA (3.13%), VA (1.56%), Cash (34.38%), Other (9.38%)
Thinking of Selling?
Is this your property?
Thinking of Selling?
Call, Text or Message
Thinking of Selling?
Call, Text or Message
Refinance your Current Mortgage and Save
Save $
You could be saving money by taking advantage of a lower rate and reducing your monthly payment. See what current rates are at and get a free no-obligation quote on today's refinance rates.
Homes for Sale Near 53444 Via Pisa
Nearby Homes for Sale
Recently Sold Homes Near 53444 Via Pisa
Nearby Homes to 53444 Via Pisa
Data from public records.
4 Beds |
5 Baths |
6,018 Sq. Ft.
4 Beds |
3 Baths |
4,361 Sq. Ft.
-- Beds |
-- Baths |
-- Sq. Ft.
4 Beds |
5 Baths |
5,492 Sq. Ft.
4 Beds |
3 Baths |
5,203 Sq. Ft.
5 Beds |
4 Baths |
5,108 Sq. Ft.
-- Beds |
-- Baths |
-- Sq. Ft.
-- Beds |
-- Baths |
-- Sq. Ft.
4 Beds |
3 Baths |
4,573 Sq. Ft.
3 Beds |
3 Baths |
4,937 Sq. Ft.
4 Beds |
3 Baths |
5,883 Sq. Ft.
5 Beds |
7 Baths |
9,546 Sq. Ft.
Related Resources to 53444 Via Pisa
New Listings in 92253
Popular Zip Codes
Popular Cities
- Anaheim Hills Homes for Sale
- Brea Homes for Sale
- Corona Homes for Sale
- Fullerton Homes for Sale
- Huntington Beach Homes for Sale
- Irvine Homes for Sale
- La Habra Homes for Sale
- Long Beach Homes for Sale
- Los Angeles Homes for Sale
- Ontario Homes for Sale
- Placentia Homes for Sale
- Riverside Homes for Sale
- San Bernardino Homes for Sale
- Whittier Homes for Sale
- Yorba Linda Homes for Sale
- More Cities
Other La Quinta Resources
- La Quinta Homes for Sale
- La Quinta Townhomes for Sale
- La Quinta Condos for Sale
- La Quinta 1 Bedroom Homes for Sale
- La Quinta 2 Bedroom Homes for Sale
- La Quinta 3 Bedroom Homes for Sale
- La Quinta 4 Bedroom Homes for Sale
- La Quinta 5 Bedroom Homes for Sale
- La Quinta Single Story Homes for Sale
- La Quinta Homes for Sale with Pools
- La Quinta Homes for Sale with 3 Car Garages
- La Quinta New Homes for Sale
- La Quinta Homes for Sale with Large Lots
- La Quinta Cheapest Homes for Sale
- La Quinta Luxury Homes for Sale
- La Quinta Newest Listings for Sale
- La Quinta Homes Pending Sale
- La Quinta Recently Sold Homes
