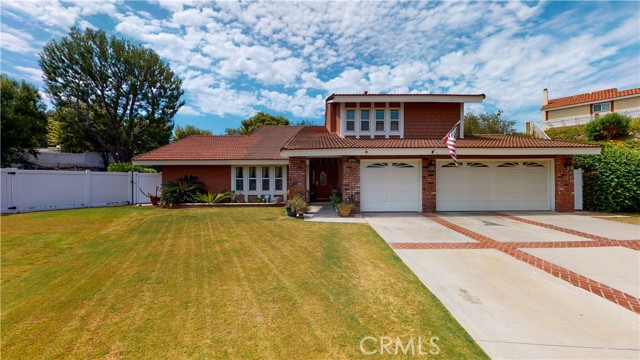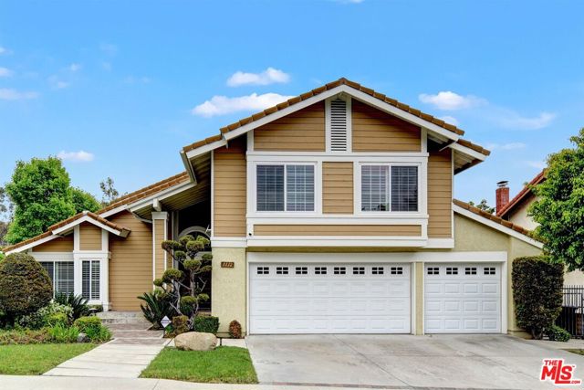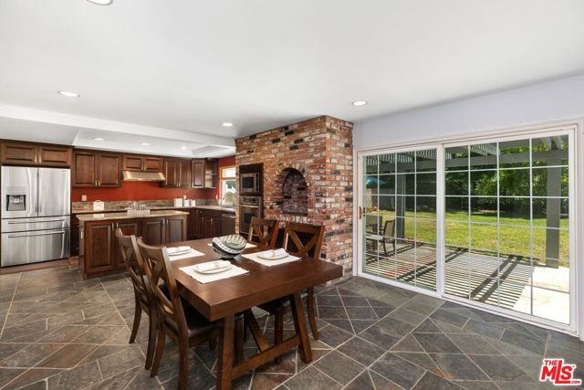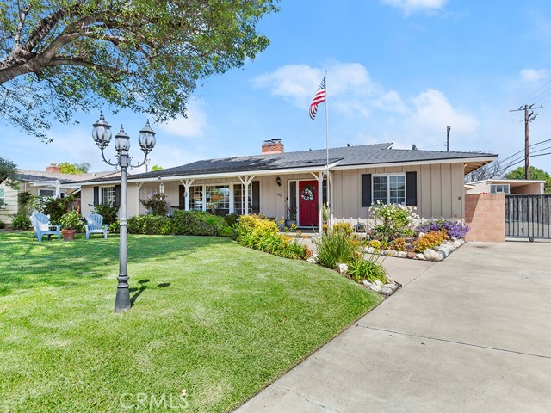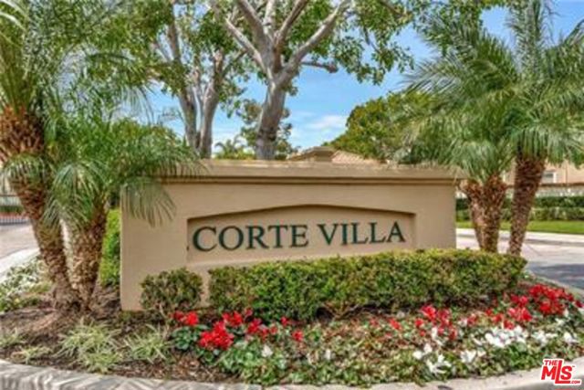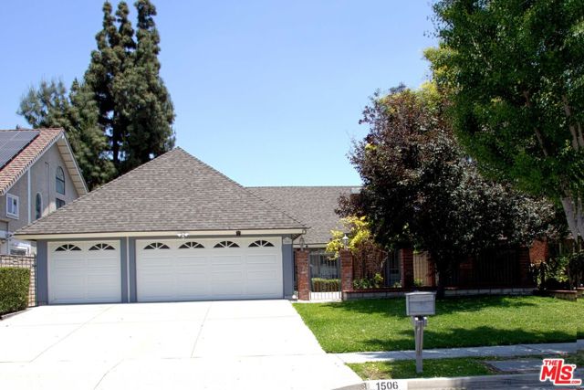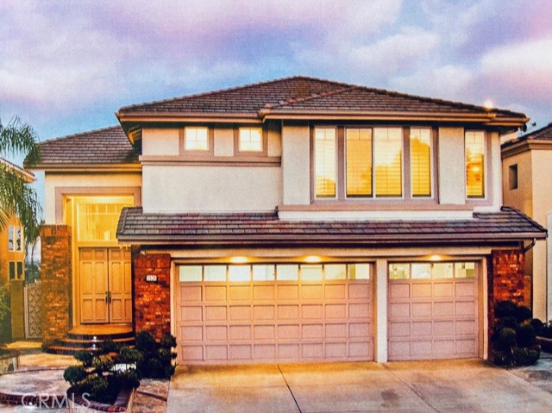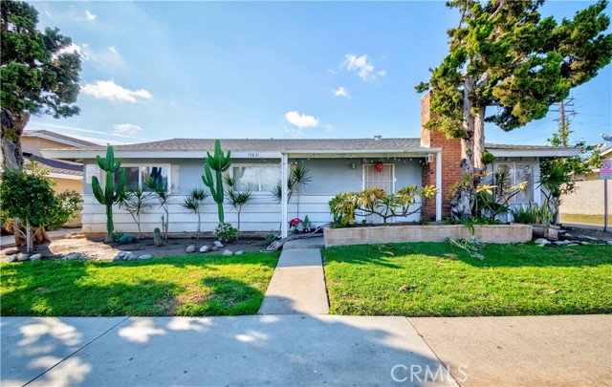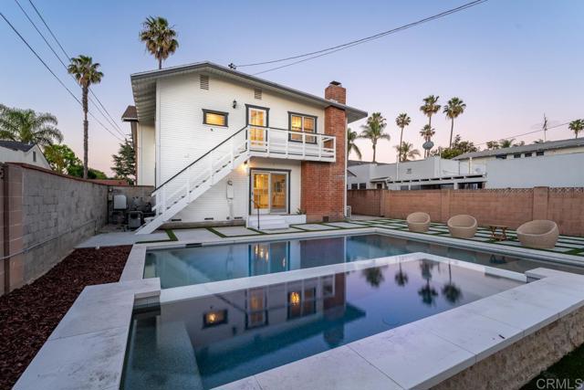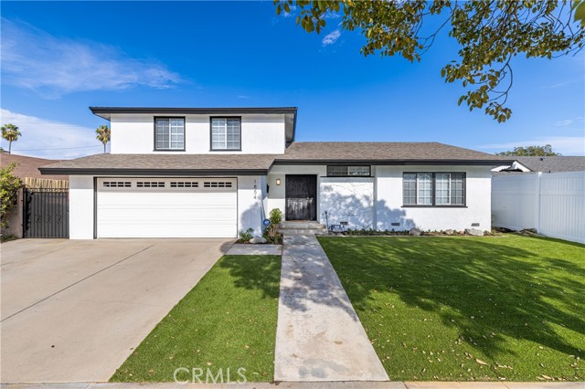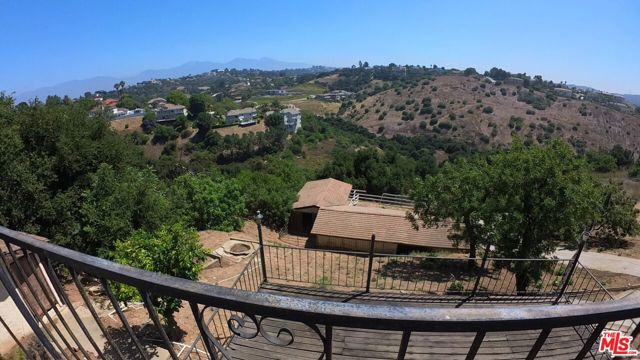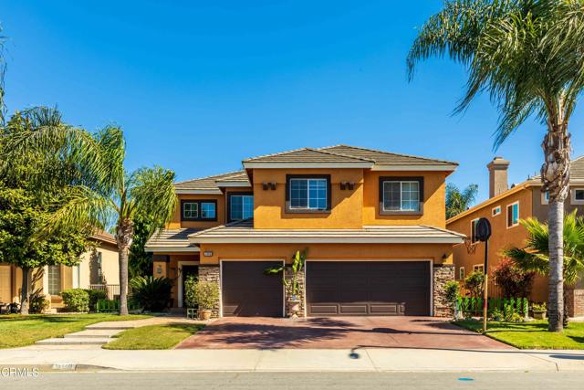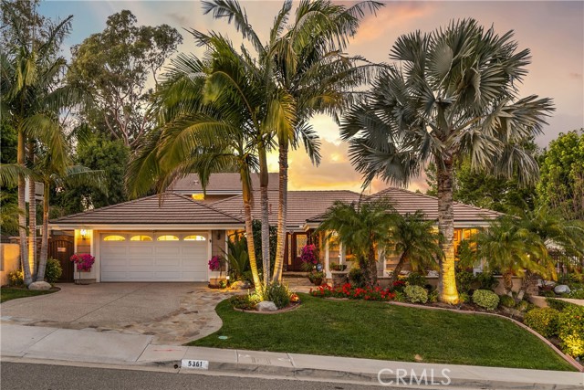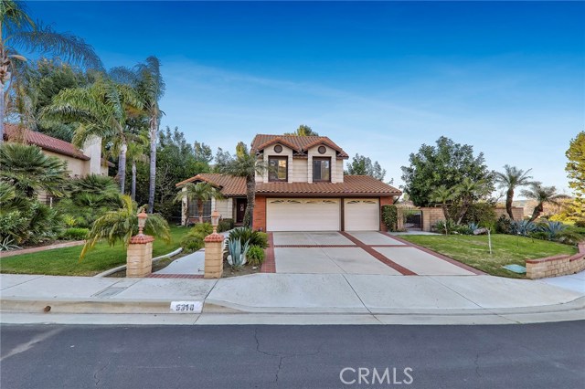
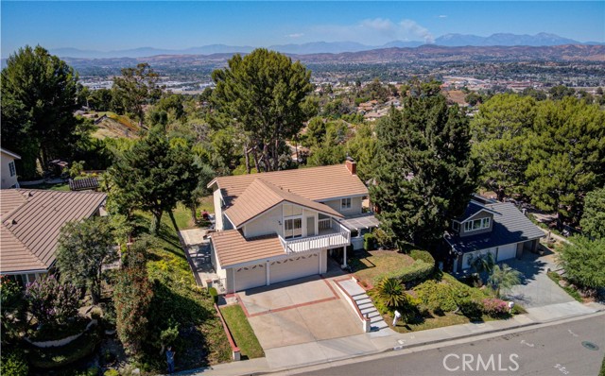
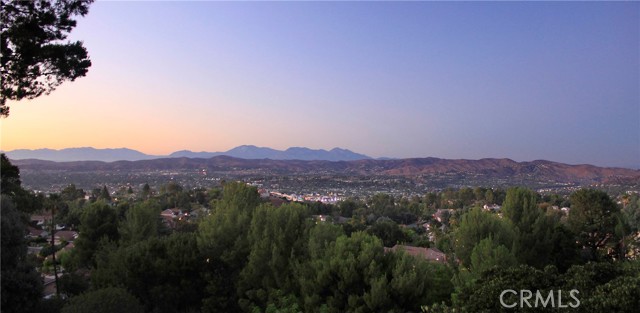
View Photos
5369 E Willowick Dr Anaheim Hills, CA 92807
$1,450,000
Sold Price as of 09/27/2021
- 5 Beds
- 2.5 Baths
- 2,848 Sq.Ft.
Sold
Property Overview: 5369 E Willowick Dr Anaheim Hills, CA has 5 bedrooms, 2.5 bathrooms, 2,848 living square feet and 18,400 square feet lot size. Call an Ardent Real Estate Group agent with any questions you may have.
Listed by Robert Jansen | BRE #01799964 | Jansen Team Real Estate
Last checked: 13 minutes ago |
Last updated: September 29th, 2021 |
Source CRMLS |
DOM: 6
Home details
- Lot Sq. Ft
- 18,400
- HOA Dues
- $32/mo
- Year built
- 1974
- Garage
- 3 Car
- Property Type:
- Single Family Home
- Status
- Sold
- MLS#
- PW21168437
- City
- Anaheim Hills
- County
- Orange
- Time on Site
- 1069 days
Show More
Virtual Tour
Use the following link to view this property's virtual tour:
Property Details for 5369 E Willowick Dr
Local Anaheim Hills Agent
Loading...
Sale History for 5369 E Willowick Dr
Last sold for $1,450,000 on September 27th, 2021
-
September, 2021
-
Sep 24, 2021
Date
Price Change
CRMLS: PW21168437
$1,450,000
Price
-
Aug 10, 2021
Date
Pending
CRMLS: PW21168437
$1,470,000
Price
-
Aug 10, 2021
Date
Price Change
CRMLS: PW21168437
$1,470,000
Price
-
Aug 5, 2021
Date
Active
CRMLS: PW21168437
$1,398,000
Price
-
Aug 1, 2021
Date
Coming Soon
CRMLS: PW21168437
$1,398,000
Price
-
May, 2018
-
May 30, 2018
Date
Sold
CRMLS: OC18064630
$985,000
Price
-
May 13, 2018
Date
Pending
CRMLS: OC18064630
$979,000
Price
-
Apr 2, 2018
Date
Active Under Contract
CRMLS: OC18064630
$979,000
Price
-
Mar 21, 2018
Date
Active
CRMLS: OC18064630
$979,000
Price
-
Listing provided courtesy of CRMLS
Show More
Tax History for 5369 E Willowick Dr
Recent tax history for this property
| Year | Land Value | Improved Value | Assessed Value |
|---|---|---|---|
| The tax history for this property will expand as we gather information for this property. | |||
Home Value Compared to the Market
This property vs the competition
About 5369 E Willowick Dr
Detailed summary of property
Public Facts for 5369 E Willowick Dr
Public county record property details
- Beds
- --
- Baths
- --
- Year built
- --
- Sq. Ft.
- --
- Lot Size
- --
- Stories
- --
- Type
- --
- Pool
- --
- Spa
- --
- County
- --
- Lot#
- --
- APN
- --
The source for these homes facts are from public records.
92807 Real Estate Sale History (Last 30 days)
Last 30 days of sale history and trends
Median List Price
$1,065,000
Median List Price/Sq.Ft.
$588
Median Sold Price
$1,190,000
Median Sold Price/Sq.Ft.
$590
Total Inventory
79
Median Sale to List Price %
110.7%
Avg Days on Market
17
Loan Type
Conventional (65.38%), FHA (3.85%), VA (7.69%), Cash (11.54%), Other (11.54%)
Thinking of Selling?
Is this your property?
Thinking of Selling?
Call, Text or Message
Thinking of Selling?
Call, Text or Message
Homes for Sale Near 5369 E Willowick Dr
Nearby Homes for Sale
Recently Sold Homes Near 5369 E Willowick Dr
Related Resources to 5369 E Willowick Dr
New Listings in 92807
Popular Zip Codes
Popular Cities
- Brea Homes for Sale
- Corona Homes for Sale
- Fullerton Homes for Sale
- Huntington Beach Homes for Sale
- Irvine Homes for Sale
- La Habra Homes for Sale
- Long Beach Homes for Sale
- Los Angeles Homes for Sale
- Ontario Homes for Sale
- Placentia Homes for Sale
- Riverside Homes for Sale
- San Bernardino Homes for Sale
- Whittier Homes for Sale
- Yorba Linda Homes for Sale
- More Cities
Other Anaheim Hills Resources
- Anaheim Hills Homes for Sale
- Anaheim Hills Townhomes for Sale
- Anaheim Hills Condos for Sale
- Anaheim Hills 2 Bedroom Homes for Sale
- Anaheim Hills 3 Bedroom Homes for Sale
- Anaheim Hills 4 Bedroom Homes for Sale
- Anaheim Hills 5 Bedroom Homes for Sale
- Anaheim Hills Single Story Homes for Sale
- Anaheim Hills Homes for Sale with Pools
- Anaheim Hills Homes for Sale with 3 Car Garages
- Anaheim Hills New Homes for Sale
- Anaheim Hills Homes for Sale with Large Lots
- Anaheim Hills Cheapest Homes for Sale
- Anaheim Hills Luxury Homes for Sale
- Anaheim Hills Newest Listings for Sale
- Anaheim Hills Homes Pending Sale
- Anaheim Hills Recently Sold Homes
Based on information from California Regional Multiple Listing Service, Inc. as of 2019. This information is for your personal, non-commercial use and may not be used for any purpose other than to identify prospective properties you may be interested in purchasing. Display of MLS data is usually deemed reliable but is NOT guaranteed accurate by the MLS. Buyers are responsible for verifying the accuracy of all information and should investigate the data themselves or retain appropriate professionals. Information from sources other than the Listing Agent may have been included in the MLS data. Unless otherwise specified in writing, Broker/Agent has not and will not verify any information obtained from other sources. The Broker/Agent providing the information contained herein may or may not have been the Listing and/or Selling Agent.
