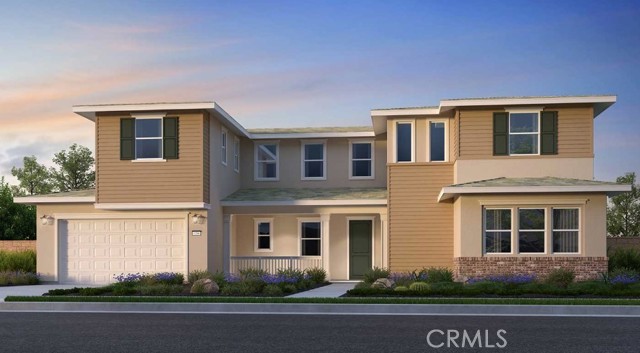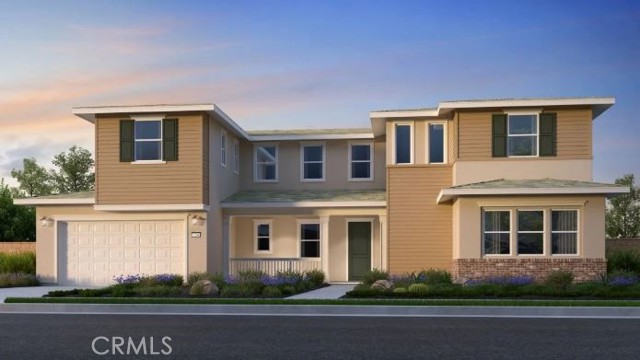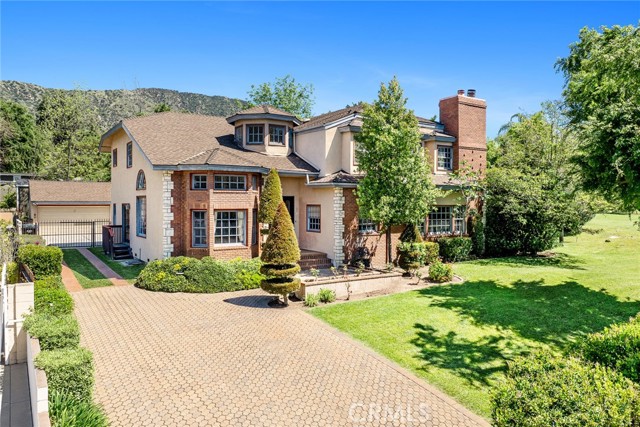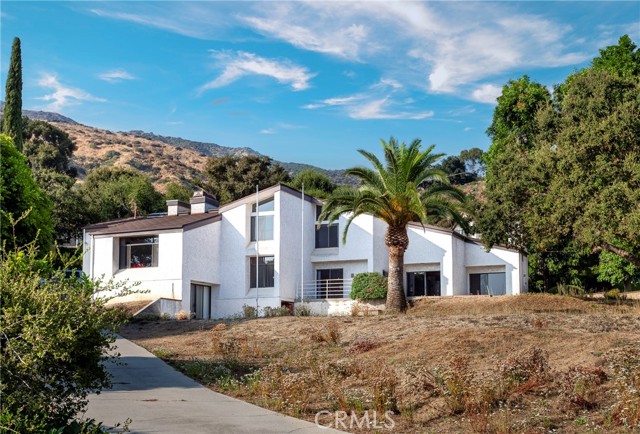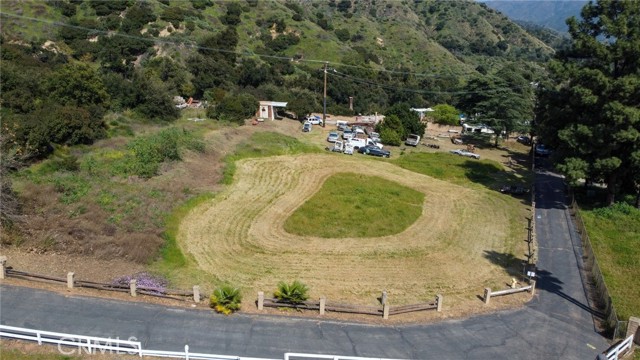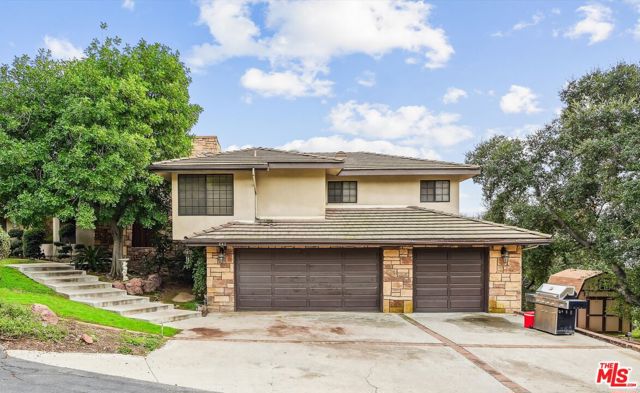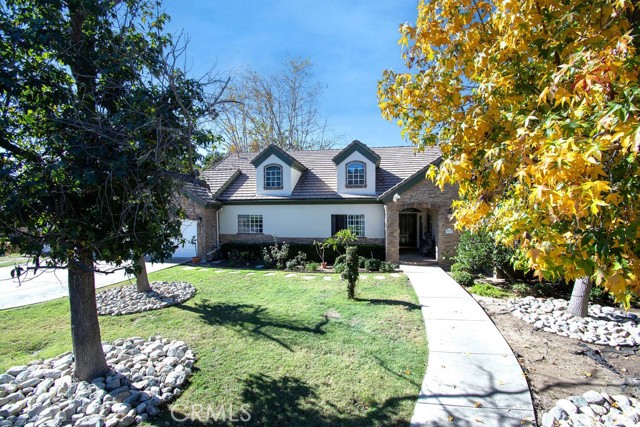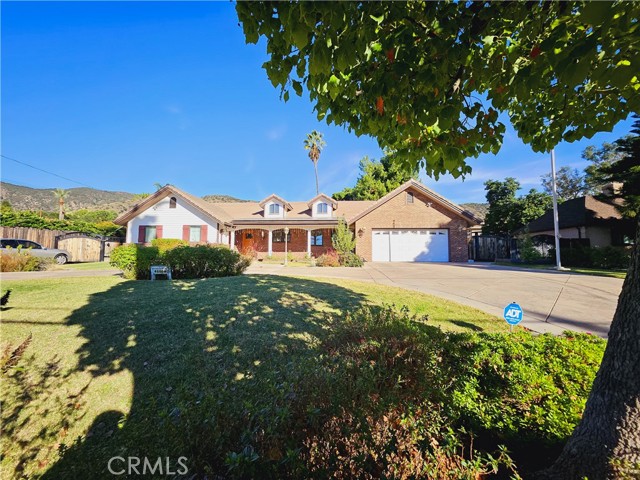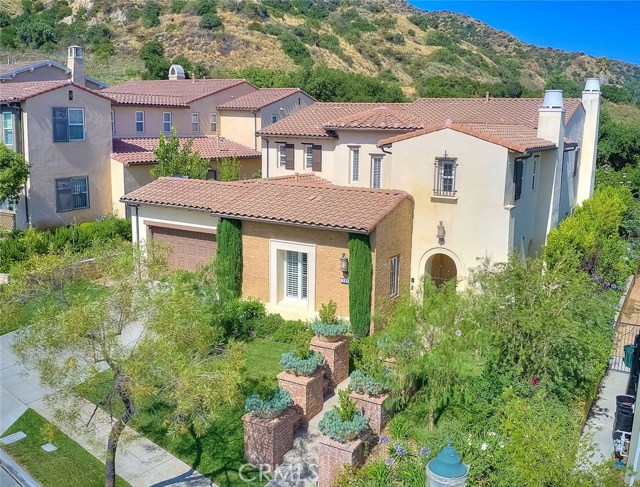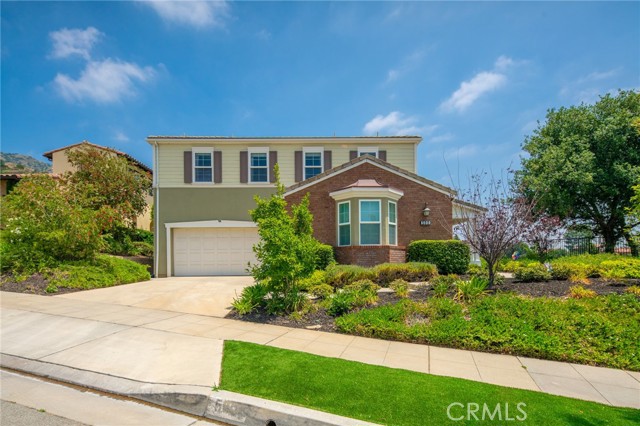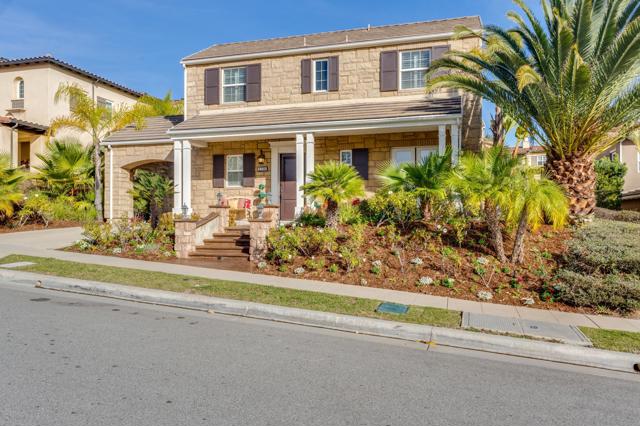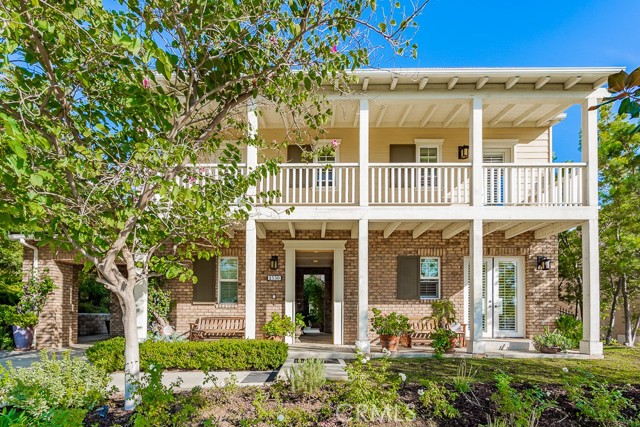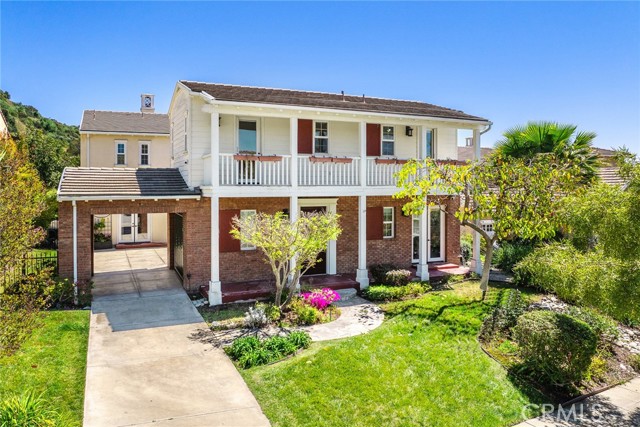
Open Sat 1pm-4pm
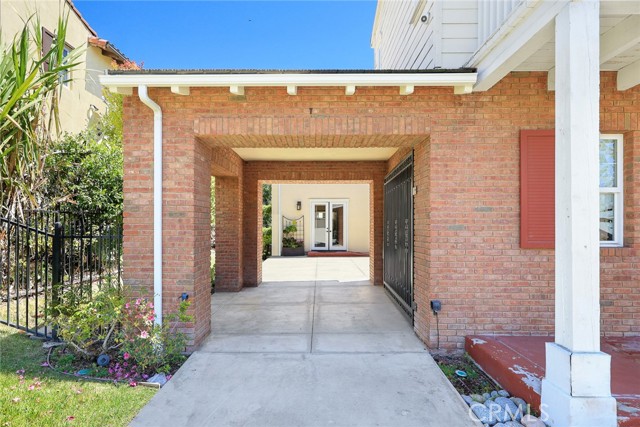
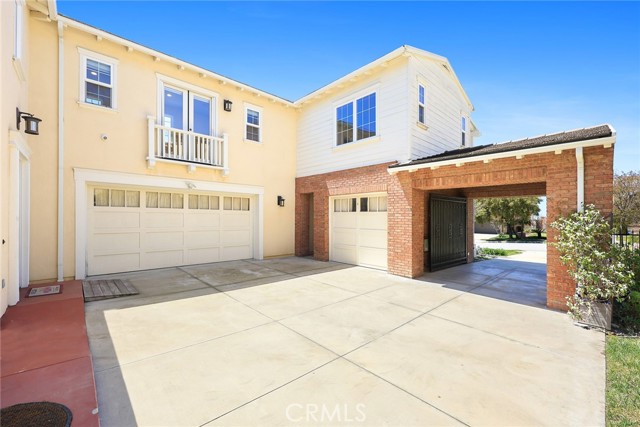
View Photos
540 E Viewcrest Dr Azusa, CA 91702
$1,698,000
- 5 Beds
- 4.5 Baths
- 4,584 Sq.Ft.
For Sale
Property Overview: 540 E Viewcrest Dr Azusa, CA has 5 bedrooms, 4.5 bathrooms, 4,584 living square feet and 10,856 square feet lot size. Call an Ardent Real Estate Group agent to verify current availability of this home or with any questions you may have.
Listed by Zhongmin Su | BRE #01936028 | Universal Elite Inc.
Co-listed by Annie Xiao Zhang | BRE #02021748 | Universal Elite Inc.
Co-listed by Annie Xiao Zhang | BRE #02021748 | Universal Elite Inc.
Last checked: 39 seconds ago |
Last updated: April 29th, 2024 |
Source CRMLS |
DOM: 13
Get a $5,094 Cash Reward
New
Buy this home with Ardent Real Estate Group and get $5,094 back.
Call/Text (714) 706-1823
Home details
- Lot Sq. Ft
- 10,856
- HOA Dues
- $139/mo
- Year built
- 2007
- Garage
- 3 Car
- Property Type:
- Single Family Home
- Status
- Active
- MLS#
- TR24064628
- City
- Azusa
- County
- Los Angeles
- Time on Site
- 13 days
Show More
Open Houses for 540 E Viewcrest Dr
Saturday, May 4th:
1:00pm-4:00pm
Sunday, May 5th:
1:00pm-4:00pm
Schedule Tour
Loading...
Property Details for 540 E Viewcrest Dr
Local Azusa Agent
Loading...
Sale History for 540 E Viewcrest Dr
Last sold for $1,300,000 on October 10th, 2018
-
April, 2024
-
Apr 17, 2024
Date
Active
CRMLS: TR24064628
$1,698,000
Price
-
October, 2018
-
Oct 14, 2018
Date
Sold
CRMLS: P0-818003851
$1,300,000
Price
-
Aug 31, 2018
Date
Pending
CRMLS: P0-818003851
$1,318,000
Price
-
Aug 17, 2018
Date
Active Under Contract
CRMLS: P0-818003851
$1,318,000
Price
-
Aug 3, 2018
Date
Active
CRMLS: P0-818003851
$1,318,000
Price
-
Listing provided courtesy of CRMLS
-
October, 2018
-
Oct 10, 2018
Date
Sold (Public Records)
Public Records
$1,300,000
Price
-
June, 2008
-
Jun 27, 2008
Date
Sold (Public Records)
Public Records
$955,500
Price
Show More
Tax History for 540 E Viewcrest Dr
Assessed Value (2020):
$1,326,000
| Year | Land Value | Improved Value | Assessed Value |
|---|---|---|---|
| 2020 | $465,120 | $860,880 | $1,326,000 |
Home Value Compared to the Market
This property vs the competition
About 540 E Viewcrest Dr
Detailed summary of property
Public Facts for 540 E Viewcrest Dr
Public county record property details
- Beds
- 5
- Baths
- 5
- Year built
- 2007
- Sq. Ft.
- 4,584
- Lot Size
- 10,878
- Stories
- --
- Type
- Single Family Residential
- Pool
- Yes
- Spa
- No
- County
- Los Angeles
- Lot#
- 18
- APN
- 8625-007-019
The source for these homes facts are from public records.
91702 Real Estate Sale History (Last 30 days)
Last 30 days of sale history and trends
Median List Price
$679,000
Median List Price/Sq.Ft.
$492
Median Sold Price
$680,000
Median Sold Price/Sq.Ft.
$462
Total Inventory
59
Median Sale to List Price %
97.16%
Avg Days on Market
29
Loan Type
Conventional (59.09%), FHA (9.09%), VA (0%), Cash (22.73%), Other (9.09%)
Tour This Home
Buy with Ardent Real Estate Group and save $5,094.
Contact Jon
Azusa Agent
Call, Text or Message
Azusa Agent
Call, Text or Message
Get a $5,094 Cash Reward
New
Buy this home with Ardent Real Estate Group and get $5,094 back.
Call/Text (714) 706-1823
Homes for Sale Near 540 E Viewcrest Dr
Nearby Homes for Sale
Recently Sold Homes Near 540 E Viewcrest Dr
Related Resources to 540 E Viewcrest Dr
New Listings in 91702
Popular Zip Codes
Popular Cities
- Anaheim Hills Homes for Sale
- Brea Homes for Sale
- Corona Homes for Sale
- Fullerton Homes for Sale
- Huntington Beach Homes for Sale
- Irvine Homes for Sale
- La Habra Homes for Sale
- Long Beach Homes for Sale
- Los Angeles Homes for Sale
- Ontario Homes for Sale
- Placentia Homes for Sale
- Riverside Homes for Sale
- San Bernardino Homes for Sale
- Whittier Homes for Sale
- Yorba Linda Homes for Sale
- More Cities
Other Azusa Resources
- Azusa Homes for Sale
- Azusa Townhomes for Sale
- Azusa Condos for Sale
- Azusa 1 Bedroom Homes for Sale
- Azusa 2 Bedroom Homes for Sale
- Azusa 3 Bedroom Homes for Sale
- Azusa 4 Bedroom Homes for Sale
- Azusa 5 Bedroom Homes for Sale
- Azusa Single Story Homes for Sale
- Azusa Homes for Sale with Pools
- Azusa Homes for Sale with 3 Car Garages
- Azusa New Homes for Sale
- Azusa Homes for Sale with Large Lots
- Azusa Cheapest Homes for Sale
- Azusa Luxury Homes for Sale
- Azusa Newest Listings for Sale
- Azusa Homes Pending Sale
- Azusa Recently Sold Homes
Based on information from California Regional Multiple Listing Service, Inc. as of 2019. This information is for your personal, non-commercial use and may not be used for any purpose other than to identify prospective properties you may be interested in purchasing. Display of MLS data is usually deemed reliable but is NOT guaranteed accurate by the MLS. Buyers are responsible for verifying the accuracy of all information and should investigate the data themselves or retain appropriate professionals. Information from sources other than the Listing Agent may have been included in the MLS data. Unless otherwise specified in writing, Broker/Agent has not and will not verify any information obtained from other sources. The Broker/Agent providing the information contained herein may or may not have been the Listing and/or Selling Agent.
