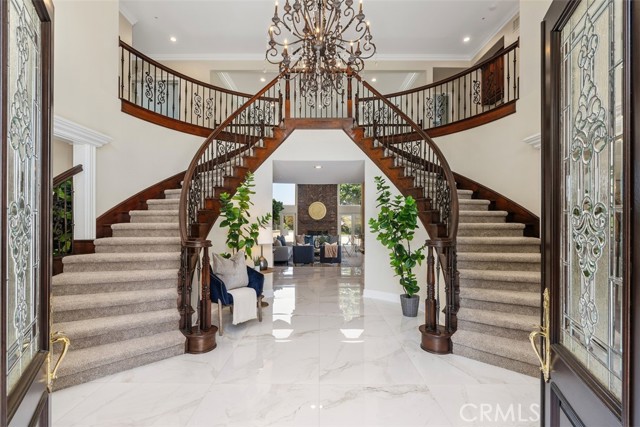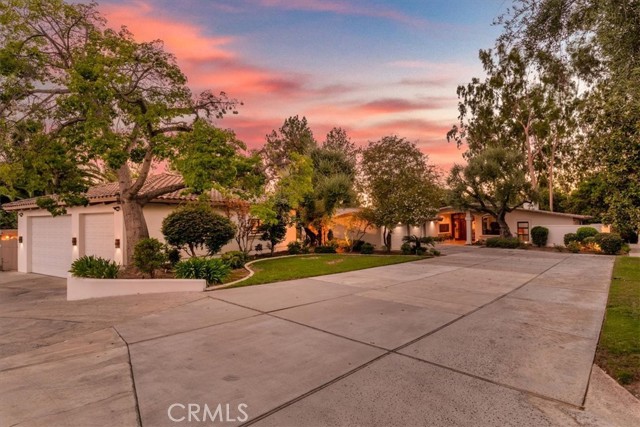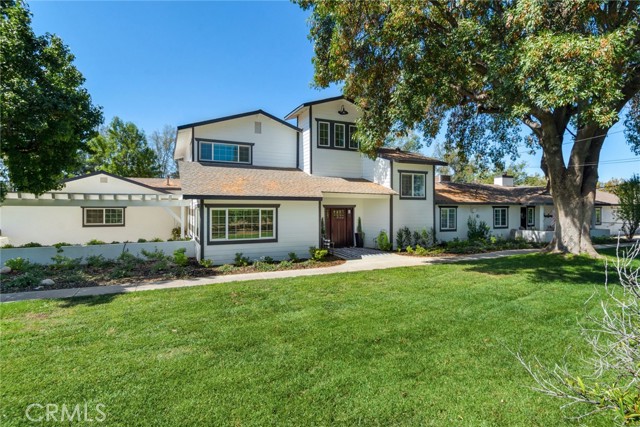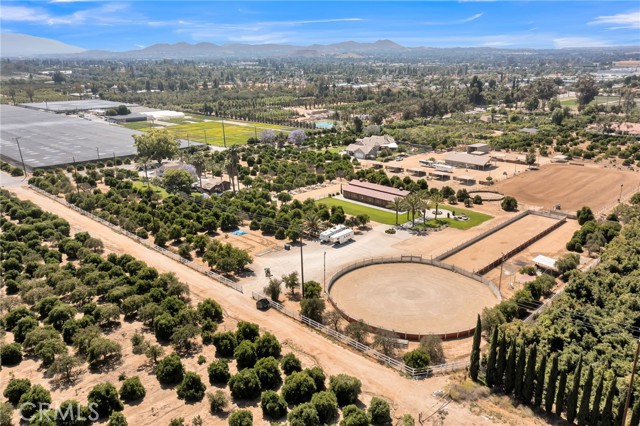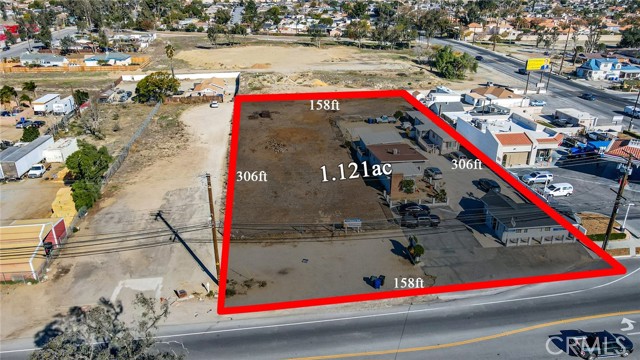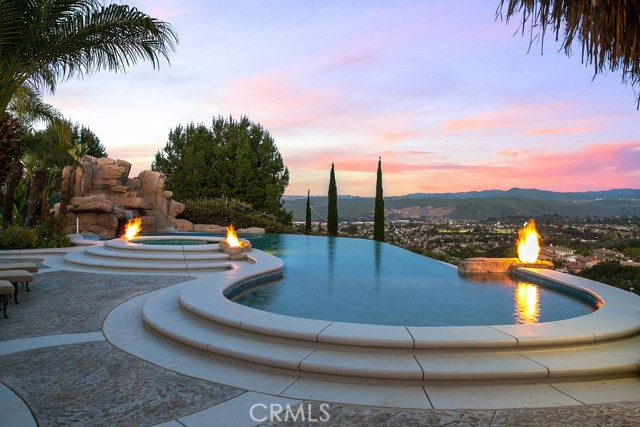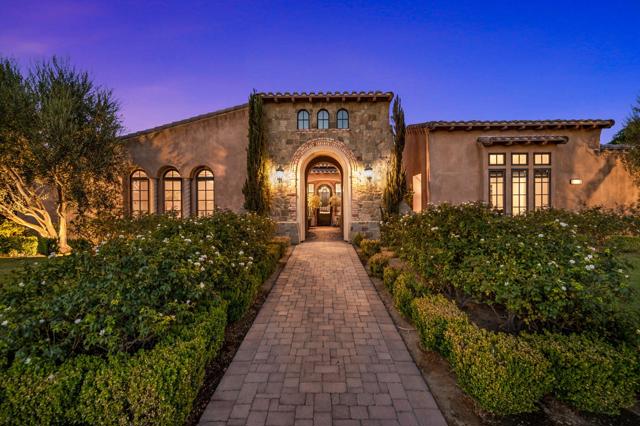
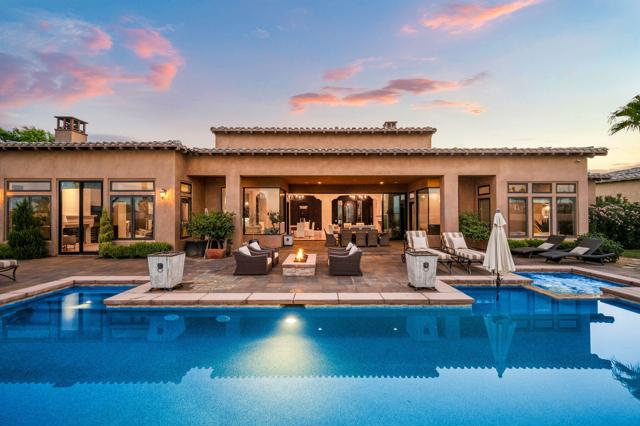
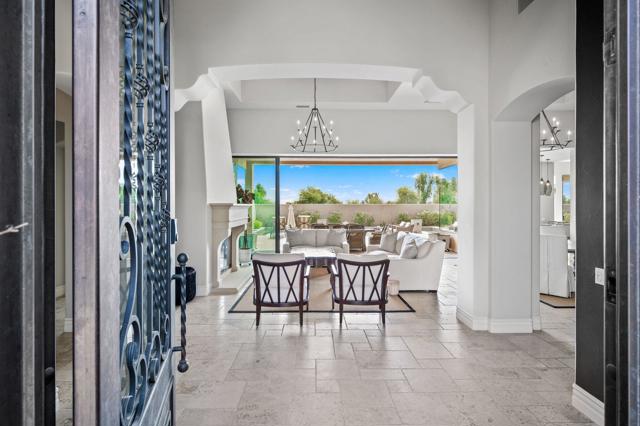
View Photos
54360 Alysheba Dr La Quinta, CA 92253
$2,699,000
- 5 Beds
- 4.5 Baths
- 5,328 Sq.Ft.
For Sale
Property Overview: 54360 Alysheba Dr La Quinta, CA has 5 bedrooms, 4.5 bathrooms, 5,328 living square feet and 22,651 square feet lot size. Call an Ardent Real Estate Group agent to verify current availability of this home or with any questions you may have.
Listed by Scott Jones | BRE #02054759 | Compass
Last checked: 13 minutes ago |
Last updated: September 30th, 2024 |
Source CRMLS |
DOM: 0
Home details
- Lot Sq. Ft
- 22,651
- HOA Dues
- $575/mo
- Year built
- 2008
- Garage
- 3 Car
- Property Type:
- Single Family Home
- Status
- Active
- MLS#
- 219117489DA
- City
- La Quinta
- County
- Riverside
- Time on Site
- 3 hours
Show More
Open Houses for 54360 Alysheba Dr
No upcoming open houses
Schedule Tour
Loading...
Property Details for 54360 Alysheba Dr
Local La Quinta Agent
Loading...
Sale History for 54360 Alysheba Dr
Last sold for $1,750,000 on February 10th, 2021
-
September, 2024
-
Sep 30, 2024
Date
Active
CRMLS: 219117489DA
$2,699,000
Price
-
July, 2024
-
Jul 31, 2024
Date
Expired
CRMLS: 219104888DA
$2,899,000
Price
-
Jan 6, 2024
Date
Active
CRMLS: 219104888DA
$2,899,000
Price
-
Listing provided courtesy of CRMLS
-
December, 2023
-
Dec 31, 2023
Date
Expired
CRMLS: 219098128DA
$2,899,000
Price
-
Aug 1, 2023
Date
Active
CRMLS: 219098128DA
$2,999,000
Price
-
Listing provided courtesy of CRMLS
-
July, 2023
-
Jul 31, 2023
Date
Expired
CRMLS: 219095431DA
$2,999,500
Price
-
May 24, 2023
Date
Active
CRMLS: 219095431DA
$3,000,000
Price
-
Listing provided courtesy of CRMLS
-
February, 2021
-
Feb 10, 2021
Date
Sold
CRMLS: 219055833PS
$1,750,000
Price
-
Feb 8, 2021
Date
Pending
CRMLS: 219055833PS
$1,850,000
Price
-
Jan 20, 2021
Date
Active Under Contract
CRMLS: 219055833PS
$1,850,000
Price
-
Jan 20, 2021
Date
Active
CRMLS: 219055833PS
$1,850,000
Price
-
Jan 17, 2021
Date
Coming Soon
CRMLS: 219055833PS
$1,850,000
Price
-
Listing provided courtesy of CRMLS
-
February, 2021
-
Feb 10, 2021
Date
Sold (Public Records)
Public Records
$1,750,000
Price
-
March, 2020
-
Mar 11, 2020
Date
Sold
CRMLS: 219034791DA
$1,630,000
Price
-
Feb 20, 2020
Date
Pending
CRMLS: 219034791DA
$1,649,000
Price
-
Feb 5, 2020
Date
Active Under Contract
CRMLS: 219034791DA
$1,649,000
Price
-
Jan 28, 2020
Date
Price Change
CRMLS: 219034791DA
$1,649,000
Price
-
Dec 2, 2019
Date
Active
CRMLS: 219034791DA
$1,699,000
Price
-
Listing provided courtesy of CRMLS
-
March, 2020
-
Mar 11, 2020
Date
Sold (Public Records)
Public Records
$1,630,000
Price
-
November, 2019
-
Nov 27, 2019
Date
Canceled
CRMLS: 219014925DA
$1,699,000
Price
-
Nov 5, 2019
Date
Active
CRMLS: 219014925DA
$1,699,000
Price
-
Oct 18, 2019
Date
Active Under Contract
CRMLS: 219014925DA
$1,699,000
Price
-
May 30, 2019
Date
Active
CRMLS: 219014925DA
$1,699,000
Price
-
Listing provided courtesy of CRMLS
-
November, 2014
-
Nov 23, 2014
Date
Price Change
CRMLS: 214004779DA
$1,300,000
Price
-
Listing provided courtesy of CRMLS
Show More
Tax History for 54360 Alysheba Dr
Assessed Value (2020):
$1,401,112
| Year | Land Value | Improved Value | Assessed Value |
|---|---|---|---|
| 2020 | $350,275 | $1,050,837 | $1,401,112 |
Home Value Compared to the Market
This property vs the competition
About 54360 Alysheba Dr
Detailed summary of property
Public Facts for 54360 Alysheba Dr
Public county record property details
- Beds
- 3
- Baths
- 3
- Year built
- 2008
- Sq. Ft.
- 5,328
- Lot Size
- 22,651
- Stories
- 1
- Type
- Single Family Residential
- Pool
- Yes
- Spa
- No
- County
- Riverside
- Lot#
- 44
- APN
- 780-120-044
The source for these homes facts are from public records.
92253 Real Estate Sale History (Last 30 days)
Last 30 days of sale history and trends
Median List Price
$785,000
Median List Price/Sq.Ft.
$397
Median Sold Price
$799,000
Median Sold Price/Sq.Ft.
$402
Total Inventory
478
Median Sale to List Price %
100%
Avg Days on Market
74
Loan Type
Conventional (40.63%), FHA (3.13%), VA (1.56%), Cash (34.38%), Other (9.38%)
Homes for Sale Near 54360 Alysheba Dr
Nearby Homes for Sale
Recently Sold Homes Near 54360 Alysheba Dr
Related Resources to 54360 Alysheba Dr
New Listings in 92253
Popular Zip Codes
Popular Cities
- Anaheim Hills Homes for Sale
- Brea Homes for Sale
- Corona Homes for Sale
- Fullerton Homes for Sale
- Huntington Beach Homes for Sale
- Irvine Homes for Sale
- La Habra Homes for Sale
- Long Beach Homes for Sale
- Los Angeles Homes for Sale
- Ontario Homes for Sale
- Placentia Homes for Sale
- Riverside Homes for Sale
- San Bernardino Homes for Sale
- Whittier Homes for Sale
- Yorba Linda Homes for Sale
- More Cities
Other La Quinta Resources
- La Quinta Homes for Sale
- La Quinta Townhomes for Sale
- La Quinta Condos for Sale
- La Quinta 1 Bedroom Homes for Sale
- La Quinta 2 Bedroom Homes for Sale
- La Quinta 3 Bedroom Homes for Sale
- La Quinta 4 Bedroom Homes for Sale
- La Quinta 5 Bedroom Homes for Sale
- La Quinta Single Story Homes for Sale
- La Quinta Homes for Sale with Pools
- La Quinta Homes for Sale with 3 Car Garages
- La Quinta New Homes for Sale
- La Quinta Homes for Sale with Large Lots
- La Quinta Cheapest Homes for Sale
- La Quinta Luxury Homes for Sale
- La Quinta Newest Listings for Sale
- La Quinta Homes Pending Sale
- La Quinta Recently Sold Homes
Based on information from California Regional Multiple Listing Service, Inc. as of 2019. This information is for your personal, non-commercial use and may not be used for any purpose other than to identify prospective properties you may be interested in purchasing. Display of MLS data is usually deemed reliable but is NOT guaranteed accurate by the MLS. Buyers are responsible for verifying the accuracy of all information and should investigate the data themselves or retain appropriate professionals. Information from sources other than the Listing Agent may have been included in the MLS data. Unless otherwise specified in writing, Broker/Agent has not and will not verify any information obtained from other sources. The Broker/Agent providing the information contained herein may or may not have been the Listing and/or Selling Agent.
