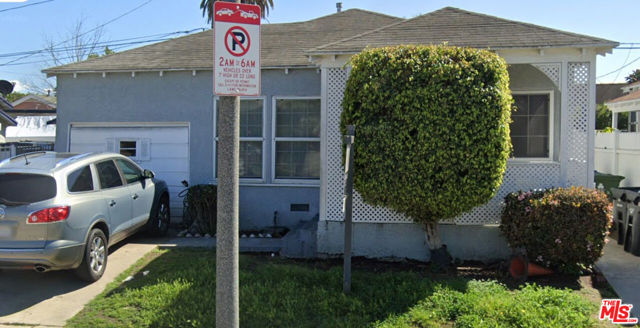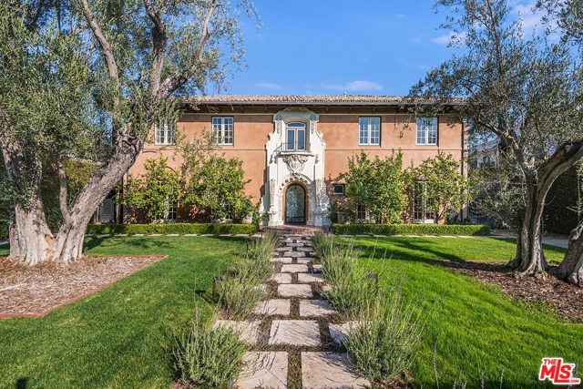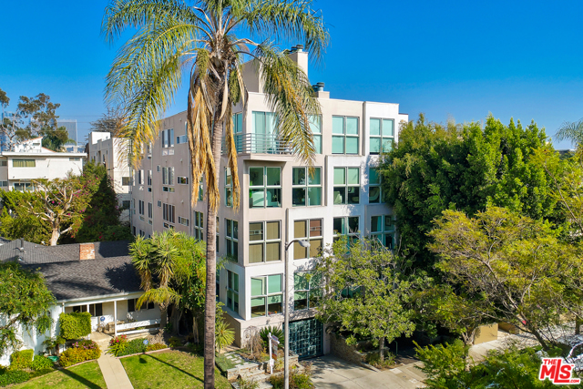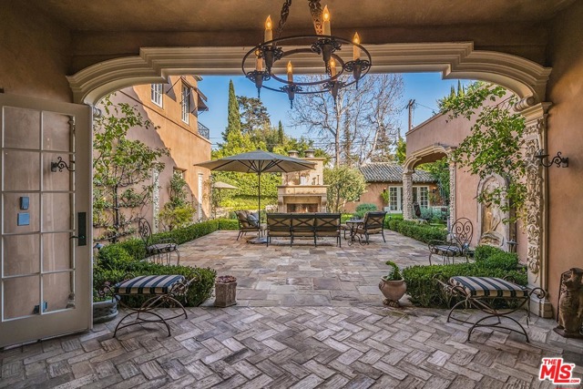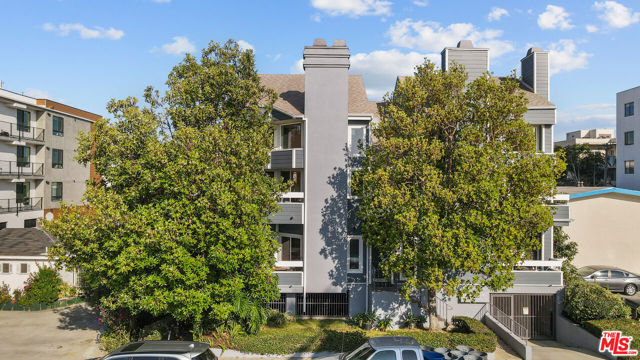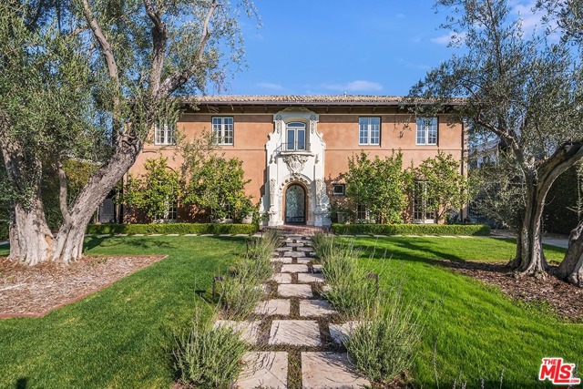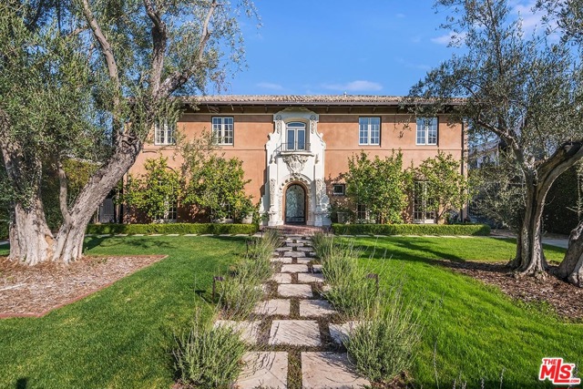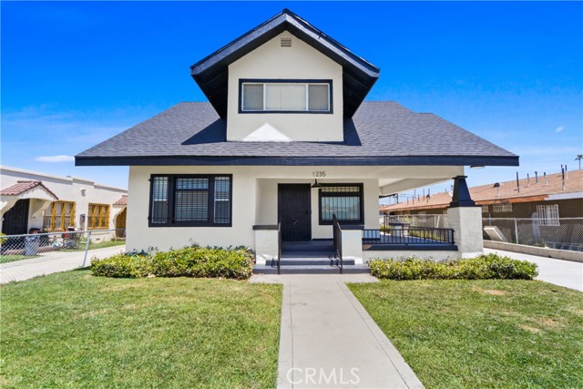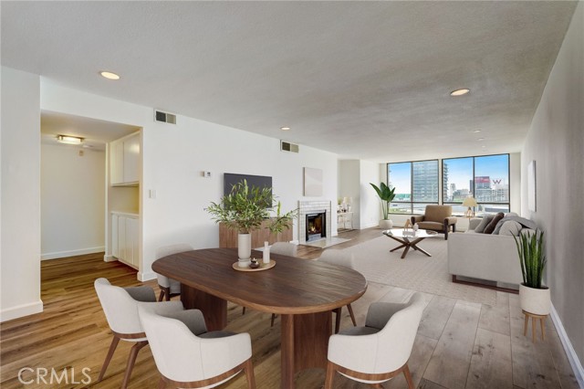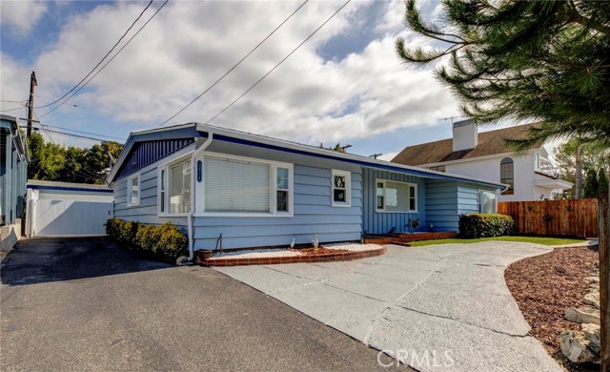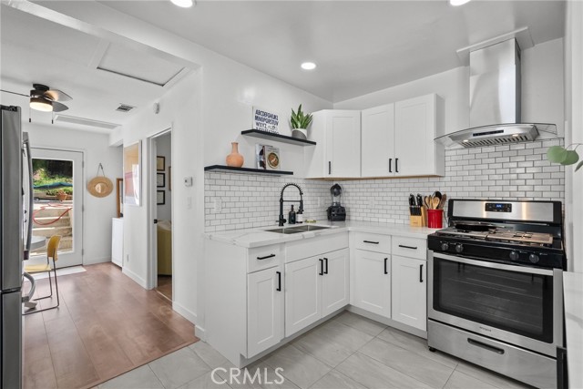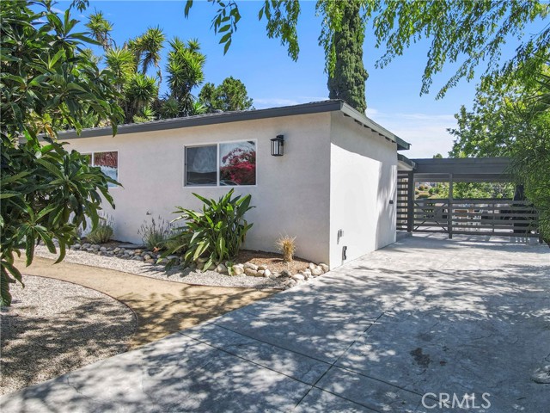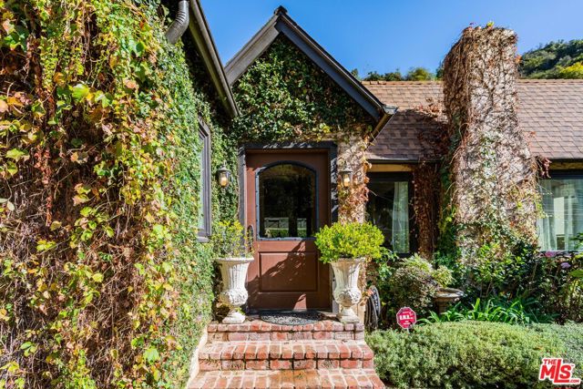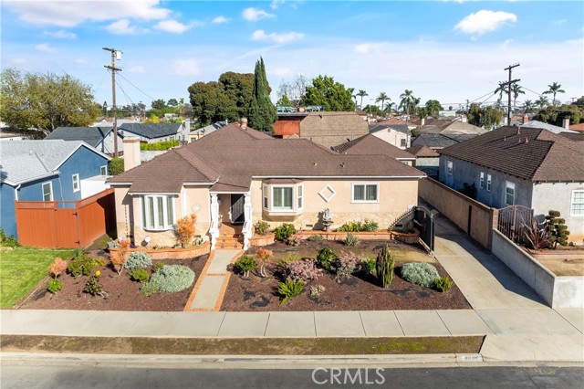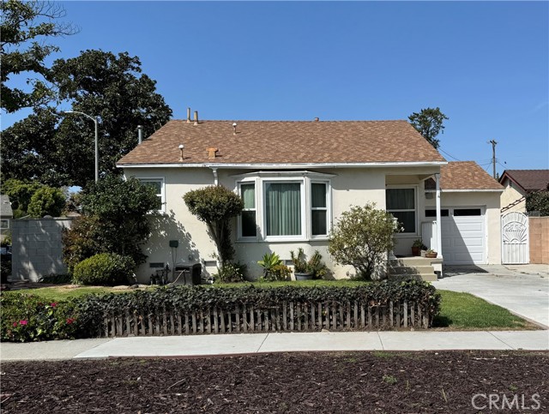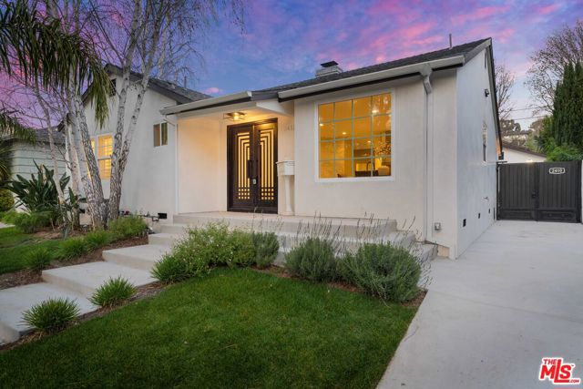544 N Crescent Heights Blvd Los Angeles, CA 90048
$2,605,500
Sold Price as of 11/17/2020
- 3 Beds
- 4 Baths
- 3,315 Sq.Ft.
Off Market
Property Overview: 544 N Crescent Heights Blvd Los Angeles, CA has 3 bedrooms, 4 bathrooms, 3,315 living square feet and 5,239 square feet lot size. Call an Ardent Real Estate Group agent with any questions you may have.
Home Value Compared to the Market
Refinance your Current Mortgage and Save
Save $
You could be saving money by taking advantage of a lower rate and reducing your monthly payment. See what current rates are at and get a free no-obligation quote on today's refinance rates.
Local Los Angeles Agent
Loading...
Sale History for 544 N Crescent Heights Blvd
Last sold for $2,605,500 on November 17th, 2020
-
December, 2021
-
Dec 14, 2021
Date
Canceled
CRMLS: 21793498
$2,895,000
Price
-
Oct 8, 2021
Date
Active
CRMLS: 21793498
$2,895,000
Price
-
Listing provided courtesy of CRMLS
-
November, 2020
-
Nov 17, 2020
Date
Sold (Public Records)
Public Records
$2,605,500
Price
-
June, 2020
-
Jun 19, 2020
Date
Canceled
CRMLS: P0-820002125
$2,895,000
Price
-
Jun 10, 2020
Date
Active
CRMLS: P0-820002125
$2,895,000
Price
-
Listing provided courtesy of CRMLS
-
June, 2020
-
Jun 3, 2020
Date
Canceled
CRMLS: P0-819005268
$2,895,000
Price
-
Feb 6, 2020
Date
Price Change
CRMLS: P0-819005268
$2,895,000
Price
-
Nov 19, 2019
Date
Active
CRMLS: P0-819005268
$3,095,000
Price
-
Listing provided courtesy of CRMLS
-
January, 2020
-
Jan 1, 2020
Date
Expired
CRMLS: 19496694
$2,995,000
Price
-
Oct 14, 2019
Date
Withdrawn
CRMLS: 19496694
$2,995,000
Price
-
Oct 10, 2019
Date
Active
CRMLS: 19496694
$2,995,000
Price
-
Sep 3, 2019
Date
Withdrawn
CRMLS: 19496694
$2,995,000
Price
-
Aug 6, 2019
Date
Active
CRMLS: 19496694
$2,995,000
Price
-
Listing provided courtesy of CRMLS
-
August, 2019
-
Aug 6, 2019
Date
Canceled
CRMLS: 19424810
$2,995,000
Price
-
Aug 6, 2019
Date
Active
CRMLS: 19424810
$2,995,000
Price
-
Apr 4, 2019
Date
Canceled
CRMLS: 19424810
$2,995,000
Price
-
Jan 18, 2019
Date
Active
CRMLS: 19424810
$2,995,000
Price
-
Listing provided courtesy of CRMLS
-
August, 2019
-
Aug 6, 2019
Date
Canceled
CRMLS: 19452966
$2,995,000
Price
-
Jul 5, 2019
Date
Active Under Contract
CRMLS: 19452966
$2,995,000
Price
-
Apr 8, 2019
Date
Active
CRMLS: 19452966
$2,995,000
Price
-
Listing provided courtesy of CRMLS
-
April, 2006
-
Apr 5, 2006
Date
Sold (Public Records)
Public Records
--
Price
Show More
Tax History for 544 N Crescent Heights Blvd
Assessed Value (2020):
$2,405,407
| Year | Land Value | Improved Value | Assessed Value |
|---|---|---|---|
| 2020 | $1,655,673 | $749,734 | $2,405,407 |
About 544 N Crescent Heights Blvd
Detailed summary of property
Public Facts for 544 N Crescent Heights Blvd
Public county record property details
- Beds
- 3
- Baths
- 4
- Year built
- 2005
- Sq. Ft.
- 3,315
- Lot Size
- 5,239
- Stories
- --
- Type
- Single Family Residential
- Pool
- Yes
- Spa
- No
- County
- Los Angeles
- Lot#
- 207
- APN
- 5528-008-063
The source for these homes facts are from public records.
90048 Real Estate Sale History (Last 30 days)
Last 30 days of sale history and trends
Median List Price
$2,495,000
Median List Price/Sq.Ft.
$1,036
Median Sold Price
$2,275,000
Median Sold Price/Sq.Ft.
$989
Total Inventory
128
Median Sale to List Price %
91.18%
Avg Days on Market
72
Loan Type
Conventional (9.52%), FHA (0%), VA (0%), Cash (9.52%), Other (0%)
Thinking of Selling?
Is this your property?
Thinking of Selling?
Call, Text or Message
Thinking of Selling?
Call, Text or Message
Refinance your Current Mortgage and Save
Save $
You could be saving money by taking advantage of a lower rate and reducing your monthly payment. See what current rates are at and get a free no-obligation quote on today's refinance rates.
Homes for Sale Near 544 N Crescent Heights Blvd
Nearby Homes for Sale
Recently Sold Homes Near 544 N Crescent Heights Blvd
Nearby Homes to 544 N Crescent Heights Blvd
Data from public records.
4 Beds |
3 Baths |
1,877 Sq. Ft.
5 Beds |
3 Baths |
2,592 Sq. Ft.
4 Beds |
2 Baths |
1,512 Sq. Ft.
2 Beds |
2 Baths |
1,605 Sq. Ft.
4 Beds |
2 Baths |
2,247 Sq. Ft.
5 Beds |
6 Baths |
3,954 Sq. Ft.
2 Beds |
4 Baths |
1,988 Sq. Ft.
4 Beds |
4 Baths |
3,259 Sq. Ft.
6 Beds |
4 Baths |
4,742 Sq. Ft.
3 Beds |
2 Baths |
1,483 Sq. Ft.
4 Beds |
4 Baths |
3,326 Sq. Ft.
5 Beds |
3 Baths |
3,599 Sq. Ft.
Related Resources to 544 N Crescent Heights Blvd
New Listings in 90048
Popular Zip Codes
Popular Cities
- Anaheim Hills Homes for Sale
- Brea Homes for Sale
- Corona Homes for Sale
- Fullerton Homes for Sale
- Huntington Beach Homes for Sale
- Irvine Homes for Sale
- La Habra Homes for Sale
- Long Beach Homes for Sale
- Ontario Homes for Sale
- Placentia Homes for Sale
- Riverside Homes for Sale
- San Bernardino Homes for Sale
- Whittier Homes for Sale
- Yorba Linda Homes for Sale
- More Cities
Other Los Angeles Resources
- Los Angeles Homes for Sale
- Los Angeles Townhomes for Sale
- Los Angeles Condos for Sale
- Los Angeles 1 Bedroom Homes for Sale
- Los Angeles 2 Bedroom Homes for Sale
- Los Angeles 3 Bedroom Homes for Sale
- Los Angeles 4 Bedroom Homes for Sale
- Los Angeles 5 Bedroom Homes for Sale
- Los Angeles Single Story Homes for Sale
- Los Angeles Homes for Sale with Pools
- Los Angeles Homes for Sale with 3 Car Garages
- Los Angeles New Homes for Sale
- Los Angeles Homes for Sale with Large Lots
- Los Angeles Cheapest Homes for Sale
- Los Angeles Luxury Homes for Sale
- Los Angeles Newest Listings for Sale
- Los Angeles Homes Pending Sale
- Los Angeles Recently Sold Homes
