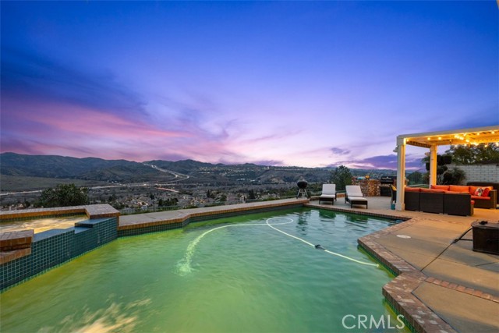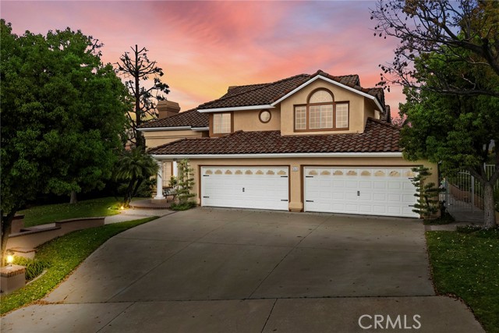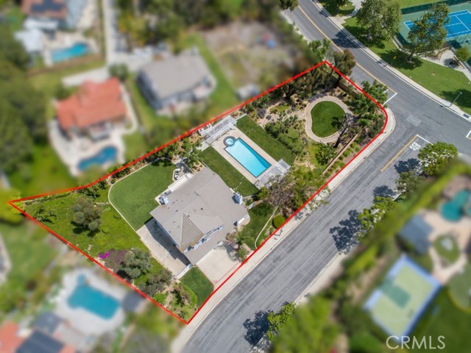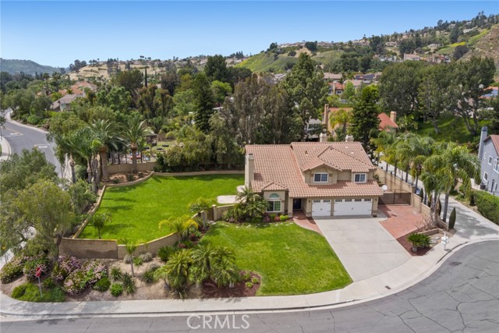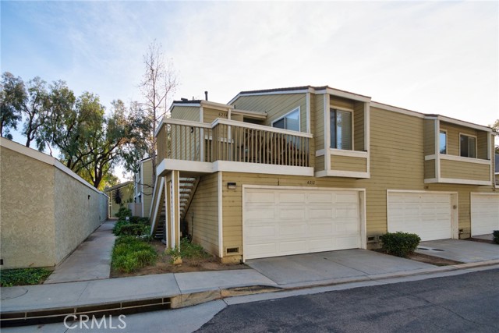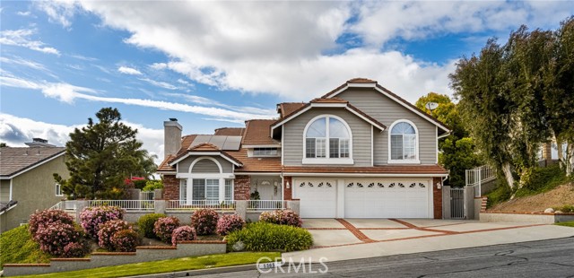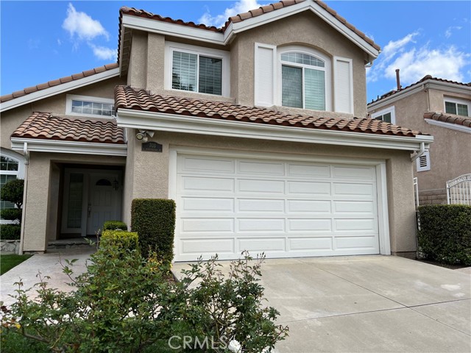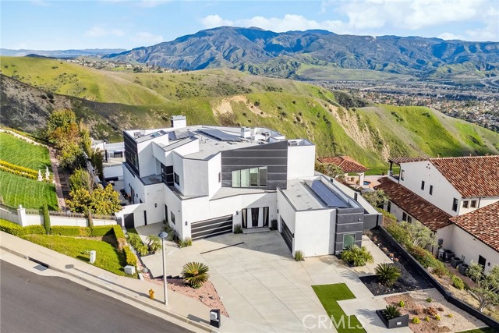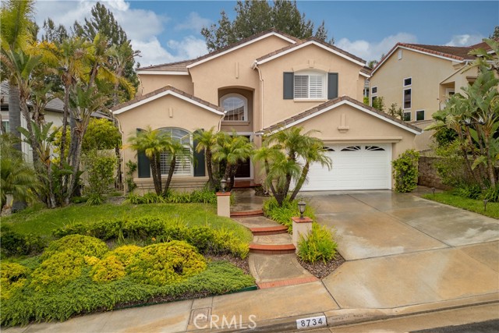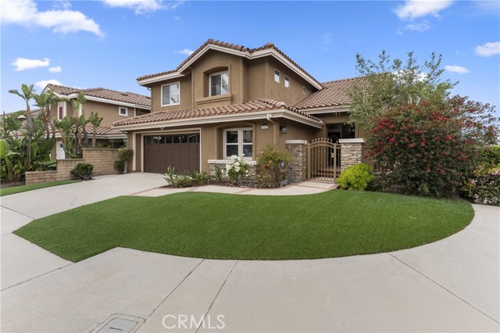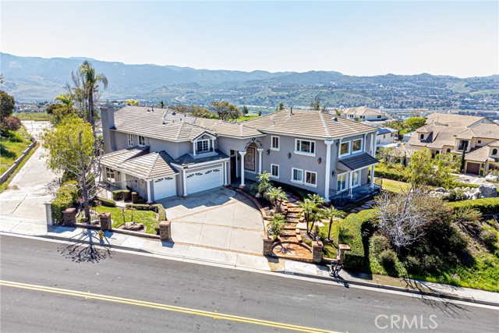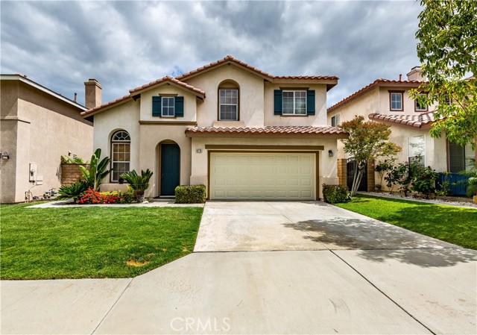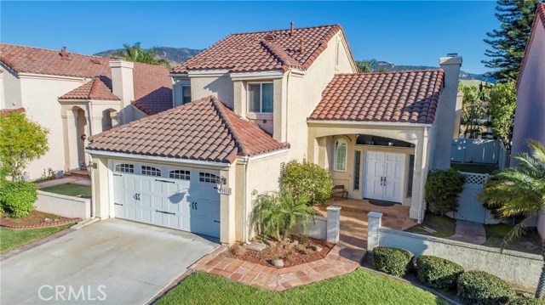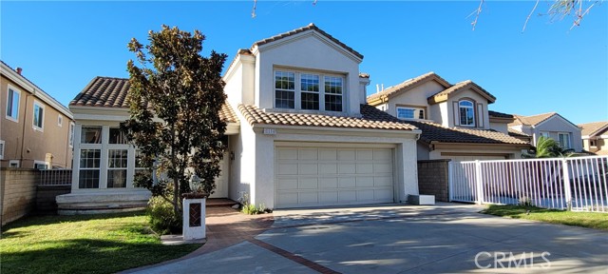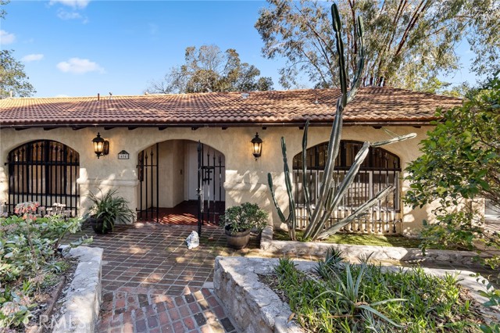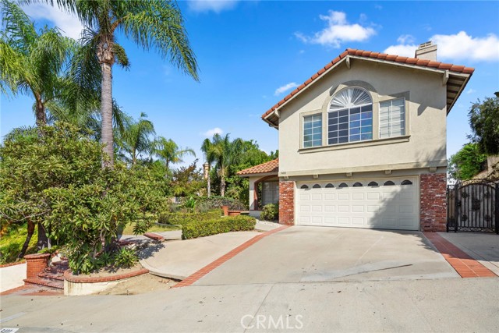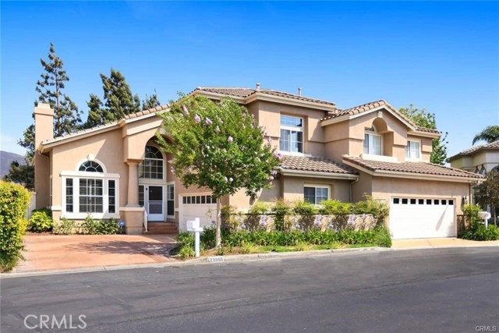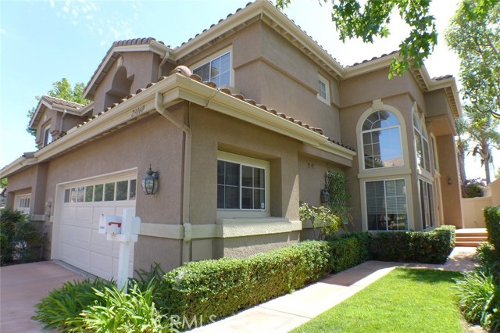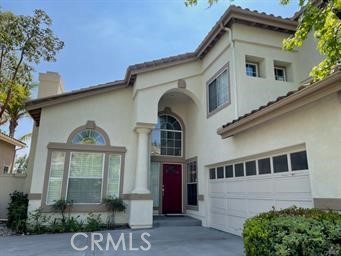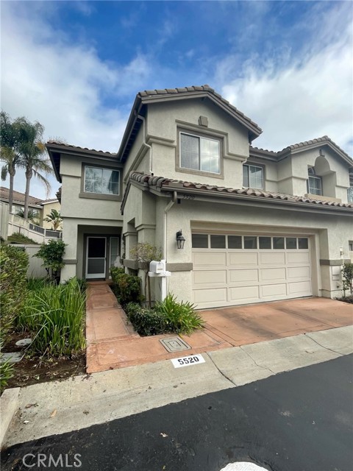
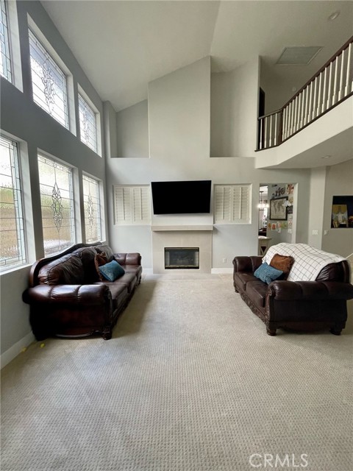
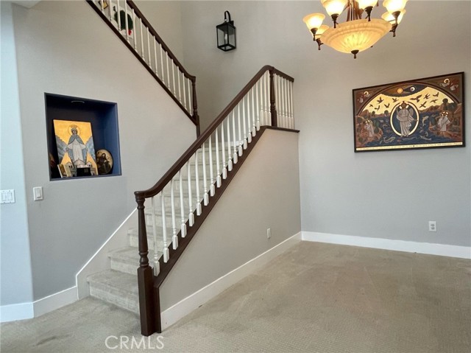
View Photos
5520 Beverly Ln Yorba Linda, CA 92887
$4,600
Leased Price as of 04/16/2024
- 4 Beds
- 3 Baths
- 2,426 Sq.Ft.
Leased
Property Overview: 5520 Beverly Ln Yorba Linda, CA has 4 bedrooms, 3 bathrooms, 2,426 living square feet and 3,000 square feet lot size. Call an Ardent Real Estate Group agent with any questions you may have.
Listed by Nina Hanna | BRE #01926305 | Versailles Property
Last checked: 16 minutes ago |
Last updated: April 16th, 2024 |
Source CRMLS |
DOM: 108
Home details
- Lot Sq. Ft
- 3,000
- HOA Dues
- $0/mo
- Year built
- 1996
- Garage
- 2 Car
- Property Type:
- Condominium
- Status
- Leased
- MLS#
- OC23231395
- City
- Yorba Linda
- County
- Orange
- Time on Site
- 118 days
Show More
Property Details for 5520 Beverly Ln
Local Yorba Linda Agent
Loading...
Sale History for 5520 Beverly Ln
Last leased for $4,600 on April 16th, 2024
-
April, 2024
-
Apr 16, 2024
Date
Leased
CRMLS: OC23231395
$4,600
Price
-
Dec 30, 2023
Date
Active
CRMLS: OC23231395
$4,900
Price
-
December, 2020
-
Dec 28, 2020
Date
Sold
CRMLS: PW20238631
$770,000
Price
-
Nov 25, 2020
Date
Active Under Contract
CRMLS: PW20238631
$778,000
Price
-
Nov 12, 2020
Date
Active
CRMLS: PW20238631
$778,000
Price
-
Listing provided courtesy of CRMLS
-
December, 2017
-
Dec 7, 2017
Date
Leased
CRMLS: PW17216474
$3,050
Price
-
Oct 26, 2017
Date
Price Change
CRMLS: PW17216474
$3,150
Price
-
Sep 30, 2017
Date
Price Change
CRMLS: PW17216474
$3,200
Price
-
Sep 19, 2017
Date
Active
CRMLS: PW17216474
$3,380
Price
-
Listing provided courtesy of CRMLS
Show More
Tax History for 5520 Beverly Ln
Recent tax history for this property
| Year | Land Value | Improved Value | Assessed Value |
|---|---|---|---|
| The tax history for this property will expand as we gather information for this property. | |||
Home Value Compared to the Market
This property vs the competition
About 5520 Beverly Ln
Detailed summary of property
Public Facts for 5520 Beverly Ln
Public county record property details
- Beds
- --
- Baths
- --
- Year built
- --
- Sq. Ft.
- --
- Lot Size
- --
- Stories
- --
- Type
- --
- Pool
- --
- Spa
- --
- County
- --
- Lot#
- --
- APN
- --
The source for these homes facts are from public records.
92887 Real Estate Sale History (Last 30 days)
Last 30 days of sale history and trends
Median List Price
$1,700,000
Median List Price/Sq.Ft.
$574
Median Sold Price
$1,270,000
Median Sold Price/Sq.Ft.
$597
Total Inventory
41
Median Sale to List Price %
105.92%
Avg Days on Market
18
Loan Type
Conventional (52.17%), FHA (0%), VA (0%), Cash (39.13%), Other (8.7%)
Thinking of Selling?
Is this your property?
Thinking of Selling?
Call, Text or Message
Thinking of Selling?
Call, Text or Message
Homes for Sale Near 5520 Beverly Ln
Nearby Homes for Sale
Homes for Lease Near 5520 Beverly Ln
Nearby Homes for Lease
Recently Leased Homes Near 5520 Beverly Ln
Related Resources to 5520 Beverly Ln
New Listings in 92887
Popular Zip Codes
Popular Cities
- Anaheim Hills Homes for Sale
- Brea Homes for Sale
- Corona Homes for Sale
- Fullerton Homes for Sale
- Huntington Beach Homes for Sale
- Irvine Homes for Sale
- La Habra Homes for Sale
- Long Beach Homes for Sale
- Los Angeles Homes for Sale
- Ontario Homes for Sale
- Placentia Homes for Sale
- Riverside Homes for Sale
- San Bernardino Homes for Sale
- Whittier Homes for Sale
- More Cities
Other Yorba Linda Resources
- Yorba Linda Homes for Sale
- Yorba Linda Townhomes for Sale
- Yorba Linda Condos for Sale
- Yorba Linda 2 Bedroom Homes for Sale
- Yorba Linda 3 Bedroom Homes for Sale
- Yorba Linda 4 Bedroom Homes for Sale
- Yorba Linda 5 Bedroom Homes for Sale
- Yorba Linda Single Story Homes for Sale
- Yorba Linda Homes for Sale with Pools
- Yorba Linda Homes for Sale with 3 Car Garages
- Yorba Linda New Homes for Sale
- Yorba Linda Homes for Sale with Large Lots
- Yorba Linda Cheapest Homes for Sale
- Yorba Linda Luxury Homes for Sale
- Yorba Linda Newest Listings for Sale
- Yorba Linda Homes Pending Sale
- Yorba Linda Recently Sold Homes
Based on information from California Regional Multiple Listing Service, Inc. as of 2019. This information is for your personal, non-commercial use and may not be used for any purpose other than to identify prospective properties you may be interested in purchasing. Display of MLS data is usually deemed reliable but is NOT guaranteed accurate by the MLS. Buyers are responsible for verifying the accuracy of all information and should investigate the data themselves or retain appropriate professionals. Information from sources other than the Listing Agent may have been included in the MLS data. Unless otherwise specified in writing, Broker/Agent has not and will not verify any information obtained from other sources. The Broker/Agent providing the information contained herein may or may not have been the Listing and/or Selling Agent.
