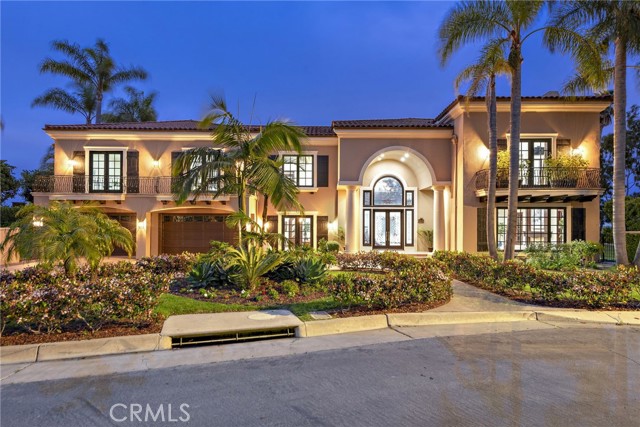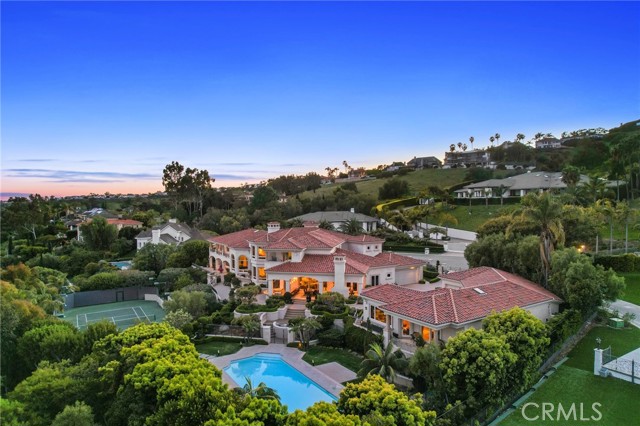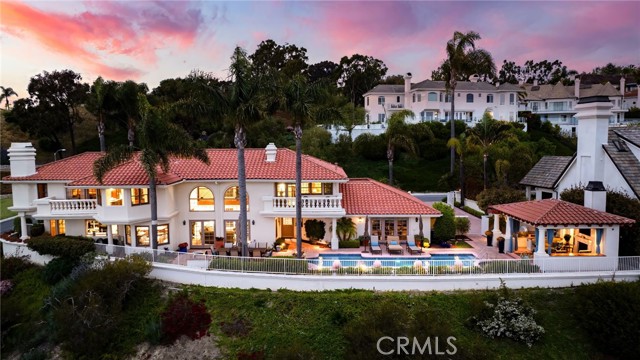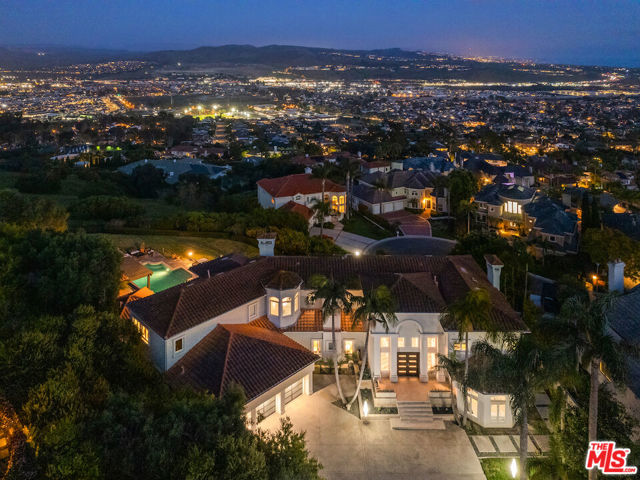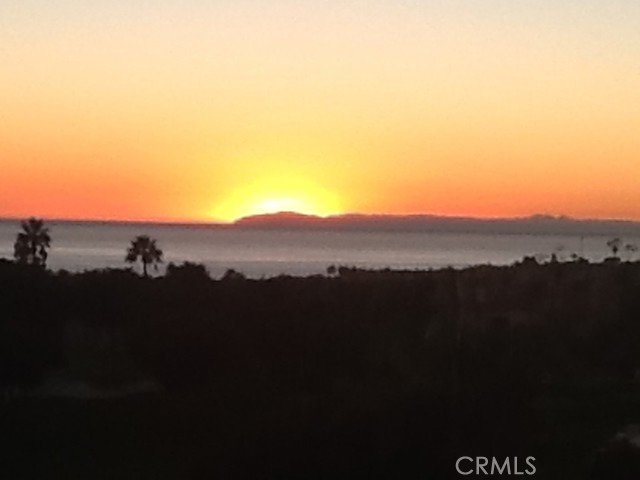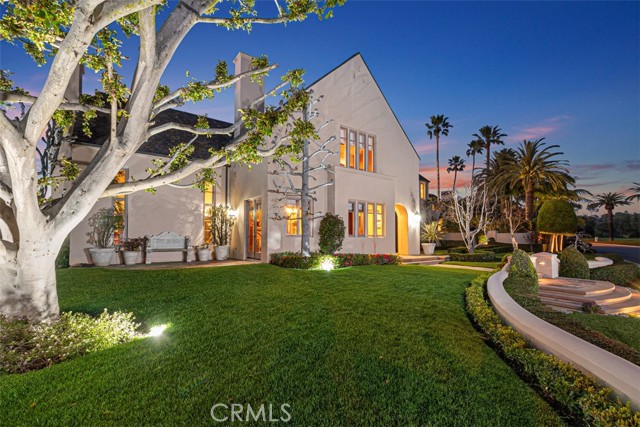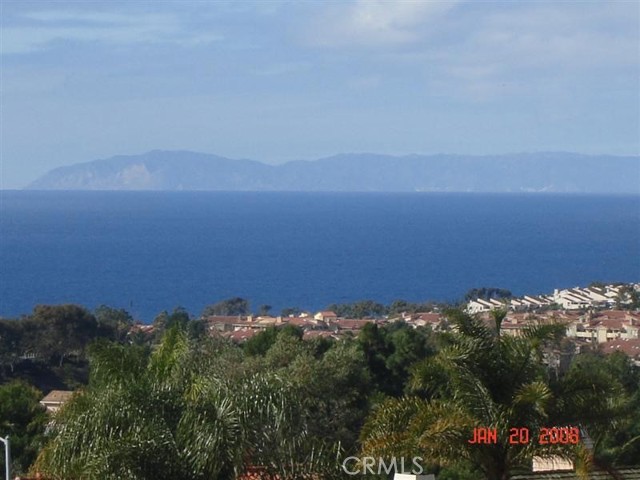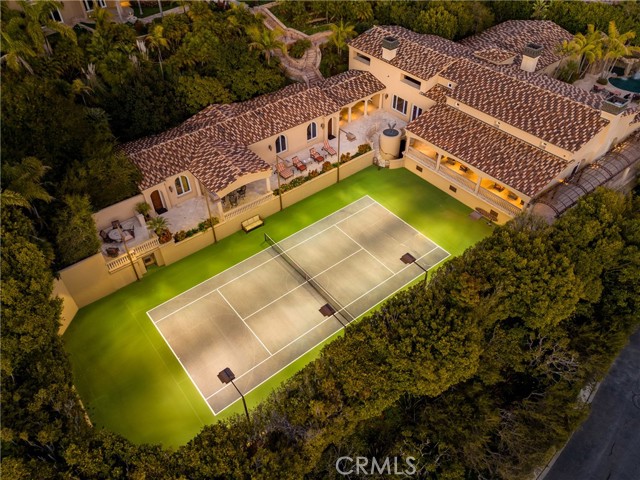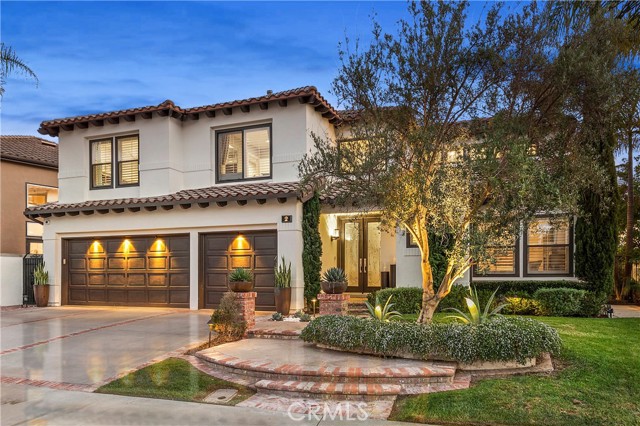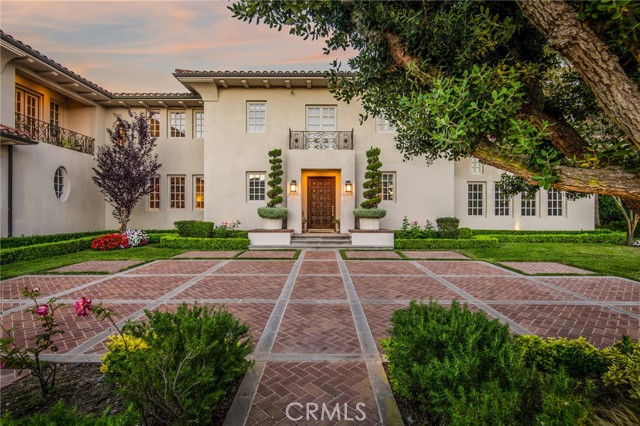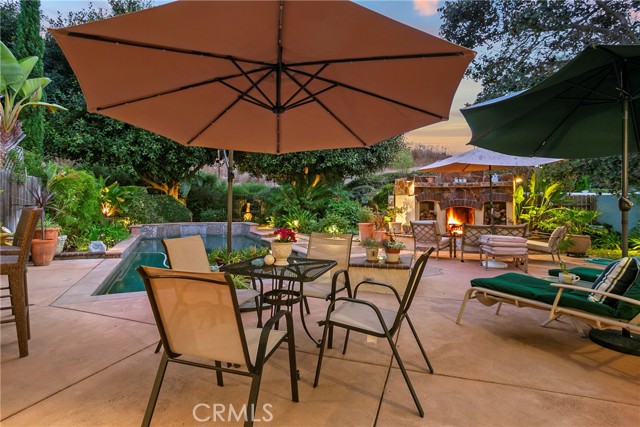5554 Taft Ave La Jolla, CA 92037
$2,300,000
Sold Price as of 02/22/2018
- 4 Beds
- 3 Baths
- 2,620 Sq.Ft.
Off Market
Property Overview: 5554 Taft Ave La Jolla, CA has 4 bedrooms, 3 bathrooms, 2,620 living square feet and 4,673 square feet lot size. Call an Ardent Real Estate Group agent with any questions you may have.
Home Value Compared to the Market
Refinance your Current Mortgage and Save
Save $
You could be saving money by taking advantage of a lower rate and reducing your monthly payment. See what current rates are at and get a free no-obligation quote on today's refinance rates.
Local La Jolla Agent
Loading...
Sale History for 5554 Taft Ave
Last sold for $2,300,000 on February 22nd, 2018
-
February, 2018
-
Feb 23, 2018
Date
Sold
CRMLS: 180000177
$2,300,000
Price
-
Jan 24, 2018
Date
Pending
CRMLS: 180000177
$2,499,000
Price
-
Jan 1, 2018
Date
Active
CRMLS: 180000177
$2,499,000
Price
-
Listing provided courtesy of CRMLS
-
February, 2018
-
Feb 22, 2018
Date
Sold (Public Records)
Public Records
$2,300,000
Price
-
January, 2018
-
Jan 1, 2018
Date
Expired
CRMLS: 170043040
$2,499,000
Price
-
Aug 16, 2017
Date
Active
CRMLS: 170043040
$2,499,000
Price
-
Listing provided courtesy of CRMLS
-
August, 2017
-
Aug 10, 2017
Date
Expired
CRMLS: 170010584
$2,499,999
Price
-
May 9, 2017
Date
Active
CRMLS: 170010584
$2,499,999
Price
-
Listing provided courtesy of CRMLS
-
May, 2017
-
May 10, 2017
Date
Expired
CRMLS: 160063667
--
Price
-
Listing provided courtesy of CRMLS
-
May, 2017
-
May 10, 2017
Date
Expired
CRMLS: 160059426
--
Price
-
Listing provided courtesy of CRMLS
-
August, 2015
-
Aug 20, 2015
Date
Sold (Public Records)
Public Records
$1,255,000
Price
Show More
Tax History for 5554 Taft Ave
Assessed Value (2020):
$2,392,920
| Year | Land Value | Improved Value | Assessed Value |
|---|---|---|---|
| 2020 | $1,841,508 | $551,412 | $2,392,920 |
About 5554 Taft Ave
Detailed summary of property
Public Facts for 5554 Taft Ave
Public county record property details
- Beds
- 4
- Baths
- 3
- Year built
- 2016
- Sq. Ft.
- 2,620
- Lot Size
- 4,673
- Stories
- --
- Type
- Single Family Residential
- Pool
- No
- Spa
- No
- County
- San Diego
- Lot#
- 3
- APN
- 357-551-24-00
The source for these homes facts are from public records.
92037 Real Estate Sale History (Last 30 days)
Last 30 days of sale history and trends
Median List Price
$2,950,000
Median List Price/Sq.Ft.
$1,251
Median Sold Price
$2,420,000
Median Sold Price/Sq.Ft.
$1,005
Total Inventory
238
Median Sale to List Price %
99.02%
Avg Days on Market
26
Loan Type
Conventional (43.48%), FHA (0%), VA (0%), Cash (47.83%), Other (8.7%)
Thinking of Selling?
Is this your property?
Thinking of Selling?
Call, Text or Message
Thinking of Selling?
Call, Text or Message
Refinance your Current Mortgage and Save
Save $
You could be saving money by taking advantage of a lower rate and reducing your monthly payment. See what current rates are at and get a free no-obligation quote on today's refinance rates.
Homes for Sale Near 5554 Taft Ave
Nearby Homes for Sale
Recently Sold Homes Near 5554 Taft Ave
Nearby Homes to 5554 Taft Ave
Data from public records.
3 Beds |
2 Baths |
2,372 Sq. Ft.
2 Beds |
2 Baths |
960 Sq. Ft.
3 Beds |
2 Baths |
1,404 Sq. Ft.
4 Beds |
2 Baths |
1,456 Sq. Ft.
4 Beds |
4 Baths |
3,394 Sq. Ft.
3 Beds |
3 Baths |
2,232 Sq. Ft.
2 Beds |
2 Baths |
2,320 Sq. Ft.
3 Beds |
1 Baths |
1,099 Sq. Ft.
3 Beds |
2 Baths |
1,269 Sq. Ft.
4 Beds |
4 Baths |
3,977 Sq. Ft.
3 Beds |
2 Baths |
928 Sq. Ft.
2 Beds |
1 Baths |
1,732 Sq. Ft.
Related Resources to 5554 Taft Ave
New Listings in 92037
Popular Zip Codes
Popular Cities
- Anaheim Hills Homes for Sale
- Brea Homes for Sale
- Corona Homes for Sale
- Fullerton Homes for Sale
- Huntington Beach Homes for Sale
- Irvine Homes for Sale
- La Habra Homes for Sale
- Long Beach Homes for Sale
- Los Angeles Homes for Sale
- Ontario Homes for Sale
- Placentia Homes for Sale
- Riverside Homes for Sale
- San Bernardino Homes for Sale
- Whittier Homes for Sale
- Yorba Linda Homes for Sale
- More Cities
Other La Jolla Resources
- La Jolla Homes for Sale
- La Jolla Townhomes for Sale
- La Jolla Condos for Sale
- La Jolla 1 Bedroom Homes for Sale
- La Jolla 2 Bedroom Homes for Sale
- La Jolla 3 Bedroom Homes for Sale
- La Jolla 4 Bedroom Homes for Sale
- La Jolla 5 Bedroom Homes for Sale
- La Jolla Single Story Homes for Sale
- La Jolla Homes for Sale with Pools
- La Jolla Homes for Sale with 3 Car Garages
- La Jolla New Homes for Sale
- La Jolla Homes for Sale with Large Lots
- La Jolla Cheapest Homes for Sale
- La Jolla Luxury Homes for Sale
- La Jolla Newest Listings for Sale
- La Jolla Homes Pending Sale
- La Jolla Recently Sold Homes
