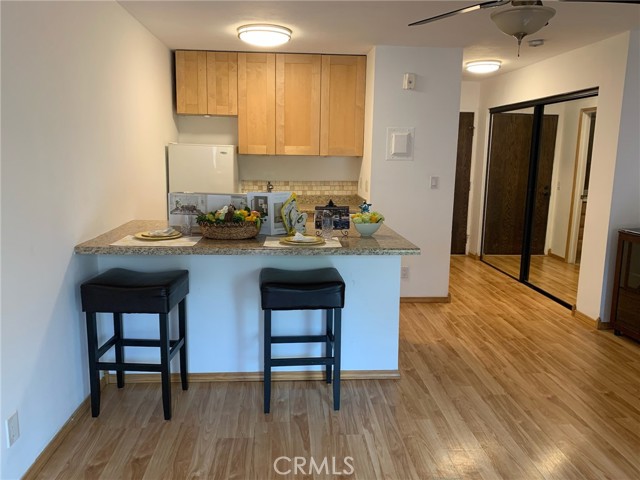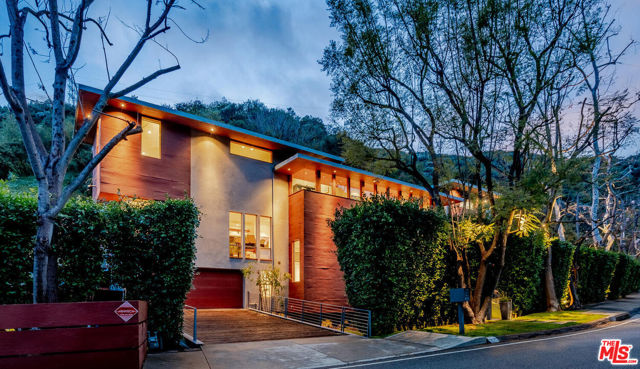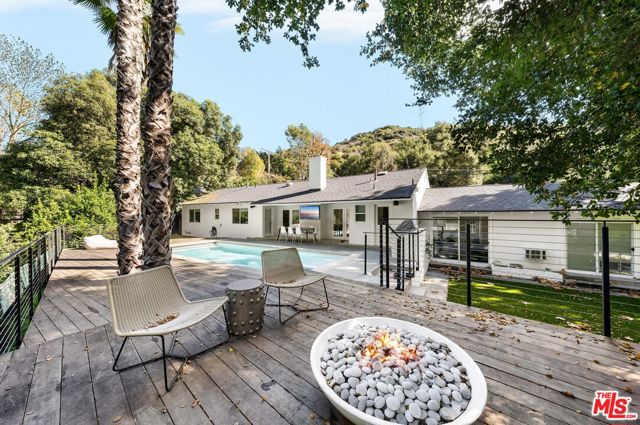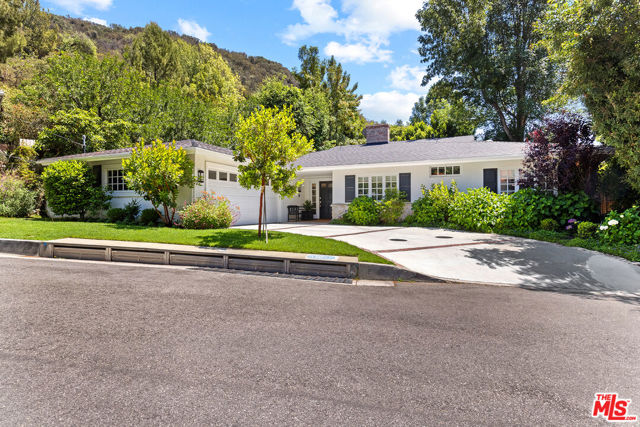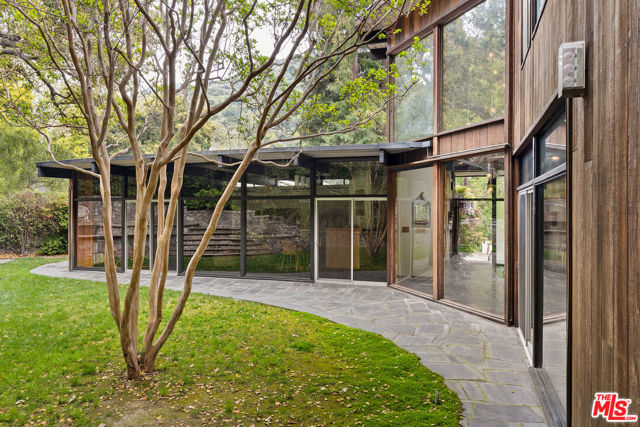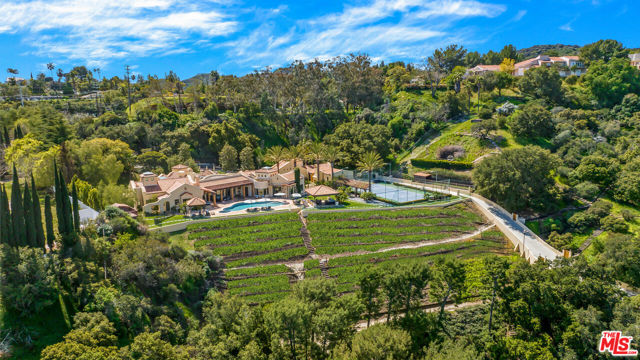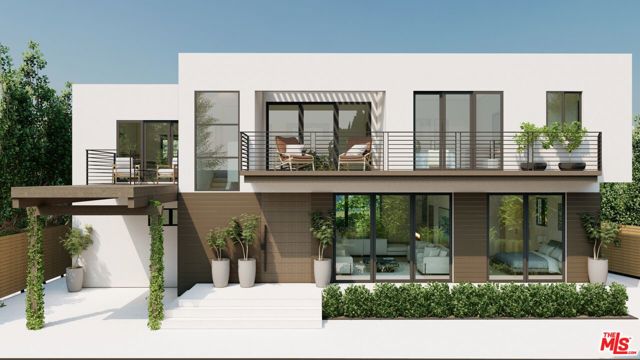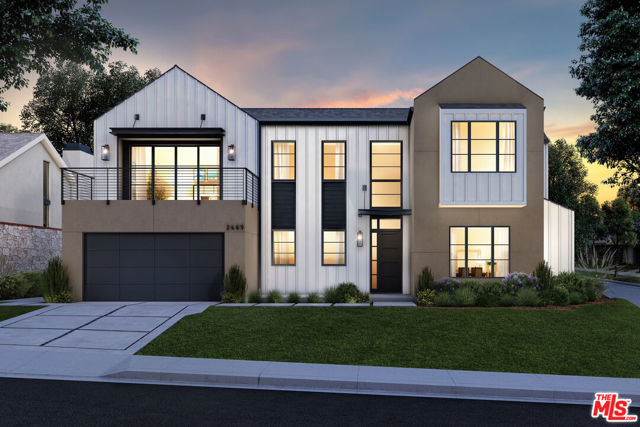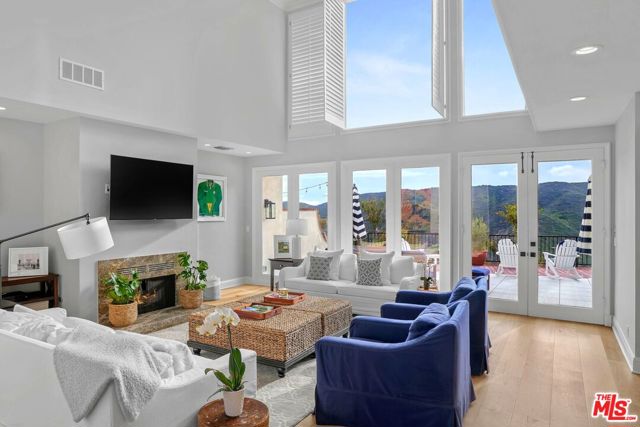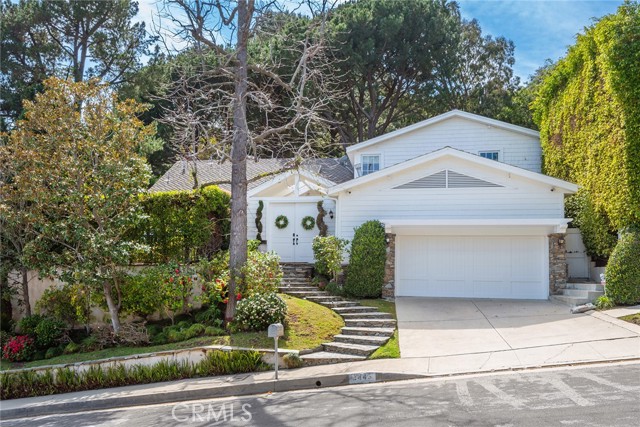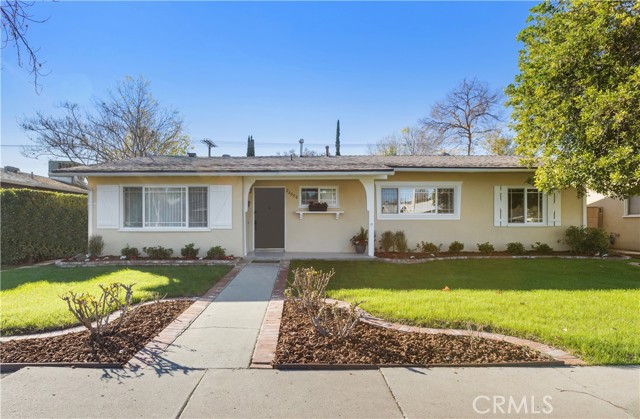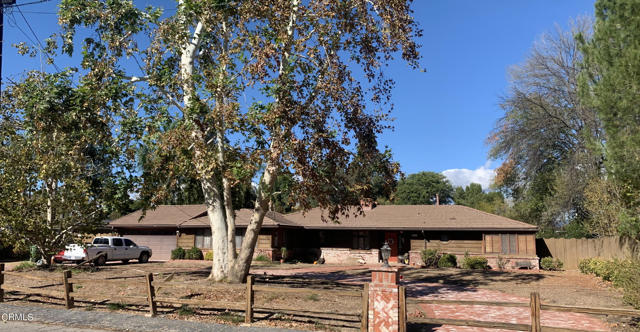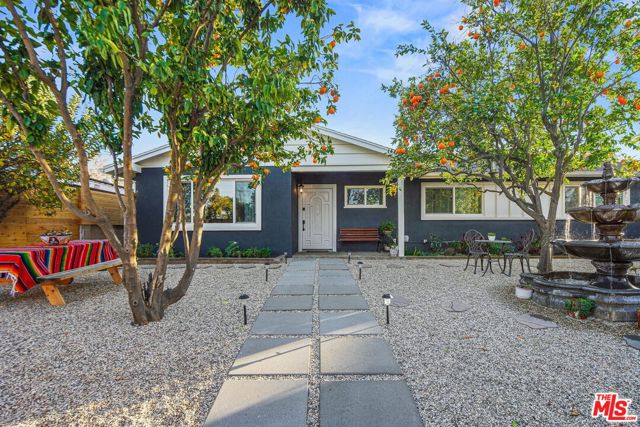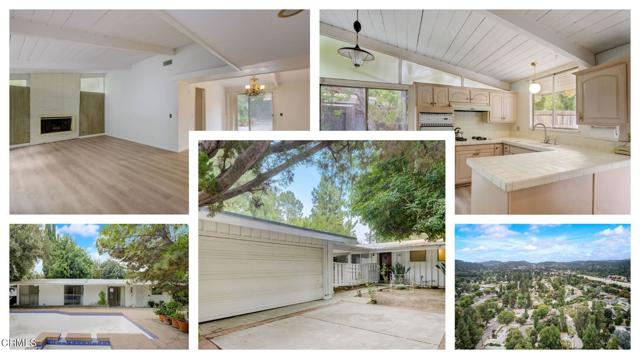5570 Bill Cody Rd Hidden Hills, CA 91302
$5,960,000
Sold Price as of 12/28/2015
- 6 Beds
- 6 Baths
- 7,595 Sq.Ft.
Off Market
Property Overview: 5570 Bill Cody Rd Hidden Hills, CA has 6 bedrooms, 6 bathrooms, 7,595 living square feet and 58,675 square feet lot size. Call an Ardent Real Estate Group agent with any questions you may have.
Home Value Compared to the Market
Refinance your Current Mortgage and Save
Save $
You could be saving money by taking advantage of a lower rate and reducing your monthly payment. See what current rates are at and get a free no-obligation quote on today's refinance rates.
Local Hidden Hills Agent
Loading...
Sale History for 5570 Bill Cody Rd
Last sold for $5,960,000 on December 28th, 2015
-
February, 2018
-
Feb 24, 2018
Date
Expired
CRMLS: SR17199007
$60,000
Price
-
Feb 5, 2018
Date
Withdrawn
CRMLS: SR17199007
$60,000
Price
-
Aug 28, 2017
Date
Active
CRMLS: SR17199007
$60,000
Price
-
Listing provided courtesy of CRMLS
-
July, 2017
-
Jul 17, 2017
Date
Canceled
CRMLS: SR16130914
$7,888,000
Price
-
Dec 7, 2016
Date
Price Change
CRMLS: SR16130914
$7,888,000
Price
-
Jun 17, 2016
Date
Price Change
CRMLS: SR16130914
$8,800,000
Price
-
Listing provided courtesy of CRMLS
-
December, 2015
-
Dec 28, 2015
Date
Sold (Public Records)
Public Records
$5,960,000
Price
-
June, 2014
-
Jun 12, 2014
Date
Sold (Public Records)
Public Records
$2,000,000
Price
Show More
Tax History for 5570 Bill Cody Rd
Assessed Value (2020):
$6,451,293
| Year | Land Value | Improved Value | Assessed Value |
|---|---|---|---|
| 2020 | $5,161,035 | $1,290,258 | $6,451,293 |
About 5570 Bill Cody Rd
Detailed summary of property
Public Facts for 5570 Bill Cody Rd
Public county record property details
- Beds
- 6
- Baths
- 6
- Year built
- 1968
- Sq. Ft.
- 7,595
- Lot Size
- 58,675
- Stories
- --
- Type
- Single Family Residential
- Pool
- Yes
- Spa
- No
- County
- Los Angeles
- Lot#
- 17
- APN
- 2049-026-049
The source for these homes facts are from public records.
91302 Real Estate Sale History (Last 30 days)
Last 30 days of sale history and trends
Median List Price
$4,590,000
Median List Price/Sq.Ft.
$835
Median Sold Price
$2,349,000
Median Sold Price/Sq.Ft.
$748
Total Inventory
121
Median Sale to List Price %
94%
Avg Days on Market
54
Loan Type
Conventional (10%), FHA (0%), VA (0%), Cash (30%), Other (16.67%)
Thinking of Selling?
Is this your property?
Thinking of Selling?
Call, Text or Message
Thinking of Selling?
Call, Text or Message
Refinance your Current Mortgage and Save
Save $
You could be saving money by taking advantage of a lower rate and reducing your monthly payment. See what current rates are at and get a free no-obligation quote on today's refinance rates.
Homes for Sale Near 5570 Bill Cody Rd
Nearby Homes for Sale
Recently Sold Homes Near 5570 Bill Cody Rd
Nearby Homes to 5570 Bill Cody Rd
Data from public records.
4 Beds |
6 Baths |
9,913 Sq. Ft.
6 Beds |
10 Baths |
11,158 Sq. Ft.
6 Beds |
4 Baths |
3,353 Sq. Ft.
6 Beds |
6 Baths |
4,861 Sq. Ft.
4 Beds |
3 Baths |
3,609 Sq. Ft.
5 Beds |
4 Baths |
3,308 Sq. Ft.
4 Beds |
5 Baths |
5,007 Sq. Ft.
5 Beds |
4 Baths |
3,710 Sq. Ft.
6 Beds |
5 Baths |
4,026 Sq. Ft.
-- Beds |
-- Baths |
-- Sq. Ft.
7 Beds |
9 Baths |
14,829 Sq. Ft.
8 Beds |
12 Baths |
10,134 Sq. Ft.
Related Resources to 5570 Bill Cody Rd
New Listings in 91302
Popular Zip Codes
Popular Cities
- Anaheim Hills Homes for Sale
- Brea Homes for Sale
- Corona Homes for Sale
- Fullerton Homes for Sale
- Huntington Beach Homes for Sale
- Irvine Homes for Sale
- La Habra Homes for Sale
- Long Beach Homes for Sale
- Los Angeles Homes for Sale
- Ontario Homes for Sale
- Placentia Homes for Sale
- Riverside Homes for Sale
- San Bernardino Homes for Sale
- Whittier Homes for Sale
- Yorba Linda Homes for Sale
- More Cities
Other Hidden Hills Resources
- Hidden Hills Homes for Sale
- Hidden Hills 3 Bedroom Homes for Sale
- Hidden Hills 4 Bedroom Homes for Sale
- Hidden Hills 5 Bedroom Homes for Sale
- Hidden Hills Single Story Homes for Sale
- Hidden Hills Homes for Sale with Pools
- Hidden Hills Homes for Sale with 3 Car Garages
- Hidden Hills New Homes for Sale
- Hidden Hills Homes for Sale with Large Lots
- Hidden Hills Cheapest Homes for Sale
- Hidden Hills Luxury Homes for Sale
- Hidden Hills Newest Listings for Sale
- Hidden Hills Homes Pending Sale
- Hidden Hills Recently Sold Homes

