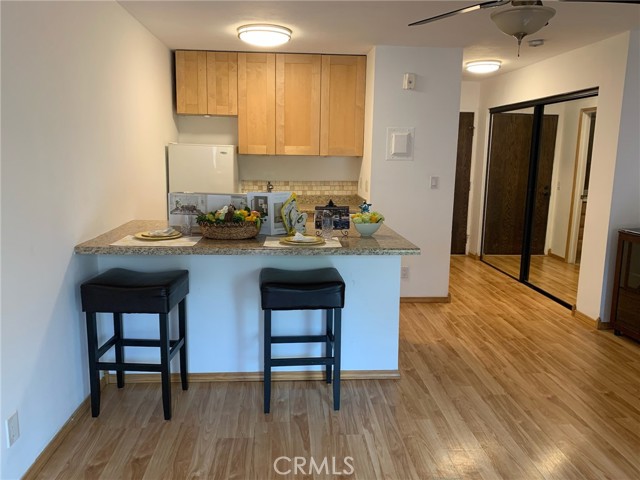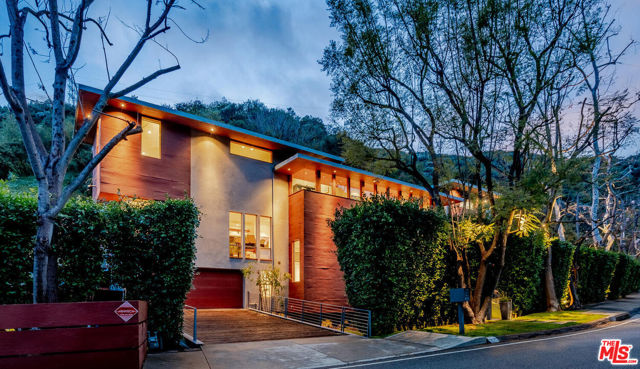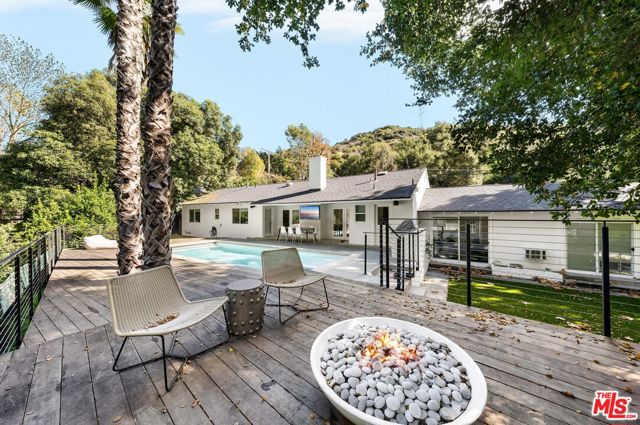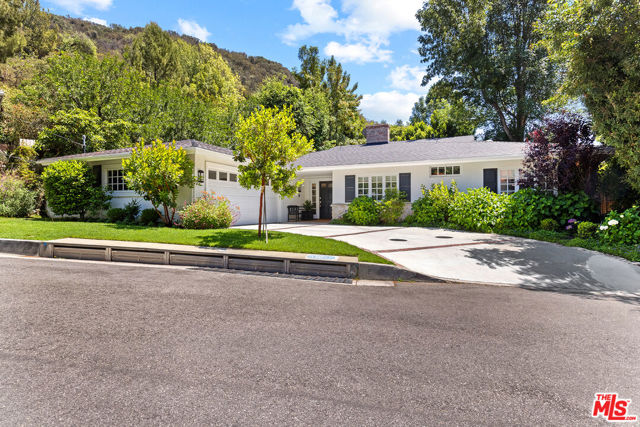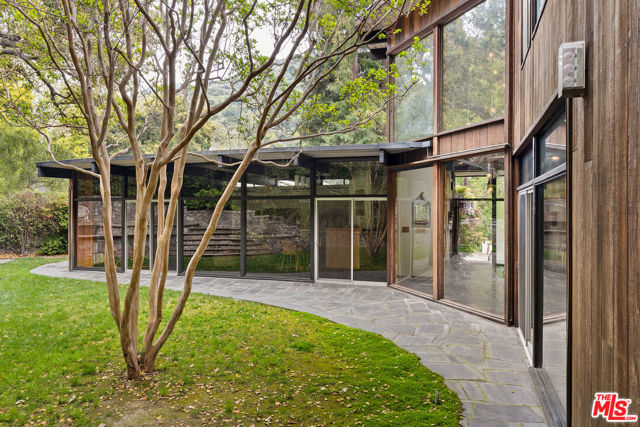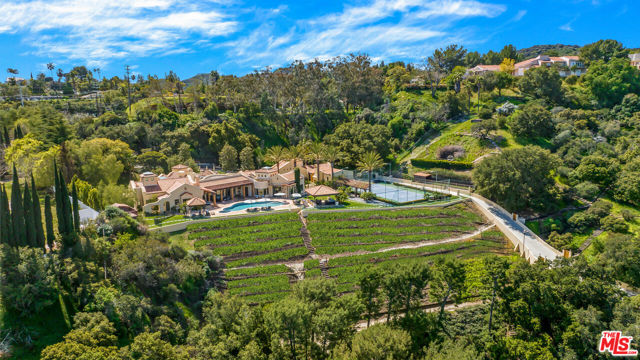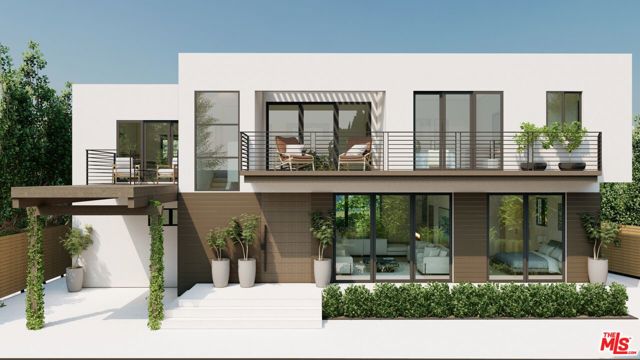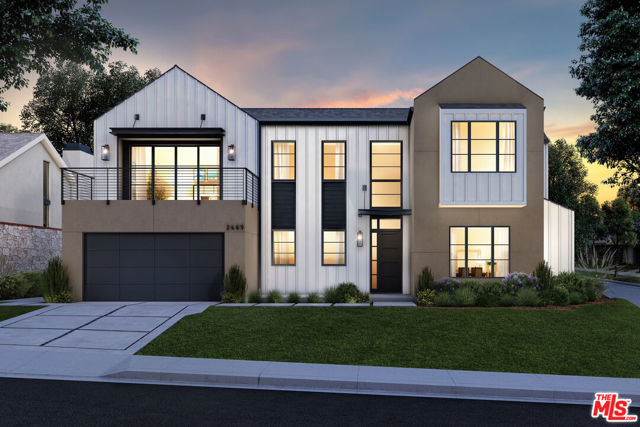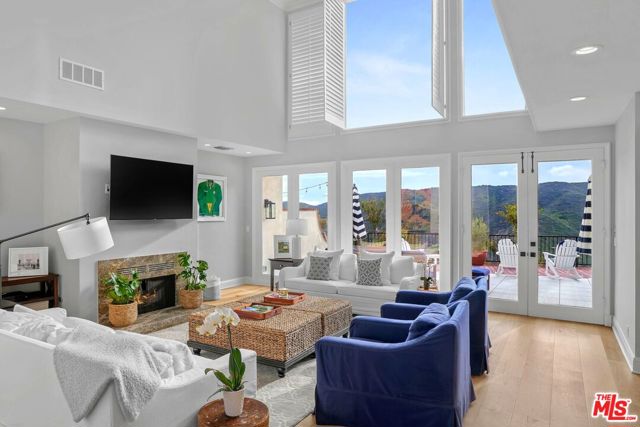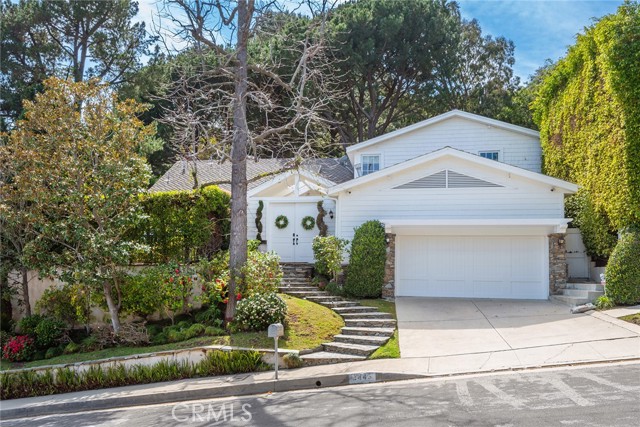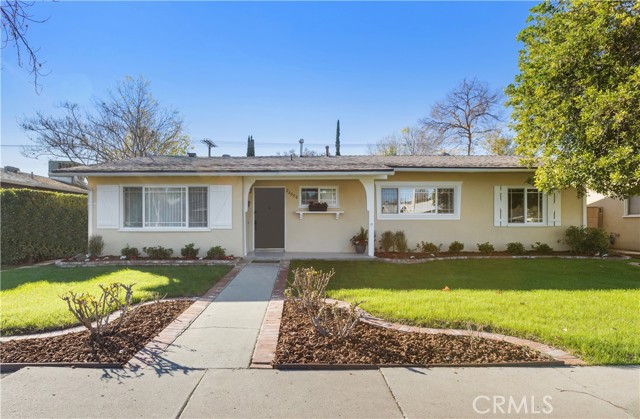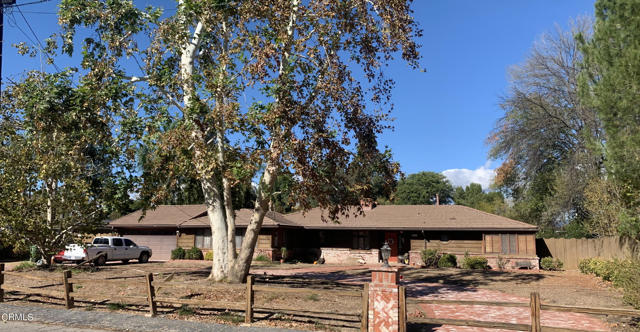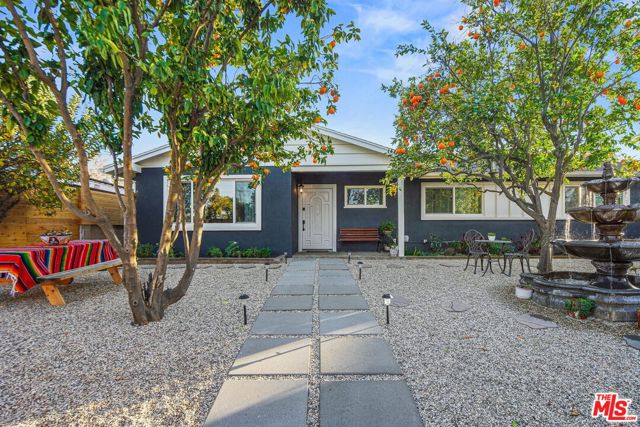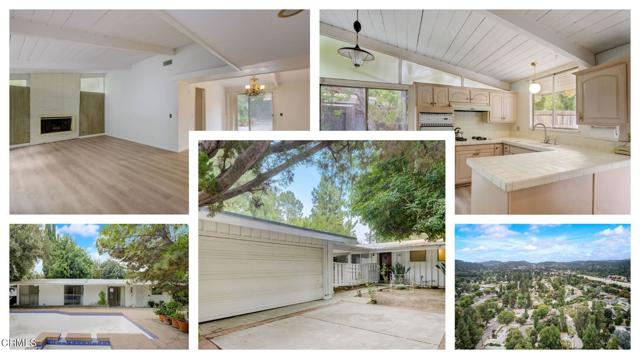5576 Bill Cody Rd Hidden Hills, CA 91302
$4,408,500
Sold Price as of 03/16/2012
- 4 Beds
- 6 Baths
- 9,913 Sq.Ft.
Off Market
Property Overview: 5576 Bill Cody Rd Hidden Hills, CA has 4 bedrooms, 6 bathrooms, 9,913 living square feet and 61,855 square feet lot size. Call an Ardent Real Estate Group agent with any questions you may have.
Home Value Compared to the Market
Refinance your Current Mortgage and Save
Save $
You could be saving money by taking advantage of a lower rate and reducing your monthly payment. See what current rates are at and get a free no-obligation quote on today's refinance rates.
Local Hidden Hills Agent
Loading...
Sale History for 5576 Bill Cody Rd
Last sold for $4,408,500 on March 16th, 2012
-
June, 2021
-
Jun 28, 2021
Date
Canceled
CRMLS: 221000096
$8,945,000
Price
-
Apr 7, 2021
Date
Price Change
CRMLS: 221000096
$8,945,000
Price
-
Jan 7, 2021
Date
Active
CRMLS: 221000096
$8,995,000
Price
-
Listing provided courtesy of CRMLS
-
March, 2012
-
Mar 16, 2012
Date
Sold (Public Records)
Public Records
$4,408,500
Price
-
August, 2009
-
Aug 3, 2009
Date
Sold (Public Records)
Public Records
--
Price
Show More
Tax History for 5576 Bill Cody Rd
Assessed Value (2020):
$4,580,819
| Year | Land Value | Improved Value | Assessed Value |
|---|---|---|---|
| 2020 | $2,075,332 | $2,505,487 | $4,580,819 |
About 5576 Bill Cody Rd
Detailed summary of property
Public Facts for 5576 Bill Cody Rd
Public county record property details
- Beds
- 4
- Baths
- 6
- Year built
- 2006
- Sq. Ft.
- 9,913
- Lot Size
- 61,855
- Stories
- --
- Type
- Single Family Residential
- Pool
- Yes
- Spa
- No
- County
- Los Angeles
- Lot#
- 14,15
- APN
- 2049-026-067
The source for these homes facts are from public records.
91302 Real Estate Sale History (Last 30 days)
Last 30 days of sale history and trends
Median List Price
$4,599,900
Median List Price/Sq.Ft.
$839
Median Sold Price
$2,349,000
Median Sold Price/Sq.Ft.
$748
Total Inventory
114
Median Sale to List Price %
94%
Avg Days on Market
54
Loan Type
Conventional (10%), FHA (0%), VA (0%), Cash (30%), Other (16.67%)
Thinking of Selling?
Is this your property?
Thinking of Selling?
Call, Text or Message
Thinking of Selling?
Call, Text or Message
Refinance your Current Mortgage and Save
Save $
You could be saving money by taking advantage of a lower rate and reducing your monthly payment. See what current rates are at and get a free no-obligation quote on today's refinance rates.
Homes for Sale Near 5576 Bill Cody Rd
Nearby Homes for Sale
Recently Sold Homes Near 5576 Bill Cody Rd
Nearby Homes to 5576 Bill Cody Rd
Data from public records.
6 Beds |
10 Baths |
11,158 Sq. Ft.
6 Beds |
6 Baths |
7,595 Sq. Ft.
6 Beds |
6 Baths |
4,861 Sq. Ft.
6 Beds |
4 Baths |
3,353 Sq. Ft.
4 Beds |
3 Baths |
3,609 Sq. Ft.
5 Beds |
4 Baths |
3,308 Sq. Ft.
6 Beds |
5 Baths |
4,026 Sq. Ft.
4 Beds |
5 Baths |
5,007 Sq. Ft.
5 Beds |
4 Baths |
3,710 Sq. Ft.
-- Beds |
-- Baths |
-- Sq. Ft.
7 Beds |
9 Baths |
14,829 Sq. Ft.
8 Beds |
12 Baths |
10,134 Sq. Ft.
Related Resources to 5576 Bill Cody Rd
New Listings in 91302
Popular Zip Codes
Popular Cities
- Anaheim Hills Homes for Sale
- Brea Homes for Sale
- Corona Homes for Sale
- Fullerton Homes for Sale
- Huntington Beach Homes for Sale
- Irvine Homes for Sale
- La Habra Homes for Sale
- Long Beach Homes for Sale
- Los Angeles Homes for Sale
- Ontario Homes for Sale
- Placentia Homes for Sale
- Riverside Homes for Sale
- San Bernardino Homes for Sale
- Whittier Homes for Sale
- Yorba Linda Homes for Sale
- More Cities
Other Hidden Hills Resources
- Hidden Hills Homes for Sale
- Hidden Hills 3 Bedroom Homes for Sale
- Hidden Hills 4 Bedroom Homes for Sale
- Hidden Hills 5 Bedroom Homes for Sale
- Hidden Hills Single Story Homes for Sale
- Hidden Hills Homes for Sale with Pools
- Hidden Hills Homes for Sale with 3 Car Garages
- Hidden Hills New Homes for Sale
- Hidden Hills Homes for Sale with Large Lots
- Hidden Hills Cheapest Homes for Sale
- Hidden Hills Luxury Homes for Sale
- Hidden Hills Newest Listings for Sale
- Hidden Hills Homes Pending Sale
- Hidden Hills Recently Sold Homes

