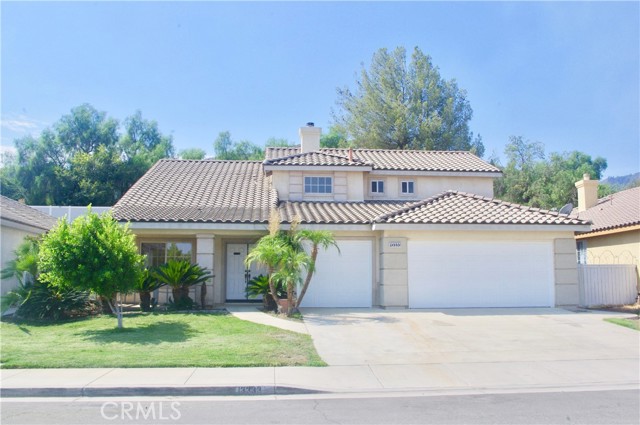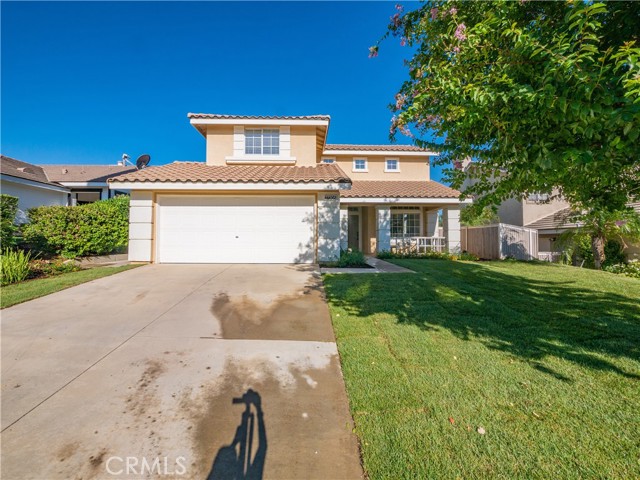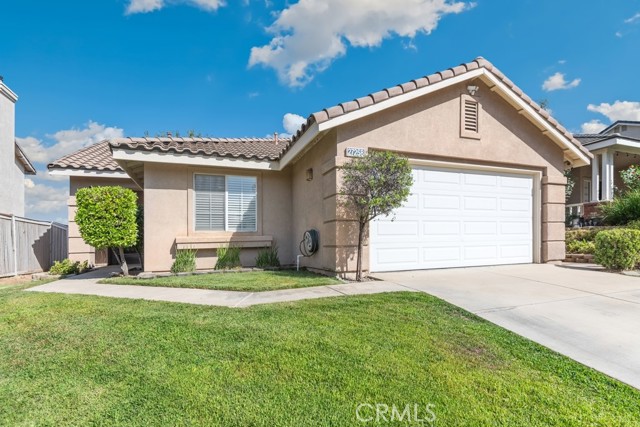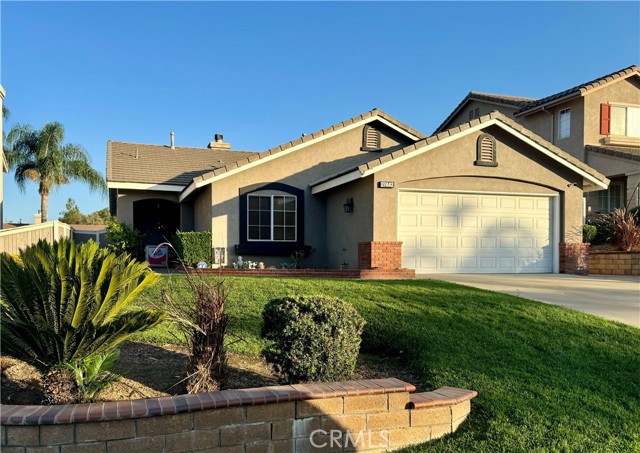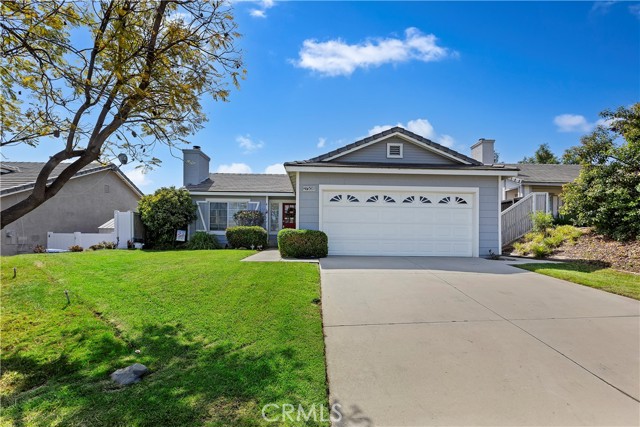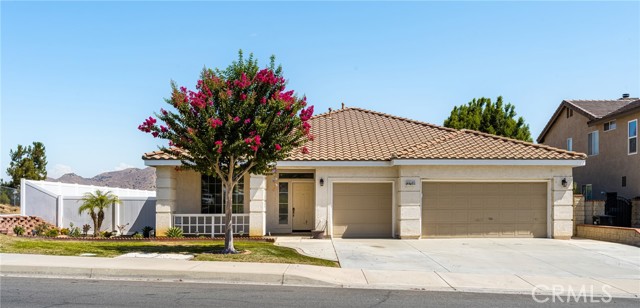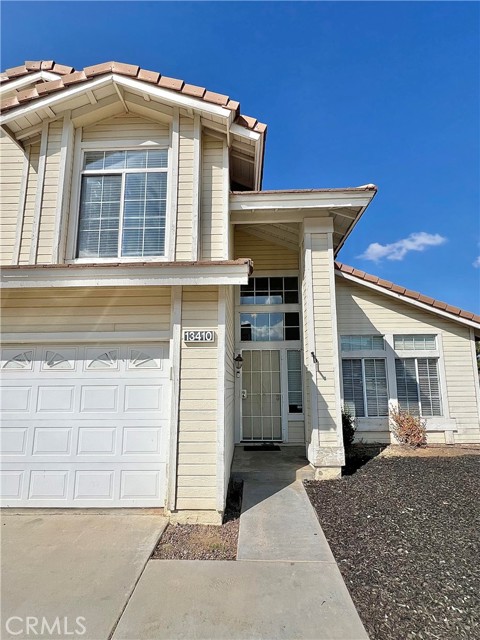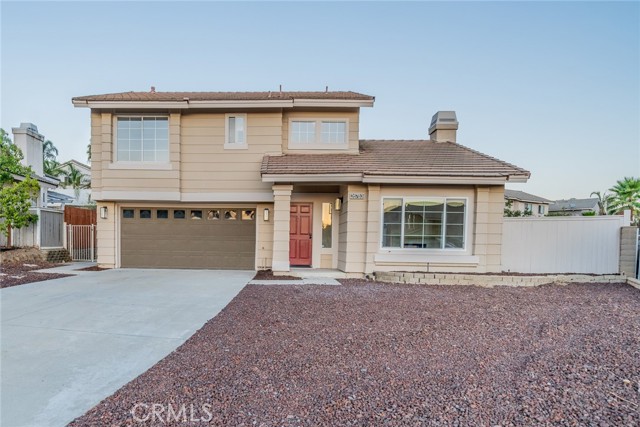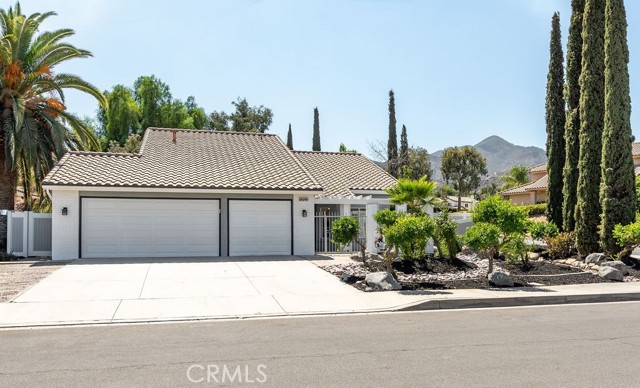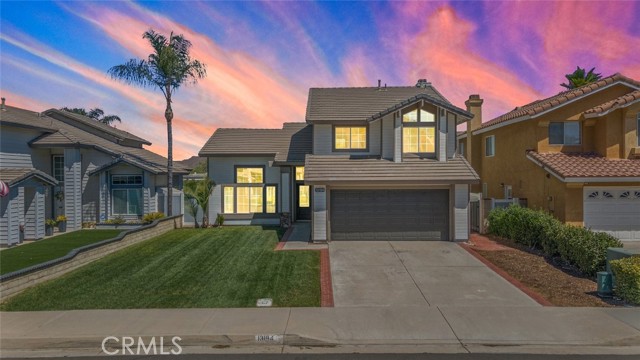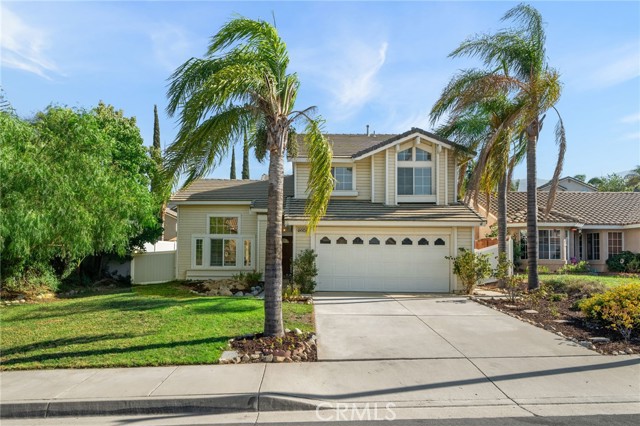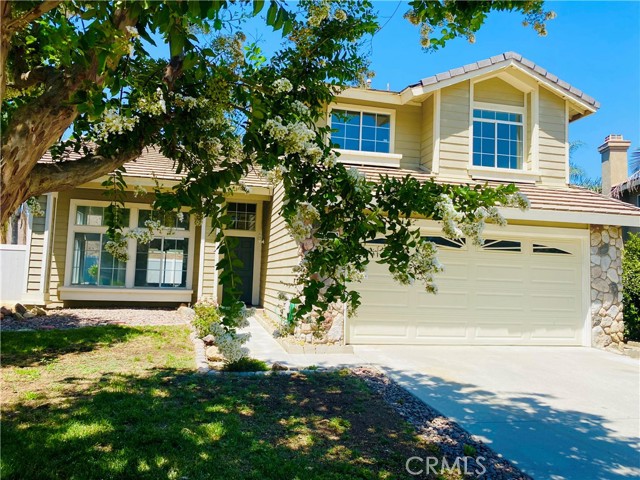560 Ranchito Dr Escondido, CA 92025
$860,000
Sold Price as of 07/13/2018
- 4 Beds
- 3 Baths
- 3,050 Sq.Ft.
Off Market
Property Overview: 560 Ranchito Dr Escondido, CA has 4 bedrooms, 3 bathrooms, 3,050 living square feet and 19,779 square feet lot size. Call an Ardent Real Estate Group agent with any questions you may have.
Home Value Compared to the Market
Refinance your Current Mortgage and Save
Save $
You could be saving money by taking advantage of a lower rate and reducing your monthly payment. See what current rates are at and get a free no-obligation quote on today's refinance rates.
Local Escondido Agent
Loading...
Sale History for 560 Ranchito Dr
Last sold for $860,000 on July 13th, 2018
-
August, 2019
-
Aug 25, 2019
Date
Expired
CRMLS: 140018966
--
Price
-
Listing provided courtesy of CRMLS
-
August, 2019
-
Aug 25, 2019
Date
Expired
CRMLS: 140031154
--
Price
-
Listing provided courtesy of CRMLS
-
December, 2018
-
Dec 28, 2018
Date
Sold
CRMLS: 140037593
$653,000
Price
-
Listing provided courtesy of CRMLS
-
July, 2018
-
Jul 16, 2018
Date
Sold
CRMLS: 180028921
$860,000
Price
-
Jun 18, 2018
Date
Pending
CRMLS: 180028921
$870,000
Price
-
May 31, 2018
Date
Active
CRMLS: 180028921
$870,000
Price
-
Listing provided courtesy of CRMLS
-
July, 2018
-
Jul 13, 2018
Date
Sold (Public Records)
Public Records
$860,000
Price
-
May, 2018
-
May 31, 2018
Date
Expired
CRMLS: 180013658
$890,000
Price
-
Mar 16, 2018
Date
Active
CRMLS: 180013658
$890,000
Price
-
Listing provided courtesy of CRMLS
-
October, 2014
-
Oct 23, 2014
Date
Sold (Public Records)
Public Records
$653,000
Price
Show More
Tax History for 560 Ranchito Dr
Assessed Value (2020):
$877,200
| Year | Land Value | Improved Value | Assessed Value |
|---|---|---|---|
| 2020 | $408,000 | $469,200 | $877,200 |
About 560 Ranchito Dr
Detailed summary of property
Public Facts for 560 Ranchito Dr
Public county record property details
- Beds
- 4
- Baths
- 3
- Year built
- 2006
- Sq. Ft.
- 3,050
- Lot Size
- 19,779
- Stories
- --
- Type
- Single Family Residential
- Pool
- No
- Spa
- No
- County
- San Diego
- Lot#
- --
- APN
- 239-050-49-00
The source for these homes facts are from public records.
92025 Real Estate Sale History (Last 30 days)
Last 30 days of sale history and trends
Median List Price
$865,000
Median List Price/Sq.Ft.
$482
Median Sold Price
$800,000
Median Sold Price/Sq.Ft.
$479
Total Inventory
102
Median Sale to List Price %
103.23%
Avg Days on Market
20
Loan Type
Conventional (55%), FHA (5%), VA (15%), Cash (25%), Other (0%)
Thinking of Selling?
Is this your property?
Thinking of Selling?
Call, Text or Message
Thinking of Selling?
Call, Text or Message
Refinance your Current Mortgage and Save
Save $
You could be saving money by taking advantage of a lower rate and reducing your monthly payment. See what current rates are at and get a free no-obligation quote on today's refinance rates.
Homes for Sale Near 560 Ranchito Dr
Nearby Homes for Sale
Recently Sold Homes Near 560 Ranchito Dr
Nearby Homes to 560 Ranchito Dr
Data from public records.
4 Beds |
3 Baths |
2,933 Sq. Ft.
4 Beds |
2 Baths |
3,206 Sq. Ft.
3 Beds |
2 Baths |
1,884 Sq. Ft.
4 Beds |
3 Baths |
3,173 Sq. Ft.
3 Beds |
3 Baths |
2,690 Sq. Ft.
4 Beds |
2 Baths |
3,127 Sq. Ft.
3 Beds |
2 Baths |
2,716 Sq. Ft.
3 Beds |
2 Baths |
2,716 Sq. Ft.
3 Beds |
2 Baths |
2,214 Sq. Ft.
4 Beds |
3 Baths |
2,838 Sq. Ft.
4 Beds |
3 Baths |
2,838 Sq. Ft.
4 Beds |
4 Baths |
3,459 Sq. Ft.
Related Resources to 560 Ranchito Dr
New Listings in 92025
Popular Zip Codes
Popular Cities
- Anaheim Hills Homes for Sale
- Brea Homes for Sale
- Corona Homes for Sale
- Fullerton Homes for Sale
- Huntington Beach Homes for Sale
- Irvine Homes for Sale
- La Habra Homes for Sale
- Long Beach Homes for Sale
- Los Angeles Homes for Sale
- Ontario Homes for Sale
- Placentia Homes for Sale
- Riverside Homes for Sale
- San Bernardino Homes for Sale
- Whittier Homes for Sale
- Yorba Linda Homes for Sale
- More Cities
Other Escondido Resources
- Escondido Homes for Sale
- Escondido Townhomes for Sale
- Escondido Condos for Sale
- Escondido 1 Bedroom Homes for Sale
- Escondido 2 Bedroom Homes for Sale
- Escondido 3 Bedroom Homes for Sale
- Escondido 4 Bedroom Homes for Sale
- Escondido 5 Bedroom Homes for Sale
- Escondido Single Story Homes for Sale
- Escondido Homes for Sale with Pools
- Escondido Homes for Sale with 3 Car Garages
- Escondido New Homes for Sale
- Escondido Homes for Sale with Large Lots
- Escondido Cheapest Homes for Sale
- Escondido Luxury Homes for Sale
- Escondido Newest Listings for Sale
- Escondido Homes Pending Sale
- Escondido Recently Sold Homes
