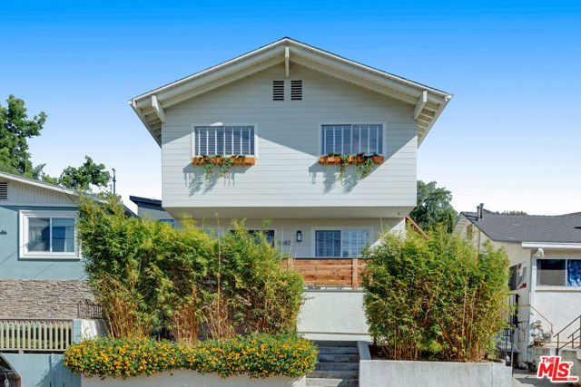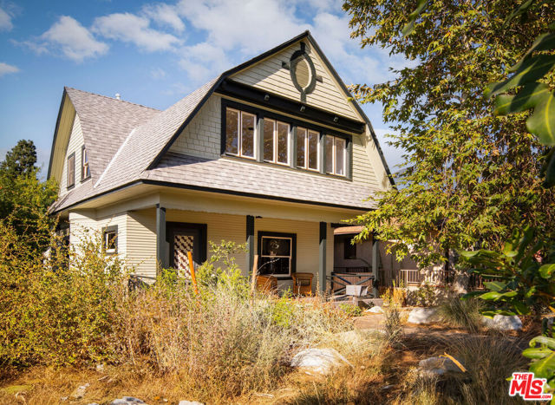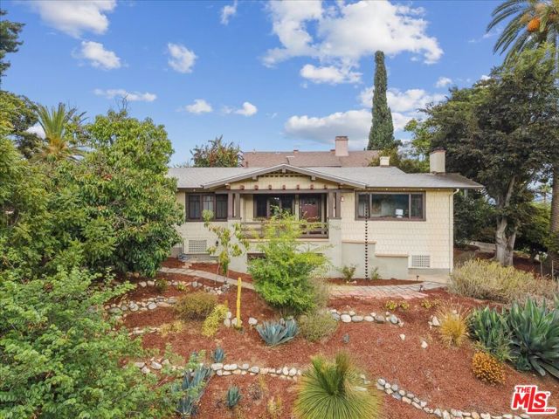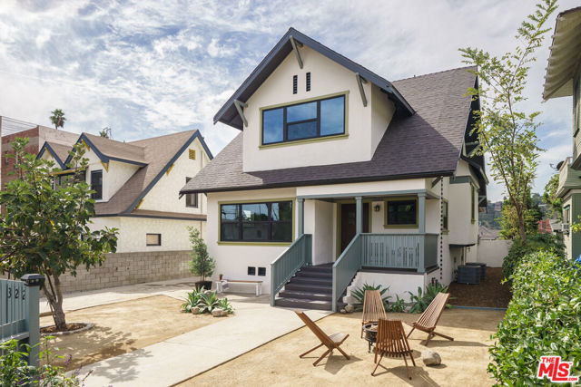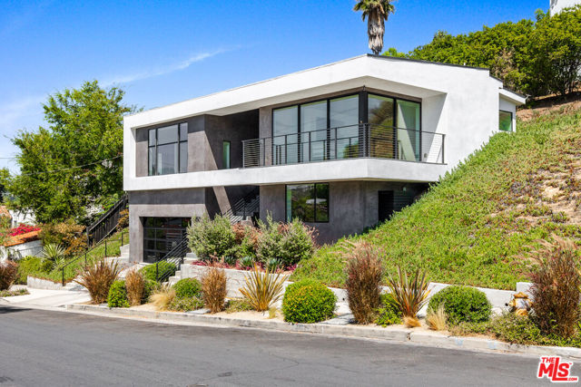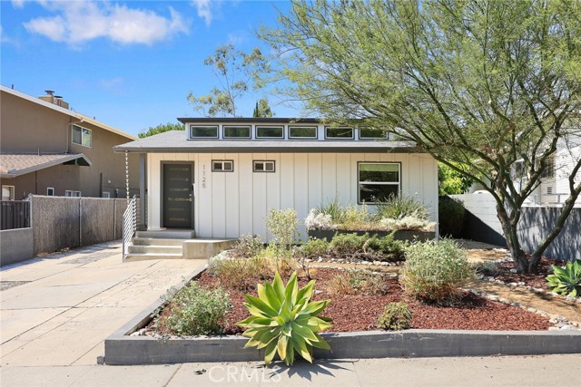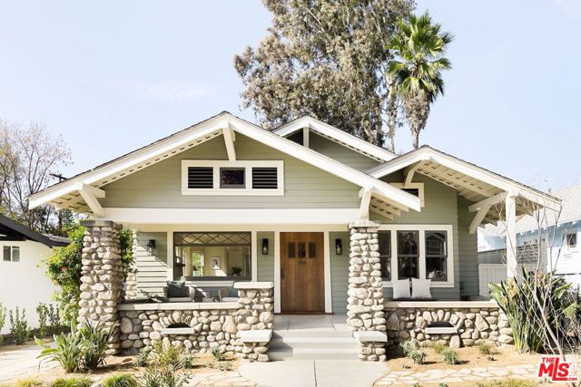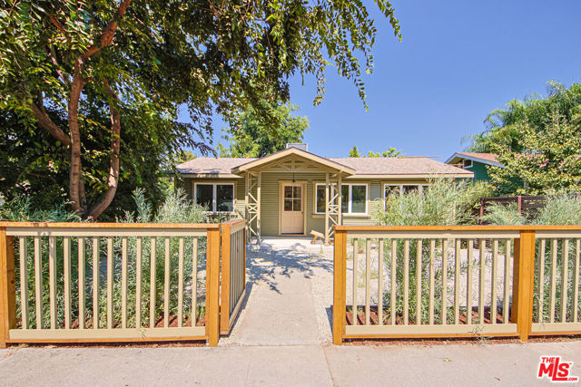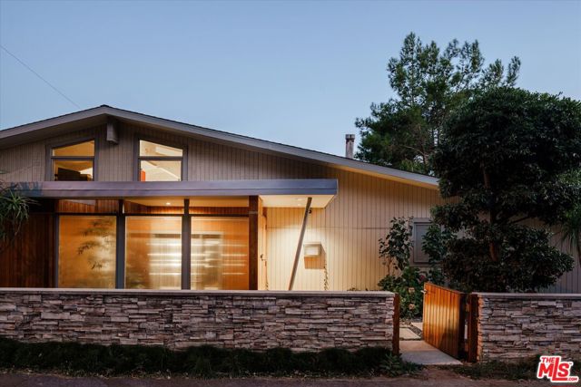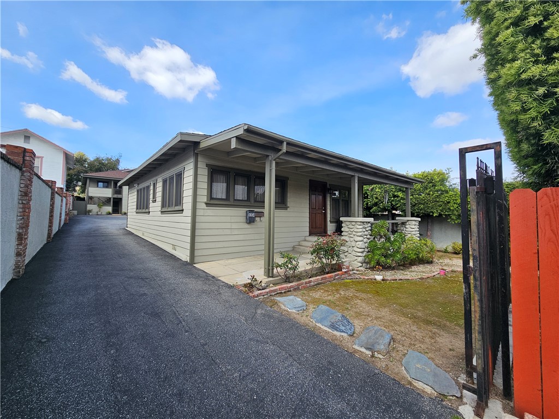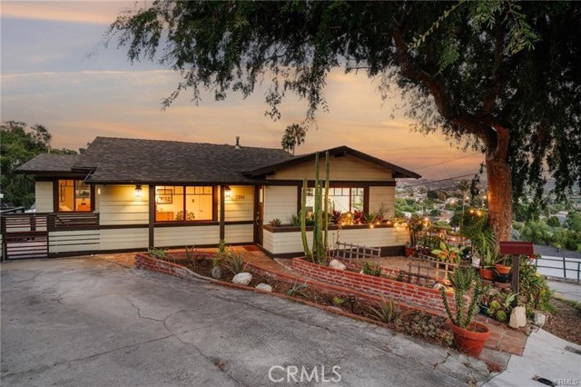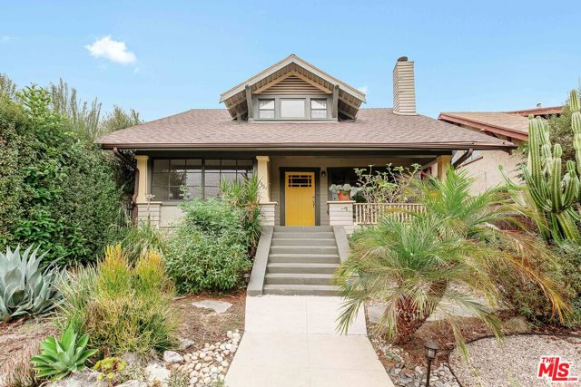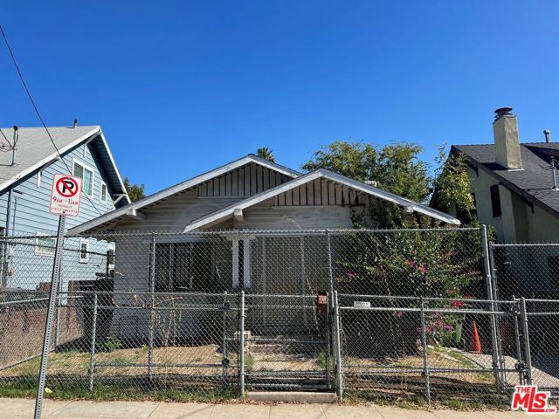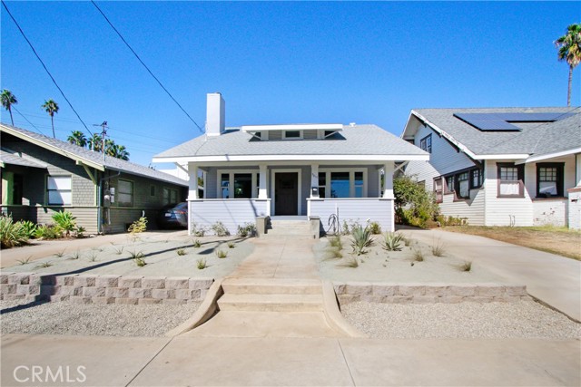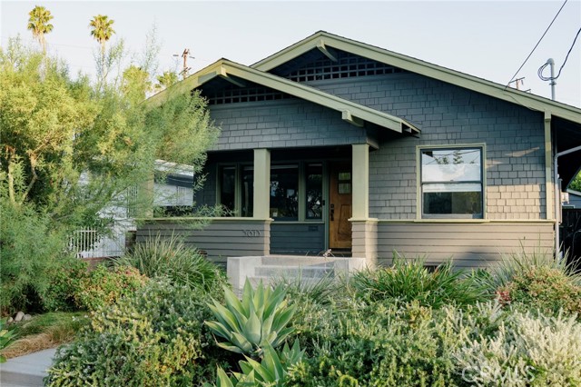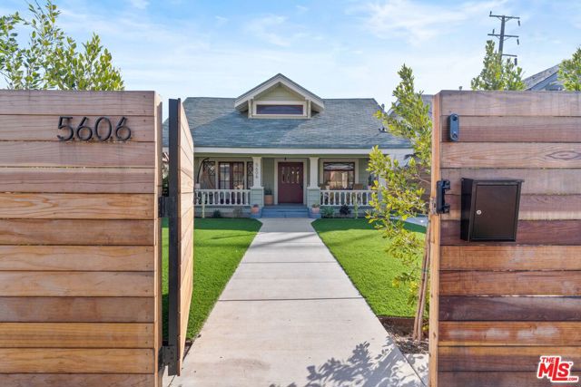
View Photos
5606 Irvington Pl Los Angeles, CA 90042
$1,585,000
Sold Price as of 04/24/2023
- 4 Beds
- 1 Baths
- 1,833 Sq.Ft.
Sold
Property Overview: 5606 Irvington Pl Los Angeles, CA has 4 bedrooms, 1 bathrooms, 1,833 living square feet and 5,600 square feet lot size. Call an Ardent Real Estate Group agent with any questions you may have.
Listed by Deirdre Salomone | BRE #01325829 | MAISONRE
Last checked: 15 minutes ago |
Last updated: June 6th, 2023 |
Source CRMLS |
DOM: 26
Home details
- Lot Sq. Ft
- 5,600
- HOA Dues
- $0/mo
- Year built
- 1909
- Garage
- --
- Property Type:
- Single Family Home
- Status
- Sold
- MLS#
- 23248361
- City
- Los Angeles
- County
- Los Angeles
- Time on Site
- 560 days
Show More
Property Details for 5606 Irvington Pl
Local Los Angeles Agent
Loading...
Sale History for 5606 Irvington Pl
Last sold for $1,585,000 on April 24th, 2023
-
April, 2023
-
Apr 24, 2023
Date
Sold
CRMLS: 23248361
$1,585,000
Price
-
Mar 9, 2023
Date
Active
CRMLS: 23248361
$1,695,000
Price
-
November, 2022
-
Nov 21, 2022
Date
Canceled
CRMLS: 22194333
$1,850,000
Price
-
Sep 1, 2022
Date
Active
CRMLS: 22194333
$1,850,000
Price
-
Listing provided courtesy of CRMLS
-
February, 2022
-
Feb 7, 2022
Date
Price Change
CRMLS: SB22012203
$1,495,000
Price
-
Jan 22, 2022
Date
Active
CRMLS: SB22012203
$1,599,000
Price
-
Listing provided courtesy of CRMLS
-
April, 2021
-
Apr 19, 2021
Date
Sold
CRMLS: P1-3762
$880,000
Price
-
Mar 29, 2021
Date
Pending
CRMLS: P1-3762
$725,000
Price
-
Mar 24, 2021
Date
Hold
CRMLS: P1-3762
$725,000
Price
-
Mar 15, 2021
Date
Active
CRMLS: P1-3762
$725,000
Price
-
Listing provided courtesy of CRMLS
Show More
Tax History for 5606 Irvington Pl
Assessed Value (2020):
$33,573
| Year | Land Value | Improved Value | Assessed Value |
|---|---|---|---|
| 2020 | $17,235 | $16,338 | $33,573 |
Home Value Compared to the Market
This property vs the competition
About 5606 Irvington Pl
Detailed summary of property
Public Facts for 5606 Irvington Pl
Public county record property details
- Beds
- 2
- Baths
- 1
- Year built
- 1909
- Sq. Ft.
- 1,232
- Lot Size
- 5,599
- Stories
- --
- Type
- Single Family Residential
- Pool
- No
- Spa
- No
- County
- Los Angeles
- Lot#
- 17
- APN
- 5478-031-018
The source for these homes facts are from public records.
90042 Real Estate Sale History (Last 30 days)
Last 30 days of sale history and trends
Median List Price
$995,000
Median List Price/Sq.Ft.
$800
Median Sold Price
$1,210,001
Median Sold Price/Sq.Ft.
$863
Total Inventory
112
Median Sale to List Price %
121.12%
Avg Days on Market
29
Loan Type
Conventional (20%), FHA (0%), VA (0%), Cash (16.67%), Other (16.67%)
Thinking of Selling?
Is this your property?
Thinking of Selling?
Call, Text or Message
Thinking of Selling?
Call, Text or Message
Homes for Sale Near 5606 Irvington Pl
Nearby Homes for Sale
Recently Sold Homes Near 5606 Irvington Pl
Related Resources to 5606 Irvington Pl
New Listings in 90042
Popular Zip Codes
Popular Cities
- Anaheim Hills Homes for Sale
- Brea Homes for Sale
- Corona Homes for Sale
- Fullerton Homes for Sale
- Huntington Beach Homes for Sale
- Irvine Homes for Sale
- La Habra Homes for Sale
- Long Beach Homes for Sale
- Ontario Homes for Sale
- Placentia Homes for Sale
- Riverside Homes for Sale
- San Bernardino Homes for Sale
- Whittier Homes for Sale
- Yorba Linda Homes for Sale
- More Cities
Other Los Angeles Resources
- Los Angeles Homes for Sale
- Los Angeles Townhomes for Sale
- Los Angeles Condos for Sale
- Los Angeles 1 Bedroom Homes for Sale
- Los Angeles 2 Bedroom Homes for Sale
- Los Angeles 3 Bedroom Homes for Sale
- Los Angeles 4 Bedroom Homes for Sale
- Los Angeles 5 Bedroom Homes for Sale
- Los Angeles Single Story Homes for Sale
- Los Angeles Homes for Sale with Pools
- Los Angeles Homes for Sale with 3 Car Garages
- Los Angeles New Homes for Sale
- Los Angeles Homes for Sale with Large Lots
- Los Angeles Cheapest Homes for Sale
- Los Angeles Luxury Homes for Sale
- Los Angeles Newest Listings for Sale
- Los Angeles Homes Pending Sale
- Los Angeles Recently Sold Homes
Based on information from California Regional Multiple Listing Service, Inc. as of 2019. This information is for your personal, non-commercial use and may not be used for any purpose other than to identify prospective properties you may be interested in purchasing. Display of MLS data is usually deemed reliable but is NOT guaranteed accurate by the MLS. Buyers are responsible for verifying the accuracy of all information and should investigate the data themselves or retain appropriate professionals. Information from sources other than the Listing Agent may have been included in the MLS data. Unless otherwise specified in writing, Broker/Agent has not and will not verify any information obtained from other sources. The Broker/Agent providing the information contained herein may or may not have been the Listing and/or Selling Agent.
