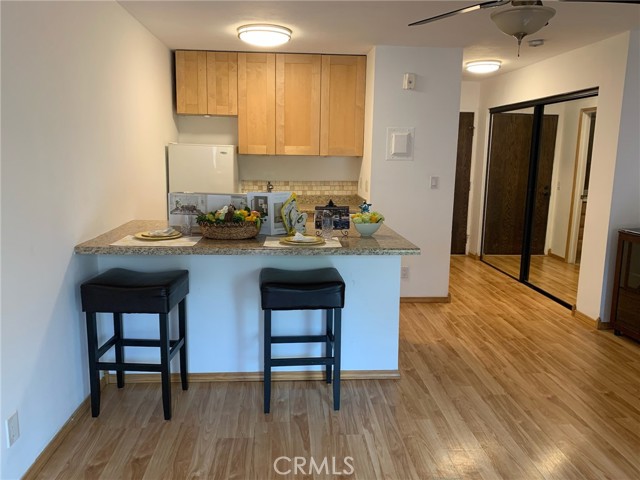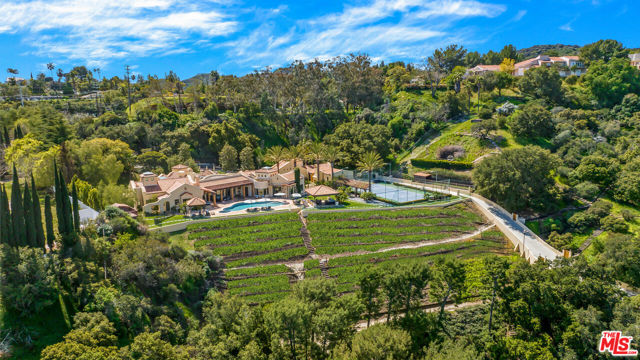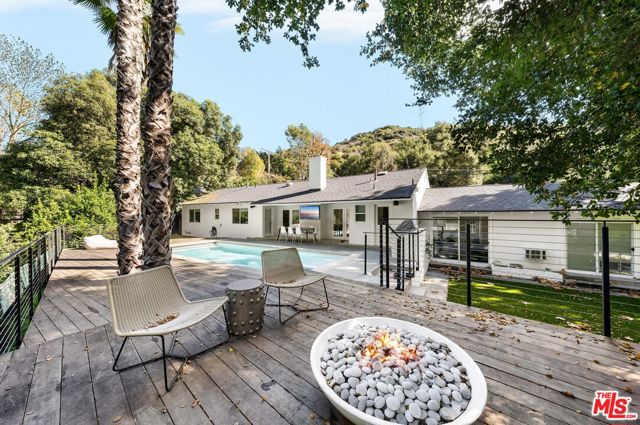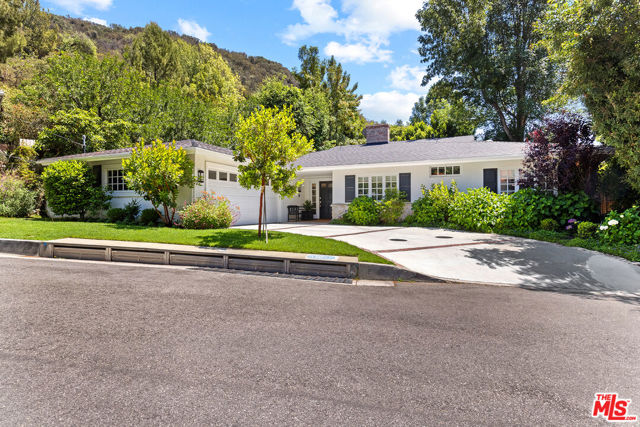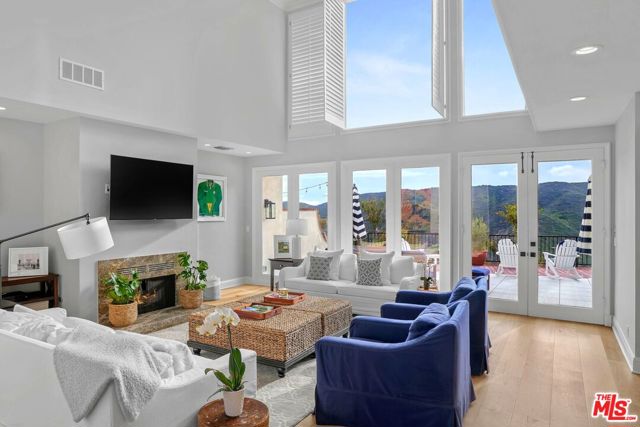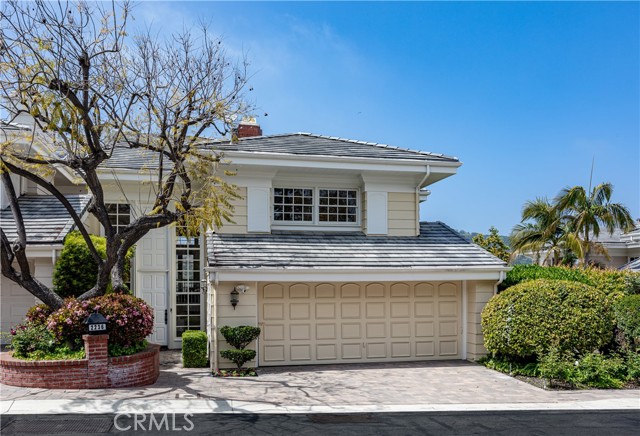5652 Algonquin Way San Jose, CA 95138
$2,086,000
Sold Price as of 06/12/2017
- 5 Beds
- 5 Baths
- 4,726 Sq.Ft.
Off Market
Property Overview: 5652 Algonquin Way San Jose, CA has 5 bedrooms, 5 bathrooms, 4,726 living square feet and 11,342 square feet lot size. Call an Ardent Real Estate Group agent with any questions you may have.
Home Value Compared to the Market
Refinance your Current Mortgage and Save
Save $
You could be saving money by taking advantage of a lower rate and reducing your monthly payment. See what current rates are at and get a free no-obligation quote on today's refinance rates.
Local San Jose Agent
Loading...
Sale History for 5652 Algonquin Way
Last sold for $2,086,000 on June 12th, 2017
-
June, 2017
-
Jun 14, 2017
Date
Sold
CRMLS: ML81638385
$2,086,000
Price
-
Jun 1, 2017
Date
Pending
CRMLS: ML81638385
$2,195,000
Price
-
Apr 28, 2017
Date
Active Under Contract
CRMLS: ML81638385
$2,195,000
Price
-
Apr 3, 2017
Date
Price Change
CRMLS: ML81638385
$2,195,000
Price
-
Feb 9, 2017
Date
Active
CRMLS: ML81638385
$2,215,000
Price
-
Listing provided courtesy of CRMLS
-
June, 2017
-
Jun 12, 2017
Date
Sold (Public Records)
Public Records
$2,086,000
Price
-
December, 2016
-
Dec 30, 2016
Date
Canceled
CRMLS: ML81583060
$2,230,000
Price
-
Jul 20, 2016
Date
Price Change
CRMLS: ML81583060
$2,230,000
Price
-
Apr 30, 2016
Date
Price Change
CRMLS: ML81583060
$2,340,000
Price
-
Listing provided courtesy of CRMLS
-
August, 2000
-
Aug 4, 2000
Date
Sold (Public Records)
Public Records
$1,695,000
Price
-
August, 2000
-
Aug 4, 2000
Date
Sold
CRMLS: ML80027044
$1,695,000
Price
-
Jun 22, 2000
Date
Active
CRMLS: ML80027044
$1,695,000
Price
-
Listing provided courtesy of CRMLS
Show More
Tax History for 5652 Algonquin Way
Assessed Value (2020):
$2,276,291
| Year | Land Value | Improved Value | Assessed Value |
|---|---|---|---|
| 2020 | $1,061,208 | $1,215,083 | $2,276,291 |
About 5652 Algonquin Way
Detailed summary of property
Public Facts for 5652 Algonquin Way
Public county record property details
- Beds
- 5
- Baths
- 5
- Year built
- 1998
- Sq. Ft.
- 4,726
- Lot Size
- 11,342
- Stories
- 2
- Type
- Single Family Residential
- Pool
- No
- Spa
- No
- County
- Santa Clara
- Lot#
- --
- APN
- 680-33-020
The source for these homes facts are from public records.
95138 Real Estate Sale History (Last 30 days)
Last 30 days of sale history and trends
Median List Price
$1,399,000
Median List Price/Sq.Ft.
$720
Median Sold Price
$1,450,000
Median Sold Price/Sq.Ft.
$772
Total Inventory
71
Median Sale to List Price %
112.84%
Avg Days on Market
14
Loan Type
Conventional (60%), FHA (10%), VA (0%), Cash (30%), Other (0%)
Thinking of Selling?
Is this your property?
Thinking of Selling?
Call, Text or Message
Thinking of Selling?
Call, Text or Message
Refinance your Current Mortgage and Save
Save $
You could be saving money by taking advantage of a lower rate and reducing your monthly payment. See what current rates are at and get a free no-obligation quote on today's refinance rates.
Homes for Sale Near 5652 Algonquin Way
Nearby Homes for Sale
Recently Sold Homes Near 5652 Algonquin Way
Nearby Homes to 5652 Algonquin Way
Data from public records.
4 Beds |
5 Baths |
4,460 Sq. Ft.
5 Beds |
5 Baths |
5,151 Sq. Ft.
4 Beds |
4 Baths |
4,129 Sq. Ft.
4 Beds |
4 Baths |
4,060 Sq. Ft.
5 Beds |
5 Baths |
4,986 Sq. Ft.
4 Beds |
5 Baths |
4,500 Sq. Ft.
5 Beds |
5 Baths |
4,546 Sq. Ft.
4 Beds |
5 Baths |
4,466 Sq. Ft.
6 Beds |
5 Baths |
4,760 Sq. Ft.
3 Beds |
4 Baths |
3,935 Sq. Ft.
4 Beds |
4 Baths |
5,000 Sq. Ft.
4 Beds |
4 Baths |
4,129 Sq. Ft.
Related Resources to 5652 Algonquin Way
New Listings in 95138
Popular Zip Codes
Popular Cities
- Anaheim Hills Homes for Sale
- Brea Homes for Sale
- Corona Homes for Sale
- Fullerton Homes for Sale
- Huntington Beach Homes for Sale
- Irvine Homes for Sale
- La Habra Homes for Sale
- Long Beach Homes for Sale
- Los Angeles Homes for Sale
- Ontario Homes for Sale
- Placentia Homes for Sale
- Riverside Homes for Sale
- San Bernardino Homes for Sale
- Whittier Homes for Sale
- Yorba Linda Homes for Sale
- More Cities
Other San Jose Resources
- San Jose Homes for Sale
- San Jose Townhomes for Sale
- San Jose Condos for Sale
- San Jose 1 Bedroom Homes for Sale
- San Jose 2 Bedroom Homes for Sale
- San Jose 3 Bedroom Homes for Sale
- San Jose 4 Bedroom Homes for Sale
- San Jose 5 Bedroom Homes for Sale
- San Jose Single Story Homes for Sale
- San Jose Homes for Sale with Pools
- San Jose Homes for Sale with 3 Car Garages
- San Jose New Homes for Sale
- San Jose Homes for Sale with Large Lots
- San Jose Cheapest Homes for Sale
- San Jose Luxury Homes for Sale
- San Jose Newest Listings for Sale
- San Jose Homes Pending Sale
- San Jose Recently Sold Homes

